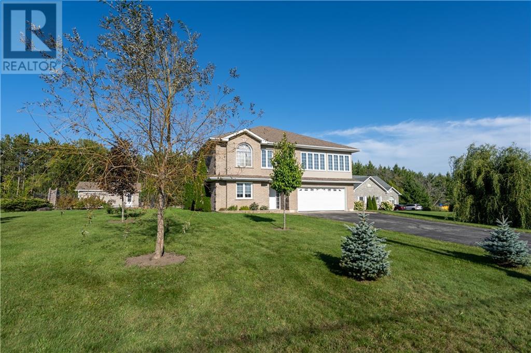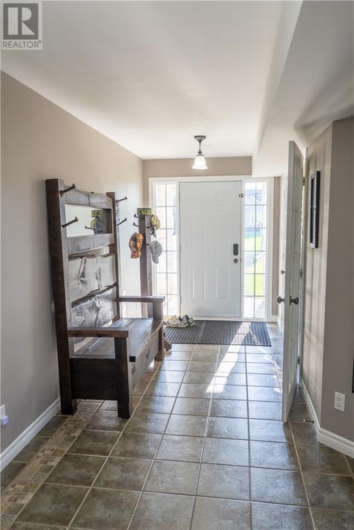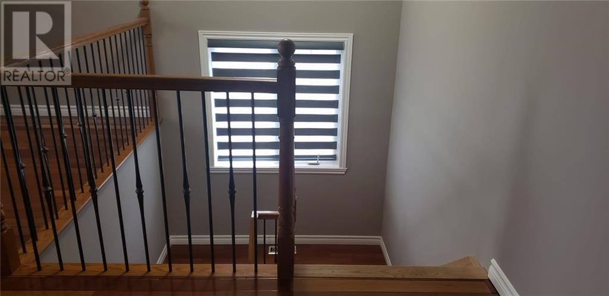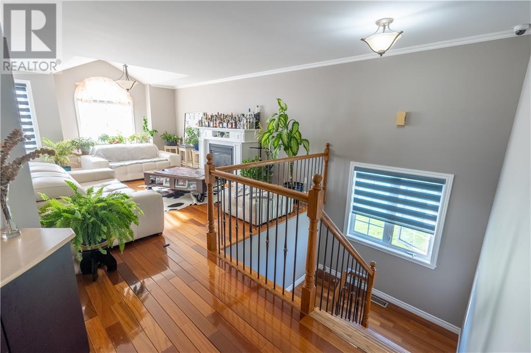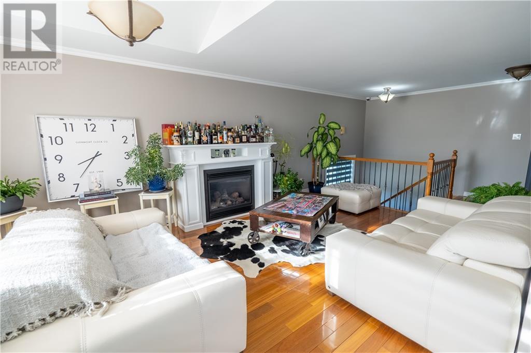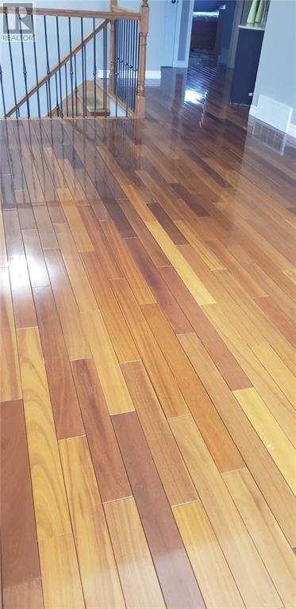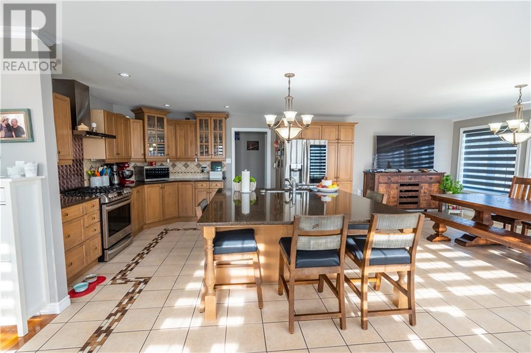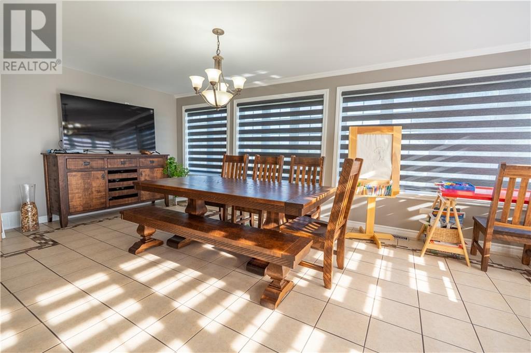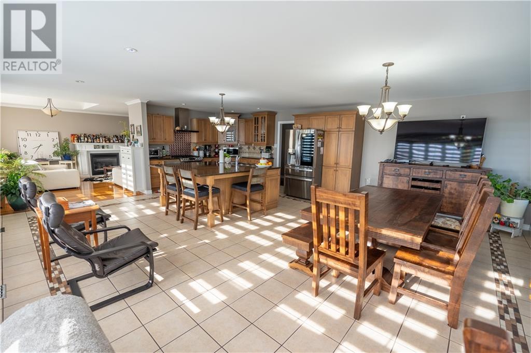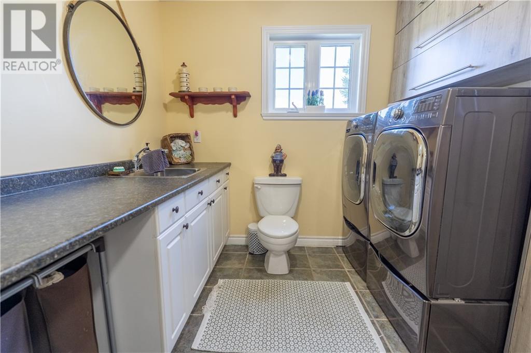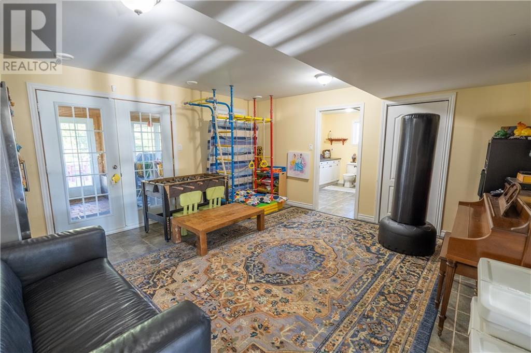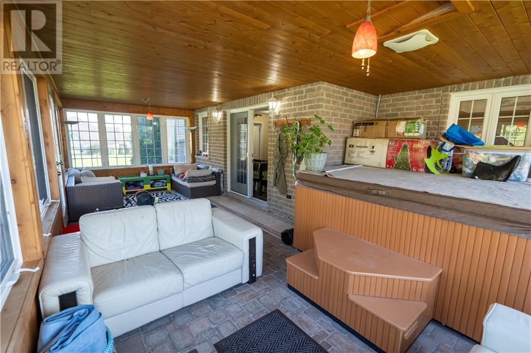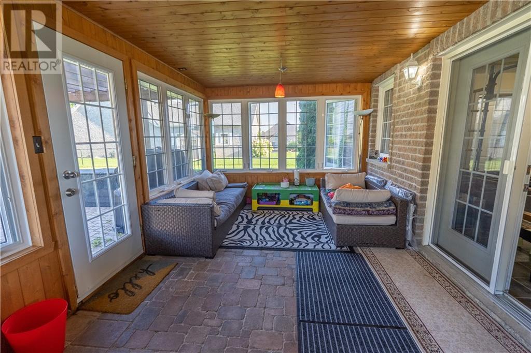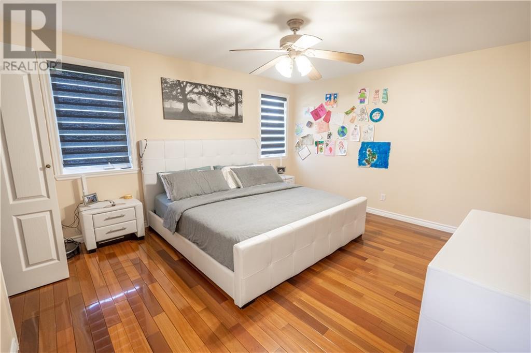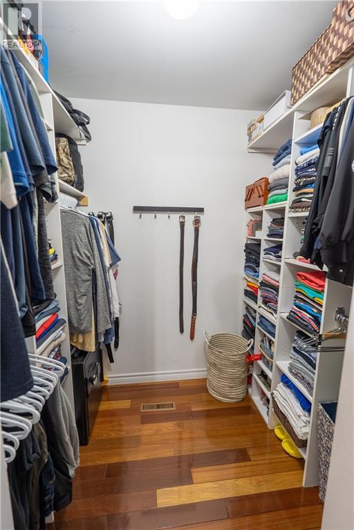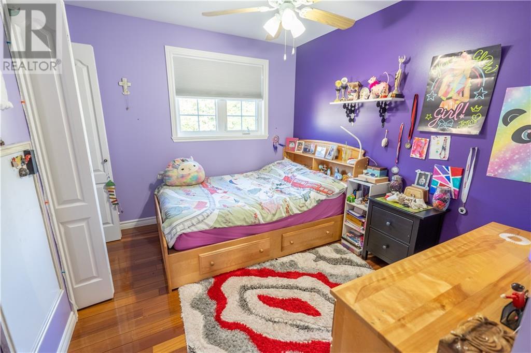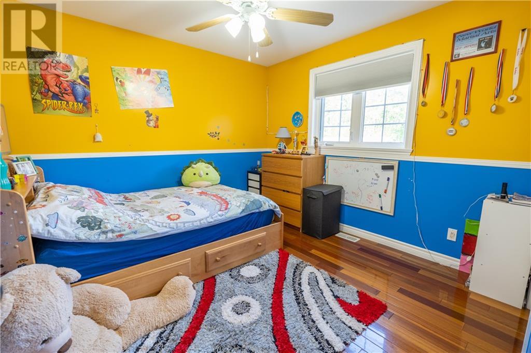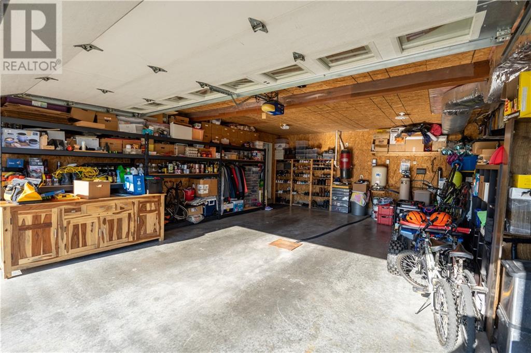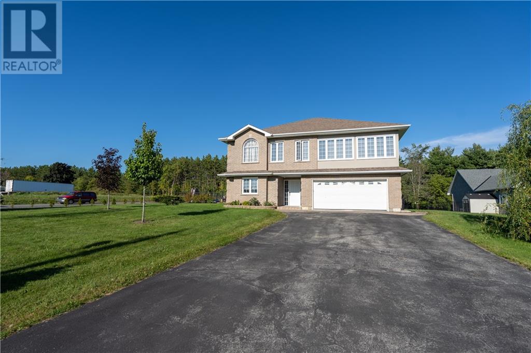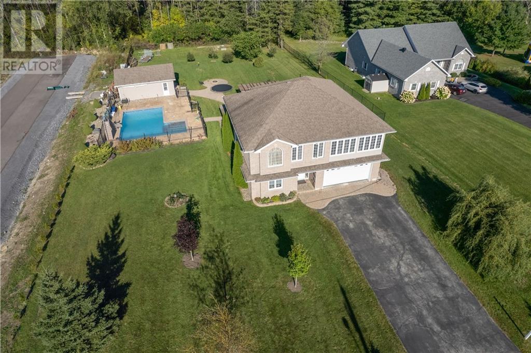4 Bedroom
3 Bathroom
Fireplace
Inground Pool
Central Air Conditioning, Air Exchanger
Forced Air, Radiant Heat
$895,000
Discover your dream home nestled in a picturesque setting, where modern luxury meets natural beauty. This unique property boasts an innovative design with the kitchen, dining, and living rooms located on the upper level, adorned with large windows that frame breathtaking views of the US and the Adirondack Mountains during the winter months. The interior features elegant hardwood floors throughout, enhancing the warmth and inviting atmosphere of the home. Indulge in relaxation in the dedicated hot tub room or take a dip in the inground pool set within a generously sized lot. The master bedroom is a haven of tranquility, complete with a large walk-in closet and an en-suite that offers an escape into comfort and privacy. Practicality with a spacious laundry room, a double attached garage for everyday convenience, and a single detached garage for additional space and storage needs. This residence is not just a house; it's a lifestyle waiting to be embraced. (id:37229)
Property Details
|
MLS® Number
|
1372601 |
|
Property Type
|
Single Family |
|
Neigbourhood
|
Sapphire Hills |
|
Amenities Near By
|
Golf Nearby |
|
Communication Type
|
Internet Access |
|
Features
|
Automatic Garage Door Opener |
|
Parking Space Total
|
6 |
|
Pool Type
|
Inground Pool |
|
Road Type
|
Paved Road |
Building
|
Bathroom Total
|
3 |
|
Bedrooms Above Ground
|
4 |
|
Bedrooms Total
|
4 |
|
Appliances
|
Refrigerator, Dishwasher, Dryer, Microwave, Stove, Washer, Alarm System, Hot Tub |
|
Basement Development
|
Not Applicable |
|
Basement Features
|
Slab |
|
Basement Type
|
Unknown (not Applicable) |
|
Constructed Date
|
2007 |
|
Construction Style Attachment
|
Detached |
|
Cooling Type
|
Central Air Conditioning, Air Exchanger |
|
Exterior Finish
|
Brick |
|
Fireplace Present
|
Yes |
|
Fireplace Total
|
1 |
|
Fixture
|
Drapes/window Coverings |
|
Flooring Type
|
Hardwood, Laminate, Ceramic |
|
Foundation Type
|
Poured Concrete |
|
Heating Fuel
|
Natural Gas |
|
Heating Type
|
Forced Air, Radiant Heat |
|
Stories Total
|
2 |
|
Size Exterior
|
2592 Sqft |
|
Type
|
House |
|
Utility Water
|
Drilled Well |
Parking
|
Detached Garage
|
|
|
Attached Garage
|
|
Land
|
Acreage
|
No |
|
Land Amenities
|
Golf Nearby |
|
Size Depth
|
242 Ft |
|
Size Frontage
|
141 Ft ,4 In |
|
Size Irregular
|
141.31 Ft X 242 Ft |
|
Size Total Text
|
141.31 Ft X 242 Ft |
|
Zoning Description
|
Res |
Rooms
| Level |
Type |
Length |
Width |
Dimensions |
|
Second Level |
Kitchen |
|
|
26'6" x 22'0" |
|
Second Level |
Living Room |
|
|
17'1" x 12'0" |
|
Second Level |
Primary Bedroom |
|
|
14'0" x 12'0" |
|
Second Level |
Bedroom |
|
|
10'8" x 10'2" |
|
Second Level |
Bedroom |
|
|
10'4" x 10'0" |
|
Main Level |
Bedroom |
|
|
10'9" x 10'0" |
|
Main Level |
Games Room |
|
|
20'0" x 16'1" |
|
Main Level |
Other |
|
|
22'3" x 20'0" |
|
Main Level |
Recreation Room |
|
|
18'6" x 12'0" |
https://www.realtor.ca/real-estate/26384916/6547-sapphire-drive-south-glengarry-sapphire-hills

