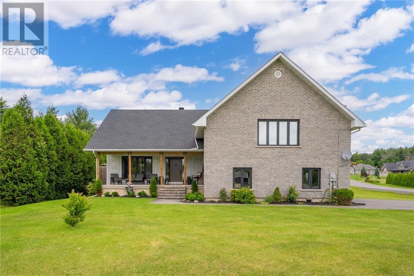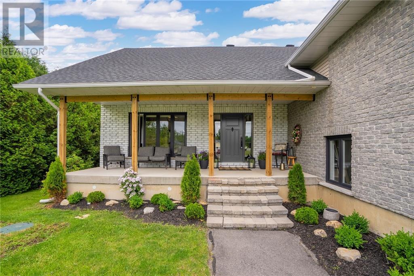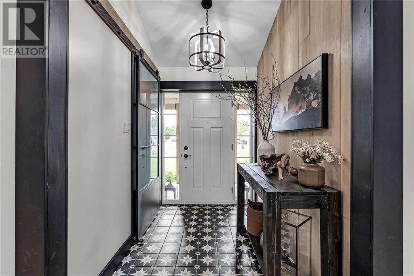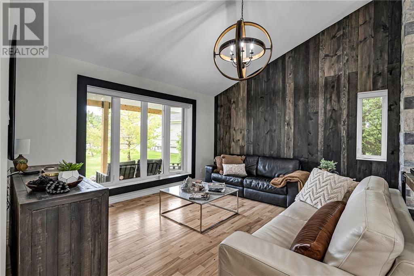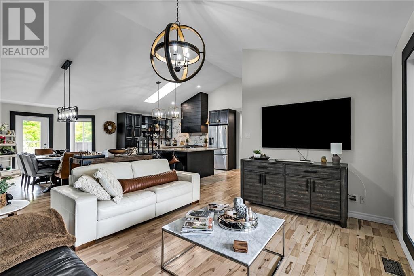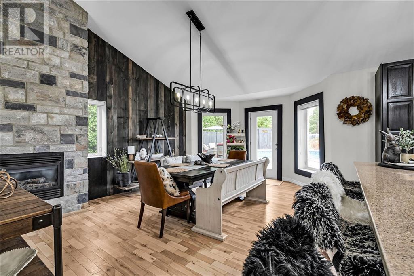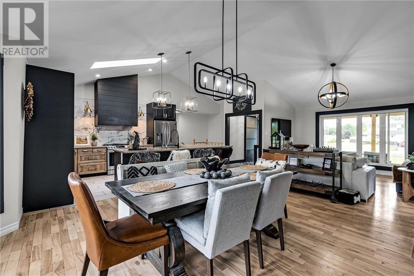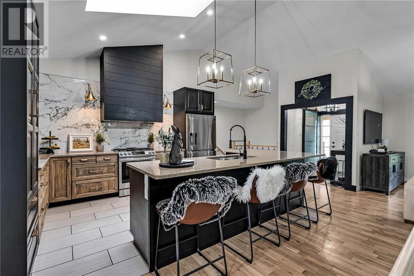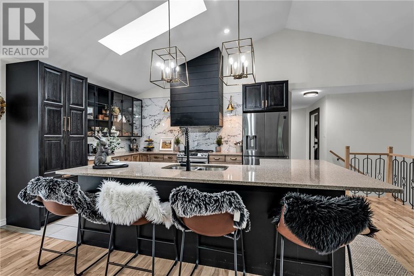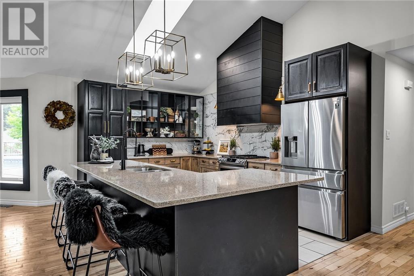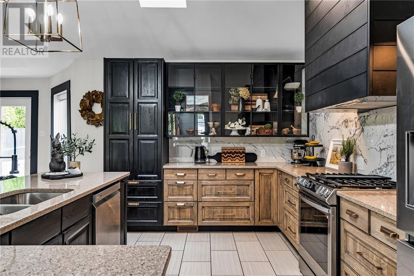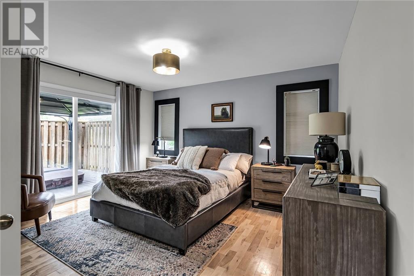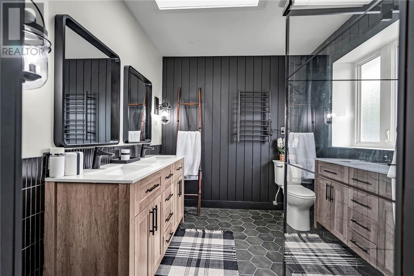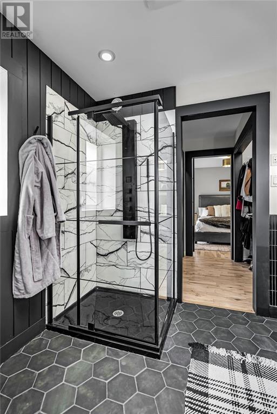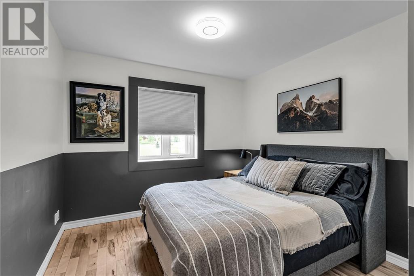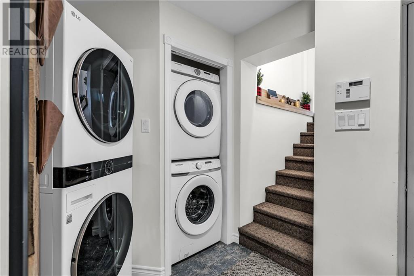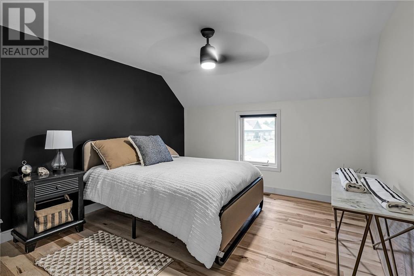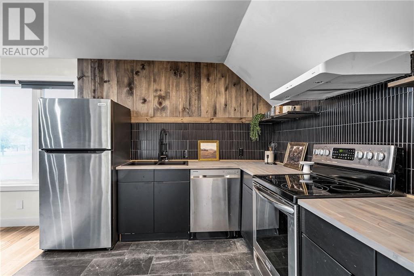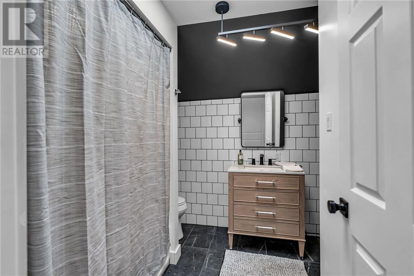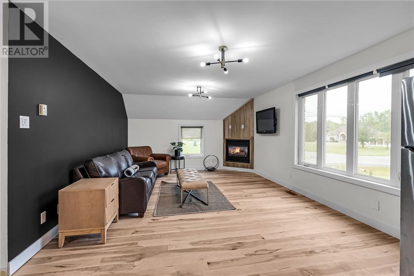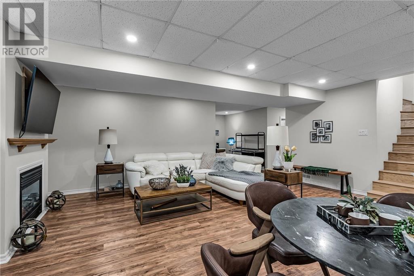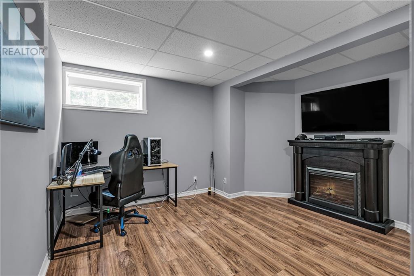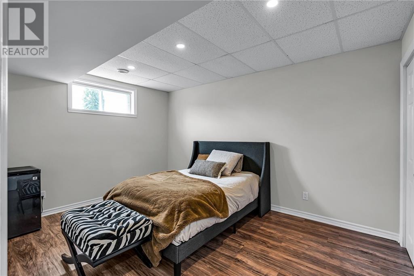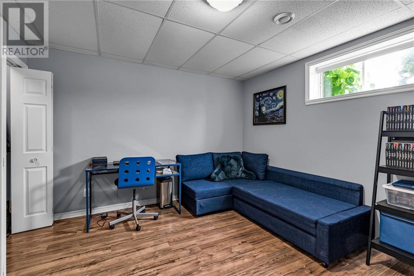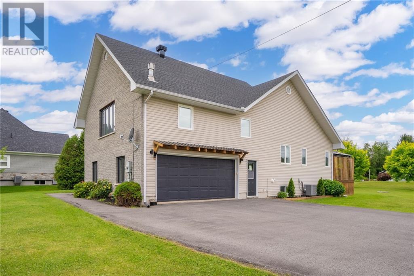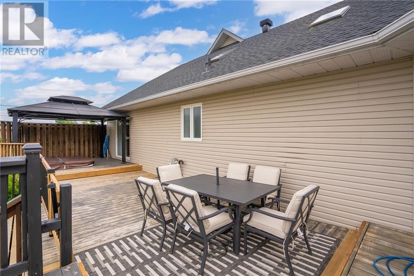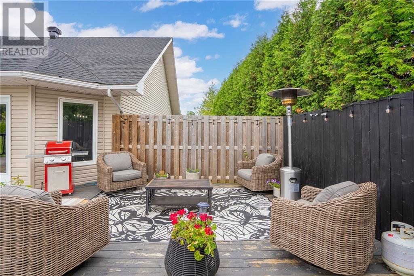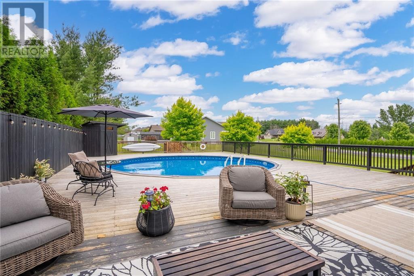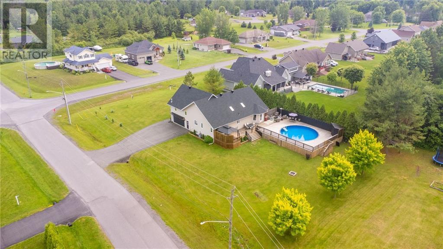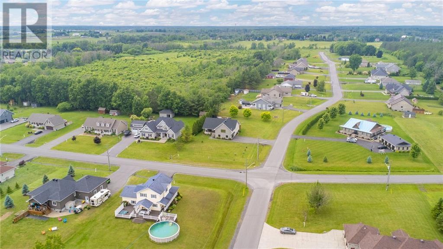6 Bedroom
4 Bathroom
Bungalow
Fireplace
Above Ground Pool
Central Air Conditioning
Forced Air
Landscaped
$939,000
Multi generational living opportunity defined in the desirable neighbourhood of Sapphire Hills! This recently updated trendy and stylish 6 bedroom home features an attractive in law suite above the attached double car garage. *Bonus space for family or an extra income option. Spacious open concept with vaulted ceiling, accented by a stone gas fireplace. Custom kitchen with granite counters, backsplash, breakfast island, and stainless appliances. Primary bedroom boasts a walk in closet leading to a 3pc ensuite with glass shower. Guest bedroom and 4pc guest bathroom. In law suite includes a modern kitchen opens to the living room with corner gas FP, bedroom, walk in closet, separate laundry, and a 3pc BR. Step onto your back deck oasis featuring a 27ft above ground pool, hot tub and gazebo. Basement finished with rec room with gas fireplace, 3 additional bedrooms and a 4pc BR. Foundation is ICF construction. Shingles 2023. Gas furnace 2021. *Seller direction: 24 hr irrevocable on offers. (id:37229)
Property Details
|
MLS® Number
|
1396531 |
|
Property Type
|
Single Family |
|
Neigbourhood
|
SAPPHIRE HILLS |
|
AmenitiesNearBy
|
Golf Nearby, Recreation Nearby, Water Nearby |
|
CommunicationType
|
Internet Access |
|
Features
|
Corner Site, Automatic Garage Door Opener |
|
ParkingSpaceTotal
|
8 |
|
PoolType
|
Above Ground Pool |
|
Structure
|
Deck |
Building
|
BathroomTotal
|
4 |
|
BedroomsAboveGround
|
3 |
|
BedroomsBelowGround
|
3 |
|
BedroomsTotal
|
6 |
|
Appliances
|
Refrigerator, Dishwasher, Hood Fan, Stove, Hot Tub, Blinds |
|
ArchitecturalStyle
|
Bungalow |
|
BasementDevelopment
|
Finished |
|
BasementType
|
Full (finished) |
|
ConstructedDate
|
2006 |
|
ConstructionStyleAttachment
|
Detached |
|
CoolingType
|
Central Air Conditioning |
|
ExteriorFinish
|
Brick, Vinyl |
|
FireplacePresent
|
Yes |
|
FireplaceTotal
|
3 |
|
Fixture
|
Ceiling Fans |
|
FlooringType
|
Hardwood, Ceramic |
|
FoundationType
|
Poured Concrete |
|
HeatingFuel
|
Natural Gas |
|
HeatingType
|
Forced Air |
|
StoriesTotal
|
1 |
|
SizeExterior
|
2269 Sqft |
|
Type
|
House |
|
UtilityWater
|
Drilled Well |
Parking
|
Attached Garage
|
|
|
Oversize
|
|
|
Surfaced
|
|
Land
|
Acreage
|
No |
|
FenceType
|
Fenced Yard |
|
LandAmenities
|
Golf Nearby, Recreation Nearby, Water Nearby |
|
LandscapeFeatures
|
Landscaped |
|
Sewer
|
Septic System |
|
SizeDepth
|
223 Ft ,7 In |
|
SizeFrontage
|
129 Ft |
|
SizeIrregular
|
0.66 |
|
SizeTotal
|
0.66 Ac |
|
SizeTotalText
|
0.66 Ac |
|
ZoningDescription
|
Residential |
Rooms
| Level |
Type |
Length |
Width |
Dimensions |
|
Second Level |
Family Room |
|
|
18'9" x 12'11" |
|
Second Level |
Kitchen |
|
|
11'10" x 8'1" |
|
Second Level |
Bedroom |
|
|
11'9" x 14'10" |
|
Basement |
Bedroom |
|
|
12'7" x 9'9" |
|
Basement |
Den |
|
|
9'6" x 7'5" |
|
Basement |
Bedroom |
|
|
10'2" x 13'9" |
|
Basement |
Laundry Room |
|
|
9'0" x 7'8" |
|
Basement |
Bedroom |
|
|
13'3" x 13'10" |
|
Basement |
Utility Room |
|
|
10'2" x 17'6" |
|
Basement |
Recreation Room |
|
|
18'7" x 20'1" |
|
Main Level |
Living Room |
|
|
13'8" x 13'11" |
|
Main Level |
Bedroom |
|
|
13'6" x 9'9" |
|
Main Level |
Dining Room |
|
|
18'0" x 14'5" |
|
Main Level |
Kitchen |
|
|
14'3" x 10'5" |
|
Main Level |
Primary Bedroom |
|
|
13'8" x 13'10" |
https://www.realtor.ca/real-estate/27042189/18274-samuel-drive-cornwall-sapphire-hills

