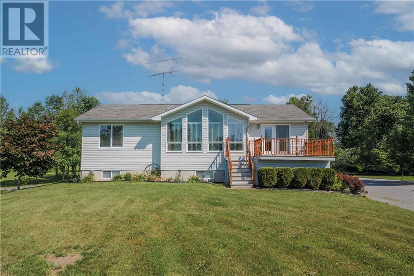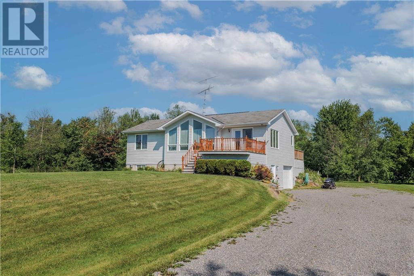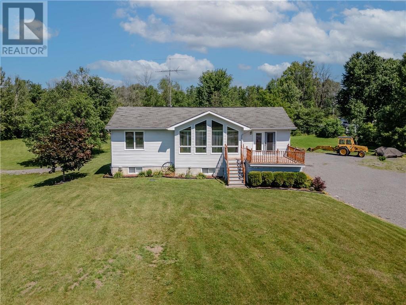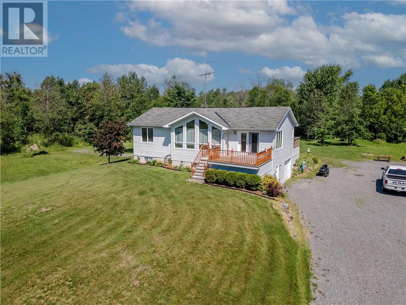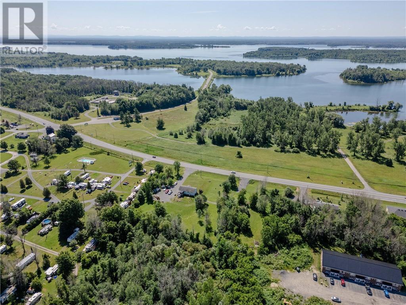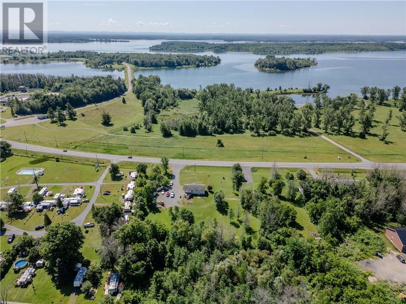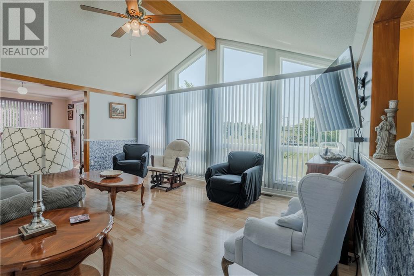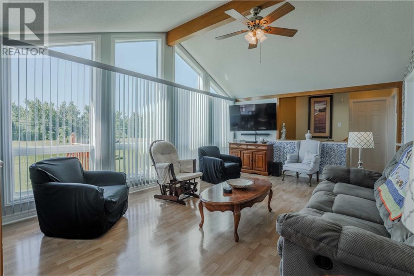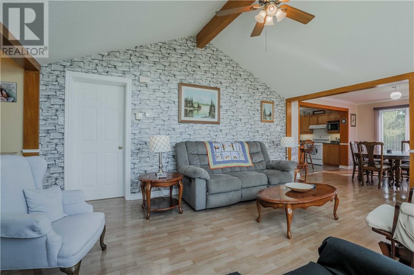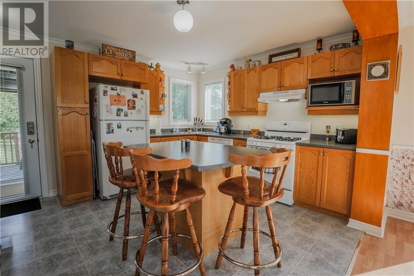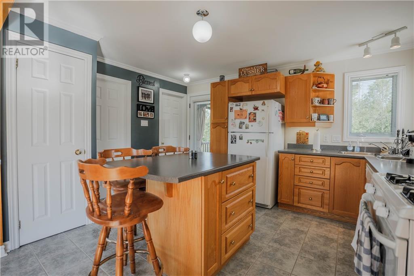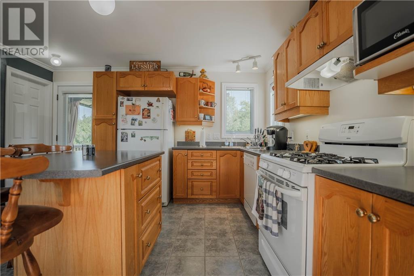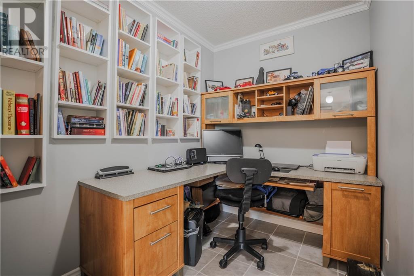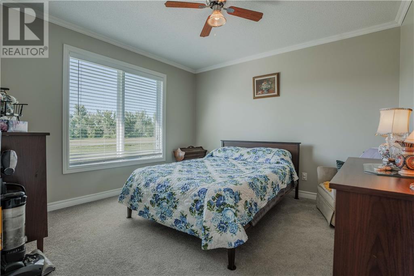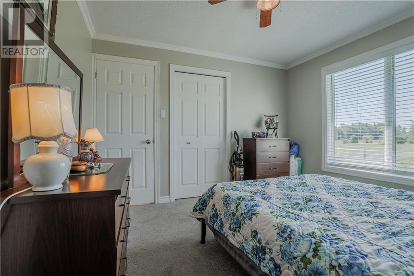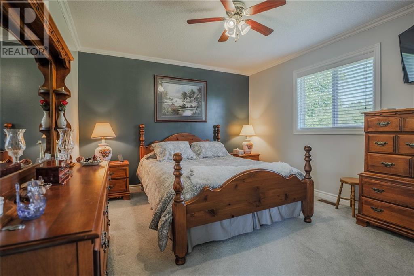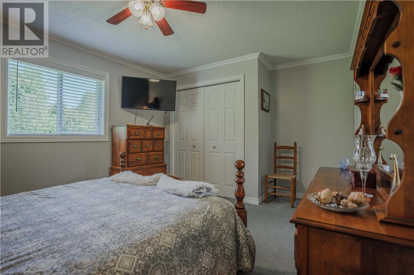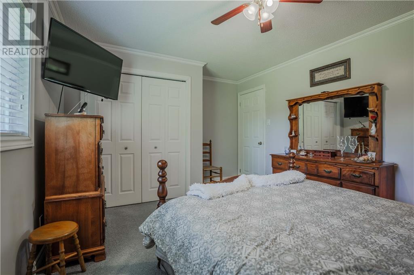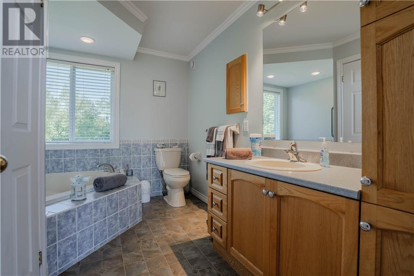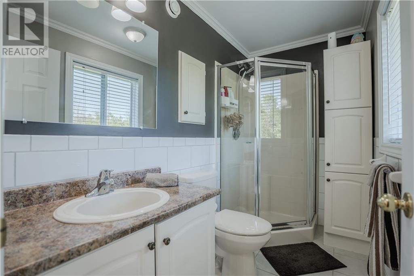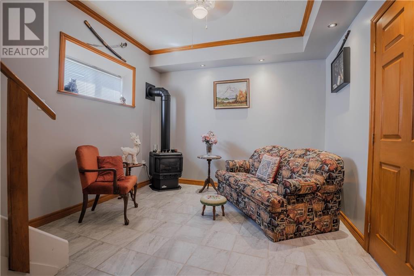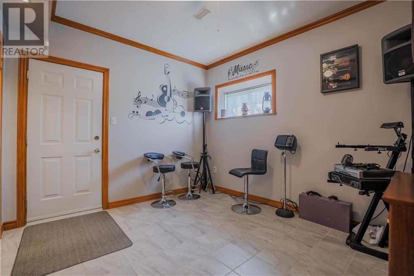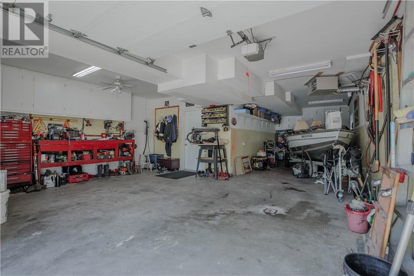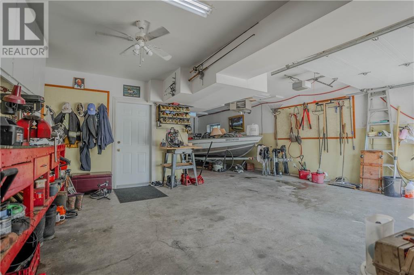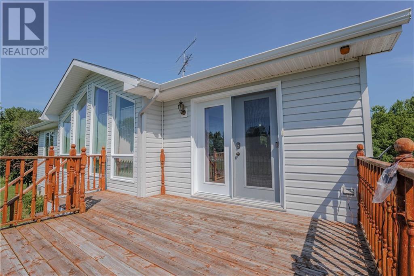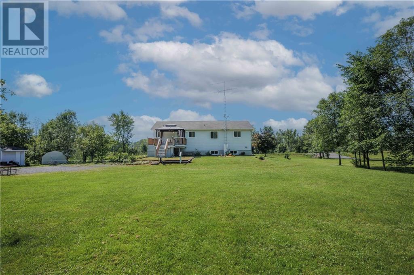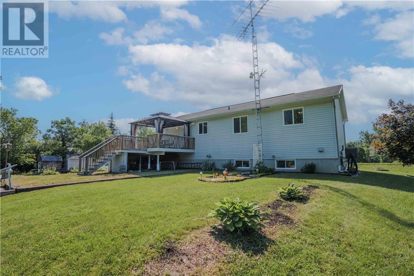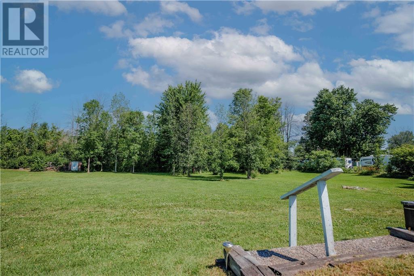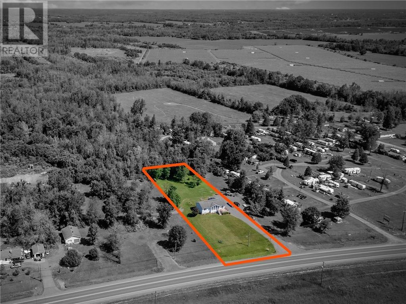2 Bedroom
2 Bathroom
Bungalow
Fireplace
Central Air Conditioning
Forced Air
$549,900
If you are looking for a perfectly maintained one-owner home near the river in beautiful South Stormont then here is your chance! This lovely 2 bedroom, 2 bathroom home was built in 2005 has been very well maintained since. It features a lovely open concept main floor with plenty of natural light that comes through the large south-facing windows. Just steps away from the bike path, the St Lawrence River, the Long Sault Parkway, the village of Ingleside, and so much more! You'll love the practicality of this home with its attached garage and room to add a 3rd bedroom. For those who work from home there is even an office just off the kitchen! You can enjoy the views to the south off the front deck, or the views of the trees to the north on the rear deck that features a metal gazebo. This is Stormont living at its finest, a worry-free home close to all the amenities! A great floor plan inside and plenty of curb-appeal outside - what more could you ask for! Call today to book a showing. (id:37229)
Property Details
|
MLS® Number
|
1400797 |
|
Property Type
|
Single Family |
|
Neigbourhood
|
Ingleside |
|
AmenitiesNearBy
|
Recreation Nearby, Water Nearby |
|
CommunicationType
|
Internet Access |
|
Features
|
Balcony, Gazebo |
|
ParkingSpaceTotal
|
10 |
|
RoadType
|
Paved Road |
|
Structure
|
Deck, Patio(s), Porch |
Building
|
BathroomTotal
|
2 |
|
BedroomsAboveGround
|
2 |
|
BedroomsTotal
|
2 |
|
Appliances
|
Refrigerator, Dishwasher, Stove |
|
ArchitecturalStyle
|
Bungalow |
|
BasementDevelopment
|
Finished |
|
BasementType
|
Full (finished) |
|
ConstructedDate
|
2005 |
|
ConstructionStyleAttachment
|
Detached |
|
CoolingType
|
Central Air Conditioning |
|
ExteriorFinish
|
Siding, Vinyl |
|
FireplacePresent
|
Yes |
|
FireplaceTotal
|
1 |
|
FlooringType
|
Carpeted, Hardwood, Ceramic |
|
FoundationType
|
Poured Concrete |
|
HeatingFuel
|
Natural Gas |
|
HeatingType
|
Forced Air |
|
StoriesTotal
|
1 |
|
Type
|
House |
|
UtilityWater
|
Drilled Well |
Parking
Land
|
Acreage
|
No |
|
LandAmenities
|
Recreation Nearby, Water Nearby |
|
Sewer
|
Septic System |
|
SizeDepth
|
309 Ft ,4 In |
|
SizeFrontage
|
98 Ft ,8 In |
|
SizeIrregular
|
0.63 |
|
SizeTotal
|
0.63 Ac |
|
SizeTotalText
|
0.63 Ac |
|
ZoningDescription
|
Res |
Rooms
| Level |
Type |
Length |
Width |
Dimensions |
|
Basement |
Recreation Room |
|
|
12'4" x 11'8" |
|
Basement |
Sitting Room |
|
|
12'4" x 10'6" |
|
Basement |
Utility Room |
|
|
11'2" x 10'3" |
|
Main Level |
Bedroom |
|
|
10'9" x 11'1" |
|
Main Level |
Bedroom |
|
|
11'1" x 14'8" |
|
Main Level |
3pc Bathroom |
|
|
11'1" x 8'5" |
|
Main Level |
Living Room |
|
|
13'0" x 17'0" |
|
Main Level |
Dining Room |
|
|
12'5" x 11'1" |
|
Main Level |
Kitchen |
|
|
11'1" x 13'7" |
|
Main Level |
Office |
|
|
5'11" x 8'10" |
|
Main Level |
3pc Bathroom |
|
|
4'8" x 8'10" |
https://www.realtor.ca/real-estate/27130754/14977-county-rd-2-road-ingleside-ingleside

