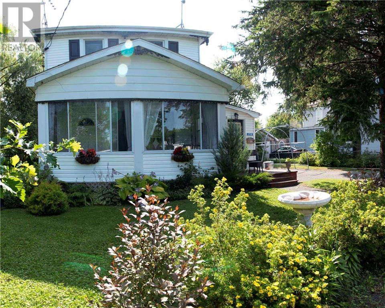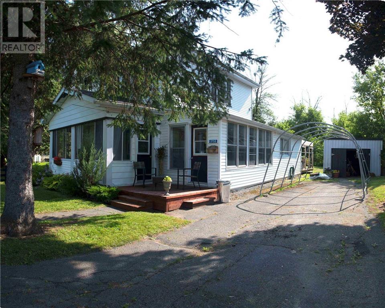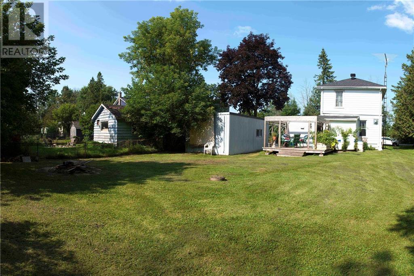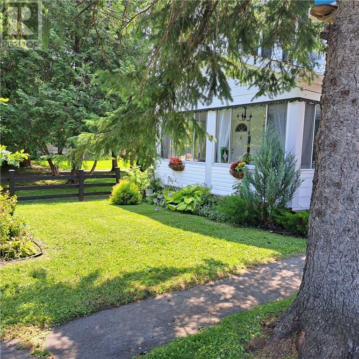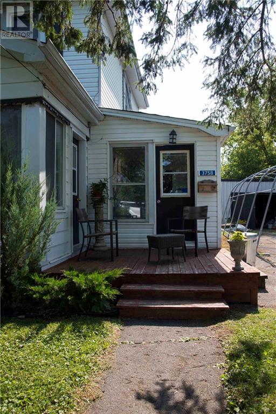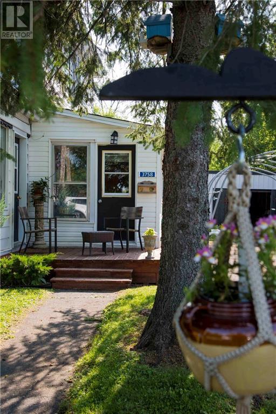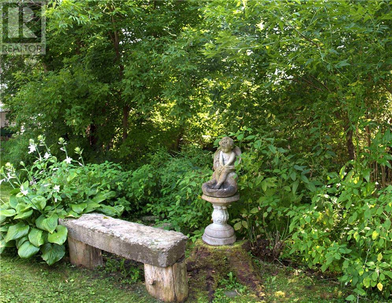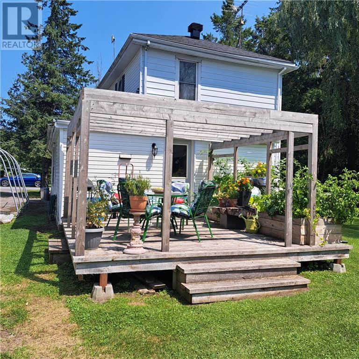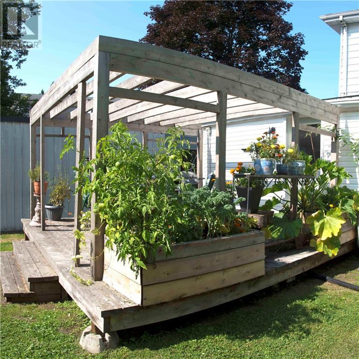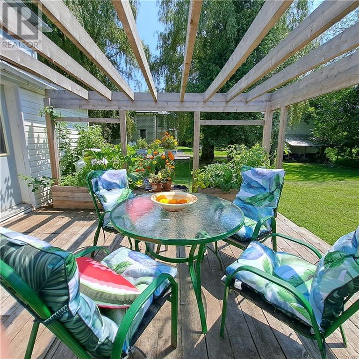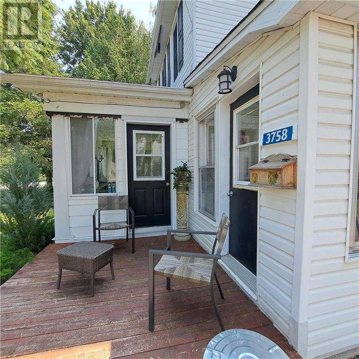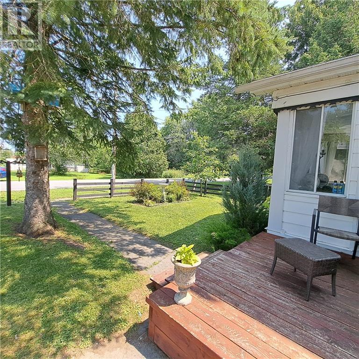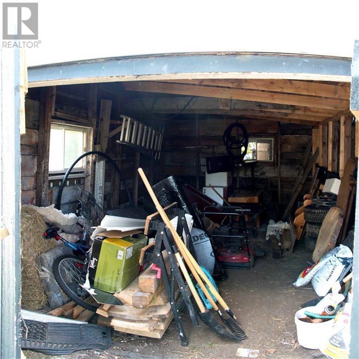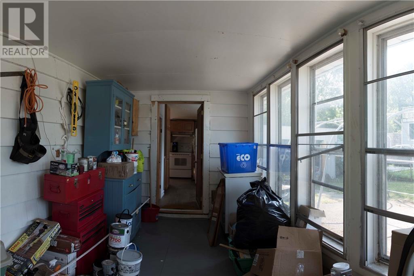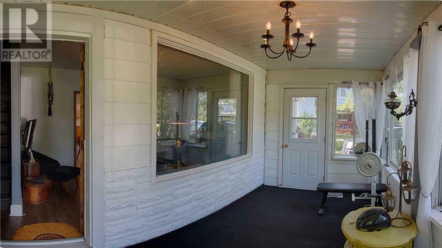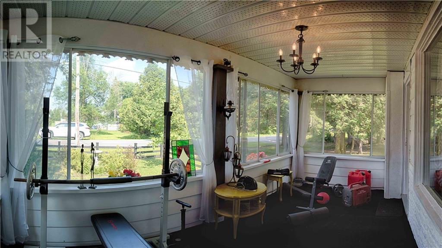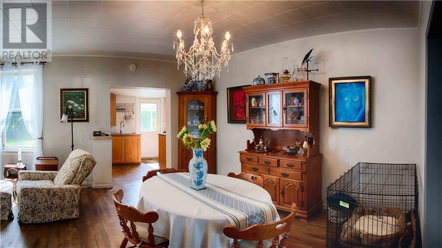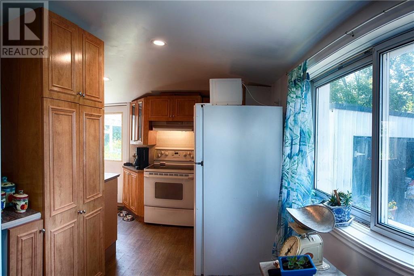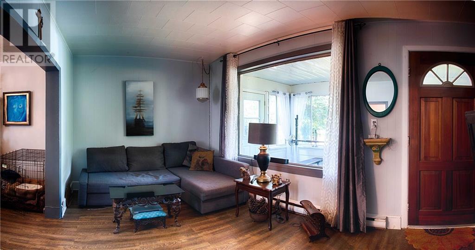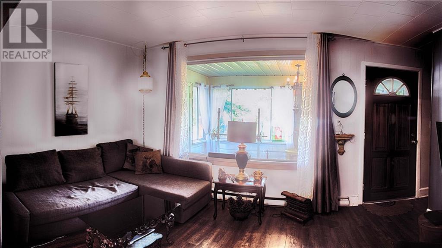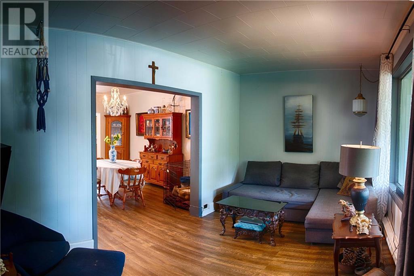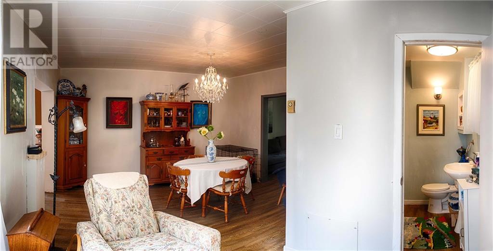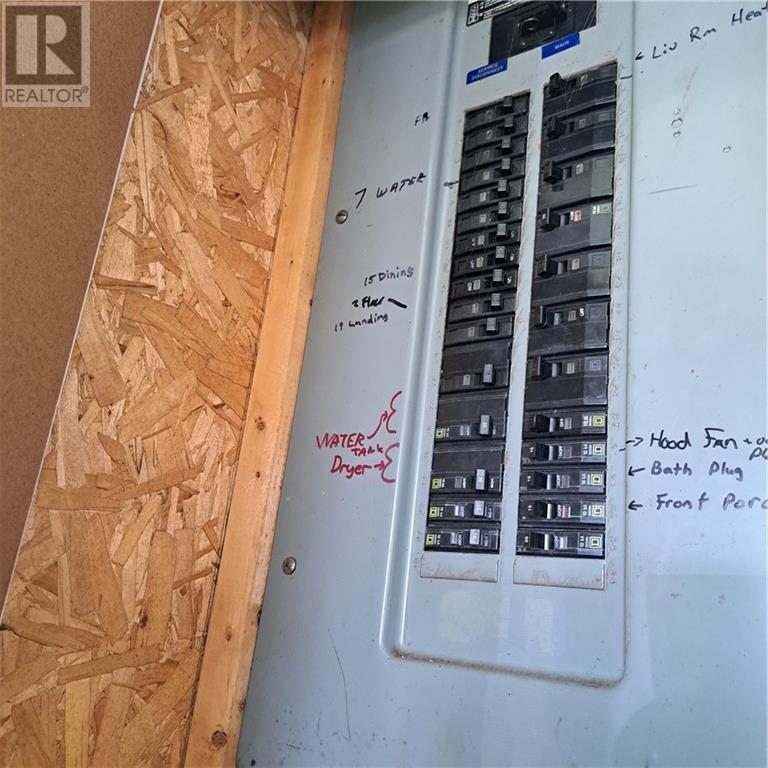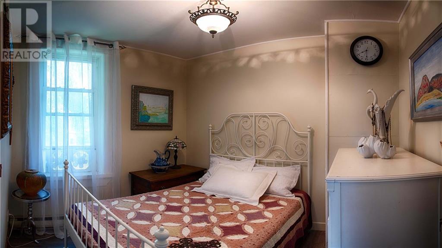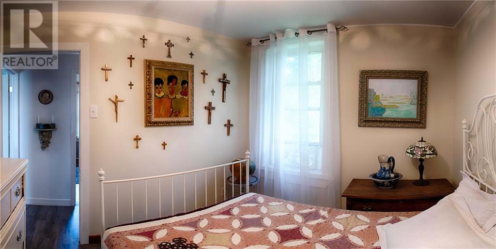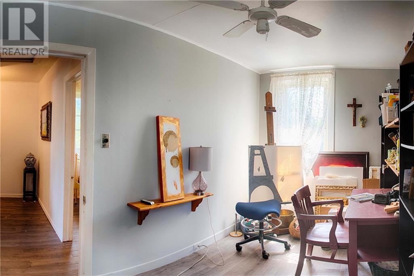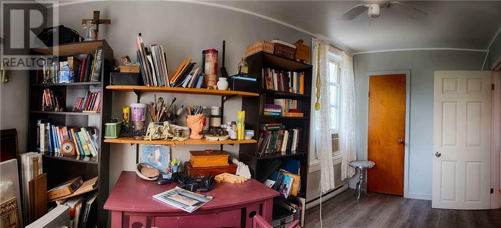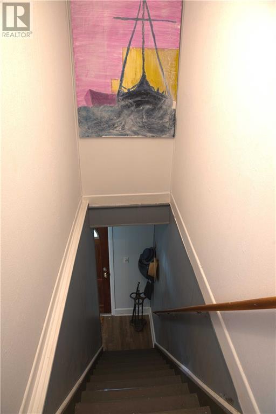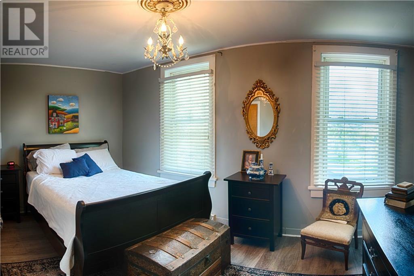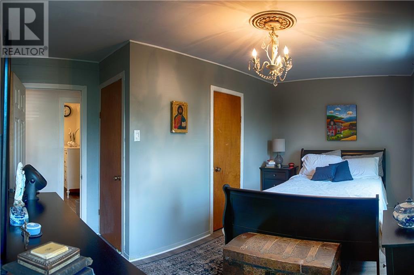3 Bedroom
1 Bathroom
Fireplace
None
Baseboard Heaters, Other
$279,900
Charming 2-Storey Home - 3 Bed 1 Bath Perfect blend of comfort and convenience in this charming updated 2-storey home, ideal for first-time buyers on a budget. This delightful residence features Modern Vinyl Flooring throughout - New Vinyl Siding - Roof 2 years old HWT Less than 2 yrs old - Propane Fireplace Heats the Main Floor - Beautiful Landscaping front & rear offering picturesque views and outdoor enjoyment with No rear neighbors. Newer Wiring 200 amp breaker panel for peace of mind. Great 12 x 12 Deck with a pergola-style top, perfect for relaxation & entertaining. Spacious Mud Room for easy entry. 3 Season Sun Room facing east, providing a serene spot to unwind 12x20 Garage w/steel roof, suitable for a small vehicle or as a workshop/storage shed Enjoy village life with the convenience of being close to all amenities: Alexandria 15 min Cornwall 30 min Ottawa or Montreal 1 hour Don't miss out on this quaint, cozy, and beautifully updated home. Your peaceful retreat awaits! (id:37229)
Property Details
|
MLS® Number
|
1403901 |
|
Property Type
|
Single Family |
|
Neigbourhood
|
Apple Hill |
|
ParkingSpaceTotal
|
3 |
Building
|
BathroomTotal
|
1 |
|
BedroomsAboveGround
|
3 |
|
BedroomsTotal
|
3 |
|
BasementDevelopment
|
Unfinished |
|
BasementFeatures
|
Low |
|
BasementType
|
Crawl Space (unfinished) |
|
ConstructedDate
|
1915 |
|
ConstructionMaterial
|
Wood Frame |
|
ConstructionStyleAttachment
|
Detached |
|
CoolingType
|
None |
|
ExteriorFinish
|
Siding, Vinyl |
|
FireplacePresent
|
Yes |
|
FireplaceTotal
|
1 |
|
FlooringType
|
Vinyl |
|
FoundationType
|
Stone |
|
HeatingFuel
|
Electric, Propane |
|
HeatingType
|
Baseboard Heaters, Other |
|
StoriesTotal
|
2 |
|
SizeExterior
|
1256 Sqft |
|
Type
|
House |
|
UtilityWater
|
Drilled Well |
Parking
Land
|
Acreage
|
No |
|
Sewer
|
Septic System |
|
SizeDepth
|
136 Ft ,6 In |
|
SizeFrontage
|
50 Ft |
|
SizeIrregular
|
50 Ft X 136.5 Ft |
|
SizeTotalText
|
50 Ft X 136.5 Ft |
|
ZoningDescription
|
Res |
Rooms
| Level |
Type |
Length |
Width |
Dimensions |
|
Second Level |
Primary Bedroom |
|
|
15'5" x 7'11" |
|
Second Level |
Bedroom |
|
|
12'3" x 7'1" |
|
Second Level |
Bedroom |
|
|
8'2" x 7'0" |
|
Second Level |
Foyer |
|
|
9'2" x 3'1" |
|
Main Level |
Sunroom |
|
|
16'8" x 7'9" |
|
Main Level |
Living Room |
|
|
8'10" x 13'8" |
|
Main Level |
Dining Room |
|
|
13'2" x 10'9" |
|
Main Level |
Sitting Room |
|
|
7'4" x 5'10" |
|
Main Level |
Kitchen |
|
|
14'6" x 13'10" |
|
Main Level |
Mud Room |
|
|
15'4" x 7'0" |
|
Main Level |
4pc Bathroom |
|
|
5'6" x 5'10" |
|
Main Level |
Laundry Room |
|
|
6'0" x 2'6" |
https://www.realtor.ca/real-estate/27214394/3758-kennedy-avenue-apple-hill-apple-hill

