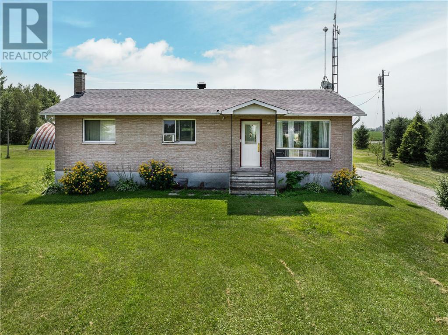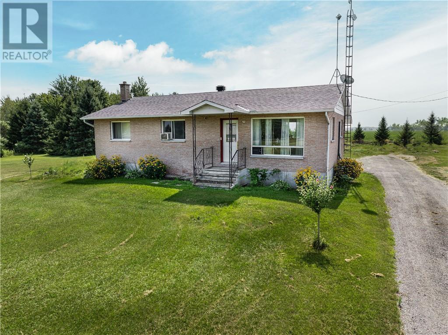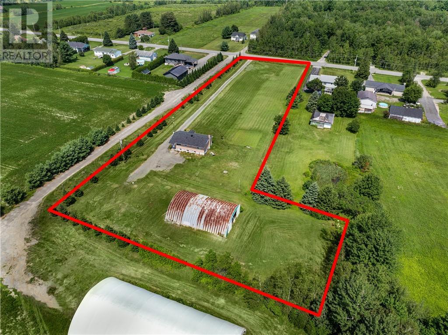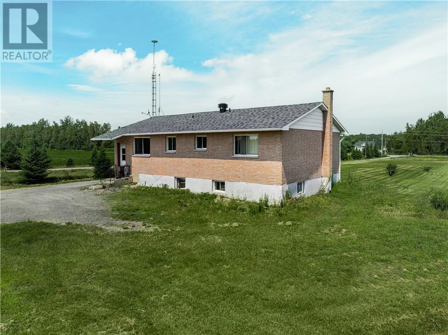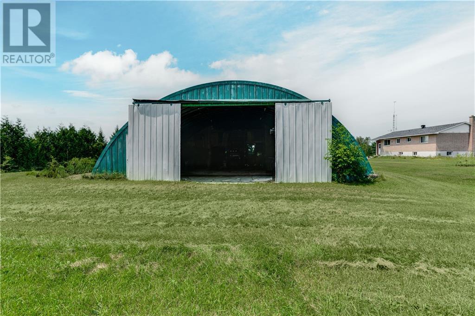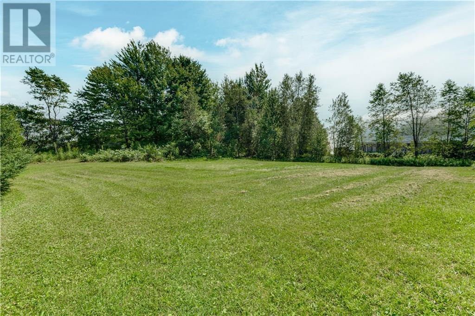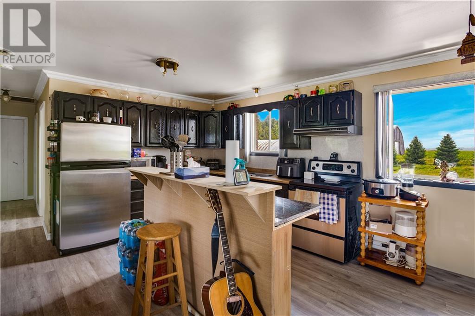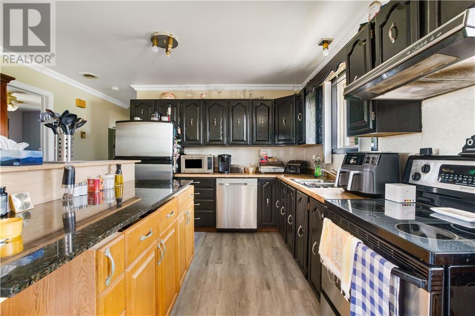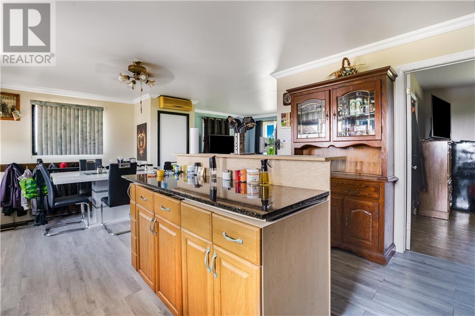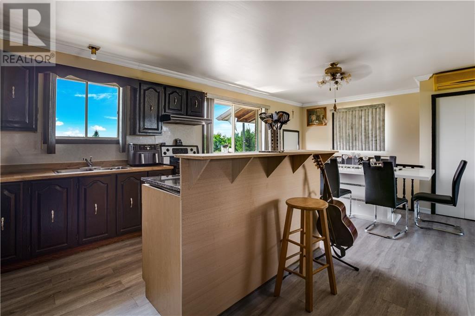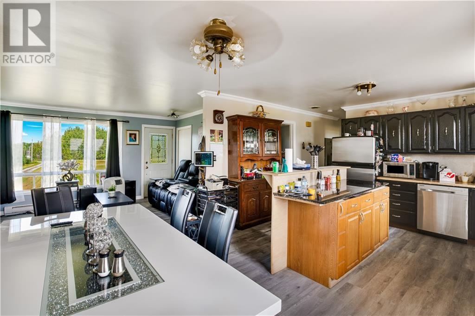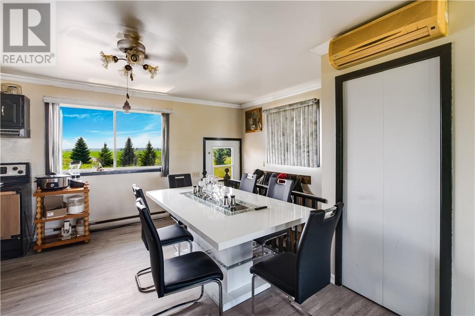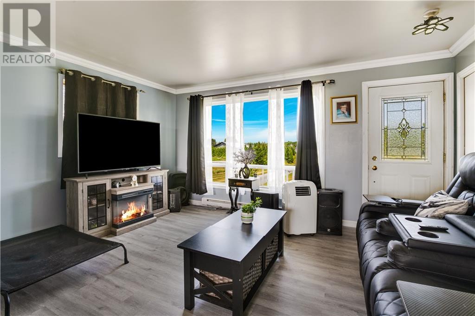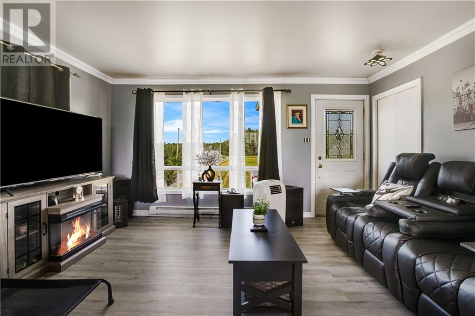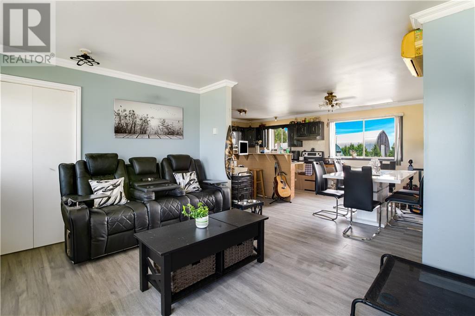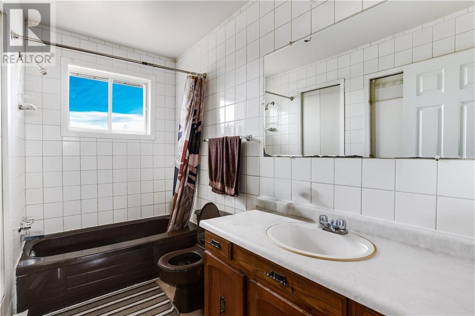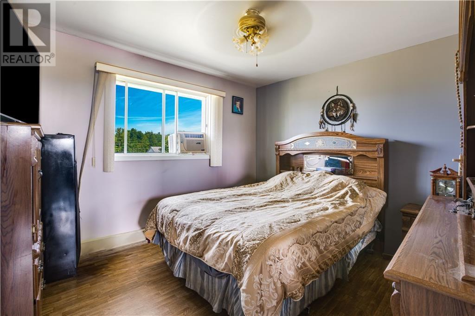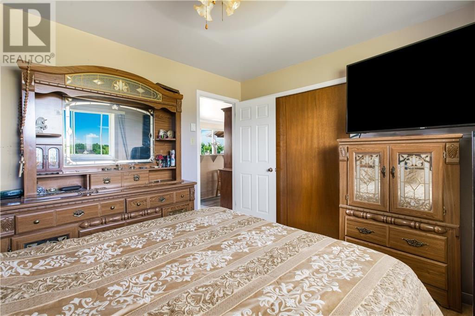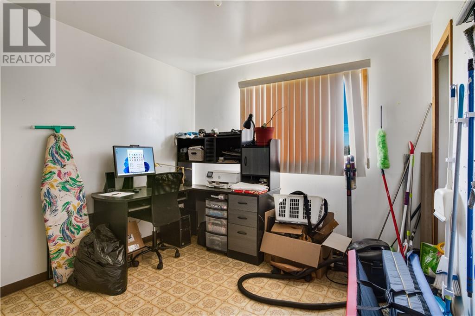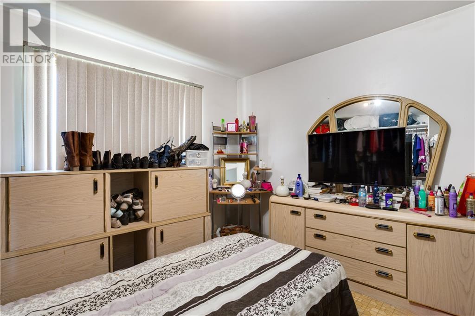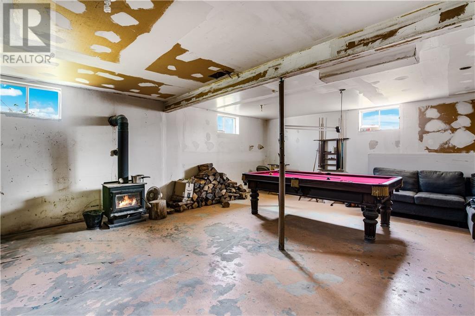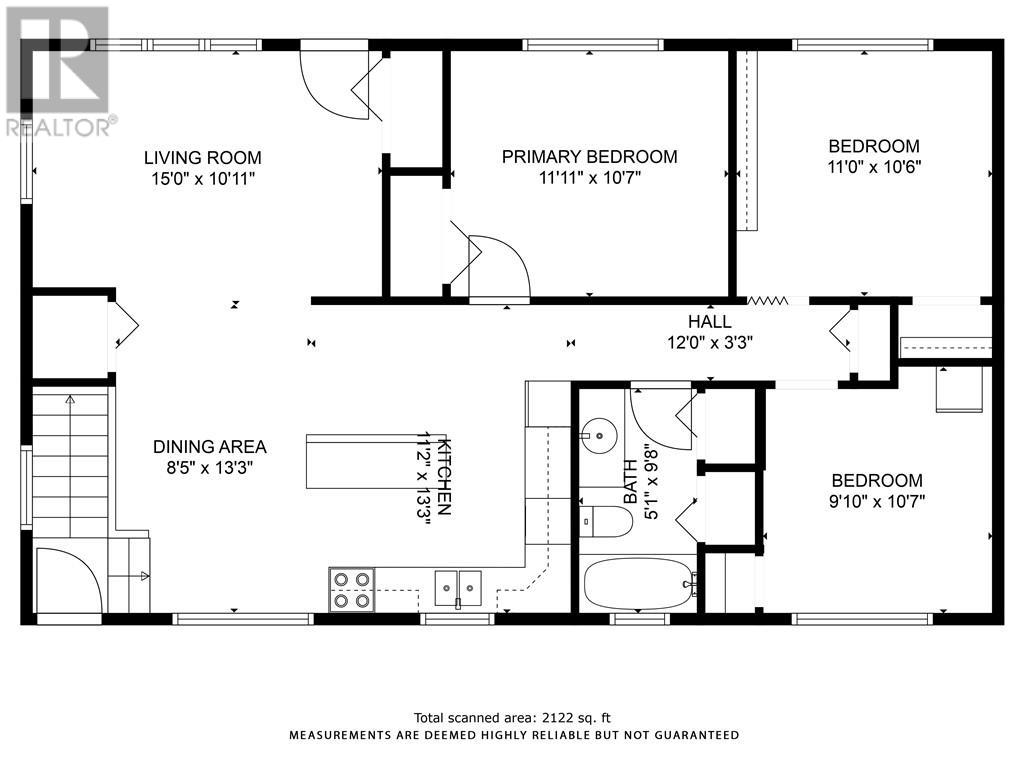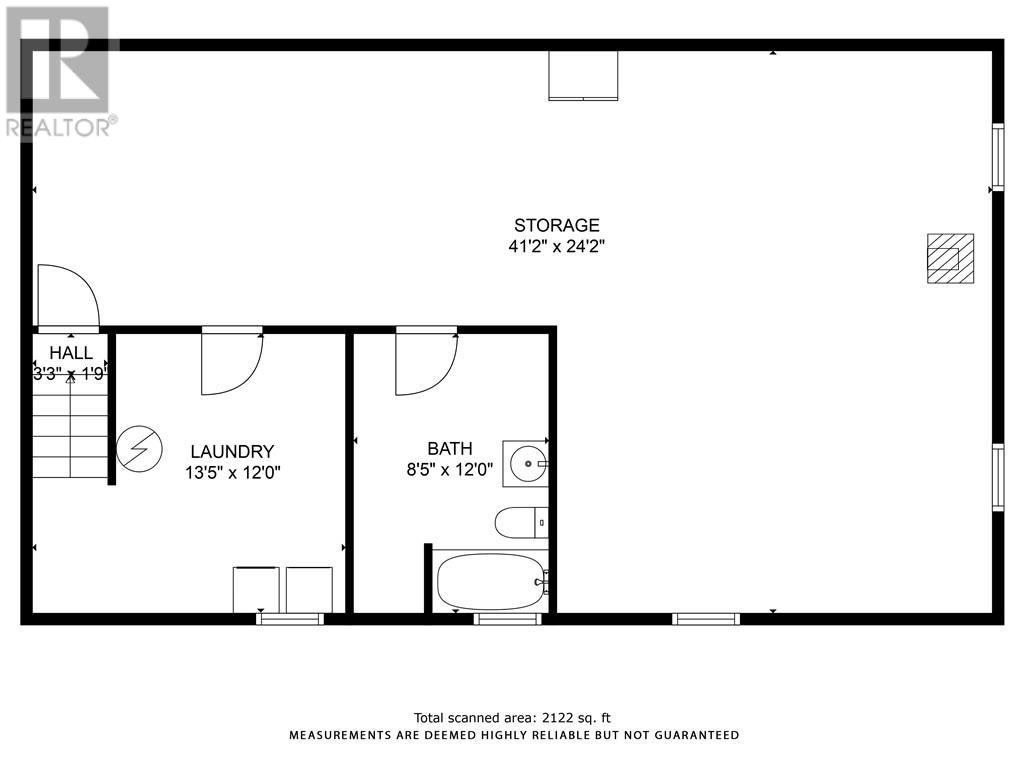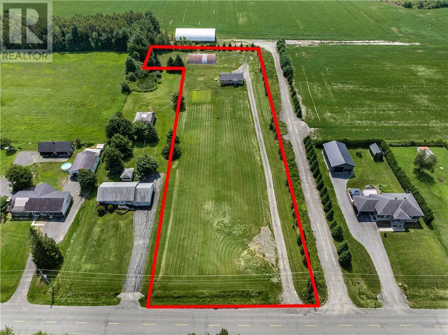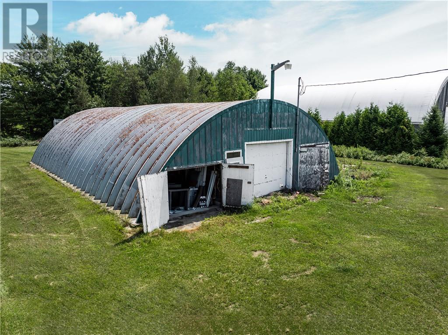3730 Pattee Road Hawkesbury, Ontario K6A 2R2
3 Bedroom
2 Bathroom
Bungalow
Fireplace
None
Baseboard Heaters
Acreage
$510,900
This country bungalow is a perfect haven for those seeking comfort, space, and tranquility. The main floor offers an open kitchen and dining area, an inviting living room, 3 bedrooms, and a full bathroom. The basement is ideal for gatherings, featuring a cozy fireplace. A standout feature is the expansive dome garage, perfect for car enthusiasts, hobbies, storage, or as a workshop. Ideal for families, hobbyists, or anyone looking for a peaceful retreat, this property promises a comfortable and versatile living space. (id:37229)
Property Details
| MLS® Number | 1401819 |
| Property Type | Single Family |
| Neigbourhood | East Hawkesbury |
| Amenities Near By | Golf Nearby |
| Features | Acreage |
| Parking Space Total | 20 |
| Road Type | Paved Road |
Building
| Bathroom Total | 2 |
| Bedrooms Above Ground | 3 |
| Bedrooms Total | 3 |
| Appliances | Refrigerator, Hood Fan, Stove |
| Architectural Style | Bungalow |
| Basement Development | Partially Finished |
| Basement Type | Full (partially Finished) |
| Constructed Date | 1982 |
| Construction Style Attachment | Detached |
| Cooling Type | None |
| Exterior Finish | Brick |
| Fireplace Present | Yes |
| Fireplace Total | 1 |
| Fixture | Drapes/window Coverings |
| Flooring Type | Laminate |
| Foundation Type | Poured Concrete |
| Heating Fuel | Electric |
| Heating Type | Baseboard Heaters |
| Stories Total | 1 |
| Type | House |
| Utility Water | Sand Point |
Parking
| Detached Garage | |
| Gravel |
Land
| Acreage | Yes |
| Land Amenities | Golf Nearby |
| Sewer | Septic System |
| Size Depth | 508 Ft ,6 In |
| Size Frontage | 154 Ft ,5 In |
| Size Irregular | 154.42 Ft X 508.53 Ft (irregular Lot) |
| Size Total Text | 154.42 Ft X 508.53 Ft (irregular Lot) |
| Zoning Description | R |
Rooms
| Level | Type | Length | Width | Dimensions |
|---|---|---|---|---|
| Basement | Storage | 41'2" x 24'2" | ||
| Basement | Laundry Room | 13'5" x 12'0" | ||
| Basement | 3pc Bathroom | 8'5" x 12'0" | ||
| Main Level | Dining Room | 8'5" x 13'3" | ||
| Main Level | Living Room | 15'0" x 10'11" | ||
| Main Level | Kitchen | 11'2" x 13'3" | ||
| Main Level | Primary Bedroom | 11'11" x 10'7" | ||
| Main Level | Bedroom | 11'0" x 10'6" | ||
| Main Level | Bedroom | 9'10" x 10'7" | ||
| Main Level | 4pc Bathroom | 5'1" x 9'8" |
https://www.realtor.ca/real-estate/27243436/3730-pattee-road-hawkesbury-east-hawkesbury
Interested?
Contact us for more information

