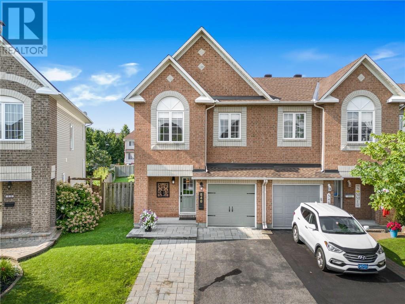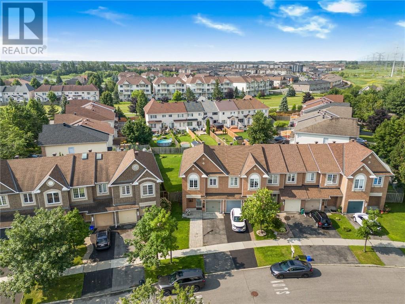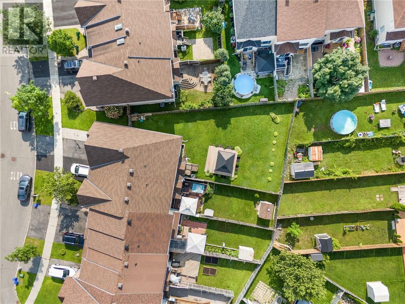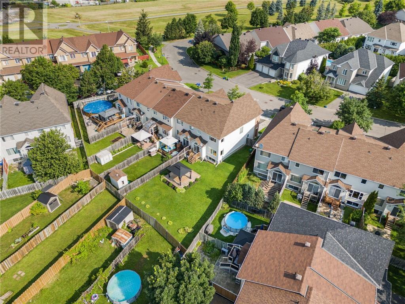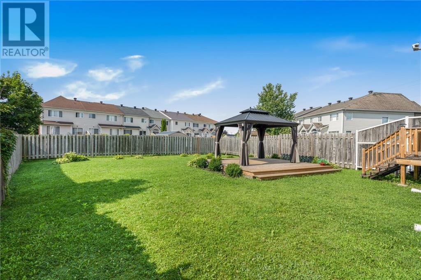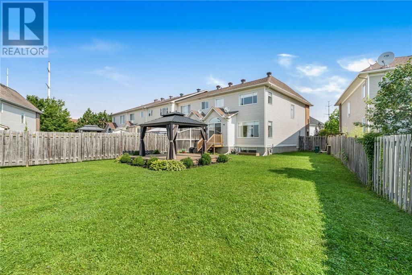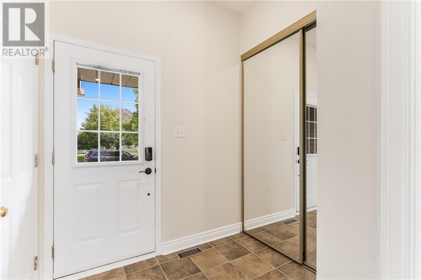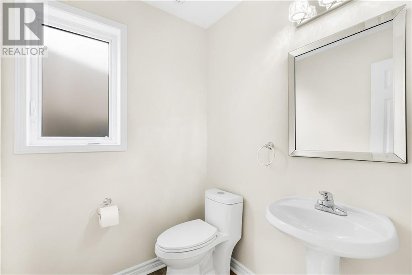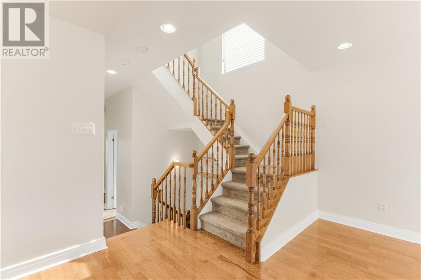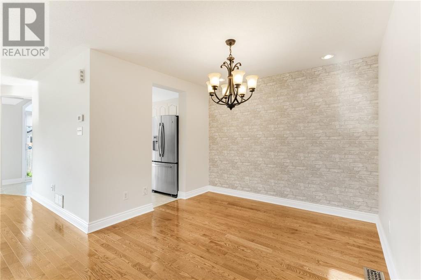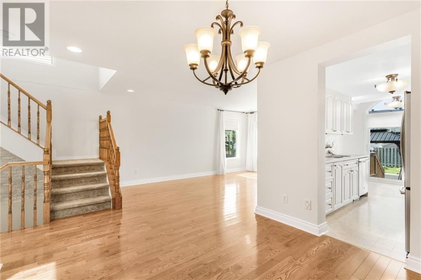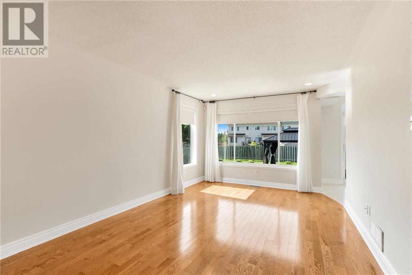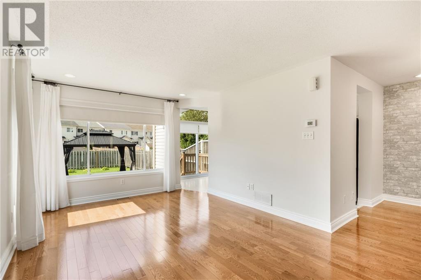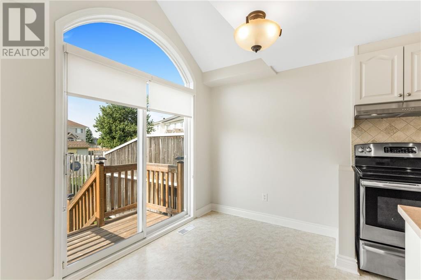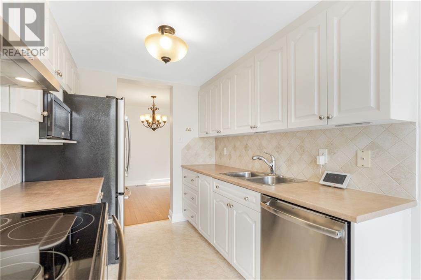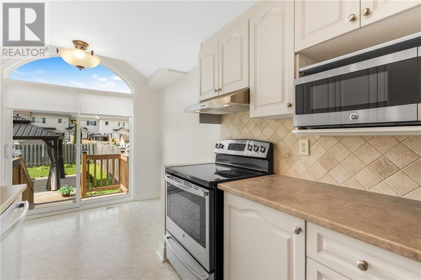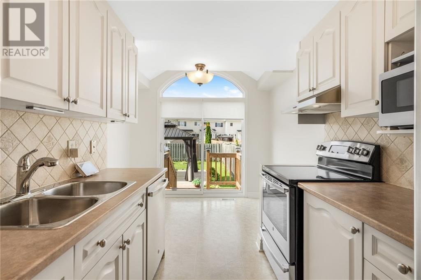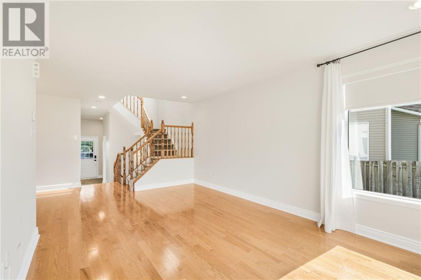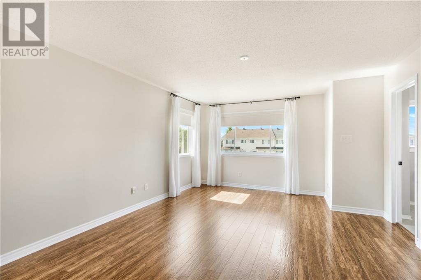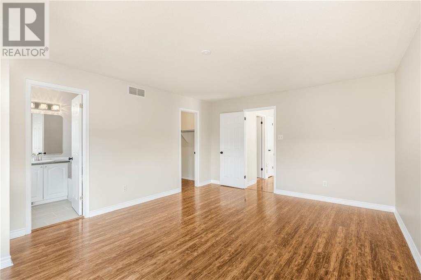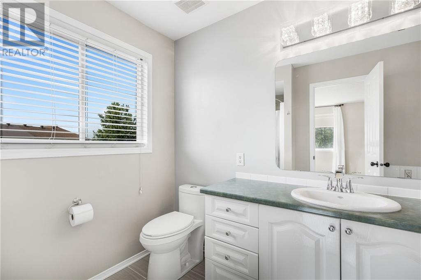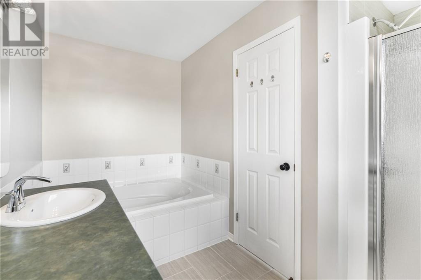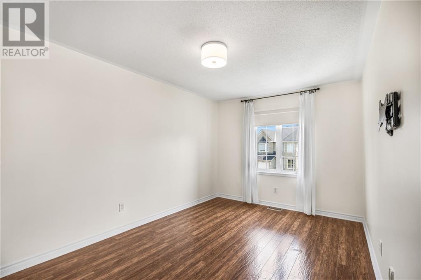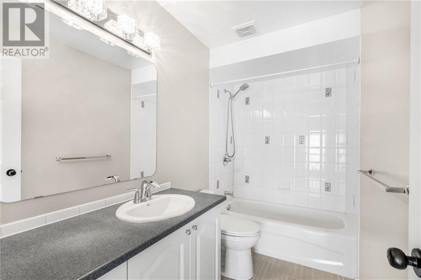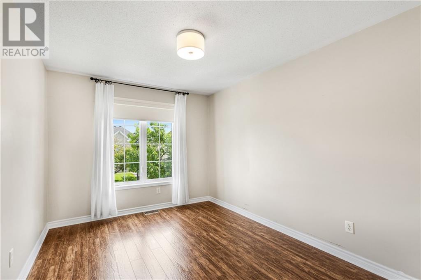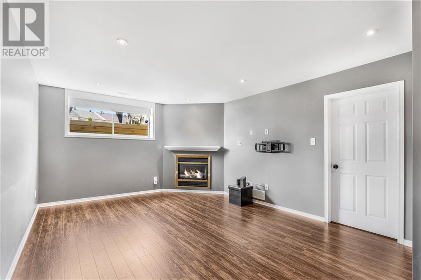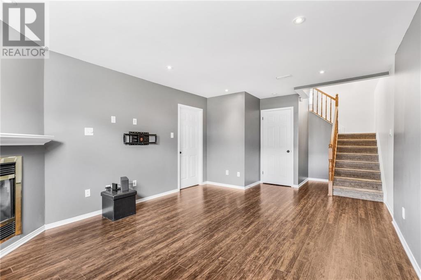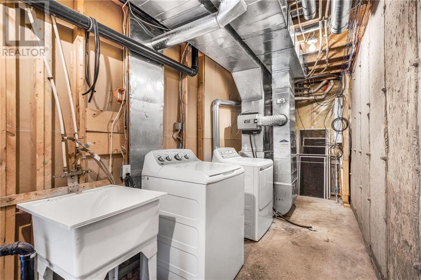3 Bedroom
3 Bathroom
Fireplace
Central Air Conditioning
Forced Air
$624,900
Welcome to 548 Chardonnay Drive! Desirable end unit townhome with over 1680 sqft of finished living space. This beautiful 3 bed, 3 bath family home boasts a spacious main level with gleaming hardwood flooring , elegant dining room and sun-filled living room. The kitchen features plenty of cabinet space, tile backsplash and sunny eat-in area with views of the gorgeous landscaped backyard. Enjoy the low maintenance, fully-fenced, private backyard with a 16x16 deck with gazebo included, and the best part…NO EASEMENT. The second level offers 3 spacious bedrooms, including the master bedroom with walk-in closet and 4-piece ensuite. The finished basement features a large rec room, cozy gas fireplace, laundry room with laundry tub and rough in for 4th bathroom. Other upgrades include furnace(2019) & hot water tank (2016) and Roof 2016. (id:37229)
Property Details
|
MLS® Number
|
1405510 |
|
Property Type
|
Single Family |
|
Neigbourhood
|
AVALON EAST |
|
Amenities Near By
|
Public Transit, Recreation Nearby, Shopping |
|
Communication Type
|
Internet Access |
|
Features
|
Balcony, Gazebo, Automatic Garage Door Opener |
|
Parking Space Total
|
3 |
|
Structure
|
Deck |
Building
|
Bathroom Total
|
3 |
|
Bedrooms Above Ground
|
3 |
|
Bedrooms Total
|
3 |
|
Appliances
|
Refrigerator, Dishwasher, Dryer, Hood Fan, Stove, Washer, Blinds |
|
Basement Development
|
Partially Finished |
|
Basement Type
|
Full (partially Finished) |
|
Constructed Date
|
2001 |
|
Cooling Type
|
Central Air Conditioning |
|
Exterior Finish
|
Brick, Vinyl |
|
Fireplace Present
|
Yes |
|
Fireplace Total
|
1 |
|
Fixture
|
Drapes/window Coverings |
|
Flooring Type
|
Hardwood, Laminate, Linoleum |
|
Foundation Type
|
Poured Concrete |
|
Half Bath Total
|
1 |
|
Heating Fuel
|
Natural Gas |
|
Heating Type
|
Forced Air |
|
Stories Total
|
2 |
|
Size Exterior
|
1680 Sqft |
|
Type
|
Row / Townhouse |
|
Utility Water
|
Municipal Water |
Parking
Land
|
Acreage
|
No |
|
Fence Type
|
Fenced Yard |
|
Land Amenities
|
Public Transit, Recreation Nearby, Shopping |
|
Sewer
|
Municipal Sewage System |
|
Size Depth
|
136 Ft ,8 In |
|
Size Frontage
|
20 Ft ,4 In |
|
Size Irregular
|
20.31 Ft X 136.68 Ft (irregular Lot) |
|
Size Total Text
|
20.31 Ft X 136.68 Ft (irregular Lot) |
|
Zoning Description
|
Residential |
Rooms
| Level |
Type |
Length |
Width |
Dimensions |
|
Second Level |
Primary Bedroom |
|
|
17’0” x 13’0” |
|
Second Level |
Other |
|
|
6’0” x 6’0” |
|
Second Level |
4pc Ensuite Bath |
|
|
11’0” x 6’0” |
|
Second Level |
Bedroom |
|
|
15’9” x 9’0” |
|
Second Level |
Bedroom |
|
|
13’0” x 9’0” |
|
Second Level |
4pc Bathroom |
|
|
9’0” x 5’0” |
|
Basement |
Family Room/fireplace |
|
|
16’0” x 12’0” |
|
Basement |
Laundry Room |
|
|
27’0” x 6’0” |
|
Basement |
Storage |
|
|
14’0” x 9’0” |
|
Main Level |
Kitchen |
|
|
15’5” x 7’4” |
|
Main Level |
Dining Room |
|
|
10’0” x 10’0” |
|
Main Level |
Living Room |
|
|
17’0” x 11’0” |
|
Main Level |
Foyer |
|
|
9’0” x 7’0” |
|
Main Level |
2pc Bathroom |
|
|
6’0” x 5’0” |
https://www.realtor.ca/real-estate/27249658/548-chardonnay-drive-ottawa-avalon-east

