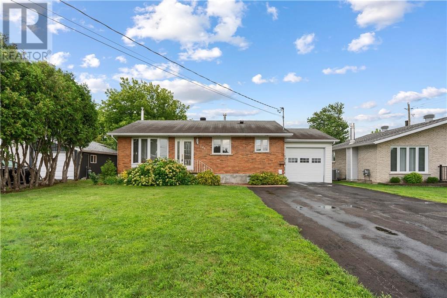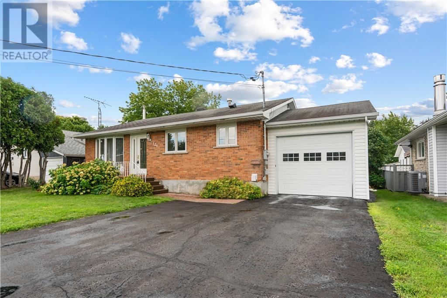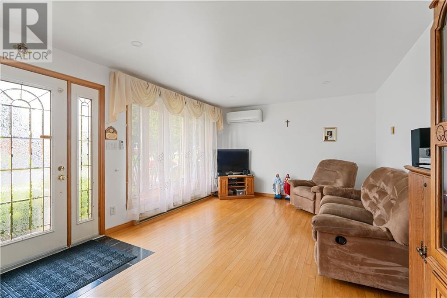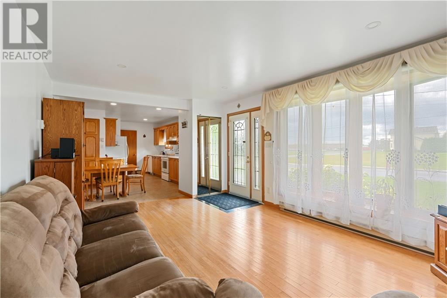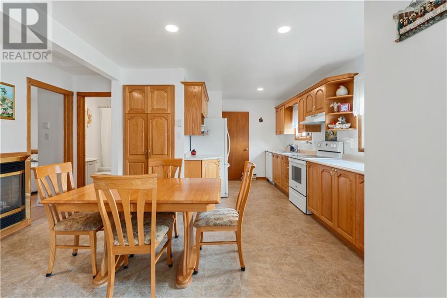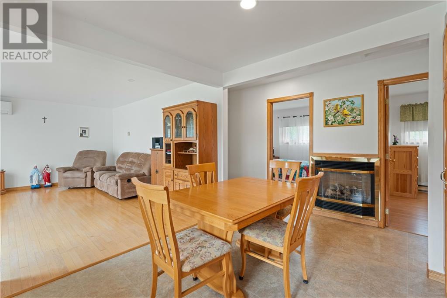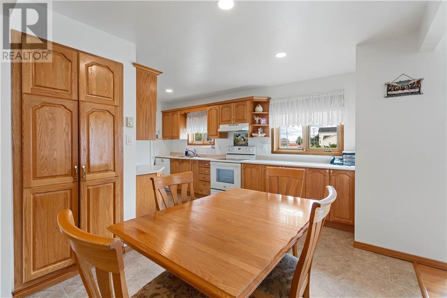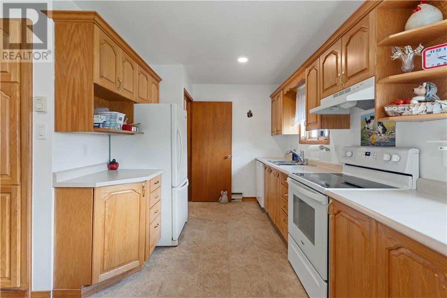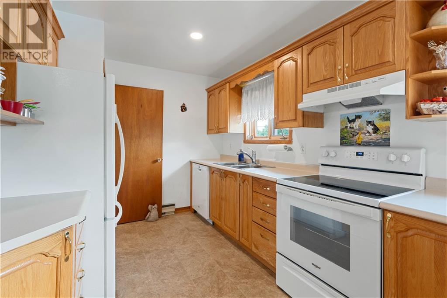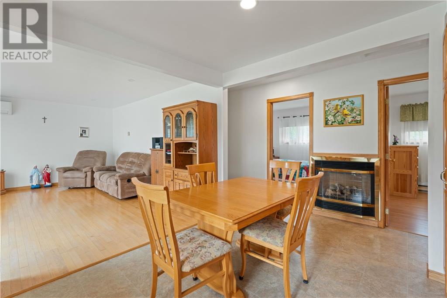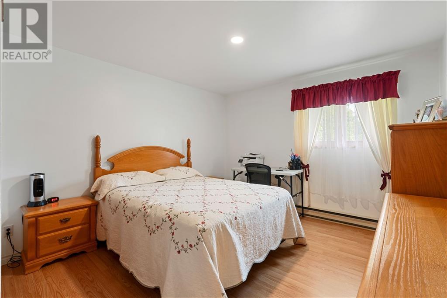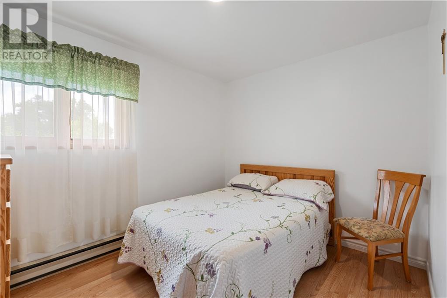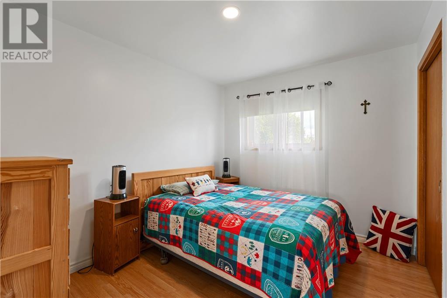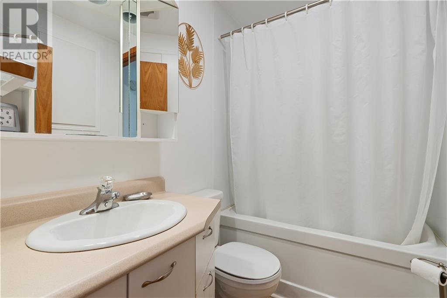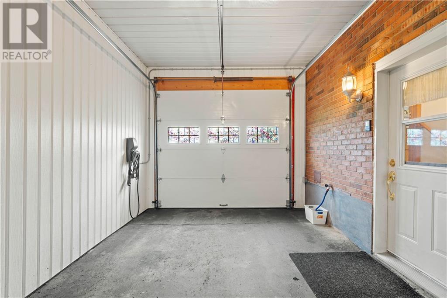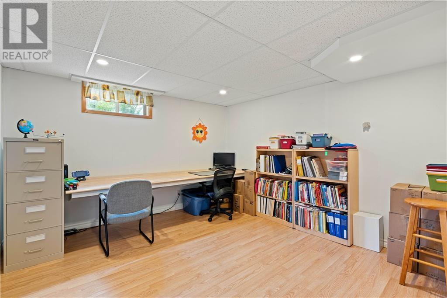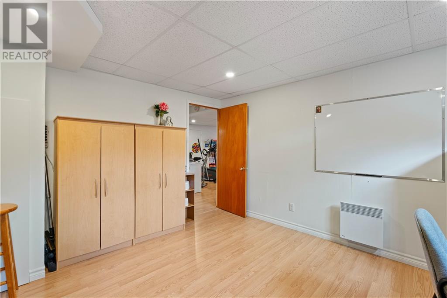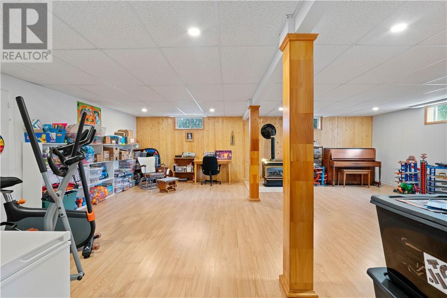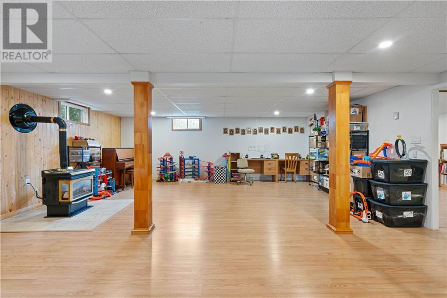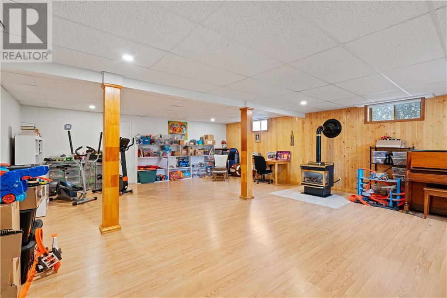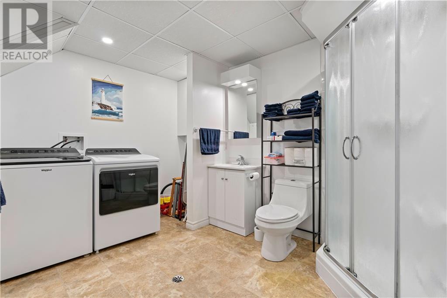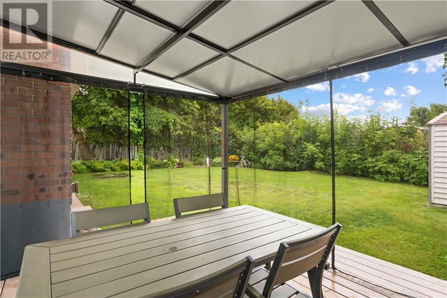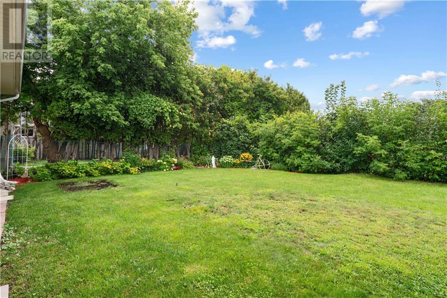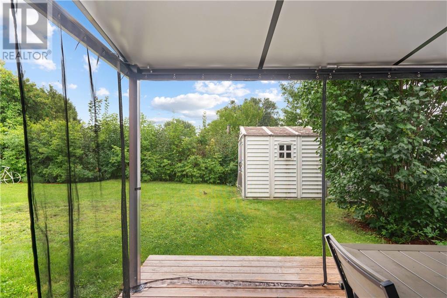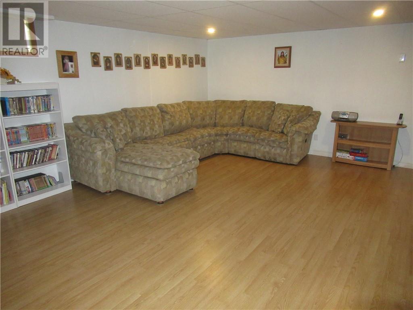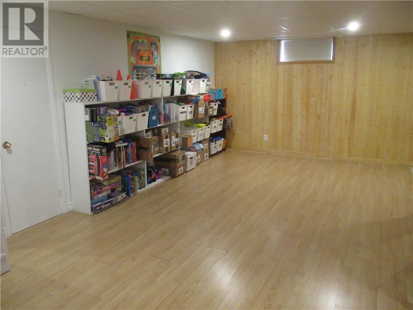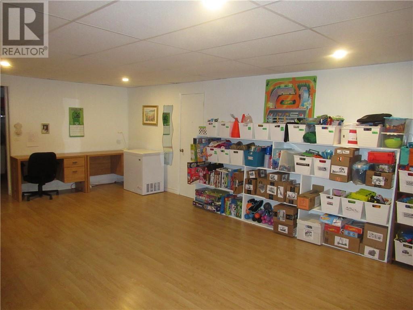4 Bedroom
2 Bathroom
Bungalow
Fireplace
Heat Pump
Baseboard Heaters, Heat Pump
Land / Yard Lined With Hedges
$419,900
Well maintained 3+1 bedrm, 2 bath home located in a quiet neighbourhood & close to the arena, curling club, library, Tim Horttn's Dome. Updates in 2017 - both bathrooms, flooring, electricity & potlights throughout, deck & gazebo, attic insulation, spray foam in bsmnt, cupboards & counter, window blinds, hot water tank, plumbing, suspended ceiling, widened driveway, heat pump. EV car charging station located inside the garage. The wall pantry in the kitchen features pull out drawers. The window blinds in the basement are remote controlled for easy access. The massive rec room features an airtight gas airtight stove. The white toy shelving, and piano are included. Enjoy the private backyard from the comfort of the gazebo. Professional lawn cutting for the remainder of 2024 is included. NOTE - basement bedroom could possibly be converted to an in-law suite. 3 piece basement bathroom is also a laundry room. Other refers to the garage. Washer, dryer & stove new in 2023. (id:37229)
Property Details
|
MLS® Number
|
1406986 |
|
Property Type
|
Single Family |
|
Neigbourhood
|
Alexandria |
|
Amenities Near By
|
Recreation Nearby |
|
Communication Type
|
Cable Internet Access, Internet Access |
|
Features
|
Gazebo, Automatic Garage Door Opener |
|
Parking Space Total
|
6 |
|
Road Type
|
Paved Road |
|
Structure
|
Patio(s) |
Building
|
Bathroom Total
|
2 |
|
Bedrooms Above Ground
|
3 |
|
Bedrooms Below Ground
|
1 |
|
Bedrooms Total
|
4 |
|
Appliances
|
Dishwasher, Hood Fan, Blinds |
|
Architectural Style
|
Bungalow |
|
Basement Development
|
Finished |
|
Basement Type
|
Full (finished) |
|
Constructed Date
|
1972 |
|
Construction Style Attachment
|
Detached |
|
Cooling Type
|
Heat Pump |
|
Exterior Finish
|
Brick |
|
Fireplace Present
|
Yes |
|
Fireplace Total
|
2 |
|
Fixture
|
Drapes/window Coverings |
|
Flooring Type
|
Hardwood, Vinyl |
|
Foundation Type
|
Poured Concrete |
|
Half Bath Total
|
1 |
|
Heating Fuel
|
Electric, Natural Gas |
|
Heating Type
|
Baseboard Heaters, Heat Pump |
|
Stories Total
|
1 |
|
Size Exterior
|
1027 Sqft |
|
Type
|
House |
|
Utility Water
|
Municipal Water |
Parking
|
Attached Garage
|
|
|
Inside Entry
|
|
Land
|
Acreage
|
No |
|
Land Amenities
|
Recreation Nearby |
|
Landscape Features
|
Land / Yard Lined With Hedges |
|
Sewer
|
Municipal Sewage System |
|
Size Depth
|
83 Ft |
|
Size Frontage
|
57 Ft ,2 In |
|
Size Irregular
|
57.2 Ft X 83.01 Ft |
|
Size Total Text
|
57.2 Ft X 83.01 Ft |
|
Zoning Description
|
Residential |
Rooms
| Level |
Type |
Length |
Width |
Dimensions |
|
Basement |
Recreation Room |
|
|
26'4" x 21'11" |
|
Basement |
Bedroom |
|
|
14'0" x 12'0" |
|
Basement |
3pc Bathroom |
|
|
12'0" x 8'0" |
|
Main Level |
Living Room |
|
|
15'11" x 12'0" |
|
Main Level |
Dining Room |
|
|
12'0" x 9'5" |
|
Main Level |
Kitchen |
|
|
8'9" x 8'7" |
|
Main Level |
Primary Bedroom |
|
|
14'0" x 11'7" |
|
Main Level |
Bedroom |
|
|
10'10" x 10'5" |
|
Main Level |
Bedroom |
|
|
10'5" x 8'11" |
|
Main Level |
4pc Bathroom |
|
|
7'3" x 4'10" |
|
Main Level |
Other |
|
|
21'0" x 11'8" |
Utilities
https://www.realtor.ca/real-estate/27287824/126-kincardine-street-w-alexandria-alexandria

