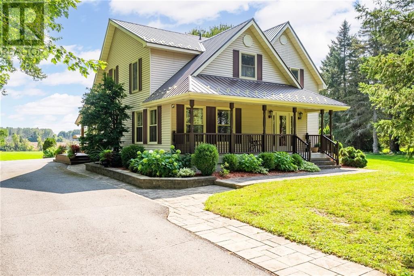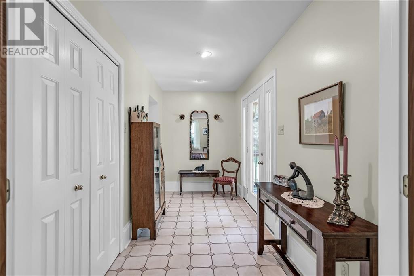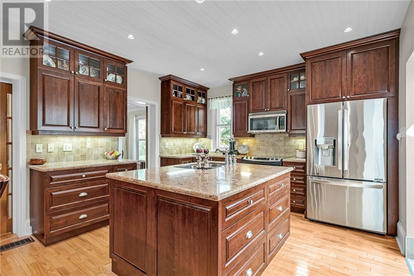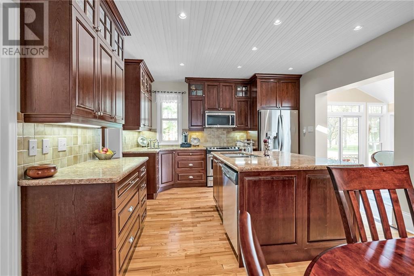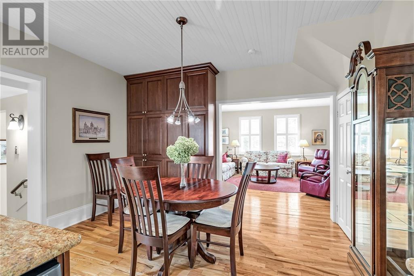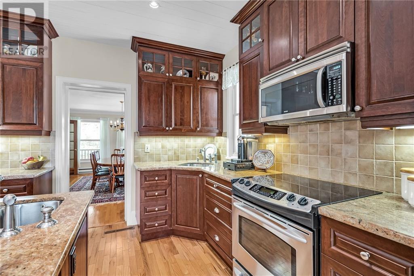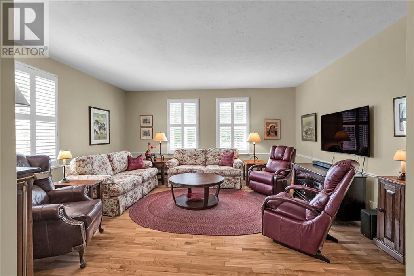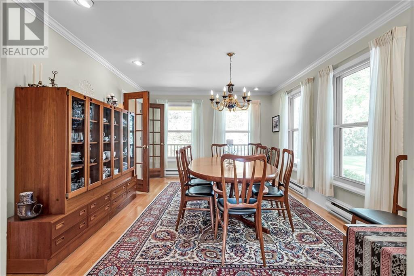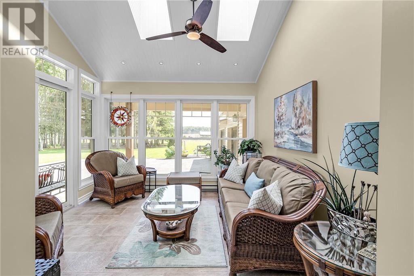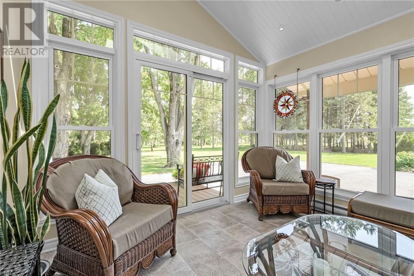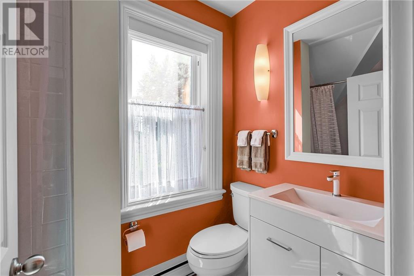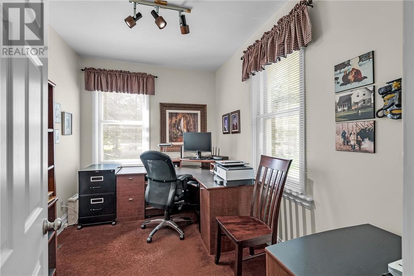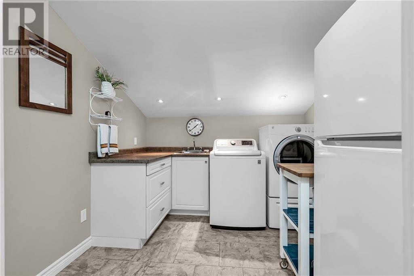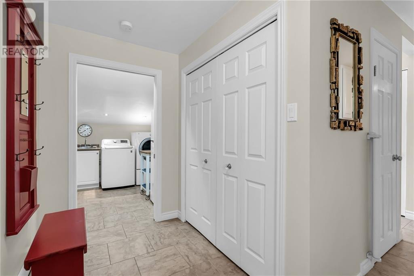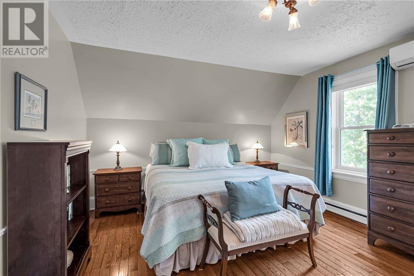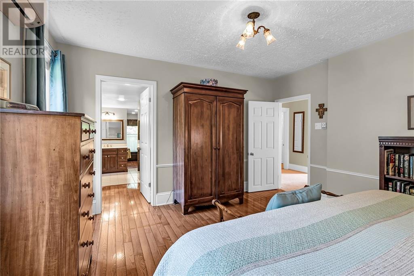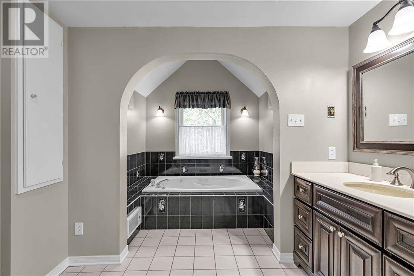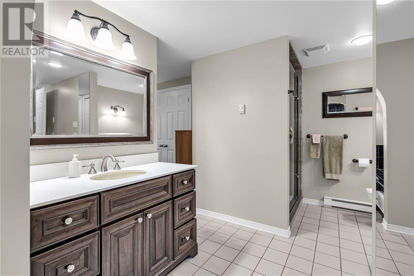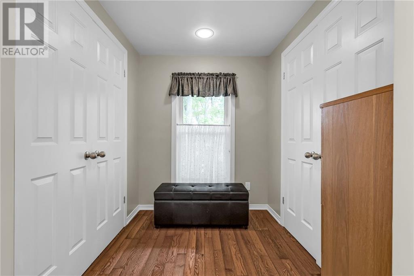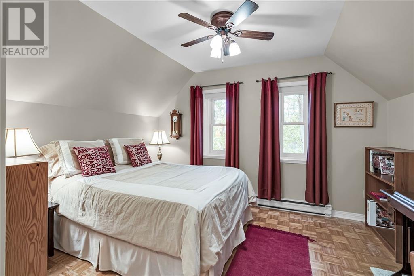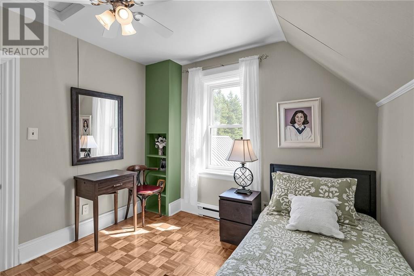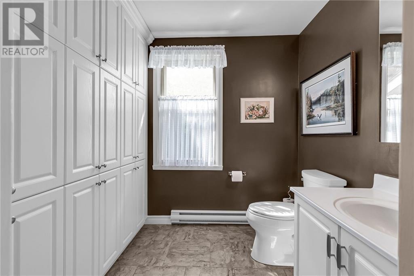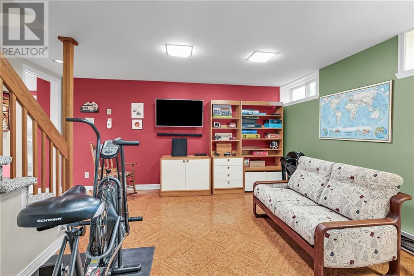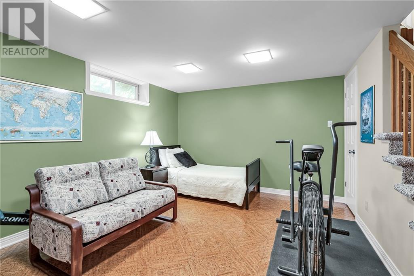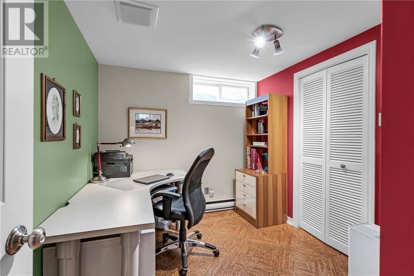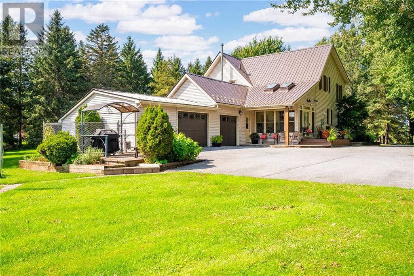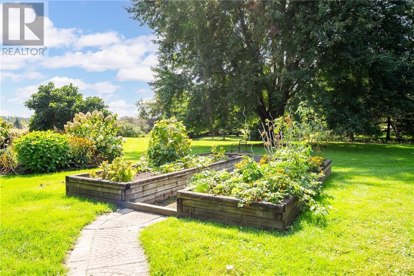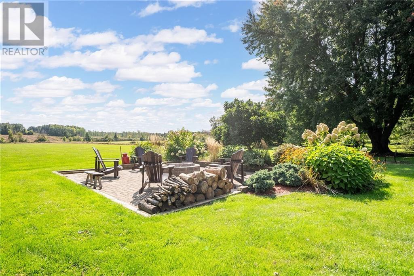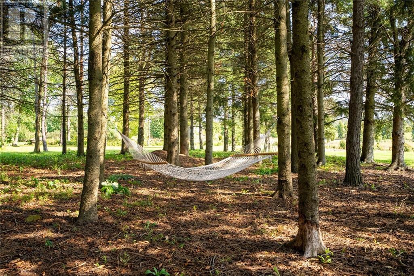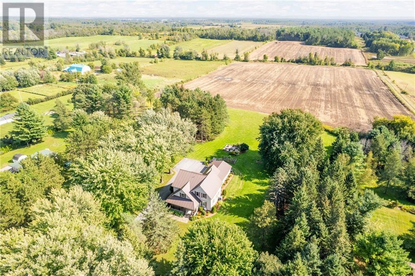3 Bedroom
3 Bathroom
Heat Pump
Forced Air
Acreage
Landscaped
$829,900
Country living at its best! This century-old, renovated home on 3.34 acres is just 2 km from a secondary school and 15 minutes from the center of Cornwall. The main floor features a gourmet kitchen with an eating area, a dining room for 12, a family room, an office, large front and side entrances, a 2-piece bathroom, and a separate laundry room. A highlight is the 4-season, light-filled sunroom off the kitchen. The 2nd floor offers a primary bedroom wing with a 5-piece ensuite and closet area, plus two additional bedrooms and a full bathroom. The second basement has a separate staircase to office/bedroom and entertaining areas. The property includes a spring-fed well, double car garage (one with an attached workshop), two driveway entrances, mature trees, a pine and spruce grove, and a patio with a firepit surrounded by lush gardens. Click on the Multi-Media link for virtual tour/additional photos/floor plan. The Seller requires 24 hour Irrevocable on all Offers. (id:37229)
Property Details
|
MLS® Number
|
1411856 |
|
Property Type
|
Single Family |
|
Neigbourhood
|
Tyotown |
|
AmenitiesNearBy
|
Golf Nearby, Recreation Nearby |
|
CommunicationType
|
Internet Access |
|
ParkingSpaceTotal
|
15 |
|
Structure
|
Deck |
Building
|
BathroomTotal
|
3 |
|
BedroomsAboveGround
|
3 |
|
BedroomsTotal
|
3 |
|
Appliances
|
Refrigerator, Dishwasher, Freezer, Garburator, Microwave Range Hood Combo, Stove, Blinds |
|
BasementDevelopment
|
Partially Finished |
|
BasementType
|
Full (partially Finished) |
|
ConstructedDate
|
1900 |
|
ConstructionStyleAttachment
|
Detached |
|
CoolingType
|
Heat Pump |
|
ExteriorFinish
|
Vinyl |
|
FireplacePresent
|
No |
|
Fixture
|
Ceiling Fans |
|
FlooringType
|
Hardwood, Ceramic |
|
FoundationType
|
Stone |
|
HalfBathTotal
|
1 |
|
HeatingFuel
|
Natural Gas |
|
HeatingType
|
Forced Air |
|
StoriesTotal
|
2 |
|
SizeExterior
|
2744 Sqft |
|
Type
|
House |
|
UtilityWater
|
Dug Well |
Parking
Land
|
Acreage
|
Yes |
|
LandAmenities
|
Golf Nearby, Recreation Nearby |
|
LandscapeFeatures
|
Landscaped |
|
Sewer
|
Septic System |
|
SizeDepth
|
393 Ft ,5 In |
|
SizeFrontage
|
267 Ft ,6 In |
|
SizeIrregular
|
3.34 |
|
SizeTotal
|
3.34 Ac |
|
SizeTotalText
|
3.34 Ac |
|
ZoningDescription
|
Res |
Rooms
| Level |
Type |
Length |
Width |
Dimensions |
|
Second Level |
Primary Bedroom |
|
|
14'8" x 13'6" |
|
Second Level |
5pc Ensuite Bath |
|
|
21'8" x 11'0" |
|
Second Level |
Bedroom |
|
|
17'6" x 12'7" |
|
Second Level |
Other |
|
|
6'11" x 4'9" |
|
Second Level |
Bedroom |
|
|
10'0" x 9'7" |
|
Second Level |
4pc Bathroom |
|
|
8'5" x 4'3" |
|
Basement |
Recreation Room |
|
|
15'1" x 15'2" |
|
Basement |
Office |
|
|
10'4" x 8'3" |
|
Basement |
Storage |
|
|
16'11" x 5'3" |
|
Basement |
Utility Room |
|
|
34'6" x 22'0" |
|
Main Level |
Foyer |
|
|
13'10" x 6'4" |
|
Main Level |
Dining Room |
|
|
11'8" x 18'2" |
|
Main Level |
Kitchen |
|
|
11'6" x 12'7" |
|
Main Level |
Eating Area |
|
|
9'4" x 12'7" |
|
Main Level |
Living Room |
|
|
15'6" x 16'10" |
|
Main Level |
2pc Bathroom |
|
|
6'11" x 8'2" |
|
Main Level |
Office |
|
|
11'5" x 8'1" |
|
Main Level |
Laundry Room |
|
|
9'11" x 9'0" |
|
Main Level |
Sunroom |
|
|
11'6" x 10'3" |
https://www.realtor.ca/real-estate/27411811/18370-tyotown-road-south-glengarry-tyotown

