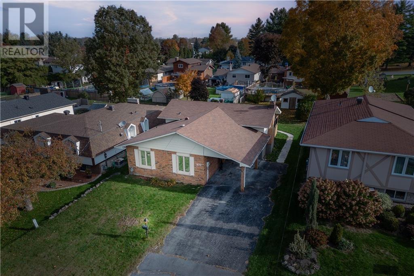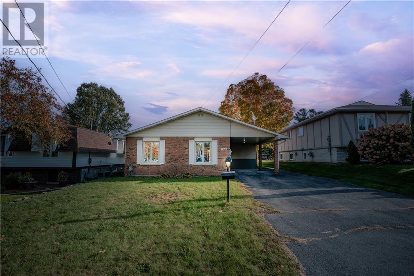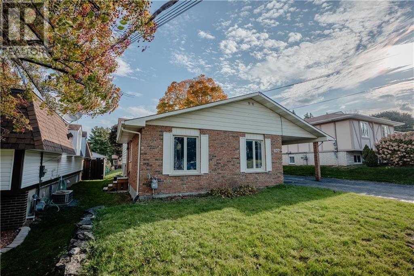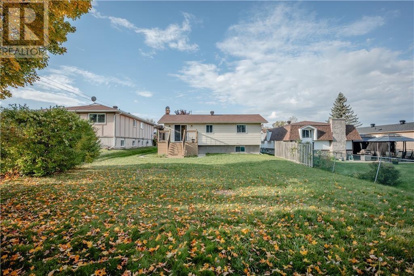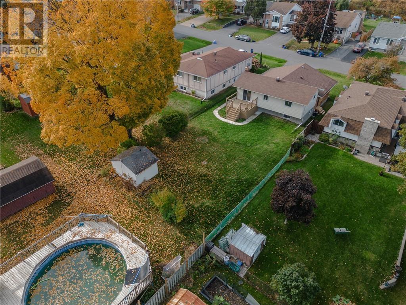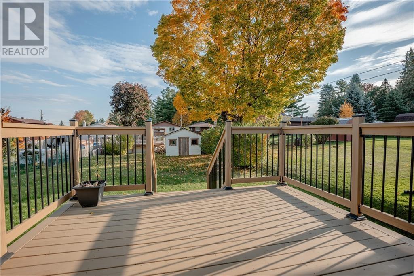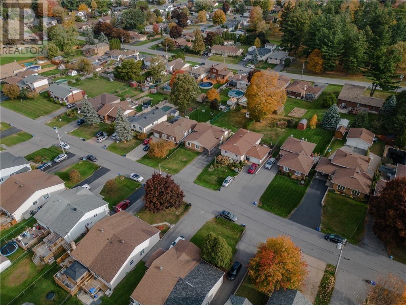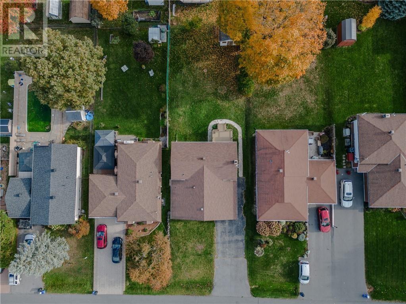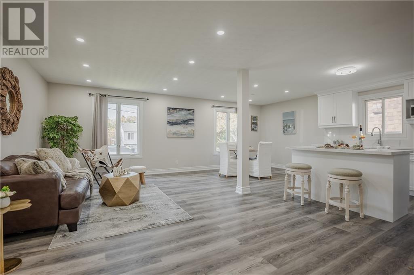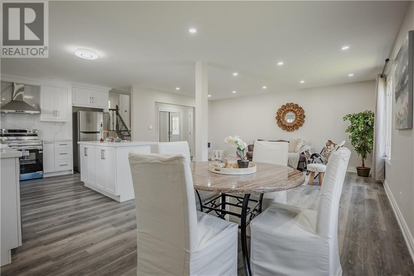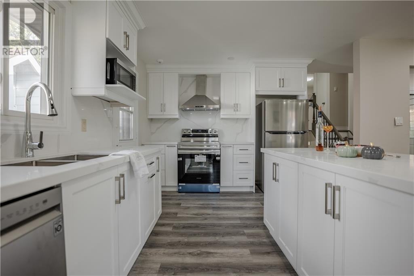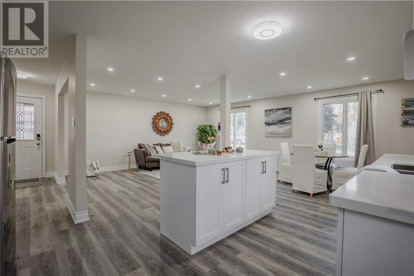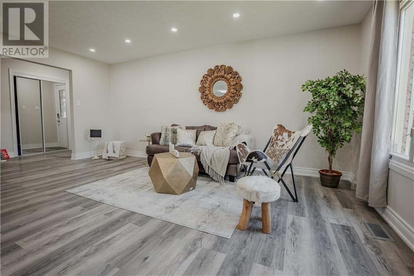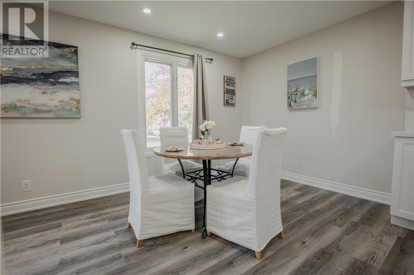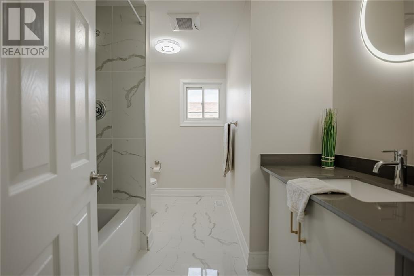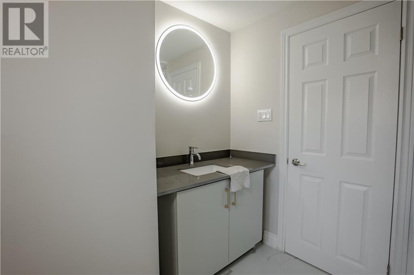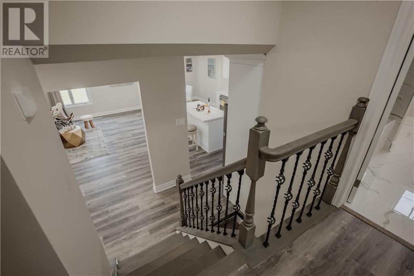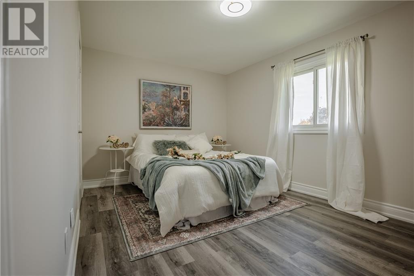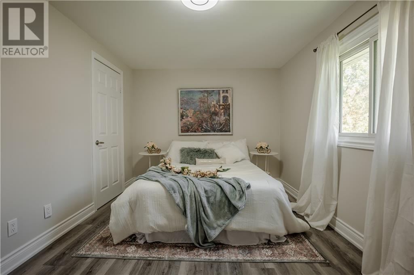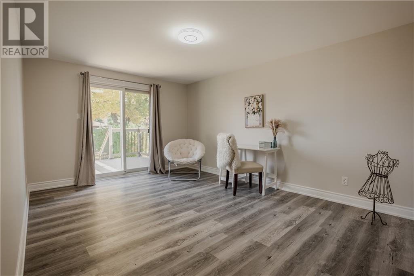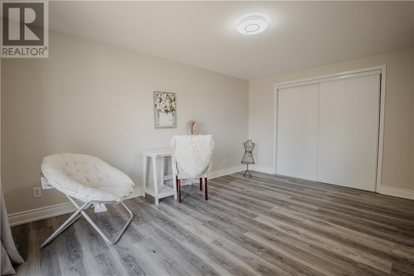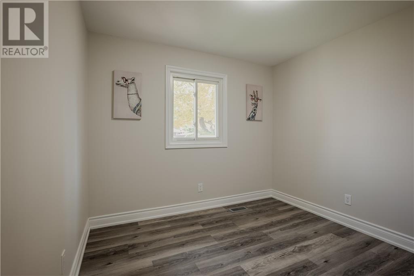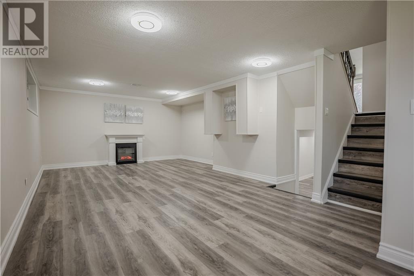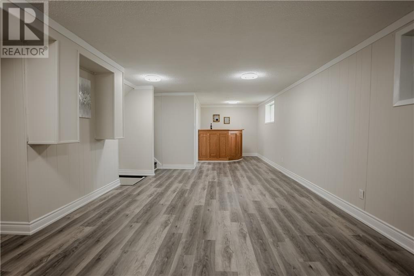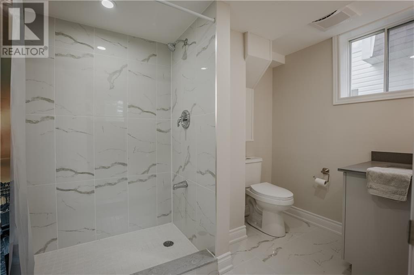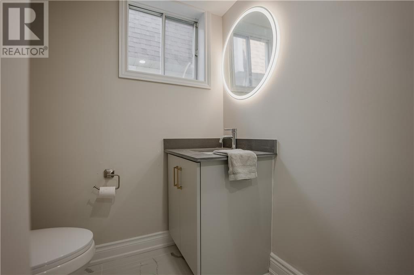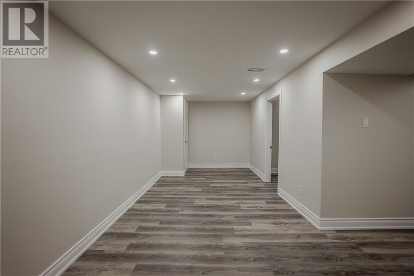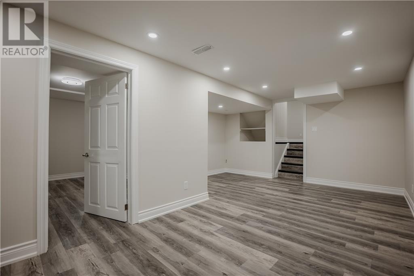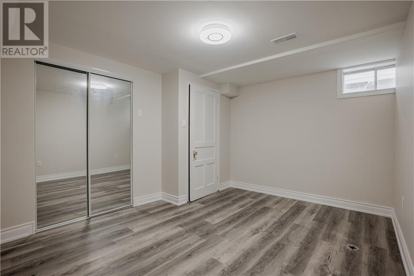4 Bedroom
2 Bathroom
Fireplace
Central Air Conditioning
Forced Air
$459,000
Introducing 877 Laflin St! You'll quickly fall in love with this nicely renovated split-level brick home! The exterior offers an extra long driveway/carport (could easily be closed/garage), newer back deck, spacious backyard ideal for outdoor activities & shed! Enjoy a recently renovated floorplan (Approx.100,000$!) featuring a bright open-concept on the main floor, with LR/DR/Kit, each room connecting into one another seamlessly! The bright gourmet kitchen features a beautiful island/quartz counter-tops/backsplash, pot-lights, an industrial fan, new appliances, lots of cupboards, crown moldings, newer flooring & light fixtures & side door! This gorgeous home boasts 3 +1 spacious bedrms, 2 full bathrms, ready to welcome a growing family. The primary bedrm has dbl door closet & a walkout to back deck, ideal to enjoy a morning coffee (could be turned into office/FR). The lower levels boats 2 FR, an electric fireplace, bar, windows, laundry-rm & storage. Pls allow 24 hrs with all offers. (id:37229)
Property Details
|
MLS® Number
|
1412181 |
|
Property Type
|
Single Family |
|
Neigbourhood
|
CORNWALL |
|
Amenities Near By
|
Golf Nearby, Shopping, Water Nearby |
|
Communication Type
|
Internet Access |
|
Community Features
|
Family Oriented |
|
Parking Space Total
|
6 |
|
Storage Type
|
Storage Shed |
|
Structure
|
Deck |
Building
|
Bathroom Total
|
2 |
|
Bedrooms Above Ground
|
3 |
|
Bedrooms Below Ground
|
1 |
|
Bedrooms Total
|
4 |
|
Appliances
|
Refrigerator, Dishwasher, Dryer, Stove, Washer |
|
Basement Development
|
Finished |
|
Basement Type
|
Full (finished) |
|
Constructed Date
|
1978 |
|
Construction Material
|
Poured Concrete |
|
Construction Style Attachment
|
Detached |
|
Cooling Type
|
Central Air Conditioning |
|
Exterior Finish
|
Brick, Vinyl |
|
Fireplace Present
|
Yes |
|
Fireplace Total
|
1 |
|
Flooring Type
|
Vinyl, Ceramic |
|
Foundation Type
|
Poured Concrete |
|
Heating Fuel
|
Natural Gas |
|
Heating Type
|
Forced Air |
|
Type
|
House |
|
Utility Water
|
Municipal Water |
Parking
|
Carport
|
|
|
Oversize
|
|
|
Surfaced
|
|
Land
|
Acreage
|
No |
|
Land Amenities
|
Golf Nearby, Shopping, Water Nearby |
|
Sewer
|
Municipal Sewage System |
|
Size Depth
|
149 Ft |
|
Size Frontage
|
50 Ft |
|
Size Irregular
|
50 Ft X 149 Ft |
|
Size Total Text
|
50 Ft X 149 Ft |
|
Zoning Description
|
Res15 |
Rooms
| Level |
Type |
Length |
Width |
Dimensions |
|
Second Level |
Primary Bedroom |
|
|
11'0" x 17'5" |
|
Second Level |
Bedroom |
|
|
11'9" x 9'1" |
|
Second Level |
Bedroom |
|
|
9'5" x 13'5" |
|
Second Level |
4pc Ensuite Bath |
|
|
10'1" x 7'7" |
|
Basement |
Family Room |
|
|
12'9" x 31'0" |
|
Basement |
4pc Bathroom |
|
|
9'3" x 13'5" |
|
Lower Level |
Family Room |
|
|
14'0" x 31'0" |
|
Lower Level |
Laundry Room |
|
|
7'8" x 6'5" |
|
Lower Level |
Bedroom |
|
|
12'7" x 10'1" |
|
Main Level |
Living Room |
|
|
17'8" x 11'9" |
|
Main Level |
Dining Room |
|
|
10'3" x 9'0" |
|
Main Level |
Kitchen |
|
|
10'3" x 14'3" |
|
Main Level |
Foyer |
|
|
12'7" x 4'6" |
Utilities
|
Fully serviced
|
Available |
|
Electricity
|
Available |
https://www.realtor.ca/real-estate/27431394/877-laflin-street-cornwall-cornwall

