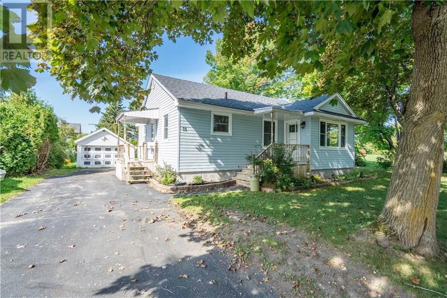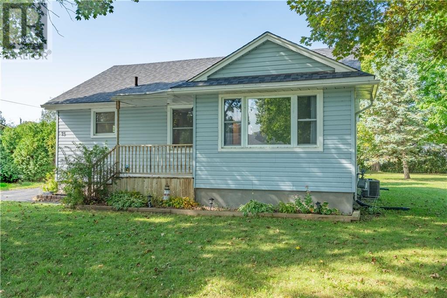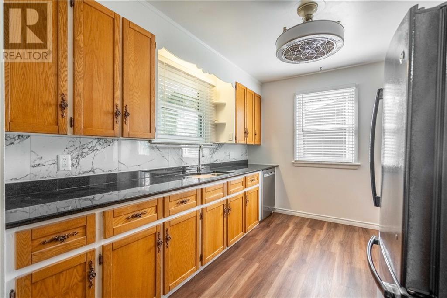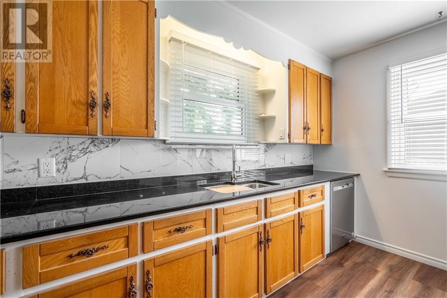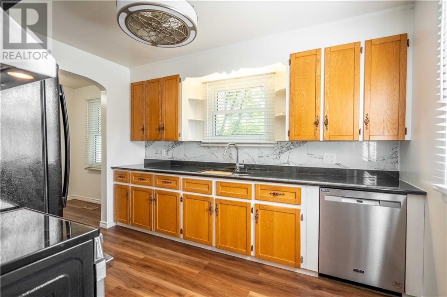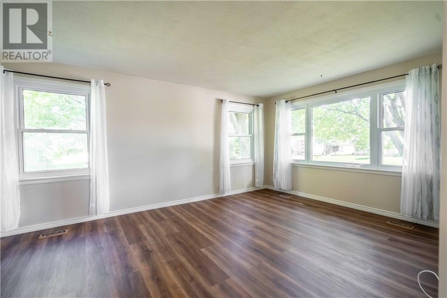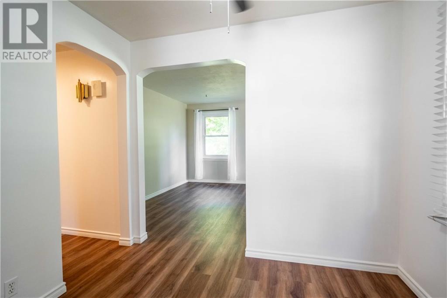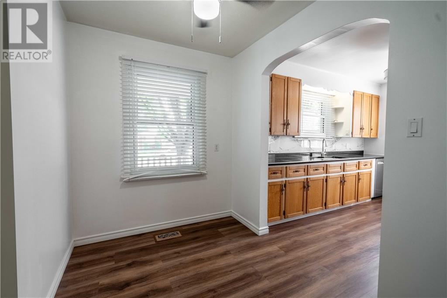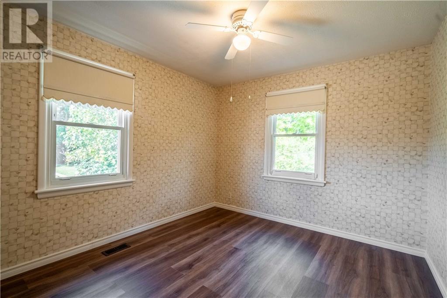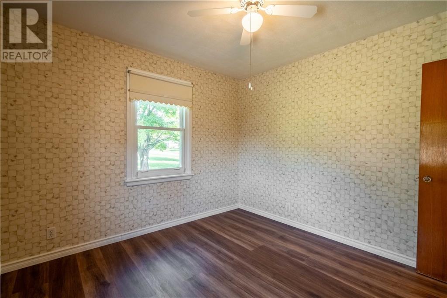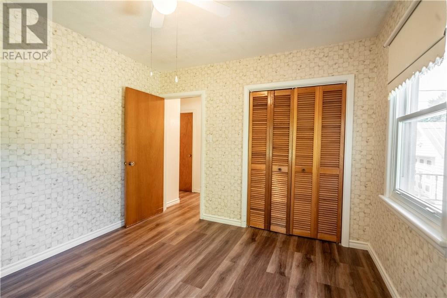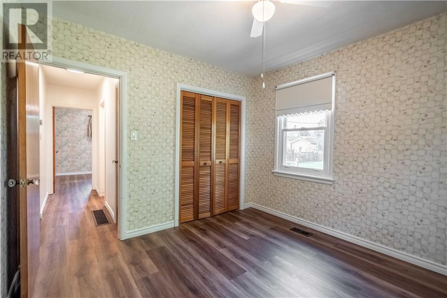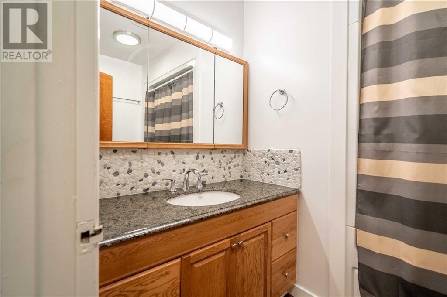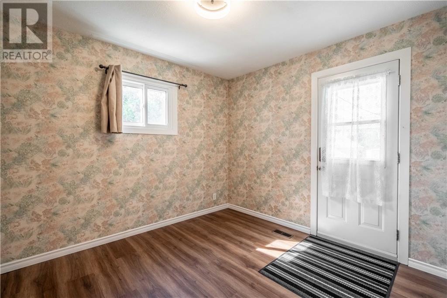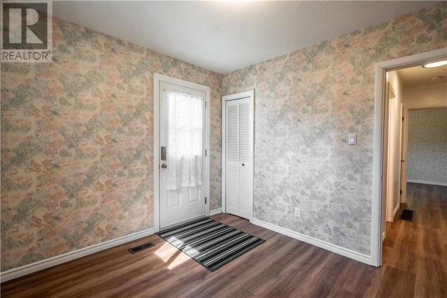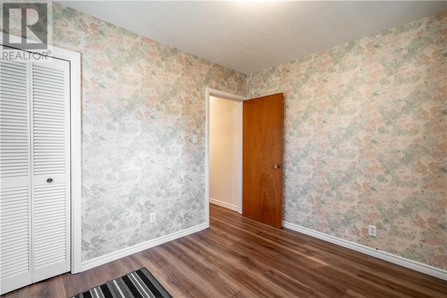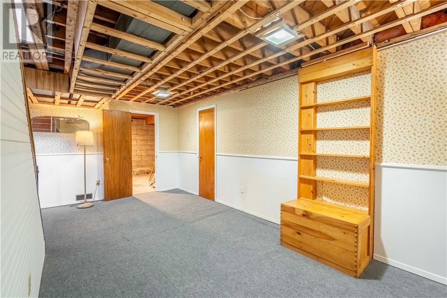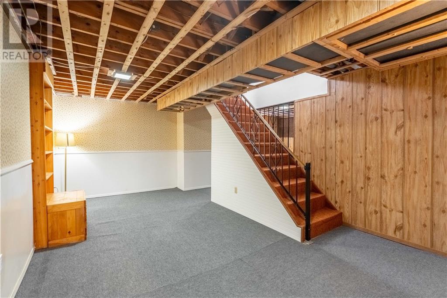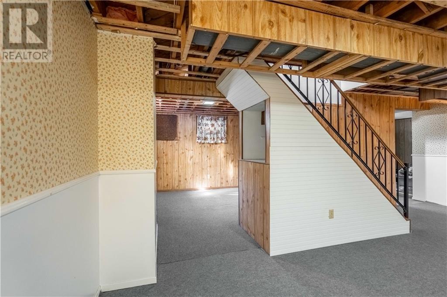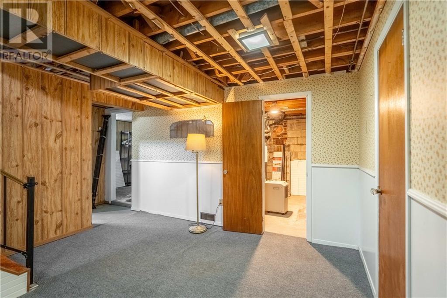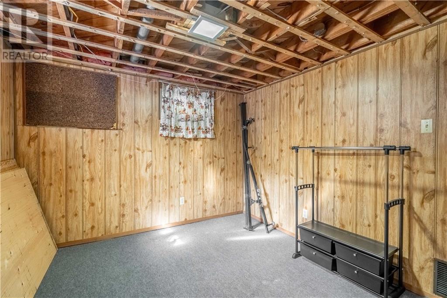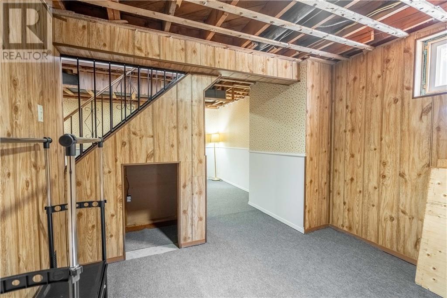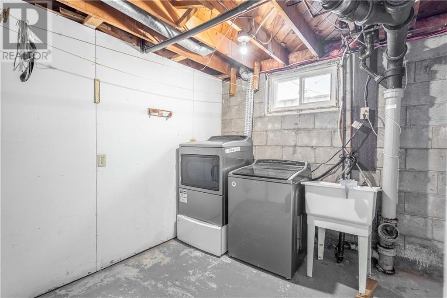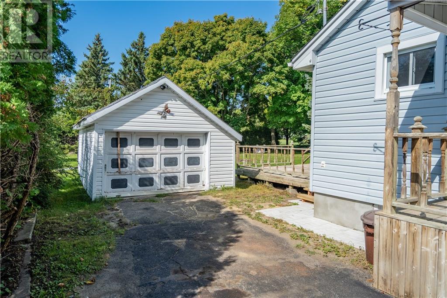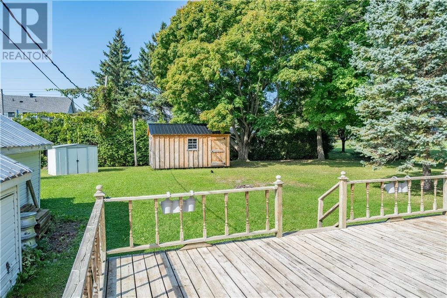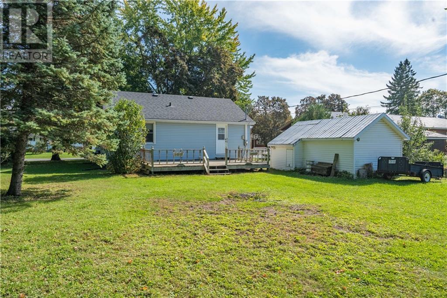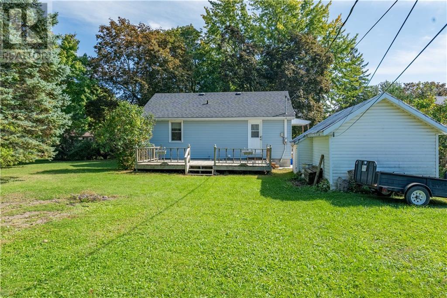2 Bedroom
1 Bathroom
Bungalow
Central Air Conditioning
Forced Air
$383,900
Welcome to 23 Maxwell Ave, Ingleside! This well-maintained home is located close to parks, schools, and is just steps away from Inglesides downtown core. This 2 bdrm + 2 office, 1 bthrm home sits on a spacious lot that has been very well cared for. The kitchen/living/dining room offers a perfect space for the whole family. With an abundance of natural light, granite countertops and new flooring, this space is sure to impress. The downstairs is partially finished with a recreation room and two bonus rooms – that can be used as offices but can also be potential bedrooms. You will also find the laundry and utility rooms downstairs. This home has a quaint front deck for summer evenings and greeting neighbours. A deck at the back of the house leads to a wonderfully shaded backyard, a detached garage and two additional sheds. One shed is a new Amish shed. You’ll have ample storage for all your toys. This home borders a very large, quiet park that enhances the already large yard. (id:37229)
Property Details
|
MLS® Number
|
1412545 |
|
Property Type
|
Single Family |
|
Neigbourhood
|
Ingleside |
|
AmenitiesNearBy
|
Golf Nearby, Water Nearby |
|
CommunicationType
|
Internet Access |
|
ParkingSpaceTotal
|
4 |
Building
|
BathroomTotal
|
1 |
|
BedroomsAboveGround
|
2 |
|
BedroomsTotal
|
2 |
|
Appliances
|
Refrigerator, Dishwasher, Dryer, Hood Fan, Microwave, Stove, Washer |
|
ArchitecturalStyle
|
Bungalow |
|
BasementDevelopment
|
Partially Finished |
|
BasementType
|
Full (partially Finished) |
|
ConstructedDate
|
1957 |
|
ConstructionStyleAttachment
|
Detached |
|
CoolingType
|
Central Air Conditioning |
|
ExteriorFinish
|
Vinyl |
|
FireplacePresent
|
No |
|
FlooringType
|
Vinyl |
|
FoundationType
|
Block |
|
HeatingFuel
|
Natural Gas |
|
HeatingType
|
Forced Air |
|
StoriesTotal
|
1 |
|
Type
|
House |
|
UtilityWater
|
Municipal Water |
Parking
Land
|
Acreage
|
No |
|
LandAmenities
|
Golf Nearby, Water Nearby |
|
Sewer
|
Municipal Sewage System |
|
SizeDepth
|
150 Ft |
|
SizeFrontage
|
75 Ft |
|
SizeIrregular
|
75 Ft X 150 Ft (irregular Lot) |
|
SizeTotalText
|
75 Ft X 150 Ft (irregular Lot) |
|
ZoningDescription
|
Residential |
Rooms
| Level |
Type |
Length |
Width |
Dimensions |
|
Basement |
Living Room |
|
|
19'8" x 11'10" |
|
Basement |
Office |
|
|
9'8" x 9'4" |
|
Basement |
Laundry Room |
|
|
9'11" x 9'9" |
|
Basement |
Utility Room |
|
|
17'2" x 10'0" |
|
Basement |
Other |
|
|
9'10" x 9'6" |
|
Main Level |
Kitchen |
|
|
11'5" x 9'0" |
|
Main Level |
Bedroom |
|
|
10'9" x 10'2" |
|
Main Level |
Bedroom |
|
|
10'2" x 9'5" |
|
Main Level |
4pc Bathroom |
|
|
7'10" x 4'1" |
|
Main Level |
Dining Room |
|
|
9'0" x 6'9" |
|
Main Level |
Living Room |
|
|
12'3" x 17'7" |
https://www.realtor.ca/real-estate/27447758/23-maxwell-avenue-ingleside-ingleside

