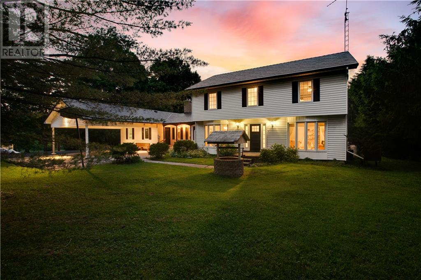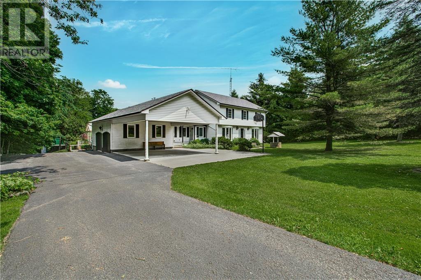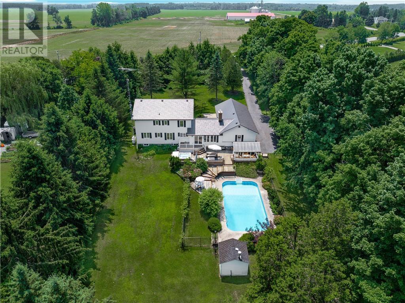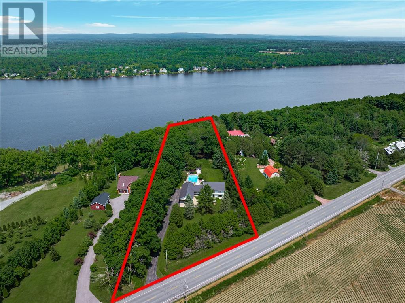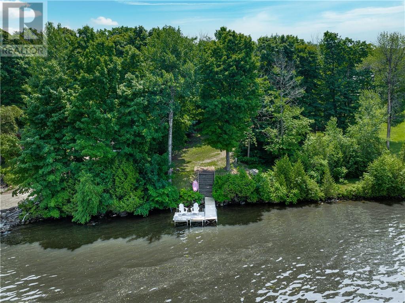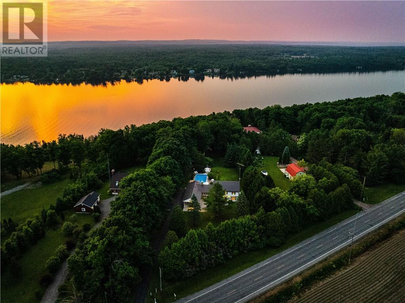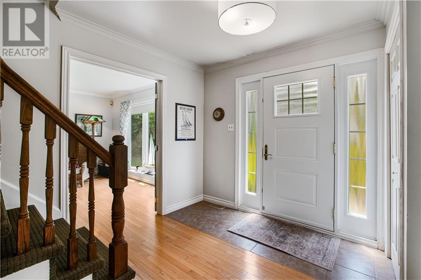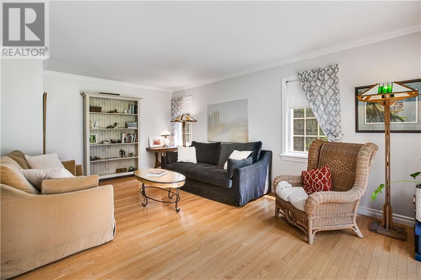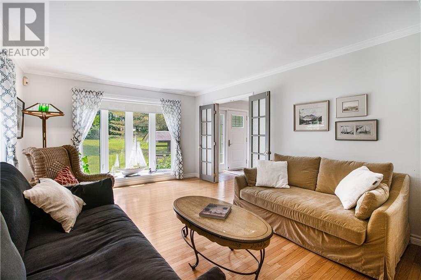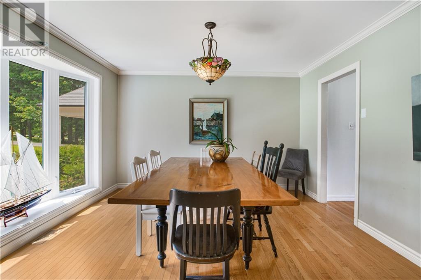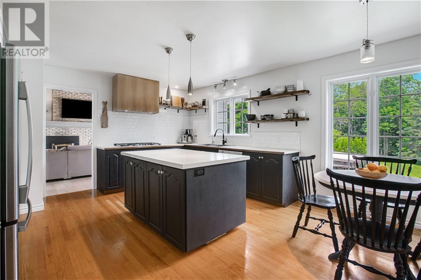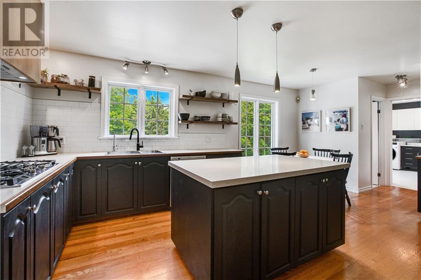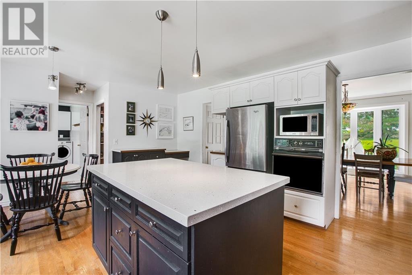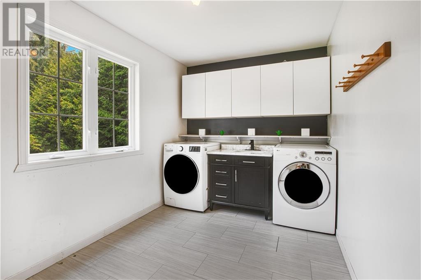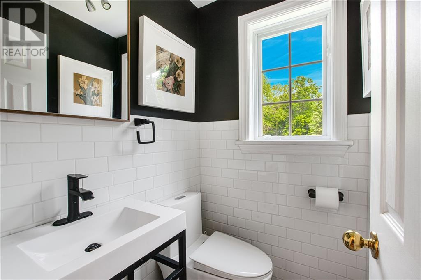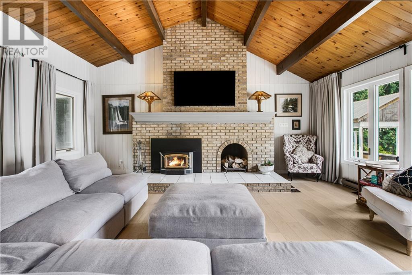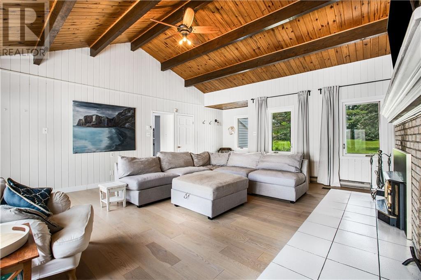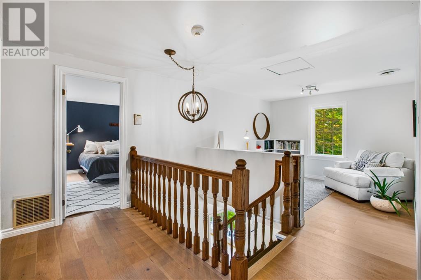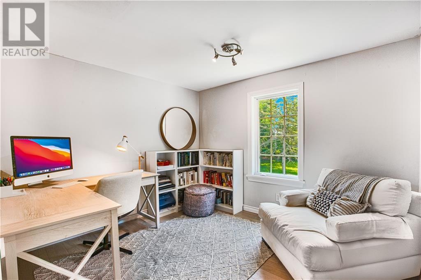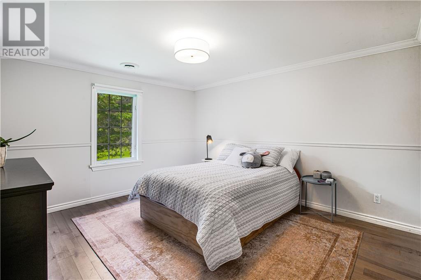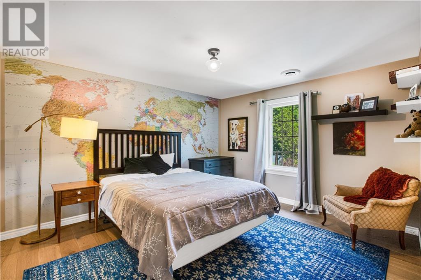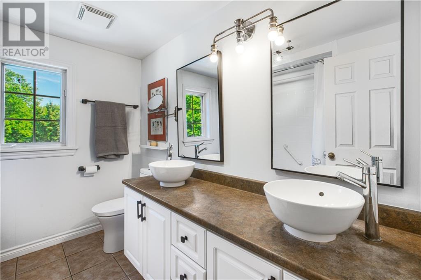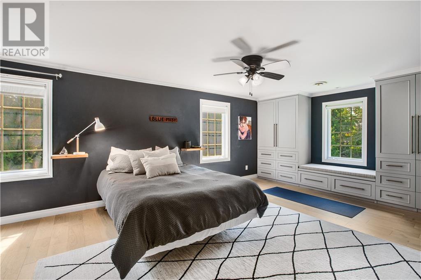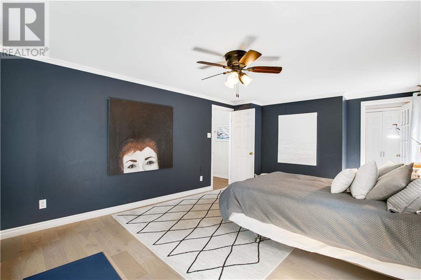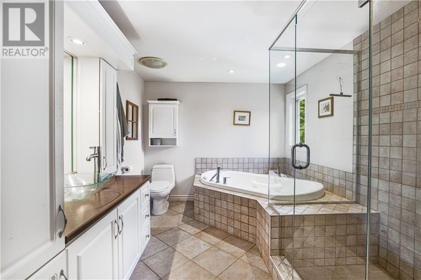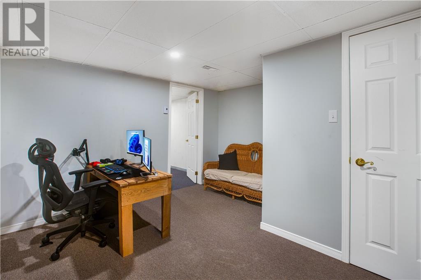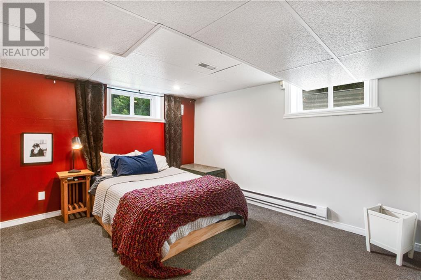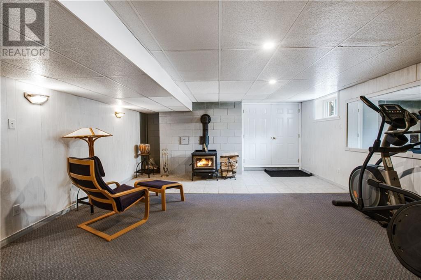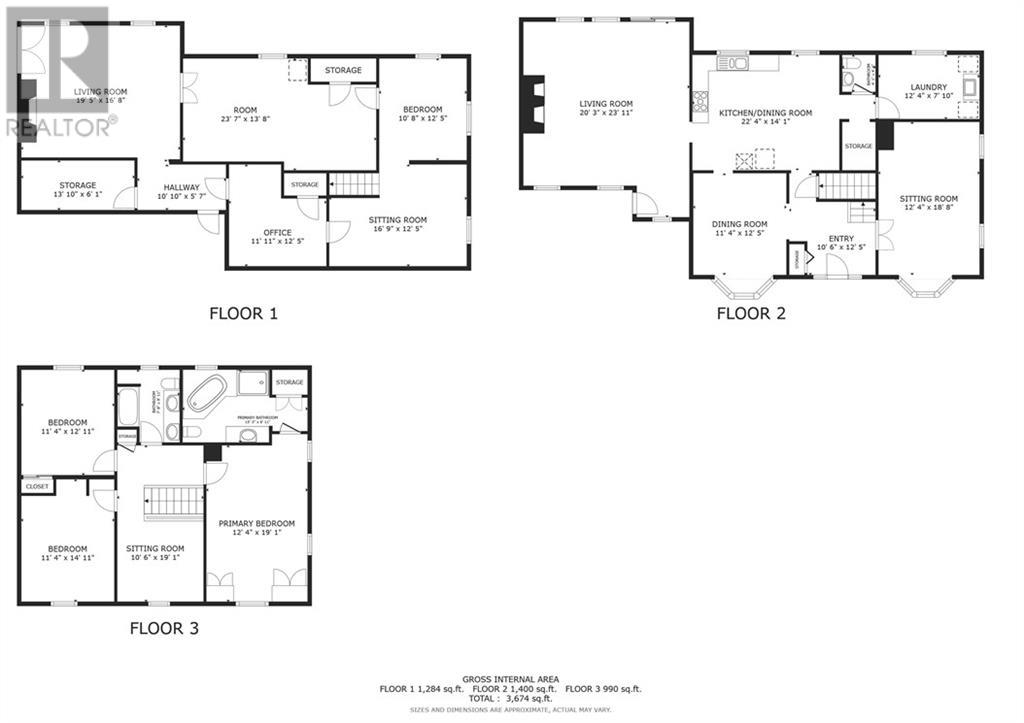4 Bedroom
3 Bathroom
Fireplace
Inground Pool
Central Air Conditioning
Forced Air, Heat Pump
Waterfront
Landscaped
$799,900
Nestled along the waterfront (Ottawa River) on 1.6 acres of impressive land, this two-storey home offers an idyllic retreat for your family. The main level features a gourmet eat-in kitchen with a walk-in pantry next to the oversized laundry room, formal dining room and living room. You'll be amazed by the family room boasting a center piece wood fireplace, new floors, vaulted ceilings and exposed beams. Upstairs, three generously sized bedrooms await, including a master suite complete with an ensuite bathroom. Fully finished basement with walkout to garage and a second fireplace. Outside, indulge in resort-style living with an in-ground pool (salt) surrounded by beautiful landscaping and views, a private patio with a hot tub and ample space for entertaining and outside dining on those summer soirées. Enjoy the double garage and double carport to store your toys and the amazing views & sunsets! Don't miss your chance to call this property your home. 24hrs irrevocable on all offers. (id:37229)
Property Details
|
MLS® Number
|
1412246 |
|
Property Type
|
Single Family |
|
Neigbourhood
|
East Hawkesbury |
|
Amenities Near By
|
Golf Nearby, Water Nearby |
|
Community Features
|
Family Oriented |
|
Features
|
Treed |
|
Parking Space Total
|
12 |
|
Pool Type
|
Inground Pool |
|
Road Type
|
Paved Road |
|
View Type
|
River View |
|
Water Front Type
|
Waterfront |
Building
|
Bathroom Total
|
3 |
|
Bedrooms Above Ground
|
3 |
|
Bedrooms Below Ground
|
1 |
|
Bedrooms Total
|
4 |
|
Appliances
|
Refrigerator, Oven - Built-in, Cooktop, Dishwasher, Freezer, Hot Tub |
|
Basement Development
|
Finished |
|
Basement Type
|
Full (finished) |
|
Constructed Date
|
1979 |
|
Construction Style Attachment
|
Detached |
|
Cooling Type
|
Central Air Conditioning |
|
Exterior Finish
|
Siding |
|
Fireplace Present
|
Yes |
|
Fireplace Total
|
2 |
|
Flooring Type
|
Wall-to-wall Carpet, Mixed Flooring, Hardwood, Ceramic |
|
Foundation Type
|
Block |
|
Half Bath Total
|
1 |
|
Heating Fuel
|
Propane |
|
Heating Type
|
Forced Air, Heat Pump |
|
Stories Total
|
2 |
|
Type
|
House |
|
Utility Water
|
Drilled Well |
Parking
Land
|
Acreage
|
No |
|
Land Amenities
|
Golf Nearby, Water Nearby |
|
Landscape Features
|
Landscaped |
|
Sewer
|
Septic System |
|
Size Depth
|
598 Ft ,10 In |
|
Size Frontage
|
84 Ft ,4 In |
|
Size Irregular
|
84.35 Ft X 598.87 Ft (irregular Lot) |
|
Size Total Text
|
84.35 Ft X 598.87 Ft (irregular Lot) |
|
Zoning Description
|
Res |
Rooms
| Level |
Type |
Length |
Width |
Dimensions |
|
Second Level |
Primary Bedroom |
|
|
12'4" x 19'1" |
|
Second Level |
4pc Ensuite Bath |
|
|
15'3" x 8'11" |
|
Second Level |
Bedroom |
|
|
11'4" x 14'11" |
|
Second Level |
Bedroom |
|
|
11'4" x 12'11" |
|
Second Level |
Full Bathroom |
|
|
7'8" x 8'11" |
|
Second Level |
Sitting Room |
|
|
10'6" x 19'1" |
|
Basement |
Family Room |
|
|
16'9" x 12'5" |
|
Basement |
Office |
|
|
11'11" x 12'5" |
|
Basement |
Living Room |
|
|
19'5" x 16'8" |
|
Basement |
Utility Room |
|
|
23'7" x 13'8" |
|
Basement |
Storage |
|
|
23'7" x 13'8" |
|
Basement |
Bedroom |
|
|
10'8" x 12'5" |
|
Main Level |
Foyer |
|
|
10'6" x 12'5" |
|
Main Level |
Sitting Room |
|
|
12'4" x 18'8" |
|
Main Level |
Dining Room |
|
|
11'4" x 12'5" |
|
Main Level |
Kitchen |
|
|
22'4" x 14'1" |
|
Main Level |
Living Room |
|
|
20'3" x 23'11" |
|
Main Level |
Laundry Room |
|
|
12'4" x 7'10" |
|
Main Level |
2pc Bathroom |
|
|
4'1" x 4'6" |
https://www.realtor.ca/real-estate/27449163/2455-front-road-e-chute-a-blondeau-east-hawkesbury

