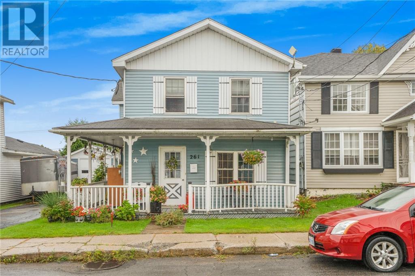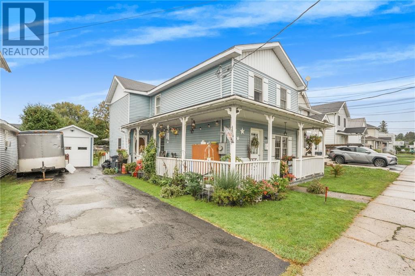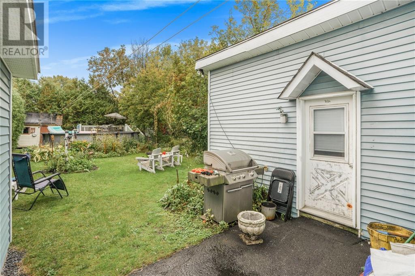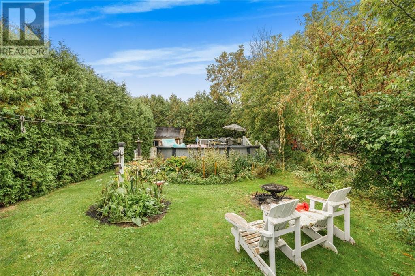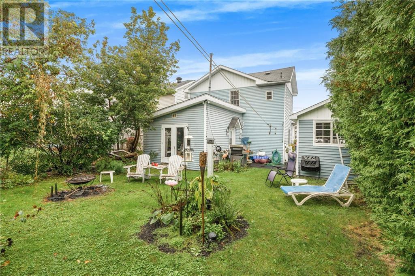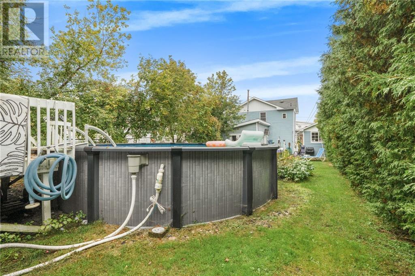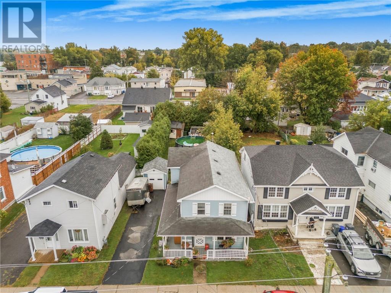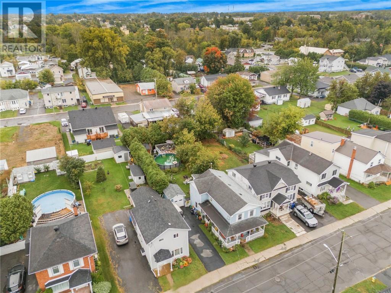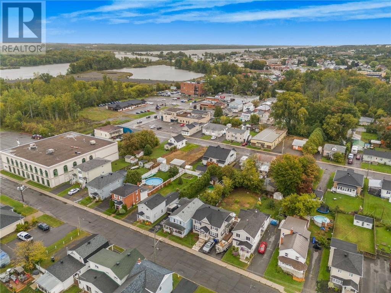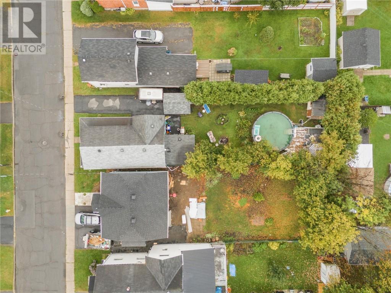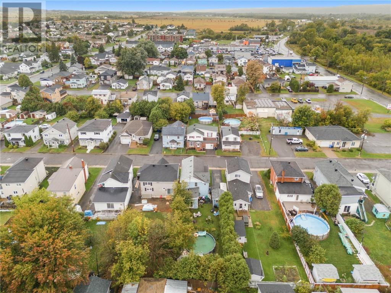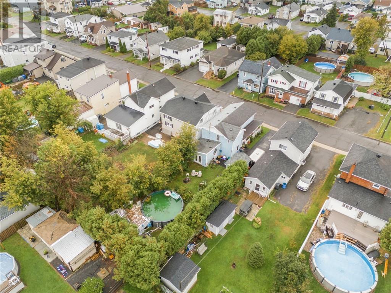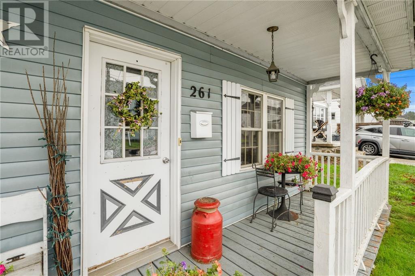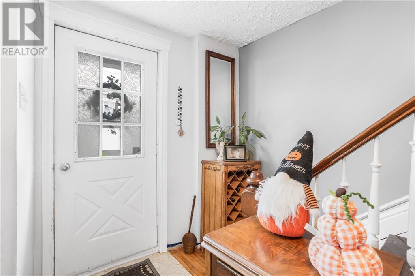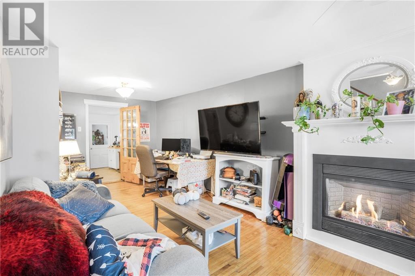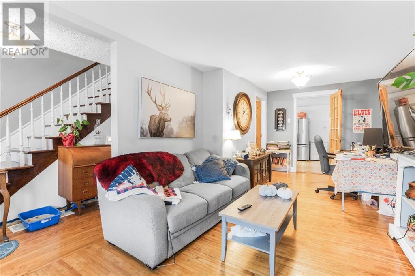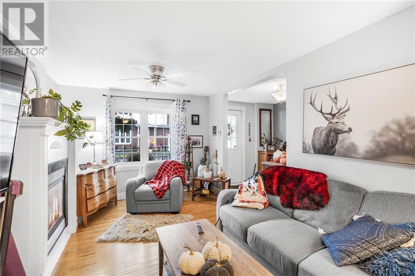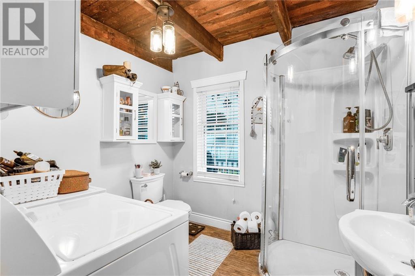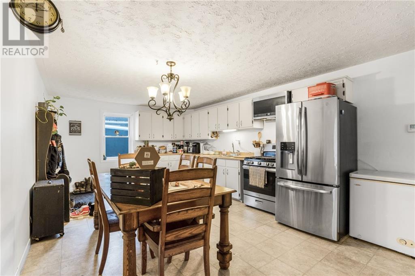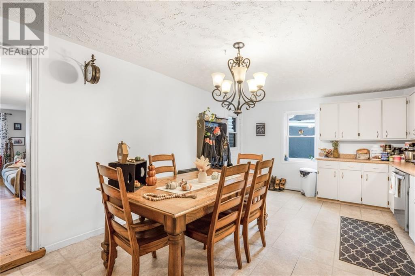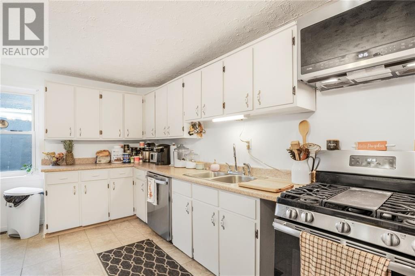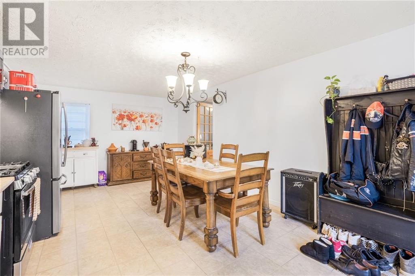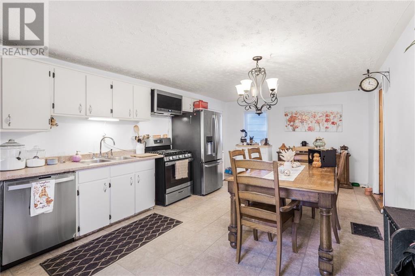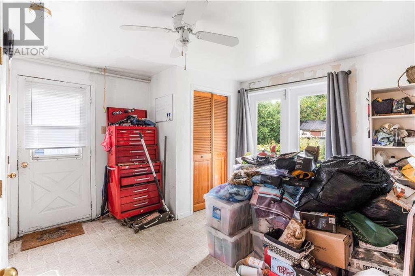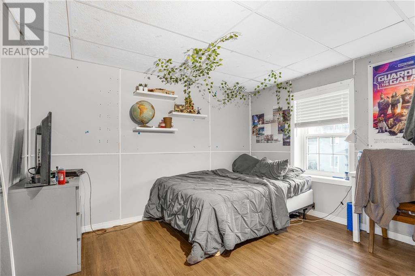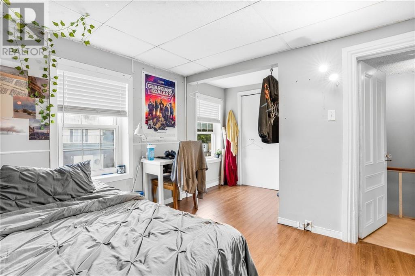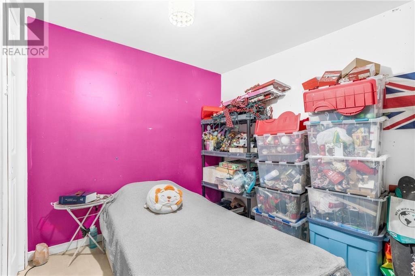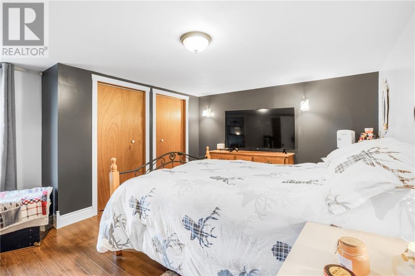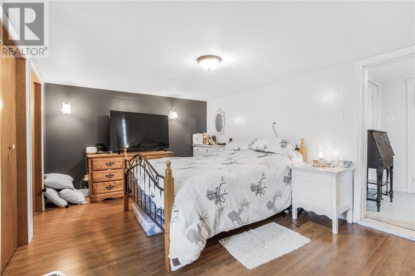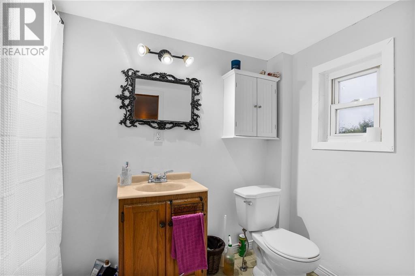2 Bedroom
2 Bathroom
None
Forced Air
$289,000
Affordable Two-Story Home in Hawkesbury! This charming two-story home offers everything a buyer could want, from a spacious backyard to ample living space. The eat-in kitchen features plenty of cupboards, making it perfect for meal prep and entertaining. A convenient mudroom provides easy access to your large backyard, while the living room boasts hardwood flooring and a cozy natural gas fireplace. The updated bathroom (2017) adds to the home’s appeal. Upstairs, you'll find a generous master bedroom with a private ensuite, along with an additional bedroom. There's also a dedicated office space that could easily be converted into a third bedroom. The property includes a detached garage (8x11) on a sturdy cement slab, plus a handy utility shed. Enjoy summer days in the expansive backyard, complete with a newly added pool. Don’t miss out—come see it for yourself! (id:37229)
Property Details
|
MLS® Number
|
1413310 |
|
Property Type
|
Single Family |
|
Neigbourhood
|
Hawkesbury |
|
Parking Space Total
|
3 |
Building
|
Bathroom Total
|
2 |
|
Bedrooms Above Ground
|
2 |
|
Bedrooms Total
|
2 |
|
Appliances
|
Refrigerator, Dishwasher, Microwave Range Hood Combo, Washer |
|
Basement Development
|
Unfinished |
|
Basement Type
|
Crawl Space (unfinished) |
|
Constructed Date
|
1906 |
|
Construction Style Attachment
|
Detached |
|
Cooling Type
|
None |
|
Exterior Finish
|
Vinyl |
|
Fireplace Present
|
No |
|
Fixture
|
Drapes/window Coverings |
|
Flooring Type
|
Hardwood, Laminate, Ceramic |
|
Foundation Type
|
Poured Concrete |
|
Half Bath Total
|
1 |
|
Heating Fuel
|
Natural Gas |
|
Heating Type
|
Forced Air |
|
Stories Total
|
2 |
|
Type
|
House |
|
Utility Water
|
Municipal Water |
Parking
Land
|
Acreage
|
No |
|
Sewer
|
Municipal Sewage System |
|
Size Depth
|
136 Ft ,8 In |
|
Size Frontage
|
43 Ft |
|
Size Irregular
|
43 Ft X 136.67 Ft |
|
Size Total Text
|
43 Ft X 136.67 Ft |
|
Zoning Description
|
Residential |
Rooms
| Level |
Type |
Length |
Width |
Dimensions |
|
Second Level |
Bedroom |
|
|
16'0" x 10'0" |
|
Second Level |
Bedroom |
|
|
11'0" x 14'0" |
|
Second Level |
Office |
|
|
9'0" x 11'0" |
|
Main Level |
Kitchen |
|
|
21'1" x 12'0" |
|
Main Level |
Living Room |
|
|
23'0" x 10'0" |
|
Main Level |
Full Bathroom |
|
|
8'0" x 7'1" |
https://www.realtor.ca/real-estate/27471390/261-kipling-street-hawkesbury-hawkesbury

