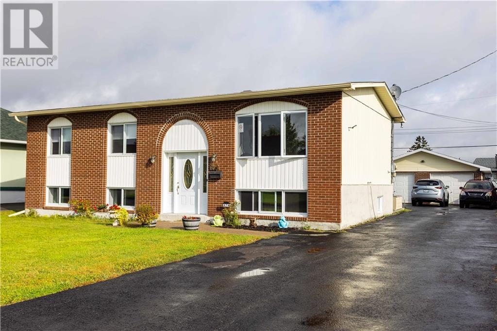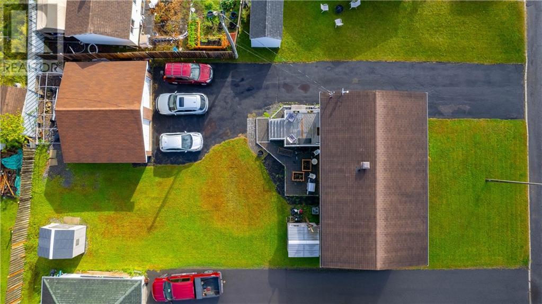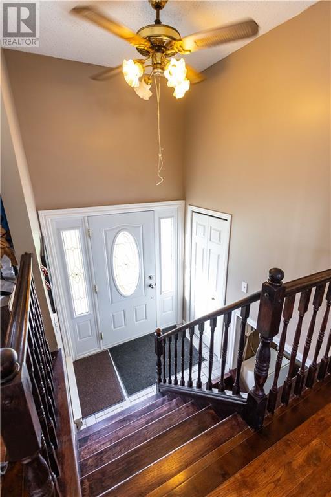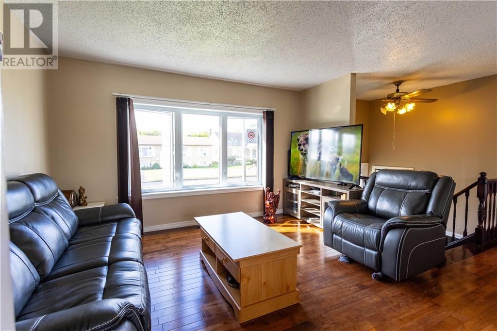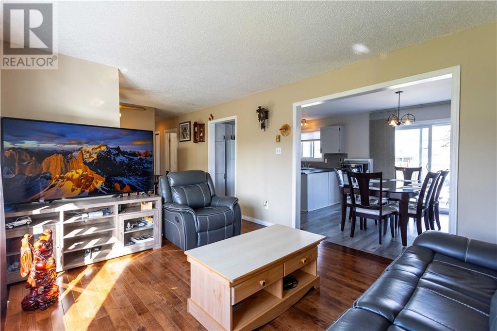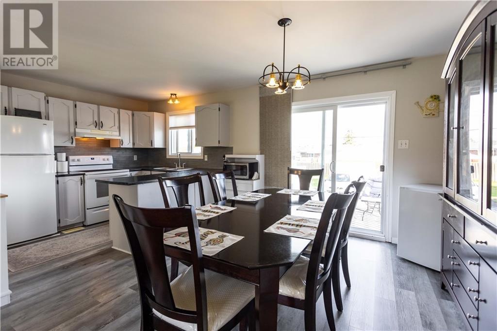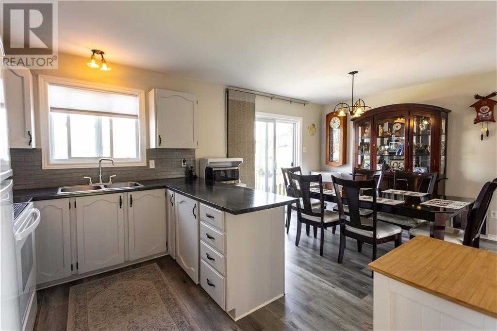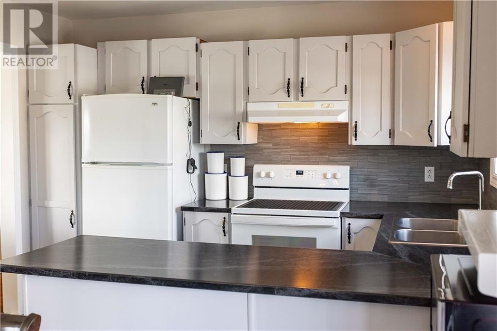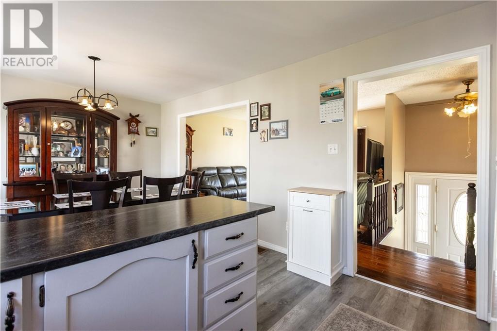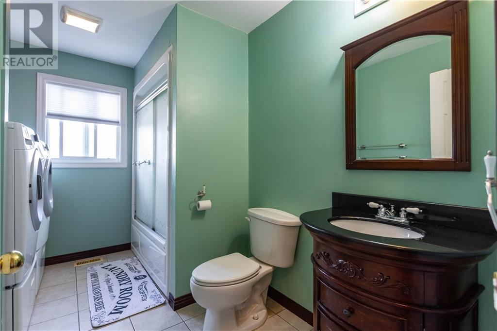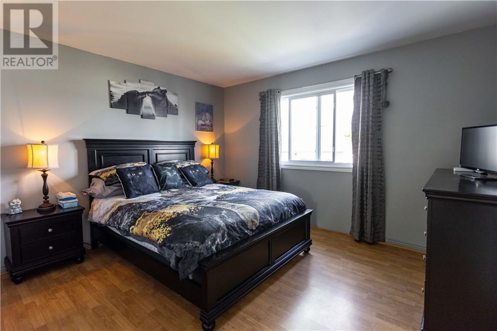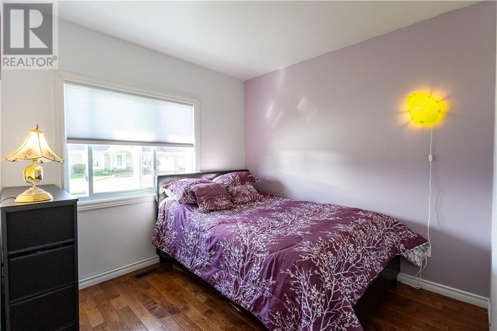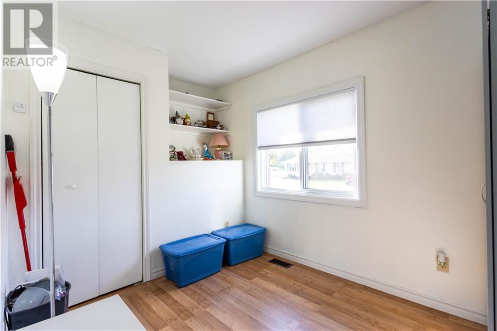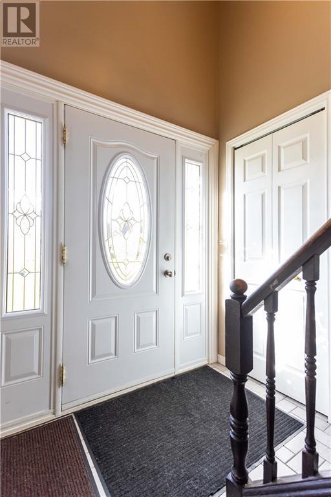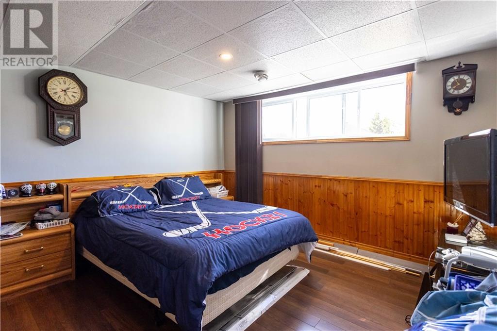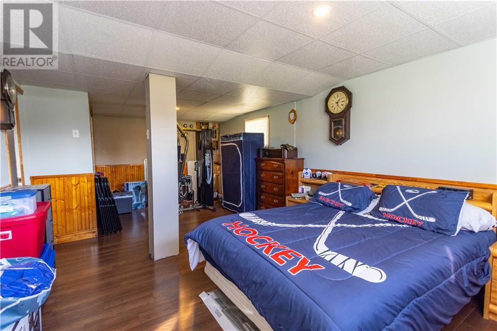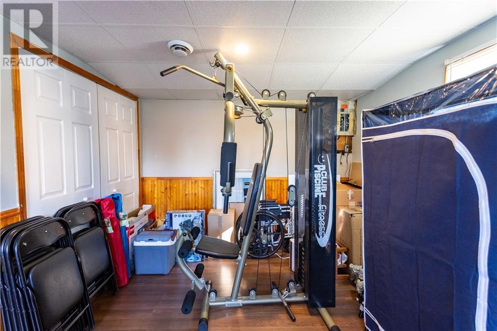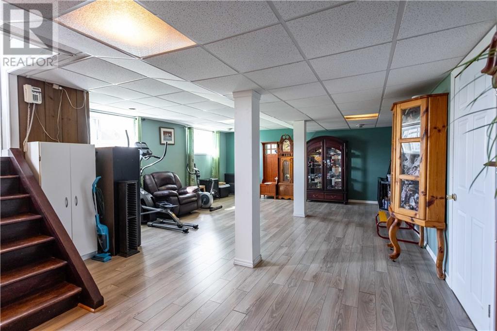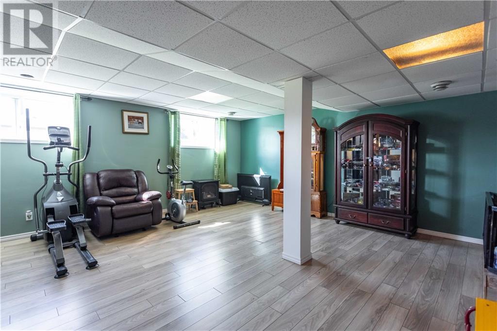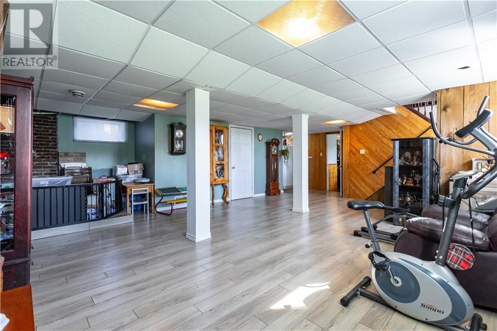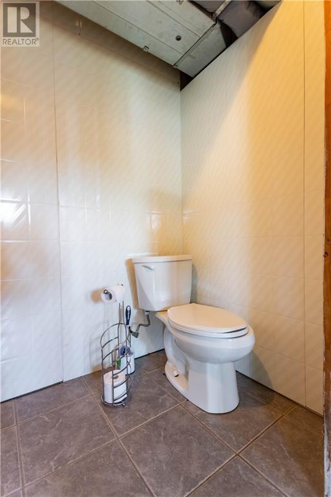4 Bedroom
2 Bathroom
Raised Ranch
None
Baseboard Heaters, Forced Air
$429,900
In the quiet west end of Hawkesbury you find this lovingly maintained family home with an abundance of natural light throughout. The main floor consists of a good size living room with hardwood floors, dining area with patio doors leading out to the back deck for easy entertaining, the kitchen with lots of counter space and plenty of cabinets for storage. down the hallway you will find a large full bathroom with main floor laundry and 3 bedrooms. On the lower level, you are greeted by a large rec room perfect spot to gather the whole family on movie night or create your perfect home gym. with a large 4th bedroom and a half bathroom to complete this fantastic family home. Double detached garage and 2 garden sheds for all your storage needs. call today to book your showing. minimum 24 hours irrevocable on all offers (per form 244). (id:37229)
Property Details
|
MLS® Number
|
1414096 |
|
Property Type
|
Single Family |
|
Neigbourhood
|
Hawkesbury |
|
Parking Space Total
|
8 |
|
Storage Type
|
Storage Shed |
Building
|
Bathroom Total
|
2 |
|
Bedrooms Above Ground
|
3 |
|
Bedrooms Below Ground
|
1 |
|
Bedrooms Total
|
4 |
|
Appliances
|
Hood Fan |
|
Architectural Style
|
Raised Ranch |
|
Basement Development
|
Finished |
|
Basement Type
|
Full (finished) |
|
Constructed Date
|
1984 |
|
Construction Style Attachment
|
Detached |
|
Cooling Type
|
None |
|
Exterior Finish
|
Brick, Vinyl |
|
Fireplace Present
|
No |
|
Flooring Type
|
Hardwood, Laminate, Ceramic |
|
Foundation Type
|
Poured Concrete |
|
Half Bath Total
|
1 |
|
Heating Fuel
|
Natural Gas |
|
Heating Type
|
Baseboard Heaters, Forced Air |
|
Stories Total
|
1 |
|
Size Exterior
|
1789 Sqft |
|
Type
|
House |
|
Utility Water
|
Municipal Water |
Parking
Land
|
Acreage
|
No |
|
Sewer
|
Municipal Sewage System |
|
Size Depth
|
130 Ft ,3 In |
|
Size Frontage
|
60 Ft ,7 In |
|
Size Irregular
|
60.58 Ft X 130.29 Ft (irregular Lot) |
|
Size Total Text
|
60.58 Ft X 130.29 Ft (irregular Lot) |
|
Zoning Description
|
Residential |
Rooms
| Level |
Type |
Length |
Width |
Dimensions |
|
Lower Level |
Recreation Room |
|
|
27'0" x 22'7" |
|
Lower Level |
Bedroom |
|
|
12'3" x 22'7" |
|
Lower Level |
2pc Bathroom |
|
|
10'6" x 4'1" |
|
Main Level |
Living Room |
|
|
12'5" x 11'1" |
|
Main Level |
Eating Area |
|
|
9'11" x 11'2" |
|
Main Level |
Kitchen |
|
|
8'5" x 11'2" |
|
Main Level |
3pc Bathroom |
|
|
6'8" x 11'2" |
|
Main Level |
Primary Bedroom |
|
|
11'10" x 11'2" |
|
Main Level |
Bedroom |
|
|
8'6" x 11'1" |
|
Main Level |
Bedroom |
|
|
8'11" x 7'10" |
|
Other |
Foyer |
|
|
6'3" x 8'1" |
https://www.realtor.ca/real-estate/27477190/676-omer-st-street-hawkesbury-hawkesbury

