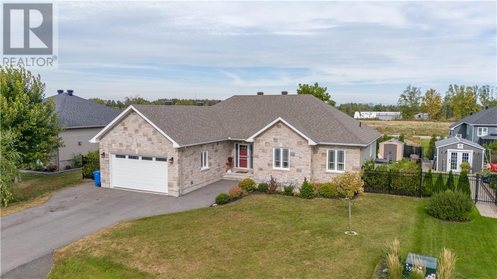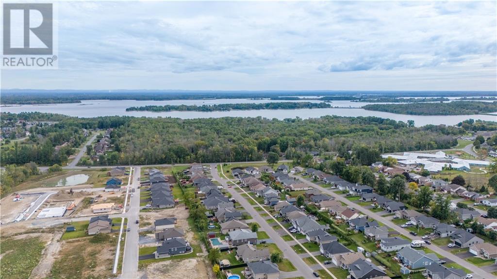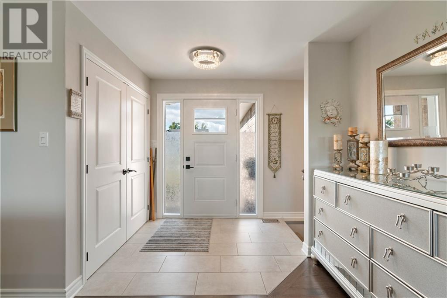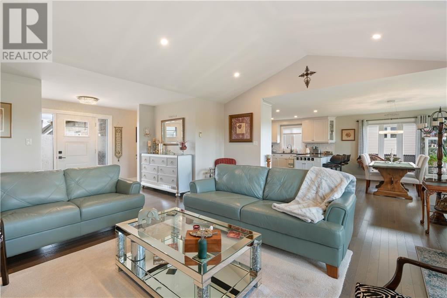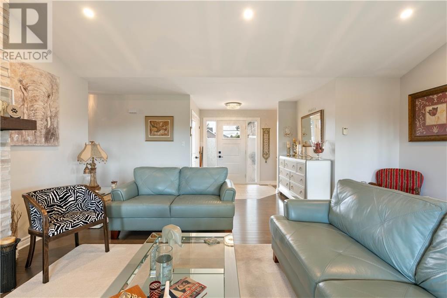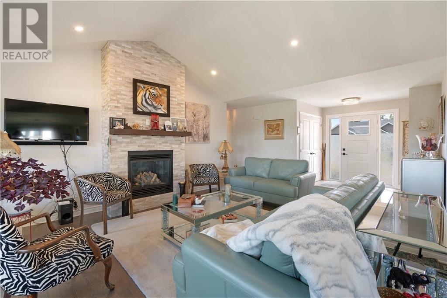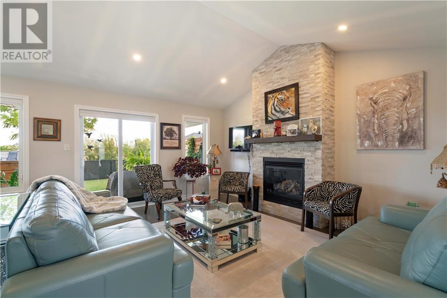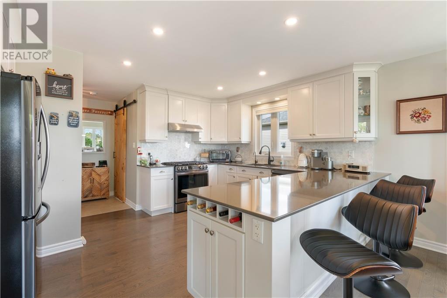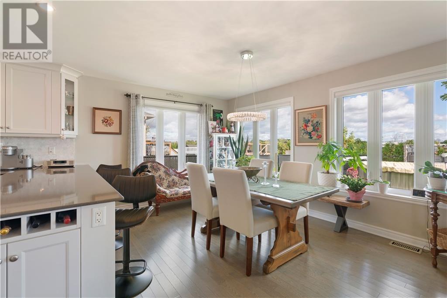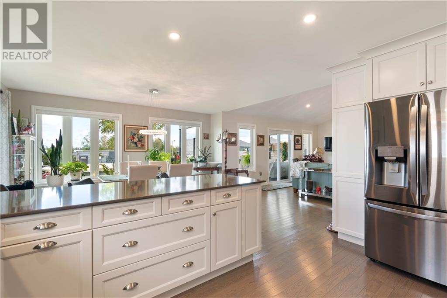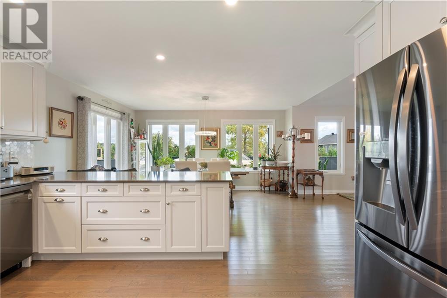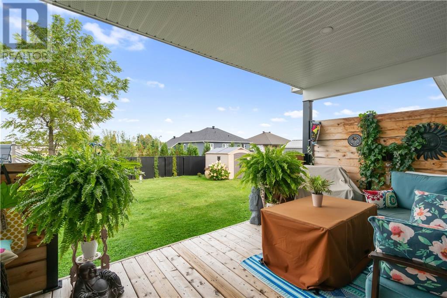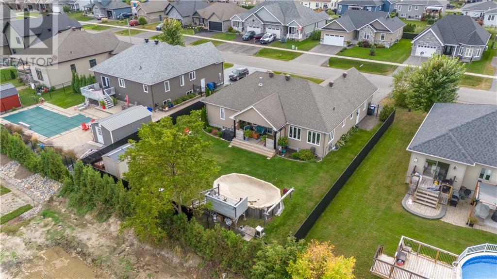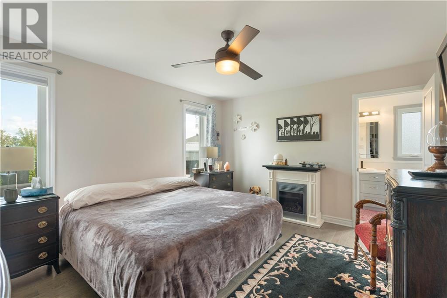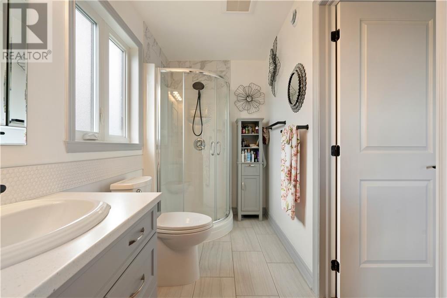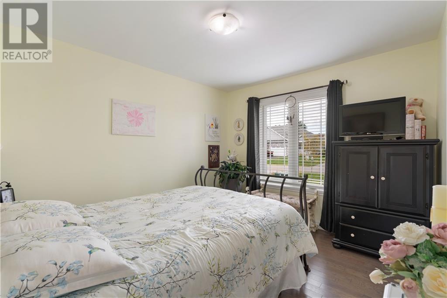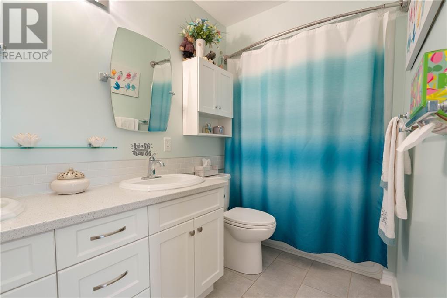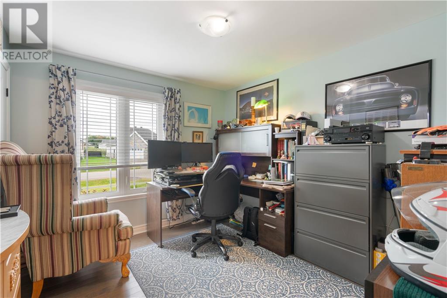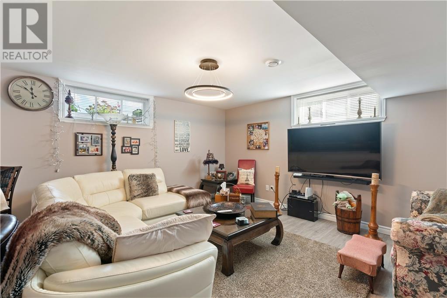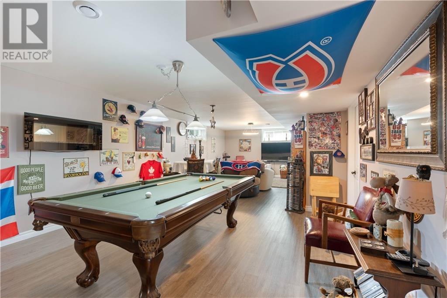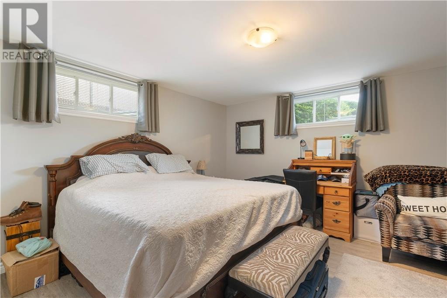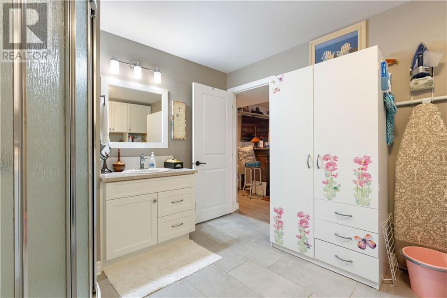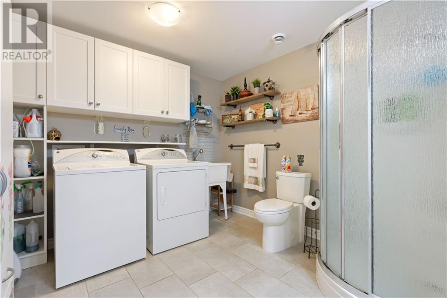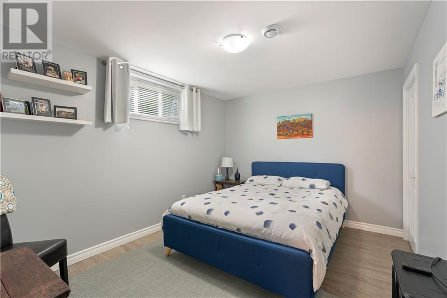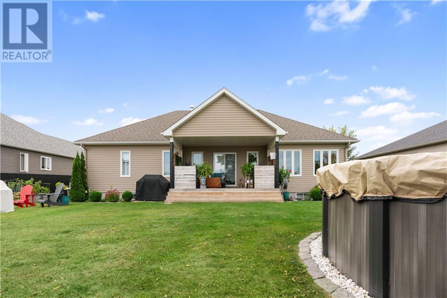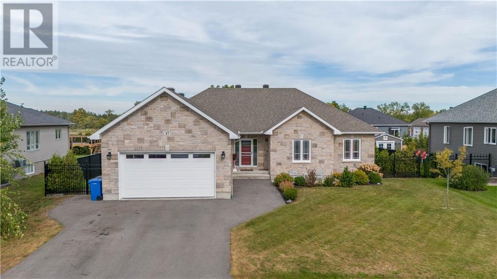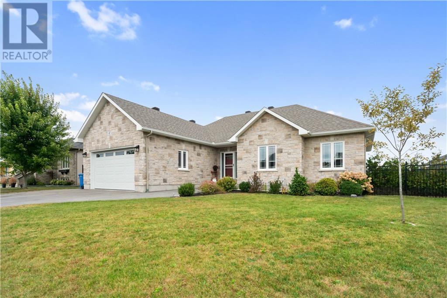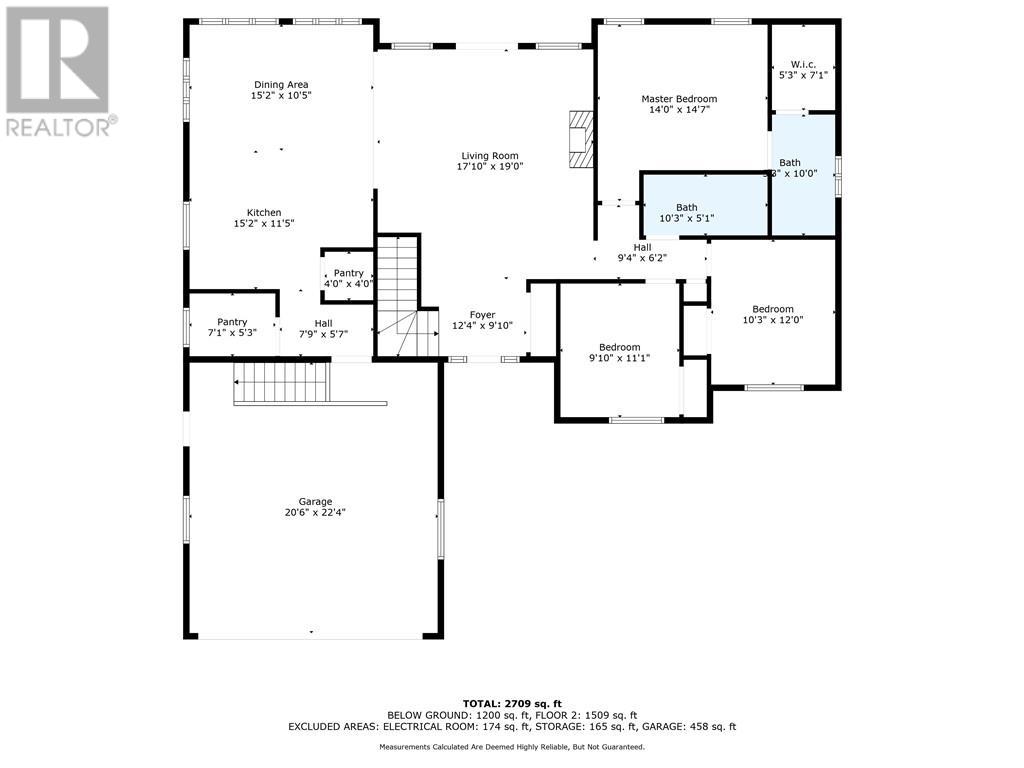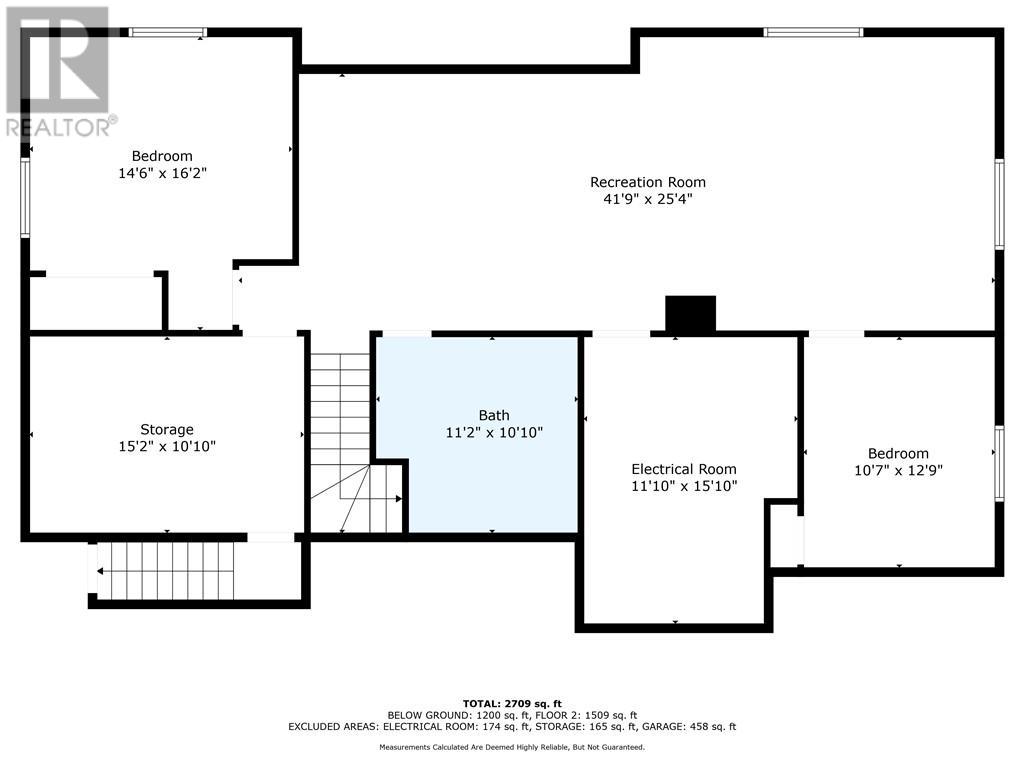5 Bedroom
3 Bathroom
Bungalow
Fireplace
Above Ground Pool
Central Air Conditioning, Air Exchanger
Forced Air
$725,000
1600 sq.ft. 3+2 bedroom custom finished bungalow in the Chase Meadows neighbourhood, in Long Sault. The spacious front foyer welcomes you to the home & a stunning open concept layout. The living room is complete w/cathedral ceiling, gas fireplace w/covered patio deck overlooking the private back yard w/heated pool. The lovely bright kitchen has a walk in pantry, custom finished floor to ceiling cabinetry w/stone counters, and a breakfast counter next to the dining room. Adjacent to kitchen is a mud room that accesses the attached 2 car garage. The main level features 3 bedrooms including the stunning master suite complete w/ensuite bath & walk in closet. The lower level features a huge family room, 2 bedrooms, bathroom/laundry & separate stairs accessible to garage. This quiet family neighbourhood is walking distance to Lake St Lawrence & village amenities of Long Sault. Seller requires SPIS signed & submitted w/all offer(s)&1 full business days irrevocable to review any/all offers. (id:37229)
Property Details
|
MLS® Number
|
1414239 |
|
Property Type
|
Single Family |
|
Neigbourhood
|
Chase Meadows Long Sault |
|
AmenitiesNearBy
|
Recreation Nearby, Shopping, Water Nearby |
|
CommunityFeatures
|
Family Oriented |
|
Easement
|
Right Of Way |
|
Features
|
Automatic Garage Door Opener |
|
ParkingSpaceTotal
|
6 |
|
PoolType
|
Above Ground Pool |
|
Structure
|
Deck |
Building
|
BathroomTotal
|
3 |
|
BedroomsAboveGround
|
3 |
|
BedroomsBelowGround
|
2 |
|
BedroomsTotal
|
5 |
|
Appliances
|
Dishwasher, Hood Fan |
|
ArchitecturalStyle
|
Bungalow |
|
BasementDevelopment
|
Finished |
|
BasementType
|
Full (finished) |
|
ConstructedDate
|
2016 |
|
ConstructionMaterial
|
Wood Frame |
|
ConstructionStyleAttachment
|
Detached |
|
CoolingType
|
Central Air Conditioning, Air Exchanger |
|
ExteriorFinish
|
Stone, Vinyl |
|
FireplacePresent
|
Yes |
|
FireplaceTotal
|
1 |
|
FlooringType
|
Hardwood, Other, Ceramic |
|
FoundationType
|
Poured Concrete |
|
HeatingFuel
|
Natural Gas |
|
HeatingType
|
Forced Air |
|
StoriesTotal
|
1 |
|
SizeExterior
|
1600 Sqft |
|
Type
|
House |
|
UtilityWater
|
Municipal Water |
Parking
Land
|
Acreage
|
No |
|
FenceType
|
Fenced Yard |
|
LandAmenities
|
Recreation Nearby, Shopping, Water Nearby |
|
Sewer
|
Municipal Sewage System |
|
SizeDepth
|
124 Ft ,3 In |
|
SizeFrontage
|
78 Ft ,9 In |
|
SizeIrregular
|
0.22 |
|
SizeTotal
|
0.22 Ac |
|
SizeTotalText
|
0.22 Ac |
|
ZoningDescription
|
Residential |
Rooms
| Level |
Type |
Length |
Width |
Dimensions |
|
Basement |
Family Room |
|
|
41'0" x 23'0" |
|
Basement |
Bedroom |
|
|
14'6" x 16'2" |
|
Basement |
Storage |
|
|
15'2" x 10'10" |
|
Basement |
3pc Bathroom |
|
|
9'0" x 10'10" |
|
Basement |
Utility Room |
|
|
11'0" x 13'0" |
|
Basement |
Bedroom |
|
|
10'7" x 12'9" |
|
Main Level |
Foyer |
|
|
12'4" x 9'10" |
|
Main Level |
Living Room |
|
|
17'10" x 14'0" |
|
Main Level |
Dining Room |
|
|
15'2" x 10'5" |
|
Main Level |
Kitchen |
|
|
15'2" x 11'5" |
|
Main Level |
Pantry |
|
|
4'0" x 4'0" |
|
Main Level |
Pantry |
|
|
7'1" x 5'3" |
|
Main Level |
Primary Bedroom |
|
|
14'0" x 12'0" |
|
Main Level |
Other |
|
|
5'3" x 7'1" |
|
Main Level |
5pc Ensuite Bath |
|
|
6'0" x 10'3" |
|
Main Level |
Bedroom |
|
|
10'3" x 12'0" |
|
Main Level |
Bedroom |
|
|
9'10" x 11'1" |
|
Main Level |
3pc Bathroom |
|
|
10'3" x 5'1" |
Utilities
https://www.realtor.ca/real-estate/27485480/47-jim-brownell-boulevard-long-sault-chase-meadows-long-sault

