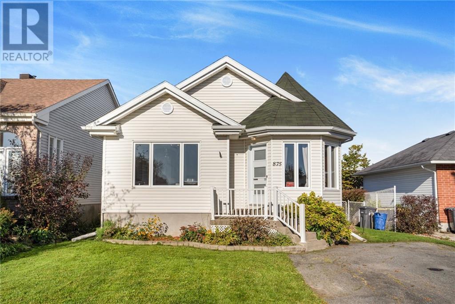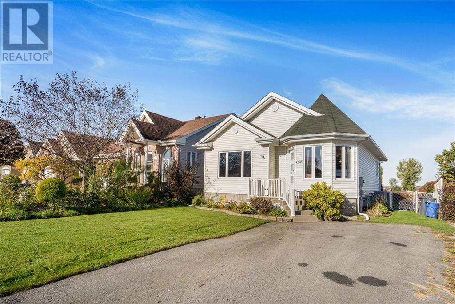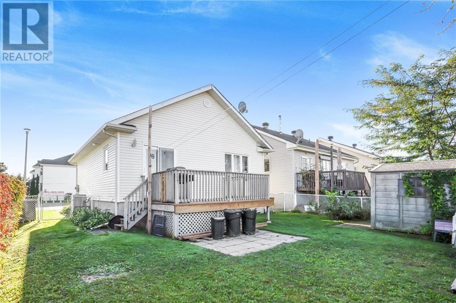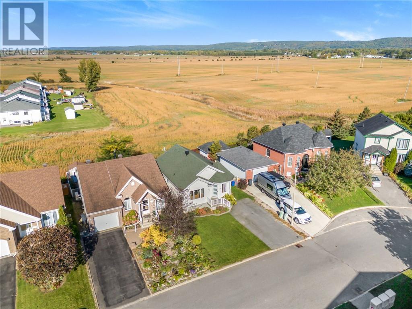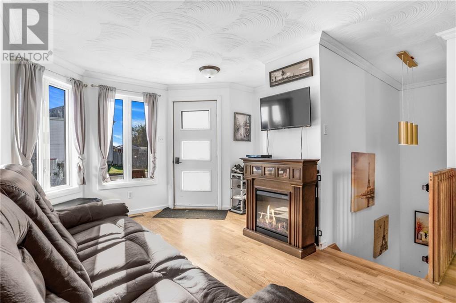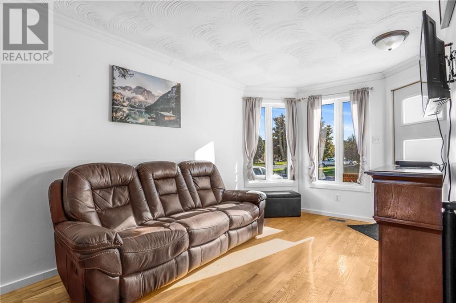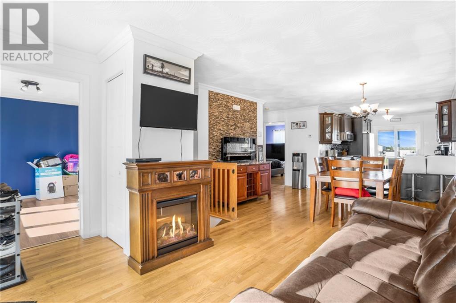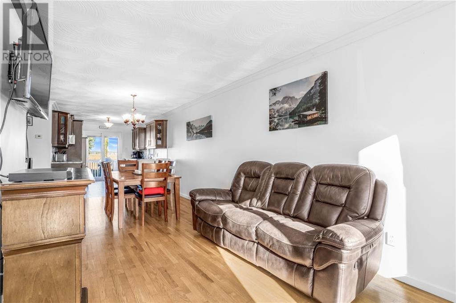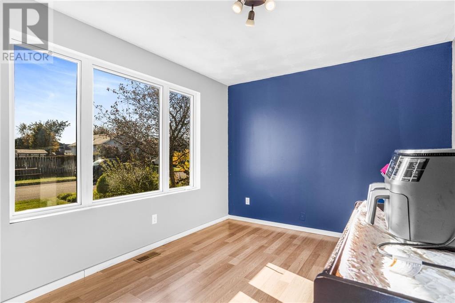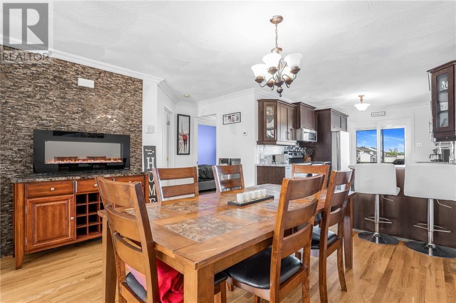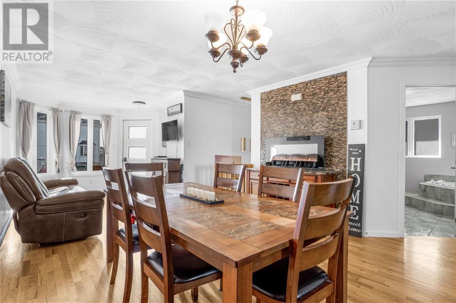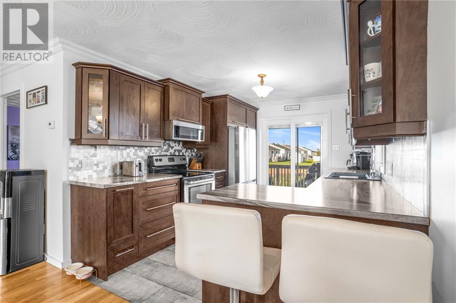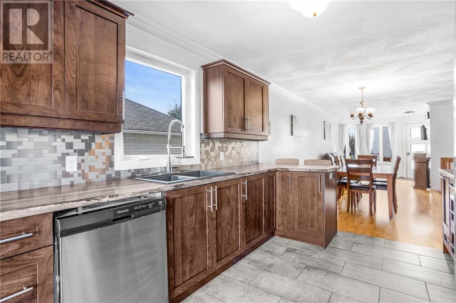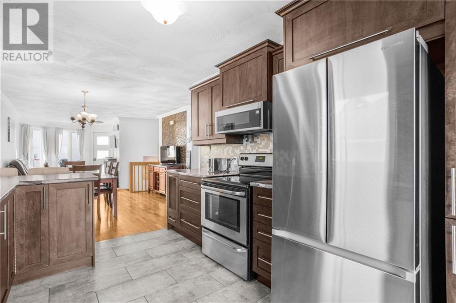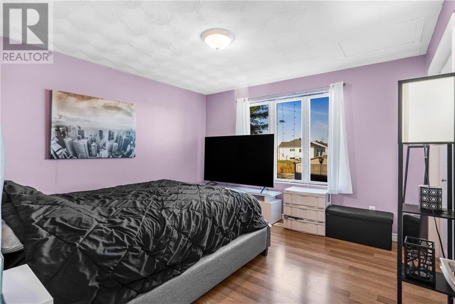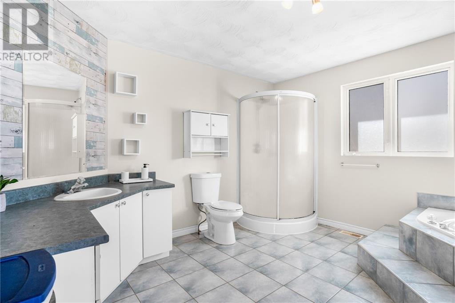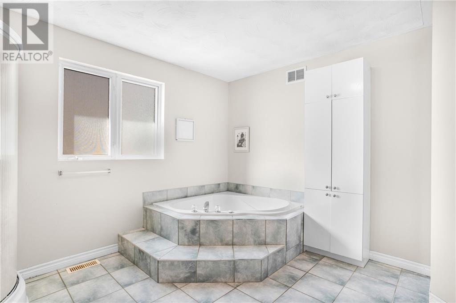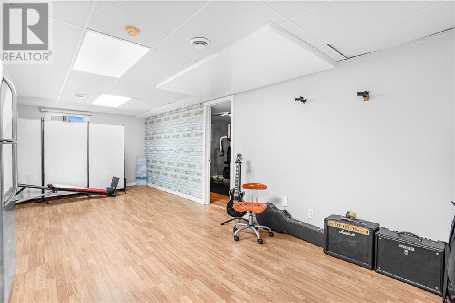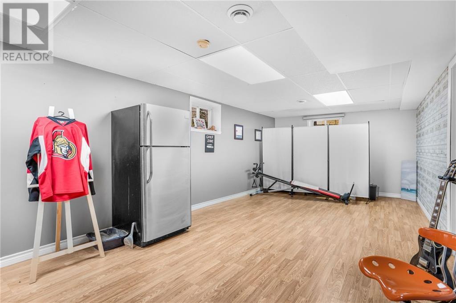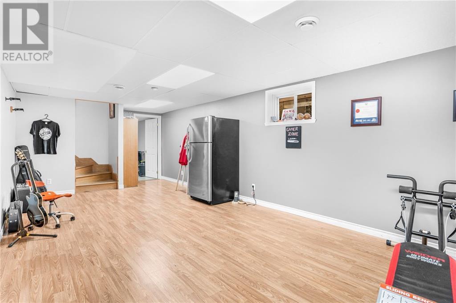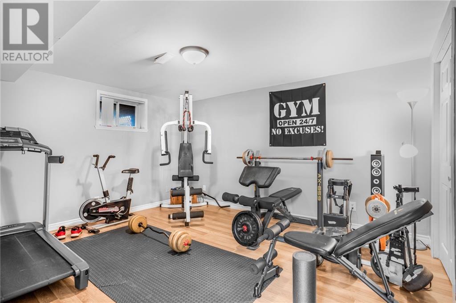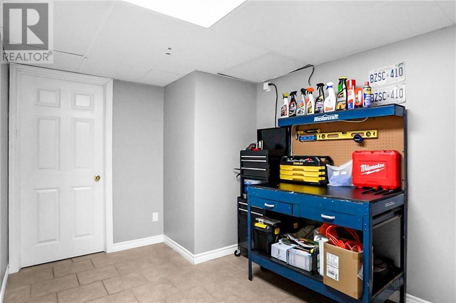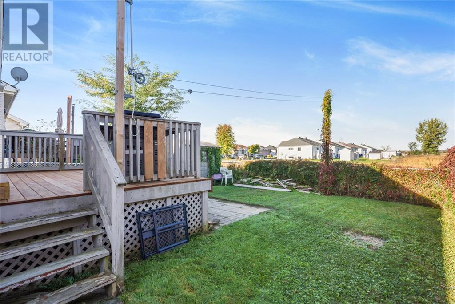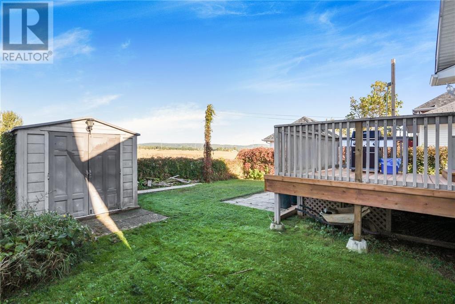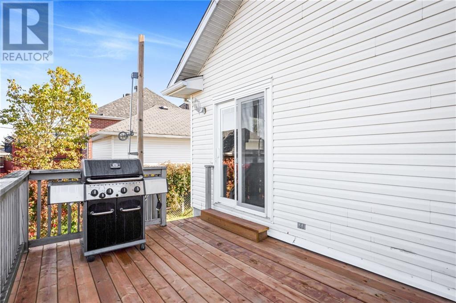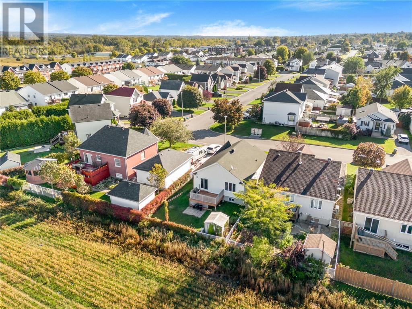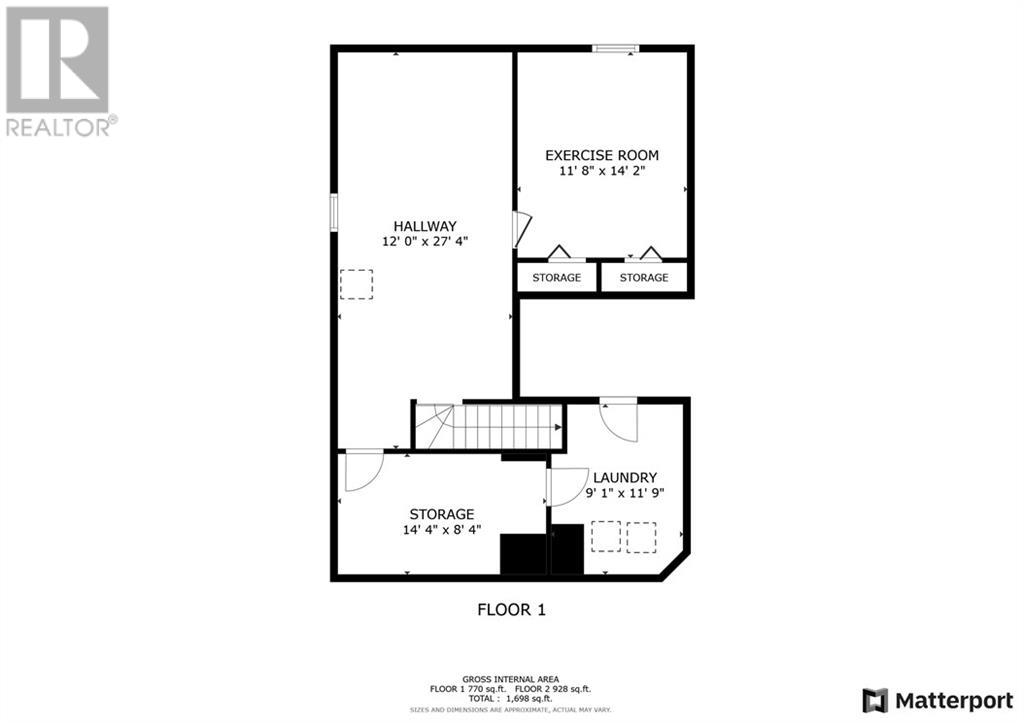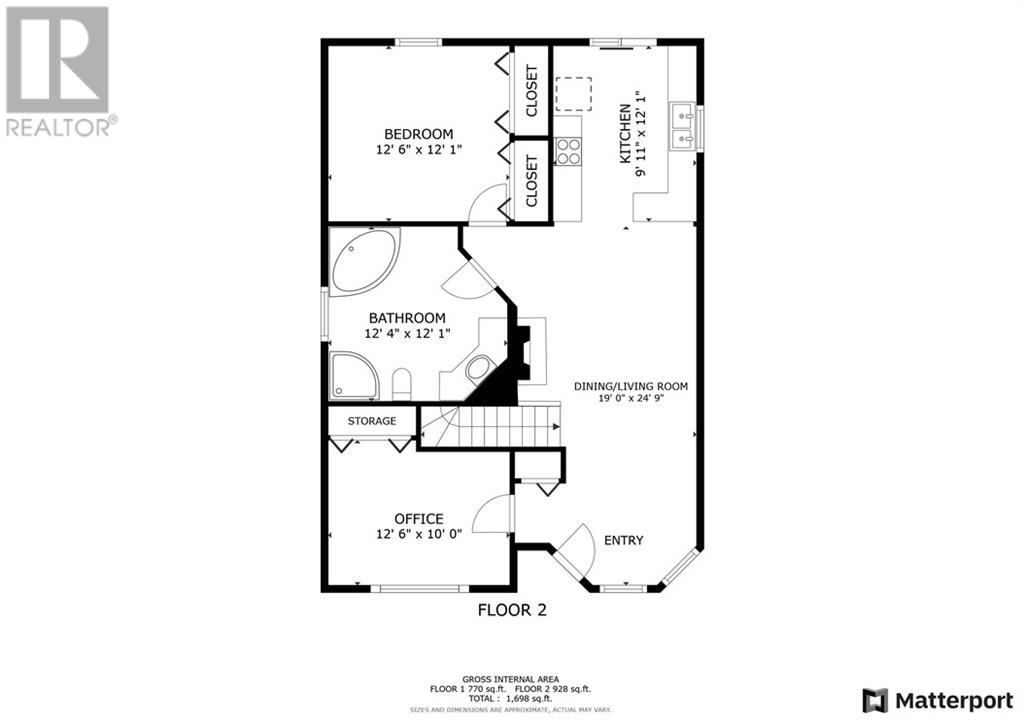875 Pilon Street Hawkesbury, Ontario K6A 3P8
$385,000
BUNGALOW - HAWKESBURY. Calling all first time home Buyers, snowbirds or Buyers simply looking to downsize, this cozy home in located in a great neighborhood in Hawkesbury. This property is a updated 2+1 bedroom bungalow with natural gas heating, central a/c and has no rear neighbors. The home boasts a renovated kitchen with appliances included adjacent to the dining area and family room. The spacious main bathroom features both a soaker tub and a standing shower. Downstairs, the fully finished basement provides extra living space, including an additional bedroom, a large family room, a convenient laundry room, and ample storage. The fully fenced in yard offers a good sized deck ideal for outdoor gathering. Newer patio door with built-in blinds. The basement bedroom is currently used as a home gym and the equipment is included! Inclusions: chest freezer, second fridge, washer, dryer and all kitchen appliances! Quick closing available (Nov 1st, 2024) 48hrs irrevocable on all offers. (id:37229)
Open House
This property has open houses!
10:00 am
Ends at:12:00 pm
Property Details
| MLS® Number | 1414319 |
| Property Type | Single Family |
| Neigbourhood | Hawkesbury |
| CommunicationType | Internet Access |
| ParkingSpaceTotal | 4 |
| RoadType | Paved Road |
Building
| BathroomTotal | 1 |
| BedroomsAboveGround | 2 |
| BedroomsBelowGround | 1 |
| BedroomsTotal | 3 |
| Amenities | Exercise Centre |
| Appliances | Refrigerator, Dishwasher, Dryer, Freezer, Microwave, Stove, Washer |
| ArchitecturalStyle | Bungalow |
| BasementDevelopment | Finished |
| BasementType | Full (finished) |
| ConstructedDate | 1999 |
| ConstructionStyleAttachment | Detached |
| CoolingType | Central Air Conditioning |
| ExteriorFinish | Siding |
| FireplacePresent | No |
| Fixture | Drapes/window Coverings |
| FlooringType | Hardwood, Ceramic |
| FoundationType | Poured Concrete |
| HeatingFuel | Natural Gas |
| HeatingType | Forced Air |
| StoriesTotal | 1 |
| Type | House |
| UtilityWater | Municipal Water |
Parking
| Surfaced |
Land
| Acreage | No |
| FenceType | Fenced Yard |
| Sewer | Municipal Sewage System |
| SizeDepth | 89 Ft ,9 In |
| SizeFrontage | 39 Ft ,6 In |
| SizeIrregular | 39.52 Ft X 89.71 Ft |
| SizeTotalText | 39.52 Ft X 89.71 Ft |
| ZoningDescription | R2 |
Rooms
| Level | Type | Length | Width | Dimensions |
|---|---|---|---|---|
| Basement | Family Room | 12'0" x 27'4" | ||
| Basement | Bedroom | 11'8" x 14'2" | ||
| Basement | Laundry Room | 9'1" x 11'9" | ||
| Basement | Storage | 14'4" x 8'4" | ||
| Main Level | Living Room/dining Room | 19'0" x 24'9" | ||
| Main Level | Kitchen | 9'11" x 12'1" | ||
| Main Level | Primary Bedroom | 12'6" x 12'1" | ||
| Main Level | Bedroom | 12'6" x 10'0" | ||
| Main Level | Full Bathroom | 12'4" x 12'1" |
https://www.realtor.ca/real-estate/27492673/875-pilon-street-hawkesbury-hawkesbury
Interested?
Contact us for more information

