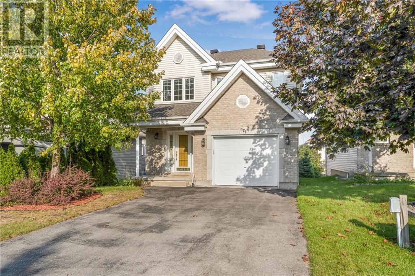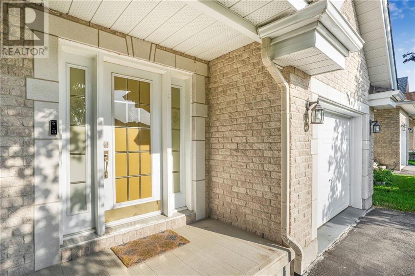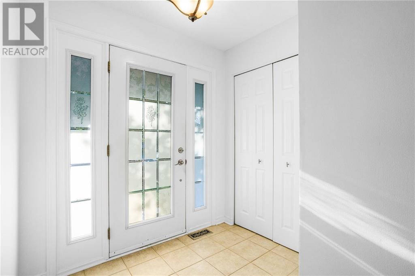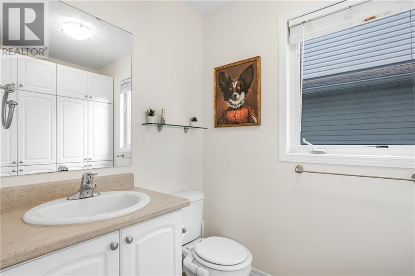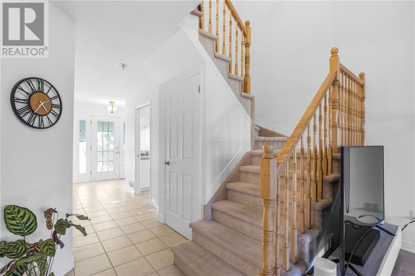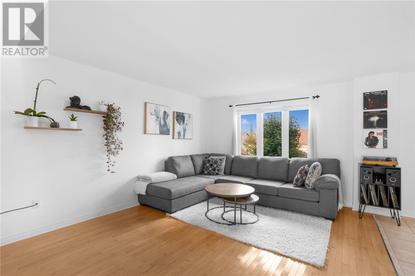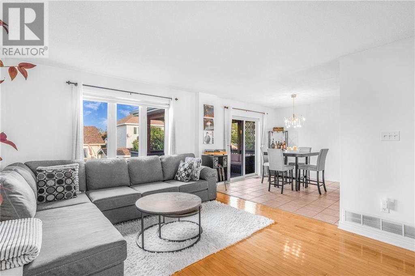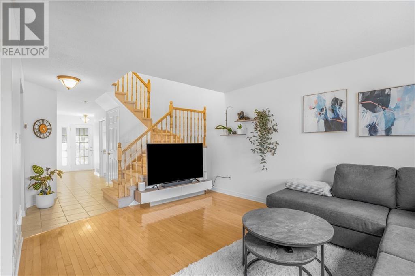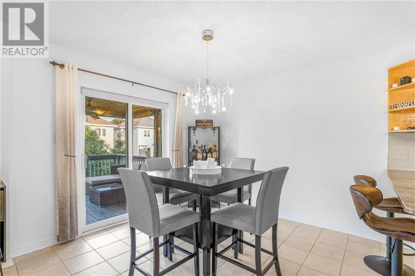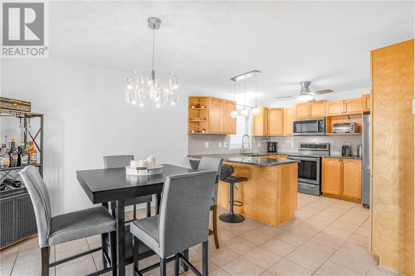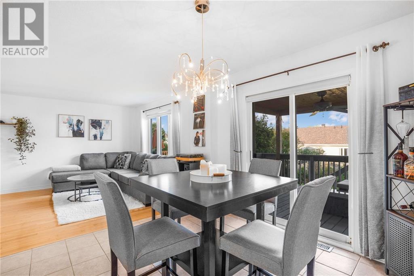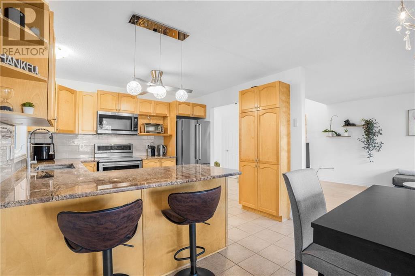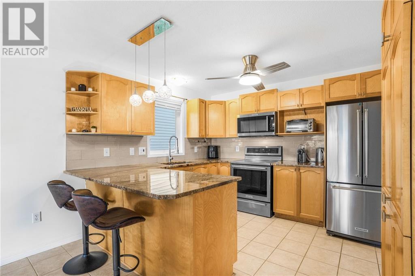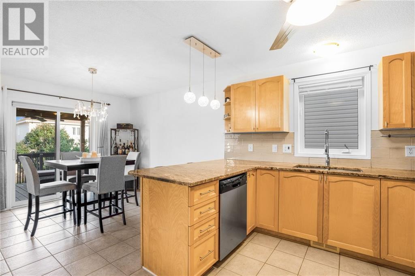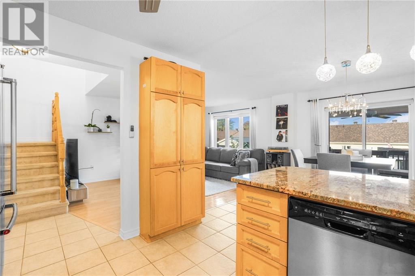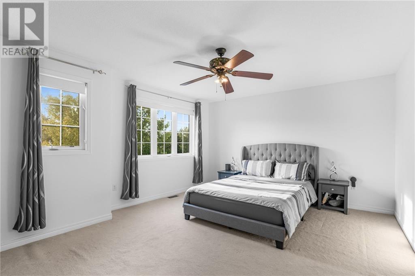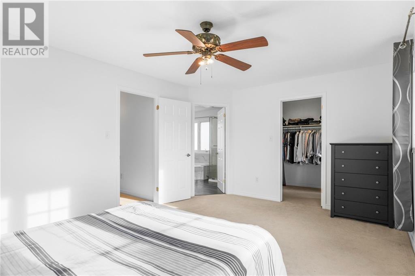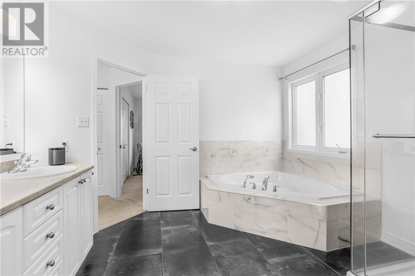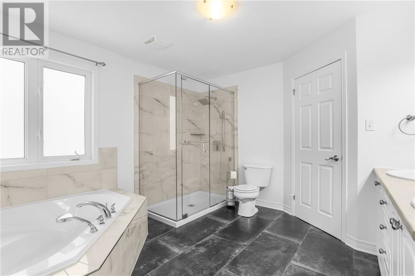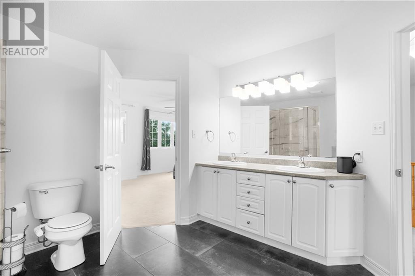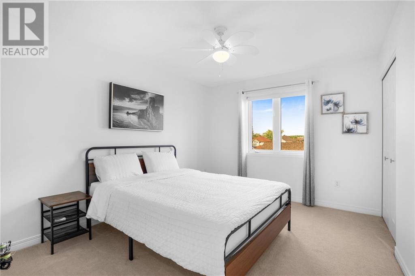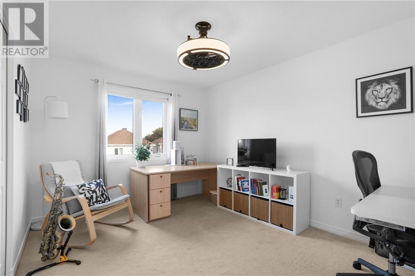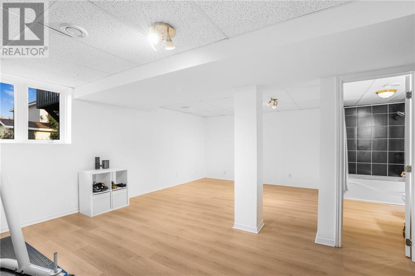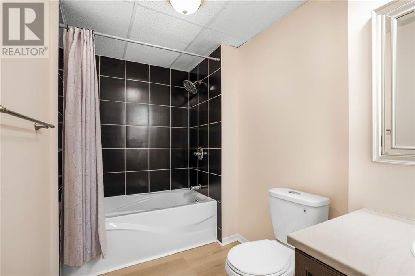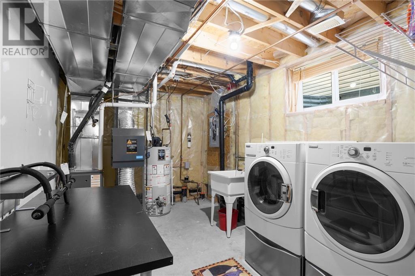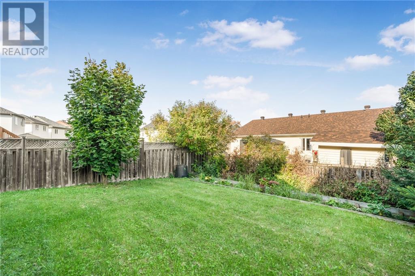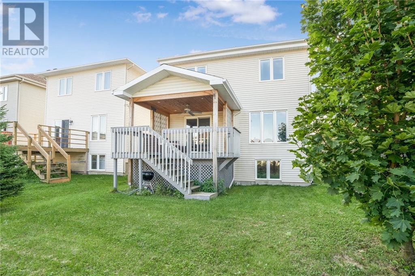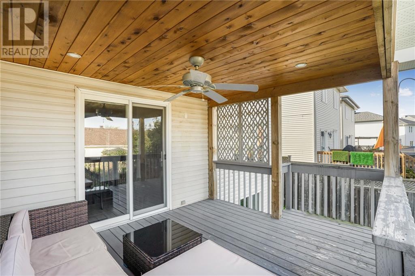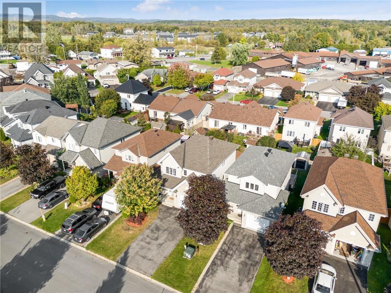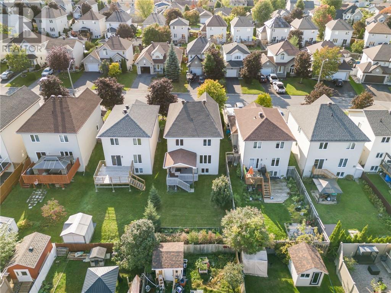3 Bedroom
3 Bathroom
Central Air Conditioning
Forced Air
$599,900
Very well maintained family home in a mature subdivision. A well designed kitchen with plenty of cabinets, counter space, peninsula breakfast counter and stainless appliances. An adjacent dining area flows well into the spacious living room. Convenient main floor powder room. Ceramic and hardwood on main level. Three nice size bedrooms on the second level with the primary having a walk in closet and cheater ensuite with soaking tub and separate shower. Additional living space in the finished basement with a family room, 3rd bathroom and utility room with laundry area. Patio doors off the dining area give access to a covered deck and partially fenced backyard. Attached garage with inside entry. Virtual tour and video in the multimedia section. (id:37229)
Property Details
|
MLS® Number
|
1415139 |
|
Property Type
|
Single Family |
|
Neigbourhood
|
Rockland |
|
AmenitiesNearBy
|
Golf Nearby |
|
CommunicationType
|
Internet Access |
|
CommunityFeatures
|
Family Oriented |
|
Features
|
Automatic Garage Door Opener |
|
ParkingSpaceTotal
|
3 |
|
RoadType
|
Paved Road |
|
Structure
|
Deck |
Building
|
BathroomTotal
|
3 |
|
BedroomsAboveGround
|
3 |
|
BedroomsTotal
|
3 |
|
Appliances
|
Refrigerator, Dishwasher, Dryer, Microwave Range Hood Combo, Stove, Washer, Blinds |
|
BasementDevelopment
|
Finished |
|
BasementType
|
Full (finished) |
|
ConstructedDate
|
2005 |
|
ConstructionStyleAttachment
|
Detached |
|
CoolingType
|
Central Air Conditioning |
|
ExteriorFinish
|
Brick, Siding |
|
FireplacePresent
|
No |
|
Fixture
|
Drapes/window Coverings |
|
FlooringType
|
Wall-to-wall Carpet, Hardwood, Laminate |
|
FoundationType
|
Poured Concrete |
|
HalfBathTotal
|
1 |
|
HeatingFuel
|
Natural Gas |
|
HeatingType
|
Forced Air |
|
StoriesTotal
|
2 |
|
Type
|
House |
|
UtilityWater
|
Municipal Water |
Parking
Land
|
Acreage
|
No |
|
LandAmenities
|
Golf Nearby |
|
Sewer
|
Municipal Sewage System |
|
SizeDepth
|
105 Ft |
|
SizeFrontage
|
32 Ft ,10 In |
|
SizeIrregular
|
32.81 Ft X 104.99 Ft |
|
SizeTotalText
|
32.81 Ft X 104.99 Ft |
|
ZoningDescription
|
Residential |
Rooms
| Level |
Type |
Length |
Width |
Dimensions |
|
Second Level |
Primary Bedroom |
|
|
16'5" x 13'0" |
|
Second Level |
Bedroom |
|
|
12'9" x 10'2" |
|
Second Level |
Bedroom |
|
|
12'10" x 9'11" |
|
Second Level |
4pc Bathroom |
|
|
11'4" x 11'2" |
|
Second Level |
Other |
|
|
5'10" x 6'0" |
|
Basement |
Family Room |
|
|
21'6" x 14'0" |
|
Basement |
3pc Bathroom |
|
|
10'5" x 5'8" |
|
Basement |
Utility Room |
|
|
16'5" x 8'10" |
|
Main Level |
Kitchen |
|
|
10'10" x 10'0" |
|
Main Level |
Dining Room |
|
|
10'10" x 9'7" |
|
Main Level |
Living Room |
|
|
10'10" x 14'10" |
|
Main Level |
2pc Bathroom |
|
|
5'10" x 4'11" |
https://www.realtor.ca/real-estate/27512897/171-louise-street-rockland-rockland

