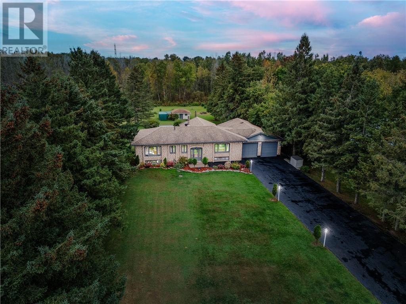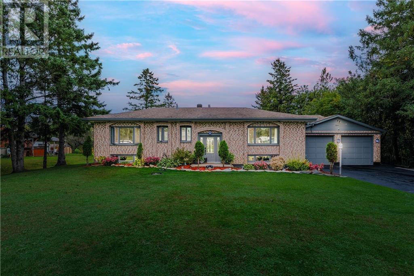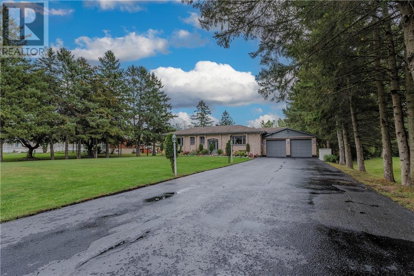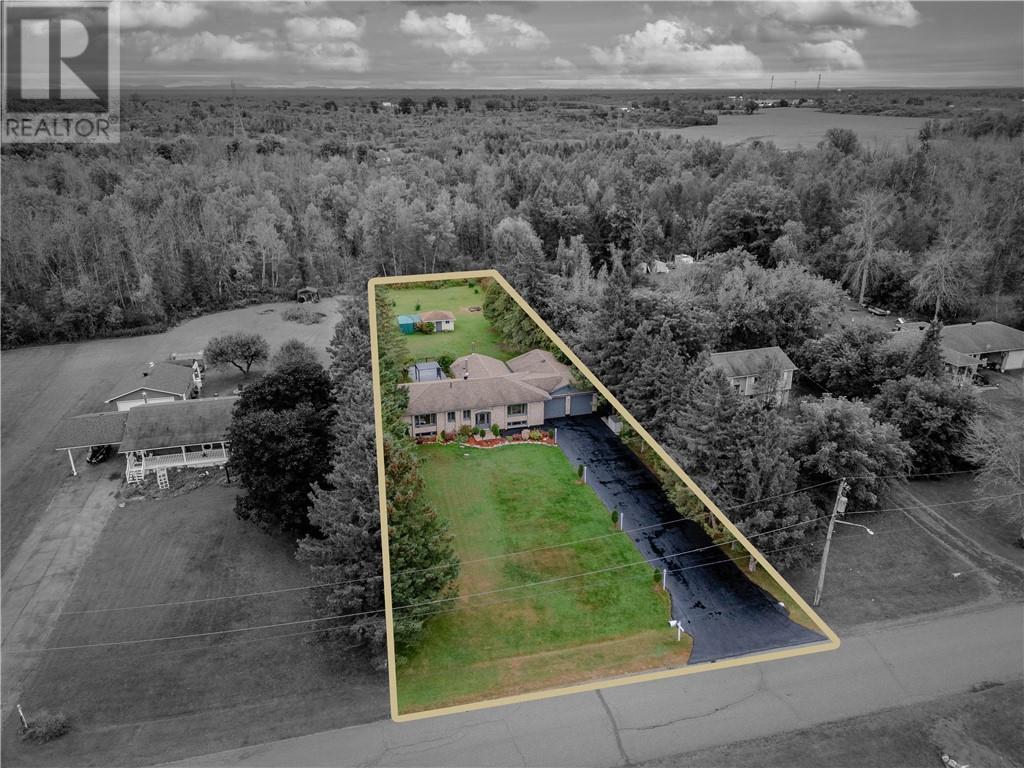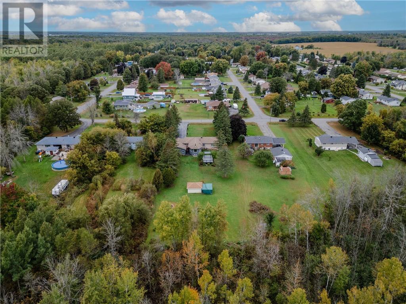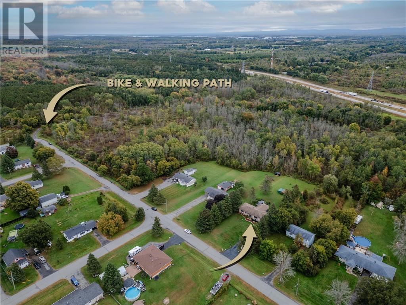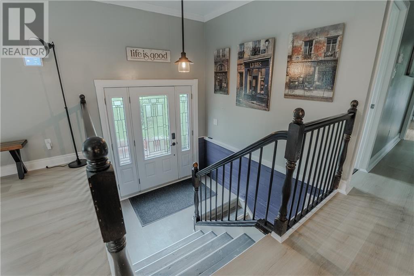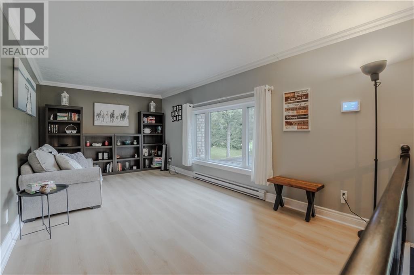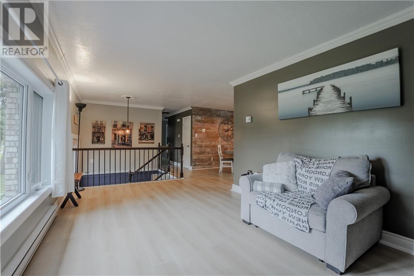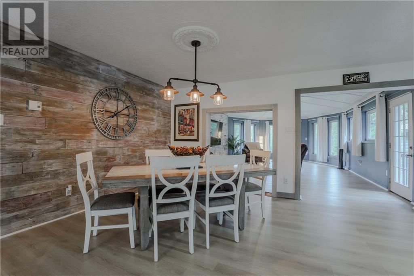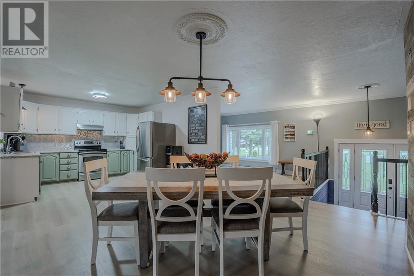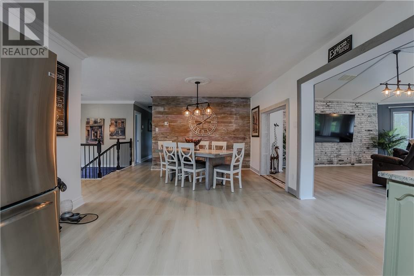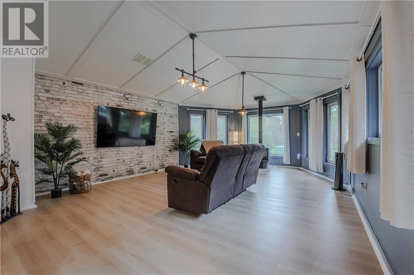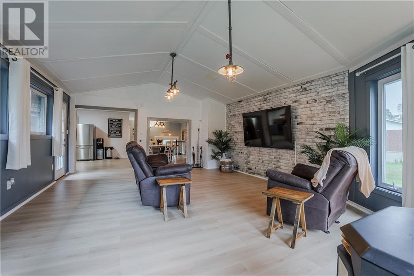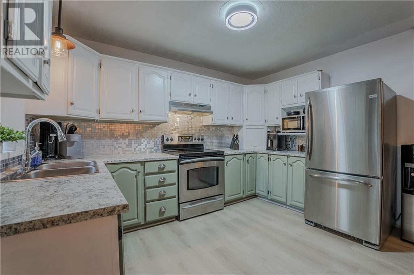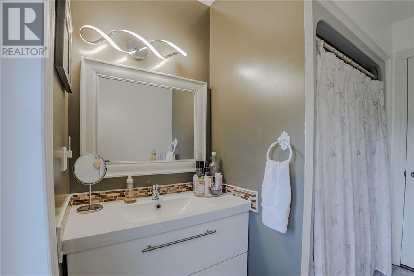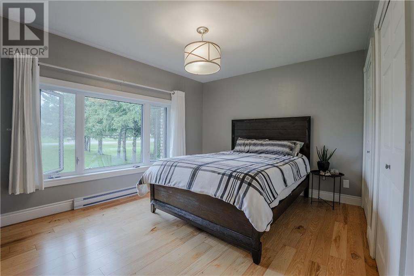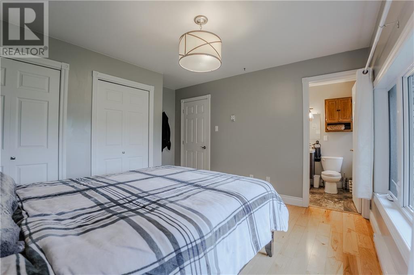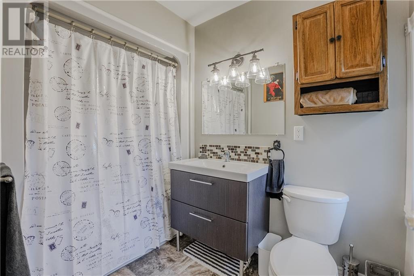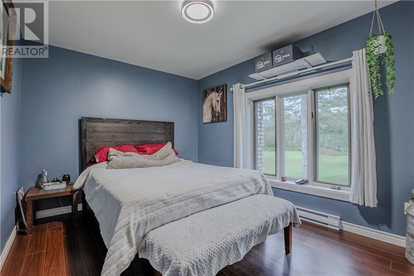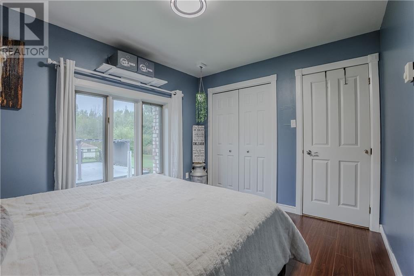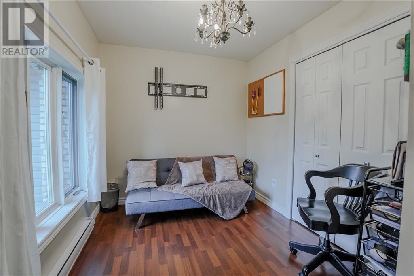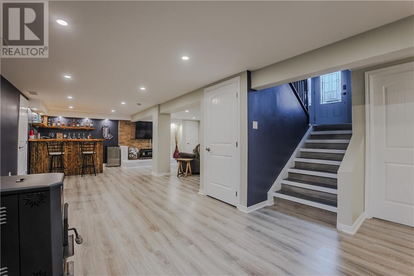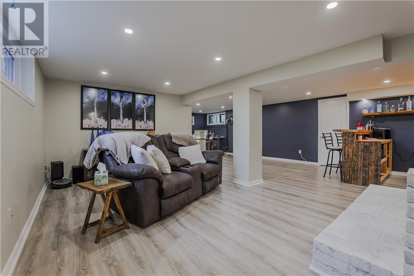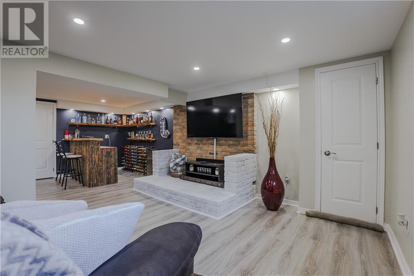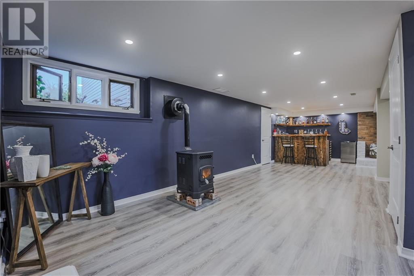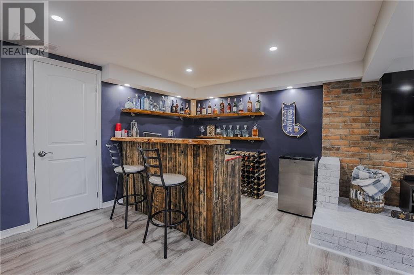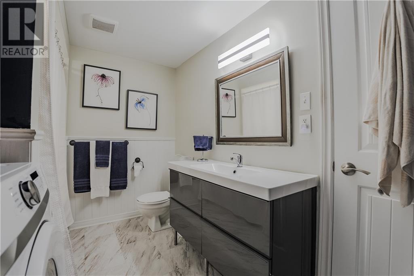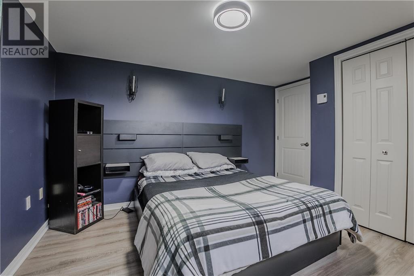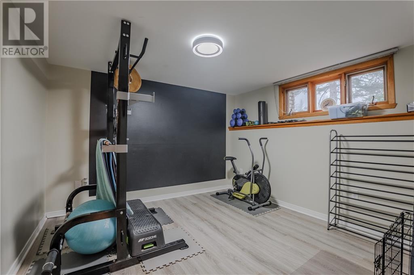5 Bedroom
3 Bathroom
Raised Ranch
Fireplace
Wall Unit
Baseboard Heaters
$594,899
Welcome to 18230 Patrick! This beautiful country retreat offers a gorgeous property backing onto crown land providing access to the Summerstown trails. With so many attractive features, you'll appreciate the uniqueness and beauty of it all the minute you step foot in the door! It features a front split open-concept floor plan with several updates (approx close to 100K in past 5 years in renos), loads of natural light, exquisite views of the peaceful backyard from the stunning great room/propane fireplace with door access to yard/insulated workshop/garage seamlessly connecting to the kit./DR/LR. The main floor also offers 3 good sized bedrms: the primary bedrm/full ensuite, 2 other bedrms/back view + 1 full main bathrm. The lower level offers a recently renovated large rec. room with newer pellet stove '22, full bathroom/laundry rm, 2 bedrms, ample storage space + utility rm. Workshop/gar. 22 x 17ft. Pls add 24hr irrevocable on all offers. (id:37229)
Property Details
|
MLS® Number
|
1413031 |
|
Property Type
|
Single Family |
|
Neigbourhood
|
Williamstown |
|
AmenitiesNearBy
|
Airport, Golf Nearby, Shopping |
|
CommunicationType
|
Internet Access |
|
CommunityFeatures
|
Family Oriented |
|
Features
|
Wooded Area, Automatic Garage Door Opener |
|
ParkingSpaceTotal
|
16 |
|
Structure
|
Deck |
Building
|
BathroomTotal
|
3 |
|
BedroomsAboveGround
|
3 |
|
BedroomsBelowGround
|
2 |
|
BedroomsTotal
|
5 |
|
Appliances
|
Refrigerator, Hood Fan, Stove |
|
ArchitecturalStyle
|
Raised Ranch |
|
BasementDevelopment
|
Finished |
|
BasementType
|
Full (finished) |
|
ConstructedDate
|
1975 |
|
ConstructionMaterial
|
Poured Concrete |
|
ConstructionStyleAttachment
|
Detached |
|
CoolingType
|
Wall Unit |
|
ExteriorFinish
|
Brick |
|
FireplacePresent
|
Yes |
|
FireplaceTotal
|
2 |
|
Fixture
|
Drapes/window Coverings |
|
FlooringType
|
Hardwood |
|
FoundationType
|
Poured Concrete |
|
HeatingFuel
|
Electric |
|
HeatingType
|
Baseboard Heaters |
|
StoriesTotal
|
1 |
|
Type
|
House |
|
UtilityWater
|
Drilled Well |
Parking
Land
|
AccessType
|
Highway Access |
|
Acreage
|
No |
|
LandAmenities
|
Airport, Golf Nearby, Shopping |
|
Sewer
|
Septic System |
|
SizeDepth
|
342 Ft ,1 In |
|
SizeFrontage
|
99 Ft ,11 In |
|
SizeIrregular
|
99.92 Ft X 342.07 Ft (irregular Lot) |
|
SizeTotalText
|
99.92 Ft X 342.07 Ft (irregular Lot) |
|
ZoningDescription
|
Res |
Rooms
| Level |
Type |
Length |
Width |
Dimensions |
|
Basement |
Family Room |
|
|
18'2" x 22'4" |
|
Basement |
Laundry Room |
|
|
5'0" x 10'2" |
|
Basement |
Bedroom |
|
|
10'2" x 10'8" |
|
Basement |
Bedroom |
|
|
10'2" x 12'9" |
|
Basement |
Workshop |
|
|
22'4" x 17'6" |
|
Main Level |
Living Room |
|
|
18'7" x 10'9" |
|
Main Level |
Kitchen |
|
|
23'2" x 12'2" |
|
Main Level |
Great Room |
|
|
17'3" x 23'9" |
|
Main Level |
4pc Bathroom |
|
|
8'8" x 5'5" |
|
Main Level |
Primary Bedroom |
|
|
13'2" x 12'0" |
|
Main Level |
4pc Ensuite Bath |
|
|
8'0" x 5'4" |
|
Main Level |
Bedroom |
|
|
12'0" x 9'2" |
|
Main Level |
Office |
|
|
8'5" x 7'8" |
Utilities
https://www.realtor.ca/real-estate/27513823/18230-patrick-street-williamstown-williamstown

