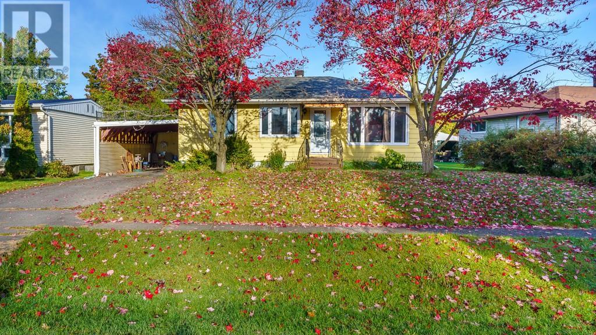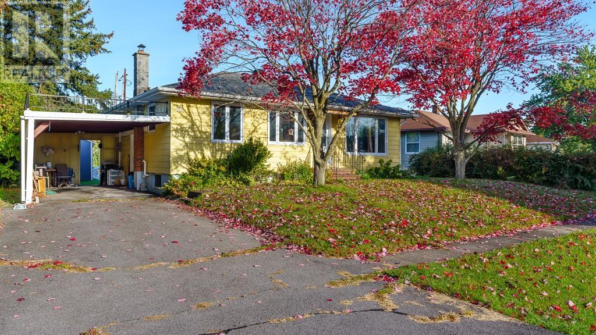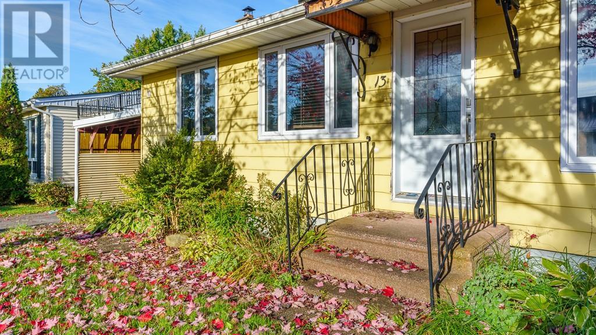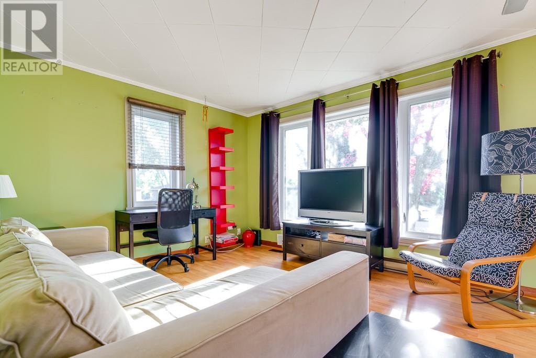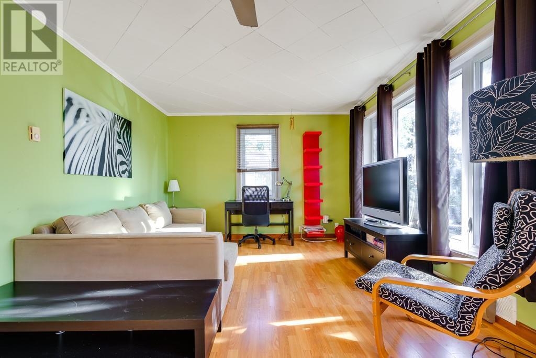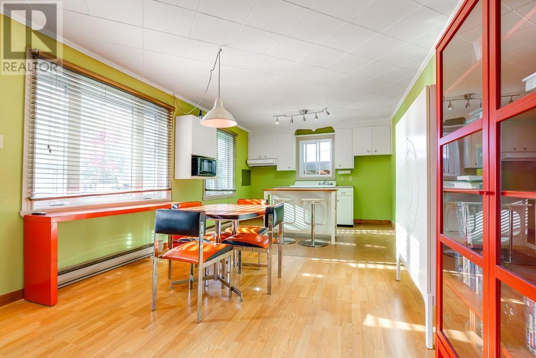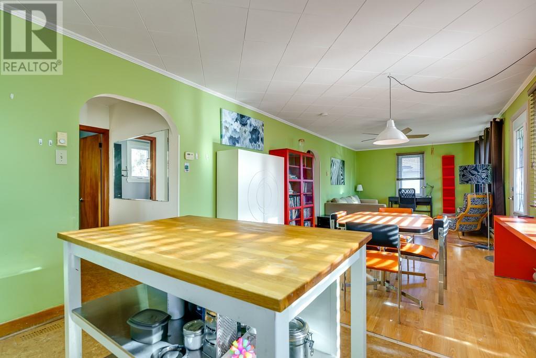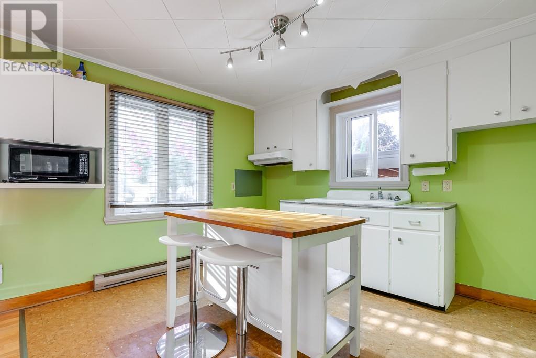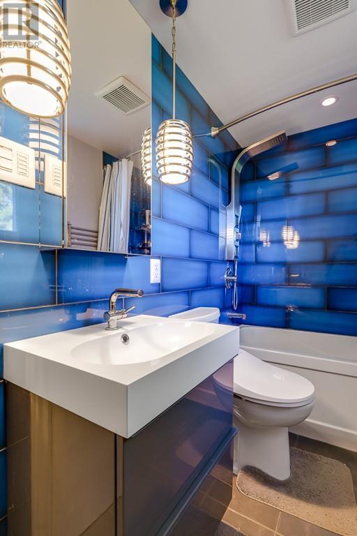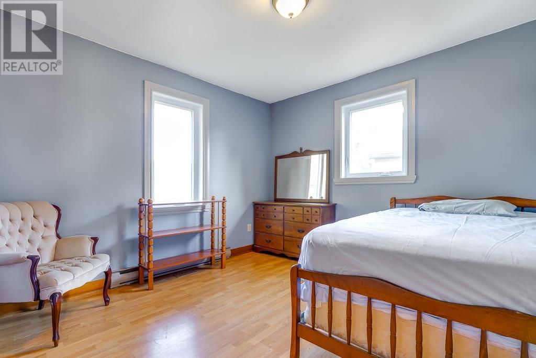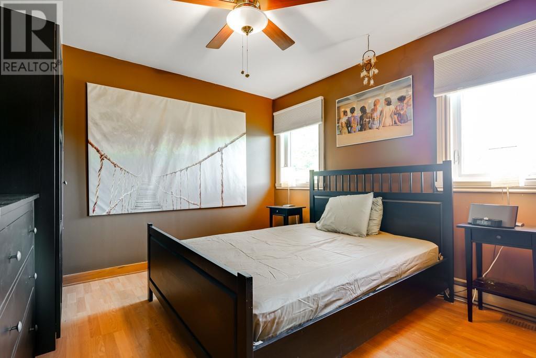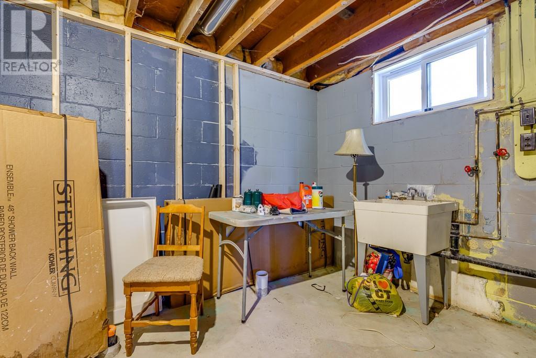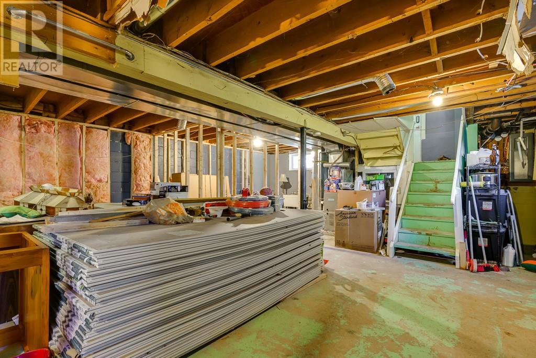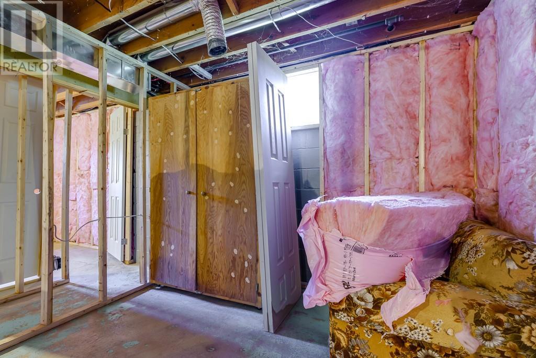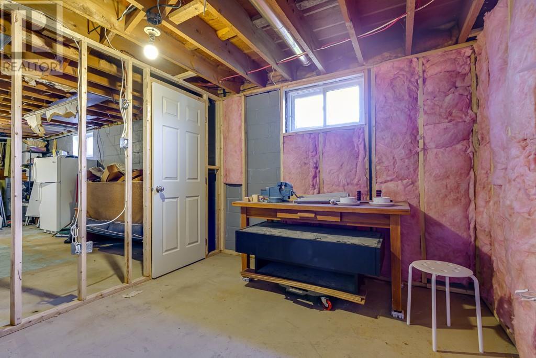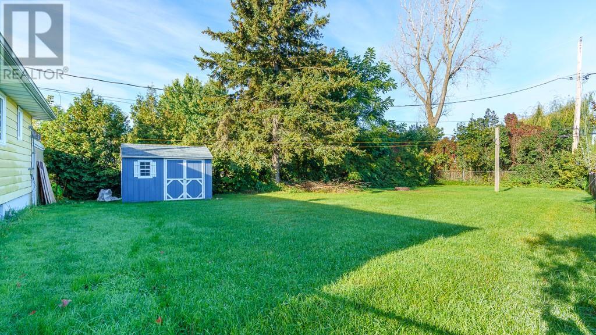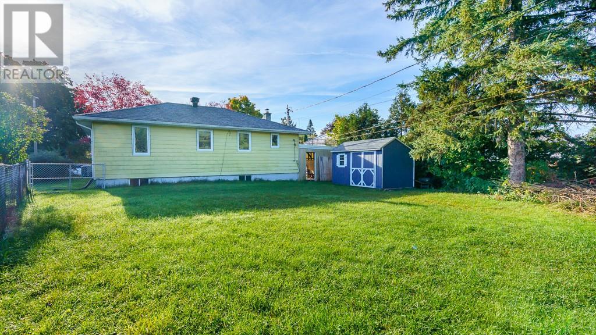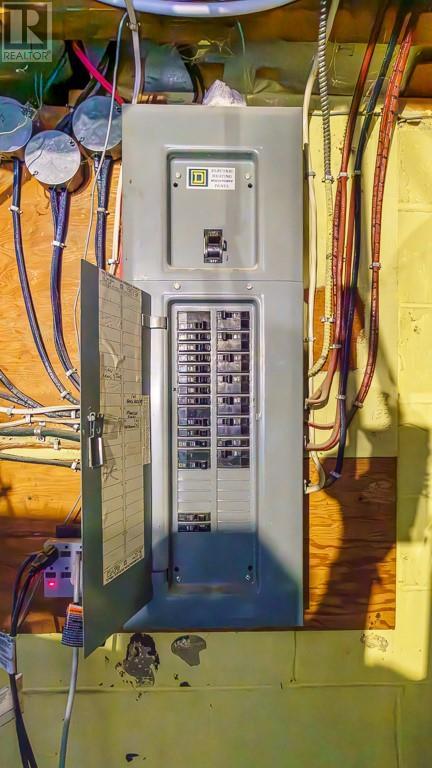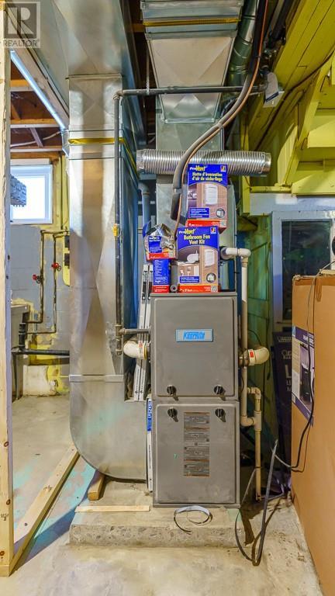4 Bedroom
1 Bathroom
Bungalow
Central Air Conditioning
Forced Air
$299,000
Welcome to 13 Kent Crescent, a delightful home in the heart of Long Sault! This 2-bedroom, 1-bathroom gem is perfectly located near the beautiful St. Lawrence Parks and all the conveniences you need, including parks and an arena. As you enter, you’ll find a bright and inviting open-concept dining room and kitchen, ideal for hosting gatherings or enjoying quiet meals. The two bedrooms are thoughtfully designed for comfort and relaxation. The basement offers incredible potential, already framed for two additional bedrooms, a bathroom, and a spacious family room—perfect for your personal touch. This home is ready for its new owner to make lasting memories. Don’t miss out! (id:37229)
Property Details
|
MLS® Number
|
1414561 |
|
Property Type
|
Single Family |
|
Neigbourhood
|
Long Sault |
|
CommunicationType
|
Cable Internet Access, Internet Access |
|
Easement
|
Right Of Way |
|
ParkingSpaceTotal
|
3 |
|
RoadType
|
Paved Road |
|
StorageType
|
Storage Shed |
Building
|
BathroomTotal
|
1 |
|
BedroomsAboveGround
|
2 |
|
BedroomsBelowGround
|
2 |
|
BedroomsTotal
|
4 |
|
Appliances
|
Refrigerator |
|
ArchitecturalStyle
|
Bungalow |
|
BasementDevelopment
|
Unfinished |
|
BasementType
|
Full (unfinished) |
|
ConstructedDate
|
1957 |
|
ConstructionStyleAttachment
|
Detached |
|
CoolingType
|
Central Air Conditioning |
|
ExteriorFinish
|
Siding, Vinyl |
|
FireProtection
|
Smoke Detectors |
|
FireplacePresent
|
No |
|
FlooringType
|
Mixed Flooring, Laminate |
|
FoundationType
|
Block |
|
HeatingFuel
|
Natural Gas |
|
HeatingType
|
Forced Air |
|
StoriesTotal
|
1 |
|
SizeExterior
|
962 Sqft |
|
Type
|
House |
|
UtilityWater
|
Municipal Water |
Parking
Land
|
Acreage
|
No |
|
FenceType
|
Fenced Yard |
|
Sewer
|
Municipal Sewage System |
|
SizeDepth
|
157 Ft ,2 In |
|
SizeFrontage
|
68 Ft ,11 In |
|
SizeIrregular
|
68.93 Ft X 157.14 Ft (irregular Lot) |
|
SizeTotalText
|
68.93 Ft X 157.14 Ft (irregular Lot) |
|
ZoningDescription
|
Residential |
Rooms
| Level |
Type |
Length |
Width |
Dimensions |
|
Basement |
Other |
|
|
9'2" x 10'1" |
|
Basement |
Other |
|
|
8'9" x 9'2" |
|
Basement |
Other |
|
|
22'0" x 11'1" |
|
Basement |
Other |
|
|
7'0" x 13'6" |
|
Main Level |
Living Room/dining Room |
|
|
11'6" x 24'6" |
|
Main Level |
Kitchen |
|
|
11'6" x 10'3" |
|
Main Level |
Bedroom |
|
|
11'2" x 11'2" |
|
Main Level |
Bedroom |
|
|
11'2" x 11'0" |
|
Main Level |
Kitchen |
|
|
11'6" x 10'3" |
|
Main Level |
4pc Bathroom |
|
|
10'0" x 5'0" |
Utilities
|
Fully serviced
|
Available |
|
Electricity
|
Available |
https://www.realtor.ca/real-estate/27517059/13-kent-crescent-long-sault-long-sault

