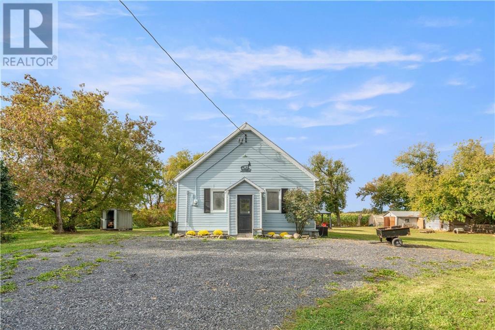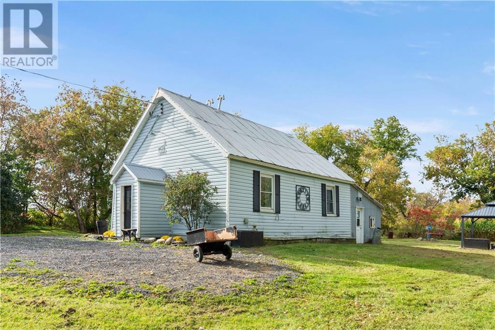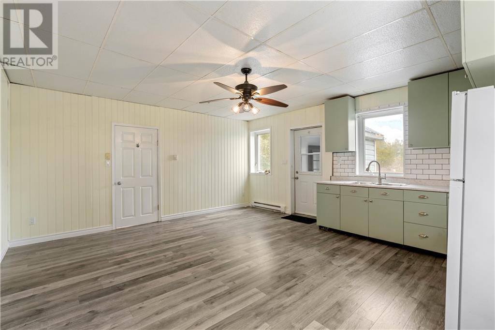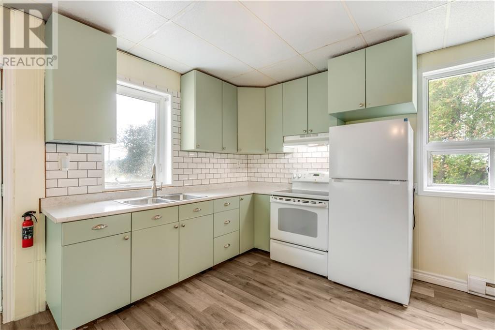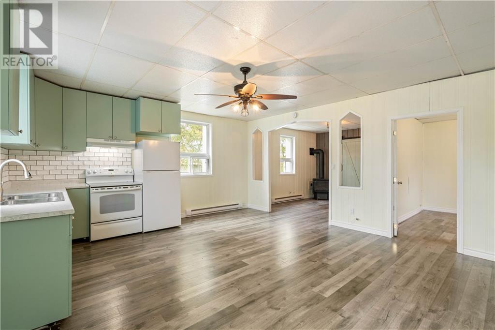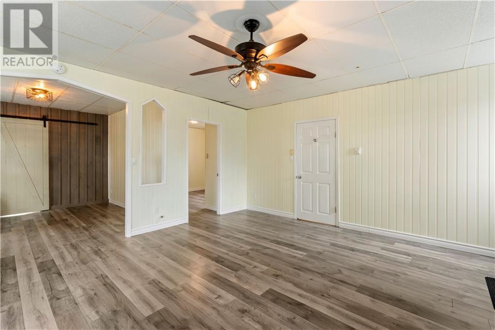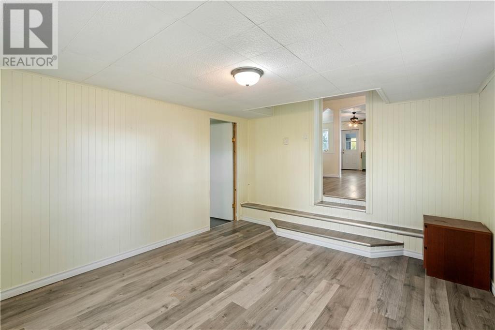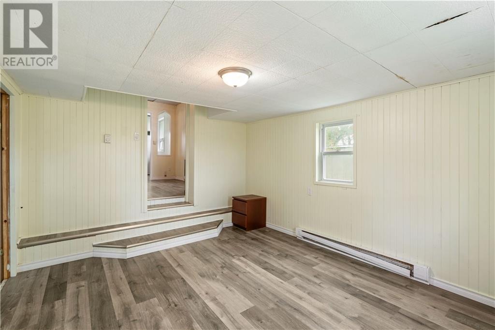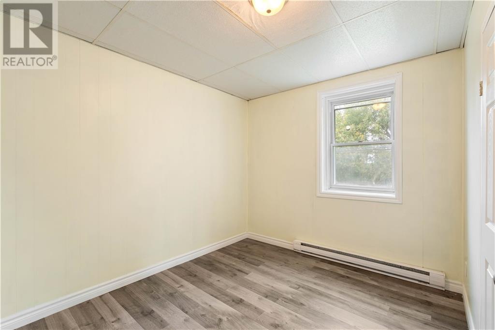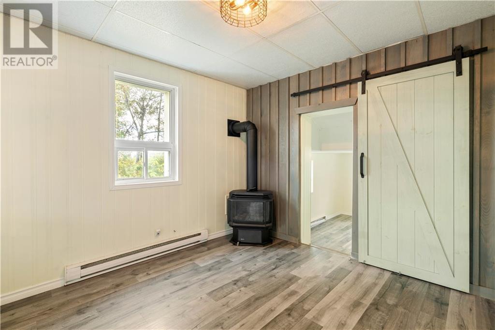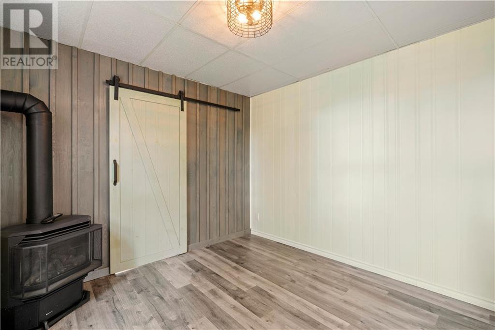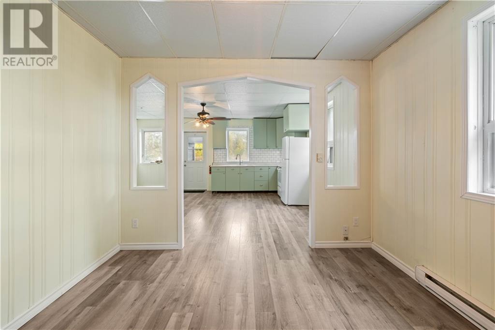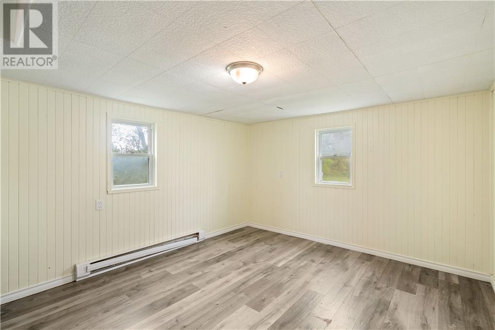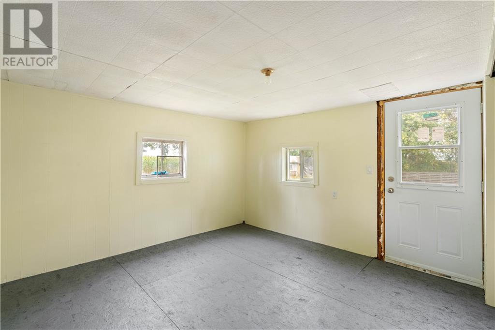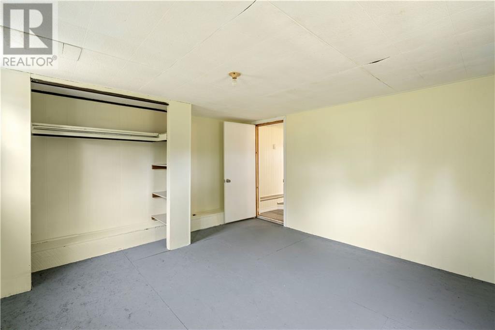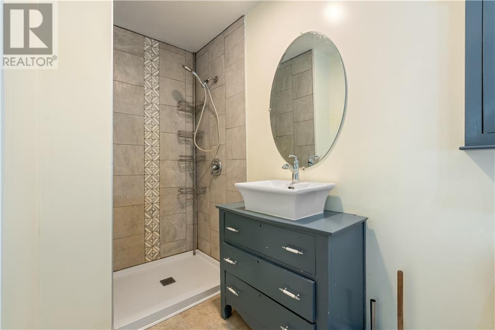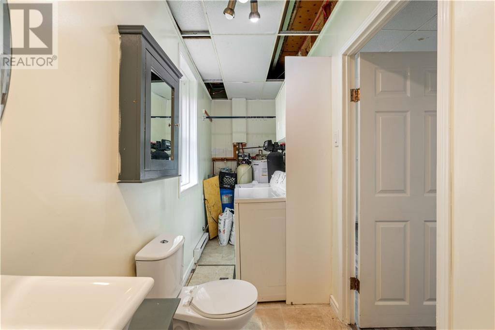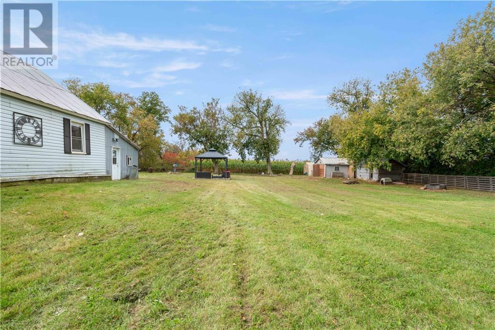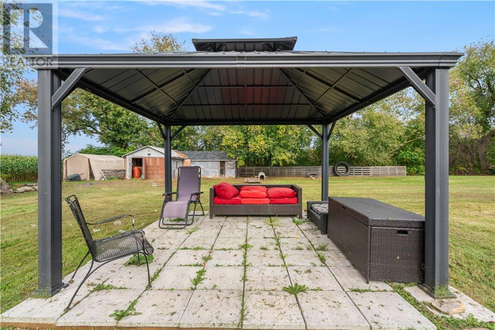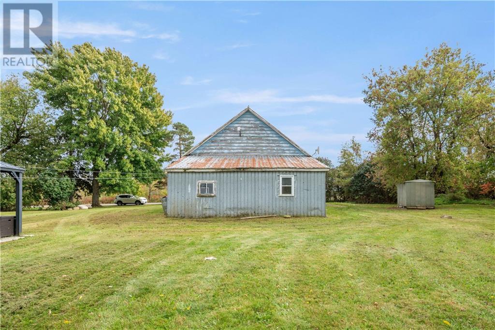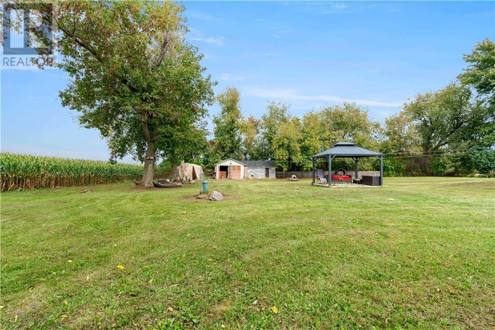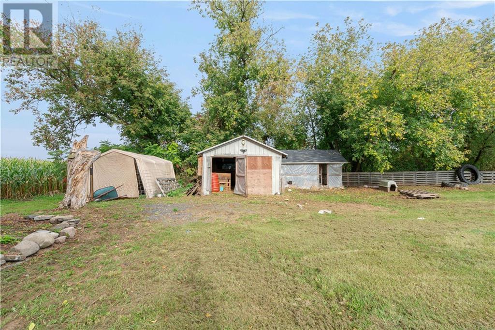2 Bedroom
1 Bathroom
Bungalow
Window Air Conditioner
Baseboard Heaters
$229,900
Want to live in a piece of Glengarry history? This former one room schoolhouse was built approximately 1835 and was moved to this location in the 1960's. See attachments for a more detailed history. Open concept kitchen/dining area and living room which features a free standing propane fireplace(2020), accent wall and barn style door to the bedroom. The combined bathroom/laundry room was renovated in 2020 and now featurees an oversized shower. Other updates include new flooring, new fridge, stove, washer, dryer, 2 new exterior doors and freshly painted throughout. Property also includes a gazebo and fire pit. The is a garage at the back wit han attached shed which was previously used for chickens. 100amp service out to the garage/barn. Water treatment system is owned as is the hot water tank. Call, text or message to book your showing today. This one will not last. (id:37229)
Property Details
|
MLS® Number
|
1415702 |
|
Property Type
|
Single Family |
|
Neigbourhood
|
Dunvegan |
|
CommunicationType
|
Internet Access |
|
Features
|
Private Setting, Gazebo |
|
ParkingSpaceTotal
|
6 |
|
RoadType
|
Paved Road |
|
StorageType
|
Storage Shed |
Building
|
BathroomTotal
|
1 |
|
BedroomsAboveGround
|
2 |
|
BedroomsTotal
|
2 |
|
Appliances
|
Refrigerator, Dryer, Hood Fan, Stove, Washer |
|
ArchitecturalStyle
|
Bungalow |
|
BasementDevelopment
|
Not Applicable |
|
BasementType
|
Crawl Space (not Applicable) |
|
ConstructedDate
|
1835 |
|
ConstructionStyleAttachment
|
Detached |
|
CoolingType
|
Window Air Conditioner |
|
ExteriorFinish
|
Vinyl |
|
FireplacePresent
|
No |
|
Fixture
|
Ceiling Fans |
|
FlooringType
|
Laminate |
|
HeatingFuel
|
Propane |
|
HeatingType
|
Baseboard Heaters |
|
StoriesTotal
|
1 |
|
SizeExterior
|
995 Sqft |
|
Type
|
House |
|
UtilityWater
|
Drilled Well, Well |
Parking
Land
|
AccessType
|
Highway Access |
|
Acreage
|
No |
|
Sewer
|
Septic System |
|
SizeDepth
|
150 Ft ,9 In |
|
SizeFrontage
|
14 Ft ,10 In |
|
SizeIrregular
|
14.81 Ft X 150.75 Ft |
|
SizeTotalText
|
14.81 Ft X 150.75 Ft |
|
ZoningDescription
|
Residential |
Rooms
| Level |
Type |
Length |
Width |
Dimensions |
|
Main Level |
Foyer |
|
|
5'7" x 4'2" |
|
Main Level |
Kitchen |
|
|
15'11" x 8'9" |
|
Main Level |
Eating Area |
|
|
15'11" x 8'11" |
|
Main Level |
3pc Bathroom |
|
|
10'4" x 4'9" |
|
Main Level |
Laundry Room |
|
|
7'8" x 4'9" |
|
Main Level |
Living Room |
|
|
11'1" x 10'9" |
|
Main Level |
Primary Bedroom |
|
|
11'8" x 11'1" |
|
Main Level |
Bedroom |
|
|
12'9" x 10'9" |
|
Main Level |
Storage |
|
|
12'9" x 11'8" |
Utilities
https://www.realtor.ca/real-estate/27520428/20047-county-24-road-dunvegan-dunvegan

