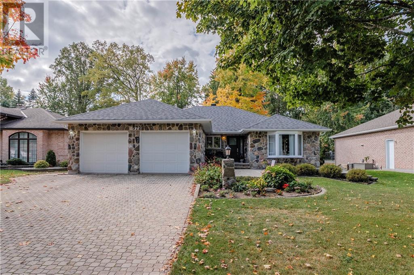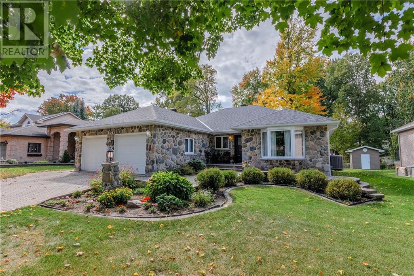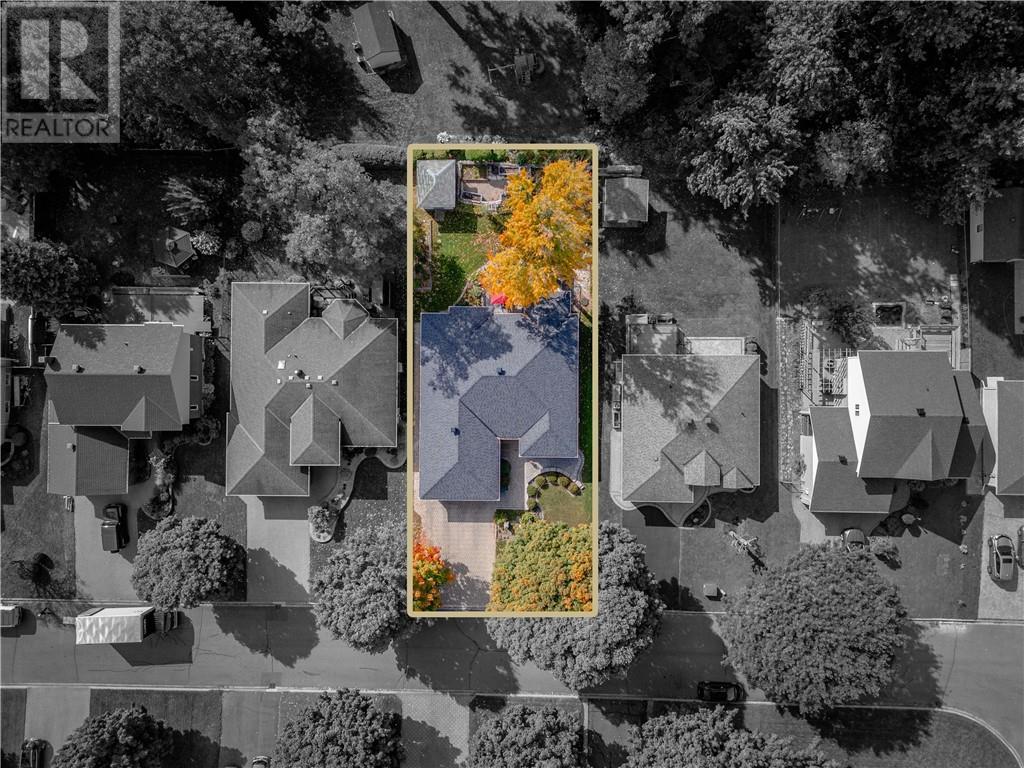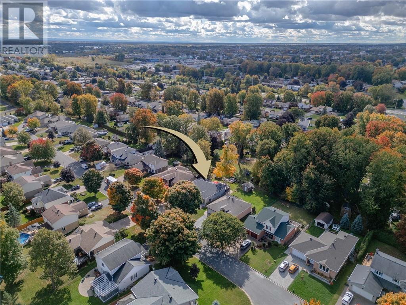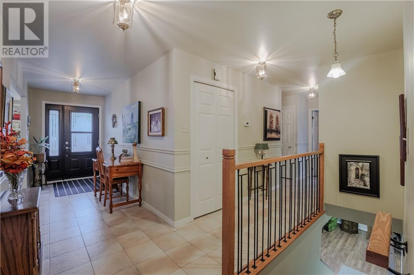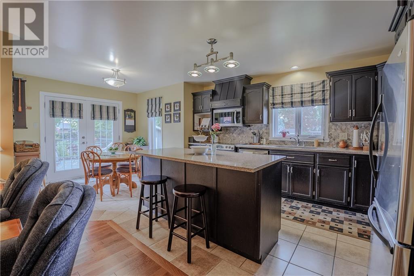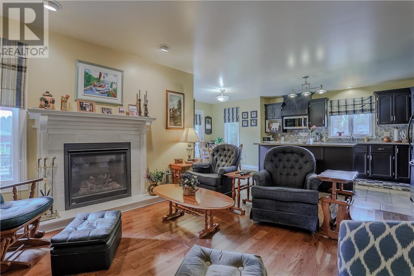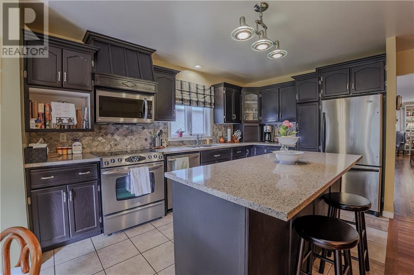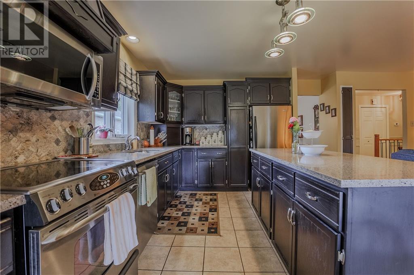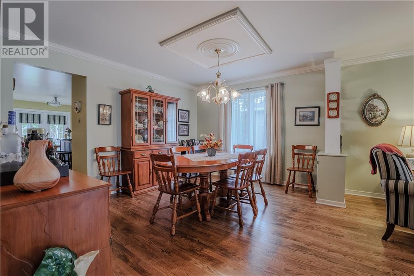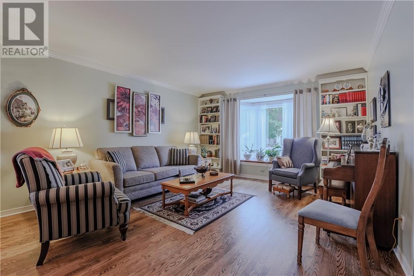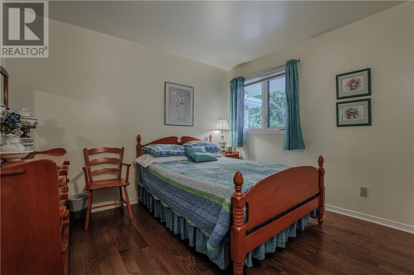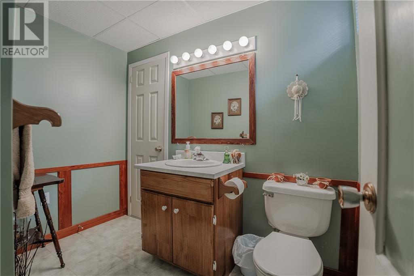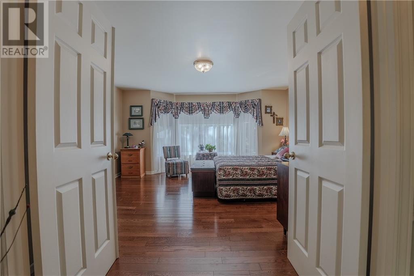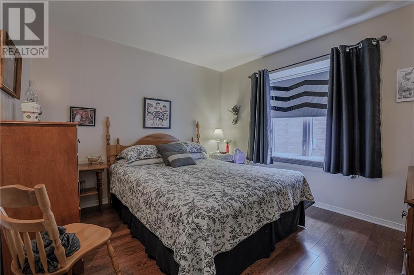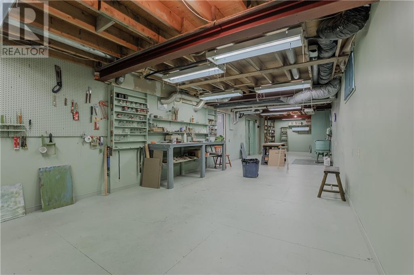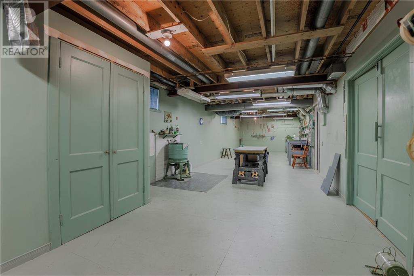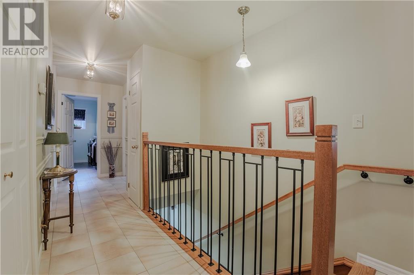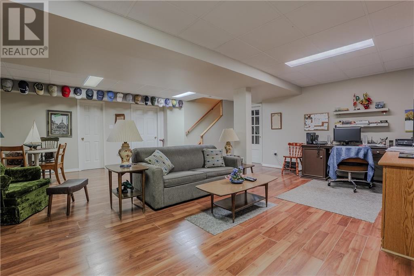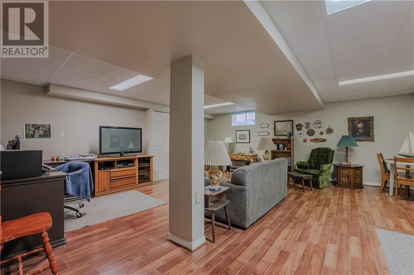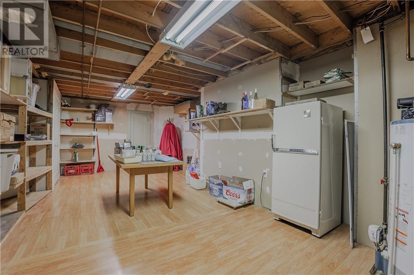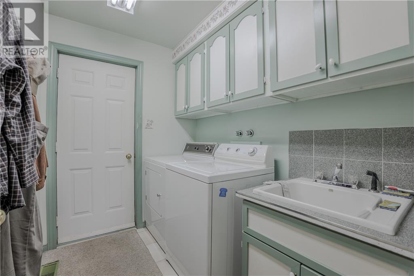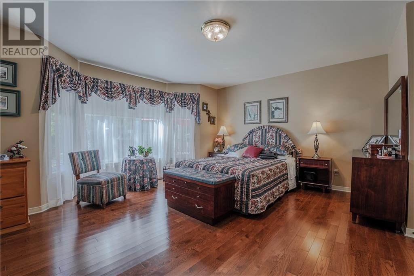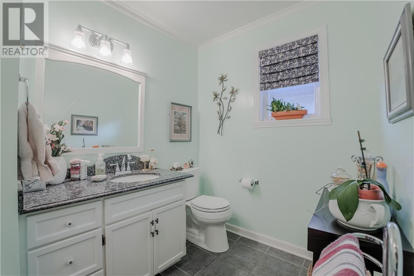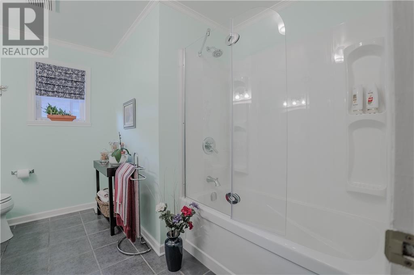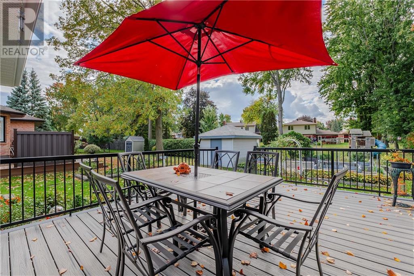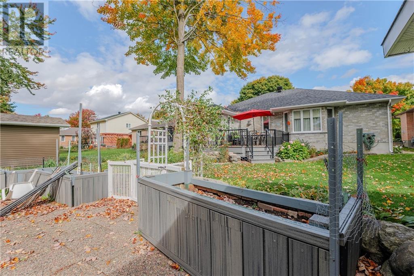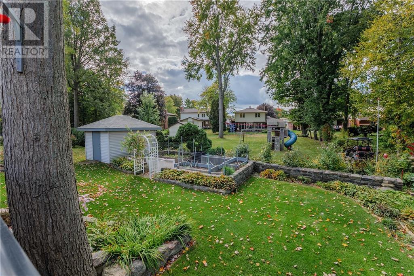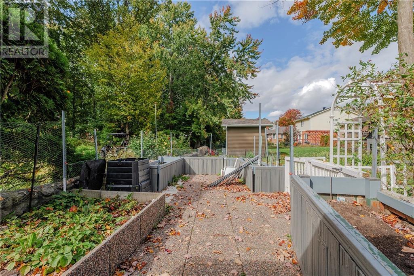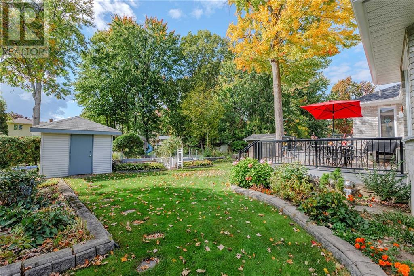3 Bedroom
3 Bathroom
Bungalow
Fireplace
Central Air Conditioning
Forced Air
$669,900
This meticulously maintained bungalow, proudly owned by the original owners, offers a spacious and inviting main floor layout. The interlock driveway leads to a double attached garage, setting the tone for the home’s welcoming curb appeal. Inside, the bright front living area seamlessly connects to a formal dining room, perfect for hosting. The large, updated kitchen boasts stone countertops, ample cabinet space, and a breakfast island that opens to a cozy family room with a gas fireplace. The main floor also includes 3 bedrooms, including a generous master with an ensuite, as well as a convenient main-floor laundry. The fully finished basement features a sprawling rec room, two hobby rooms, a large workshop, and a third bathroom, offering endless possibilities for use. Outside, enjoy the serene backyard with a two-tier composite deck and beautiful landscaping. Nestled in a peaceful, sought-after neighborhood, this home has been lovingly cared for and is ready for its next chapter. (id:37229)
Property Details
|
MLS® Number
|
1415774 |
|
Property Type
|
Single Family |
|
Neigbourhood
|
HOLY CROSS |
|
Easement
|
Right Of Way |
|
Features
|
Automatic Garage Door Opener |
|
ParkingSpaceTotal
|
6 |
Building
|
BathroomTotal
|
3 |
|
BedroomsAboveGround
|
3 |
|
BedroomsTotal
|
3 |
|
Appliances
|
Refrigerator, Dishwasher, Dryer, Microwave Range Hood Combo, Stove, Washer |
|
ArchitecturalStyle
|
Bungalow |
|
BasementDevelopment
|
Finished |
|
BasementType
|
Full (finished) |
|
ConstructedDate
|
1991 |
|
ConstructionStyleAttachment
|
Detached |
|
CoolingType
|
Central Air Conditioning |
|
ExteriorFinish
|
Stone, Brick |
|
FireplacePresent
|
Yes |
|
FireplaceTotal
|
1 |
|
Fixture
|
Drapes/window Coverings, Ceiling Fans |
|
FlooringType
|
Hardwood, Ceramic |
|
FoundationType
|
Poured Concrete |
|
HalfBathTotal
|
1 |
|
HeatingFuel
|
Natural Gas |
|
HeatingType
|
Forced Air |
|
StoriesTotal
|
1 |
|
Type
|
House |
|
UtilityWater
|
Municipal Water |
Parking
Land
|
Acreage
|
No |
|
Sewer
|
Municipal Sewage System |
|
SizeDepth
|
130 Ft |
|
SizeFrontage
|
60 Ft |
|
SizeIrregular
|
60 Ft X 130 Ft |
|
SizeTotalText
|
60 Ft X 130 Ft |
|
ZoningDescription
|
Res |
Rooms
| Level |
Type |
Length |
Width |
Dimensions |
|
Basement |
Recreation Room |
|
|
22'3" x 20'0" |
|
Basement |
Hobby Room |
|
|
11'6" x 11'6" |
|
Basement |
Workshop |
|
|
12'6" x 47'0" |
|
Basement |
Workshop |
|
|
26'6" x 11'8" |
|
Main Level |
Primary Bedroom |
|
|
15'6" x 12'0" |
|
Main Level |
Bedroom |
|
|
10'11" x 9'2" |
|
Main Level |
Bedroom |
|
|
11'0" x 11'0" |
|
Main Level |
Living Room |
|
|
13'5" x 15'0" |
|
Main Level |
Dining Room |
|
|
13'5" x 11'0" |
|
Main Level |
Family Room |
|
|
12'0" x 12'0" |
|
Main Level |
Kitchen |
|
|
11'6" x 15'6" |
https://www.realtor.ca/real-estate/27521988/572-dean-drive-cornwall-holy-cross

