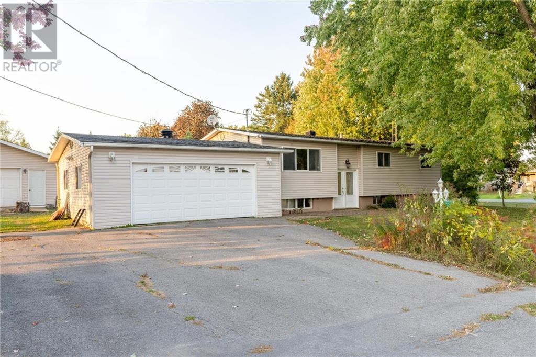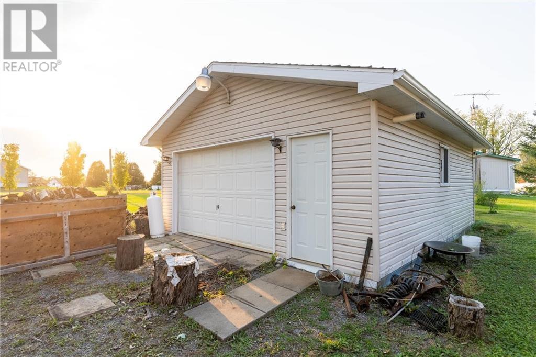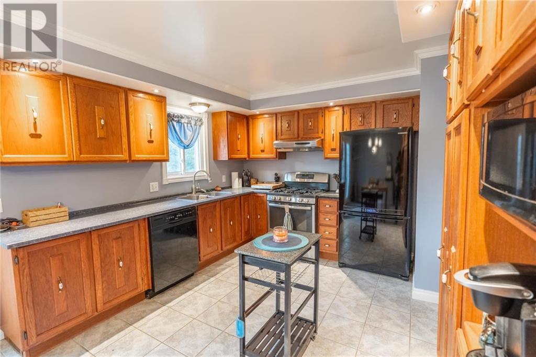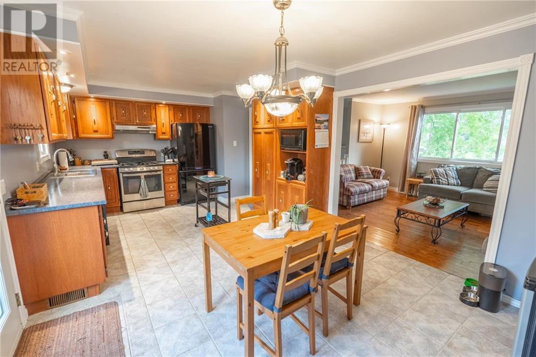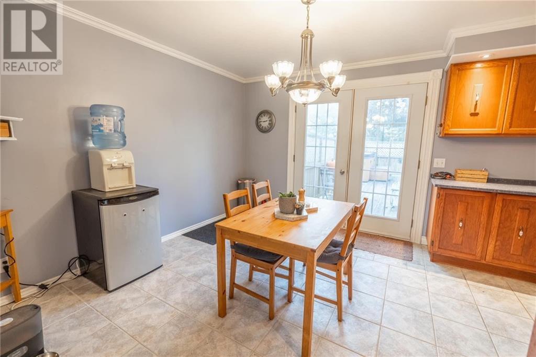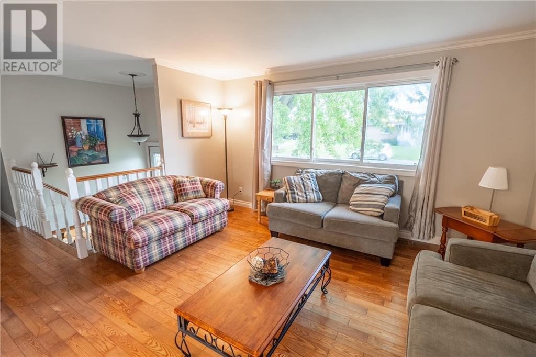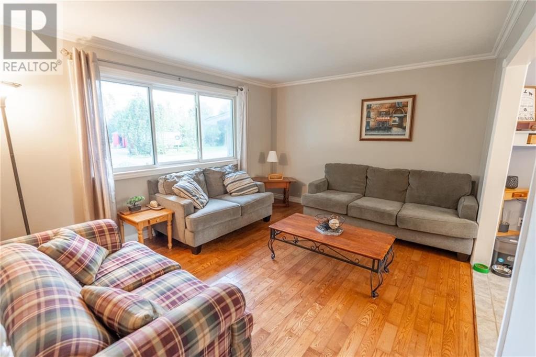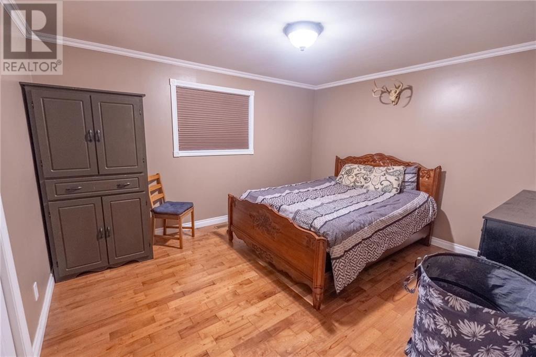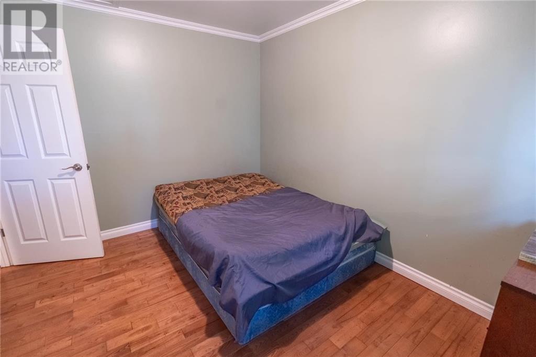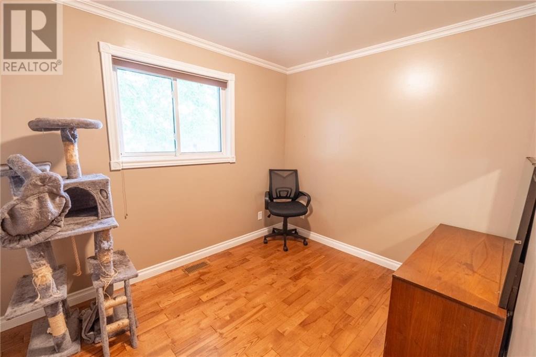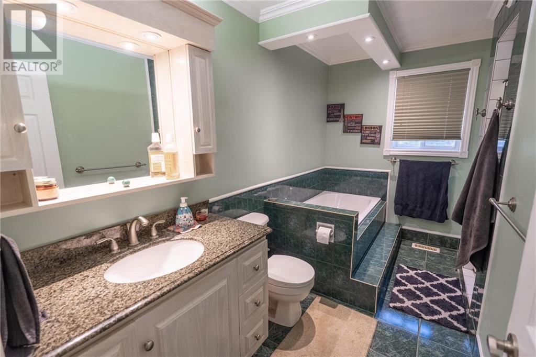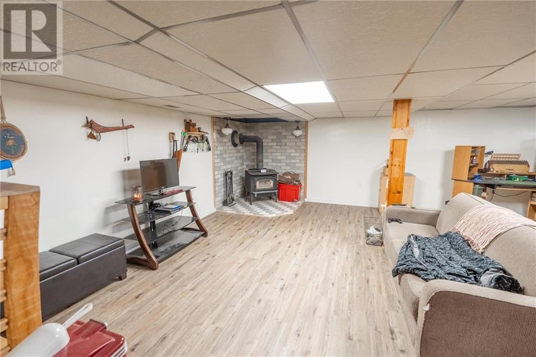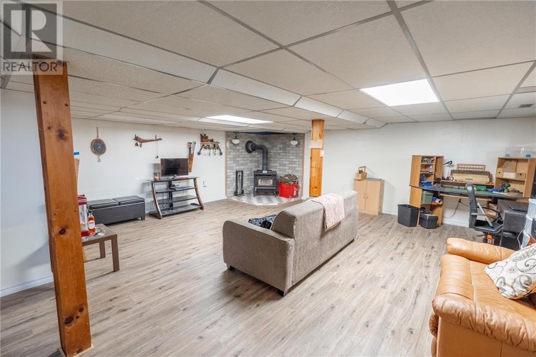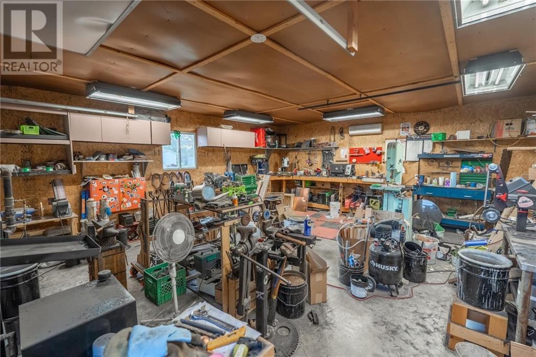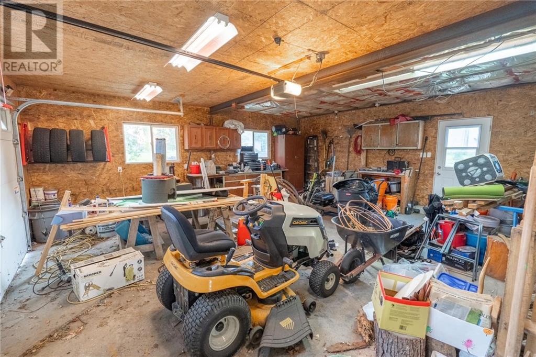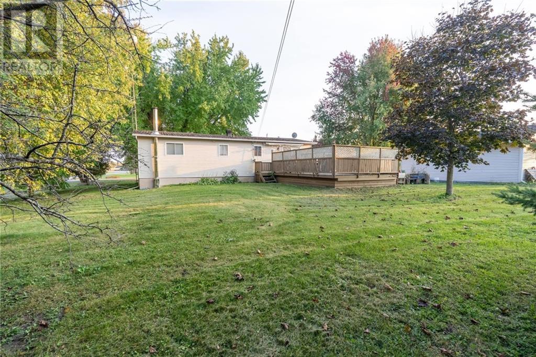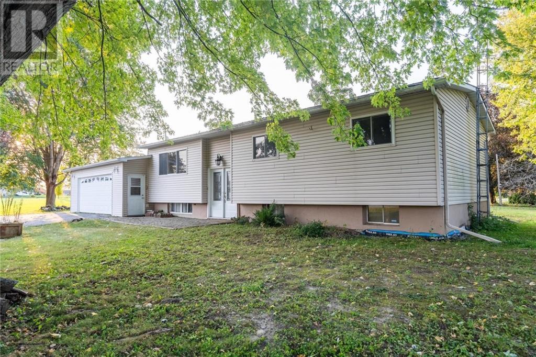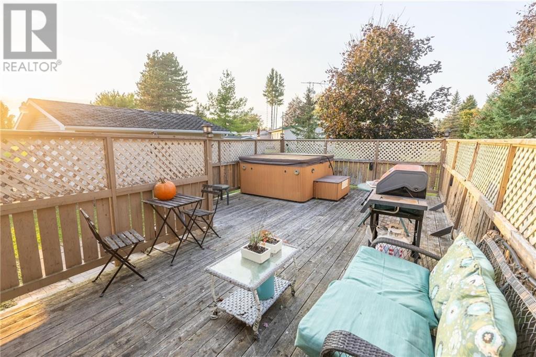17025 Vincent Hubert Road Monkland, Ontario K0C 1V0
3 Bedroom
1 Bathroom
Bungalow
Central Air Conditioning
Forced Air
$374,900
New Listing! 17025 Vincent Hubert Rd Monkland Asking $429,900 This home is perfect for a hobbiest who would have use for an attached 24x24 heated garage and a 20x24 detached shop with infloor heating. The 1050 square foot home offers 3 bedrooms, an open concept eat in kitchen and living room with french doors leading to the back deck. Propane furnace 2013, central air 2015 and a WETT Certified wood stove. Sitting on a nice sized lot and located only 30 mins from Ottawa an 25 mins to Cornwall. Call today for more details. (id:37229)
Property Details
| MLS® Number | 1416306 |
| Property Type | Single Family |
| Neigbourhood | Roxborough Gardens |
| ParkingSpaceTotal | 6 |
Building
| BathroomTotal | 1 |
| BedroomsAboveGround | 3 |
| BedroomsTotal | 3 |
| ArchitecturalStyle | Bungalow |
| BasementDevelopment | Partially Finished |
| BasementType | Full (partially Finished) |
| ConstructionStyleAttachment | Detached |
| CoolingType | Central Air Conditioning |
| ExteriorFinish | Vinyl |
| FireplacePresent | No |
| FlooringType | Hardwood, Laminate, Ceramic |
| FoundationType | Block |
| HeatingFuel | Propane |
| HeatingType | Forced Air |
| StoriesTotal | 1 |
| SizeExterior | 1050 Sqft |
| Type | House |
| UtilityWater | Drilled Well |
Parking
| Attached Garage | |
| Detached Garage |
Land
| Acreage | No |
| Sewer | Septic System |
| SizeDepth | 120 Ft |
| SizeFrontage | 128 Ft |
| SizeIrregular | 127.99 Ft X 120 Ft |
| SizeTotalText | 127.99 Ft X 120 Ft |
| ZoningDescription | R1 |
Rooms
| Level | Type | Length | Width | Dimensions |
|---|---|---|---|---|
| Basement | Recreation Room | 20’10” x 18’9” | ||
| Main Level | 4pc Bathroom | Measurements not available | ||
| Main Level | Bedroom | 10’6” x 8’2” | ||
| Main Level | Bedroom | 11’6” x 9’4” | ||
| Main Level | Kitchen | 11’3” x 11’6” | ||
| Main Level | Living Room | 14’0” x 11’6” | ||
| Main Level | Primary Bedroom | 13’6” x 11’6” | ||
| Main Level | Dining Room | 11’6” x 9’8” |
https://www.realtor.ca/real-estate/27536896/17025-vincent-hubert-road-monkland-roxborough-gardens
Interested?
Contact us for more information

