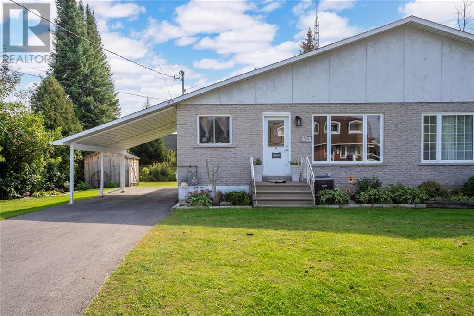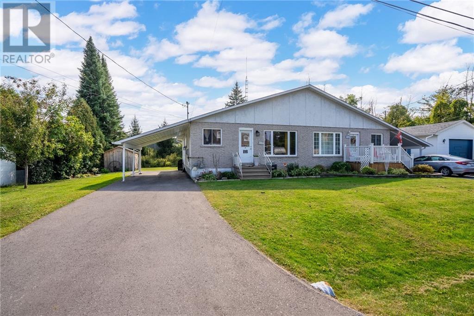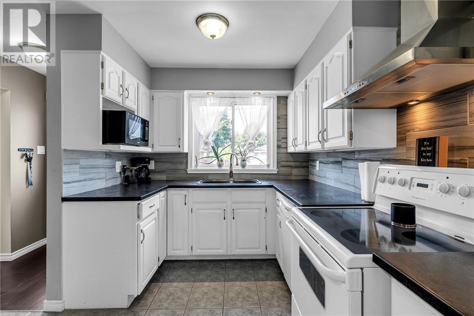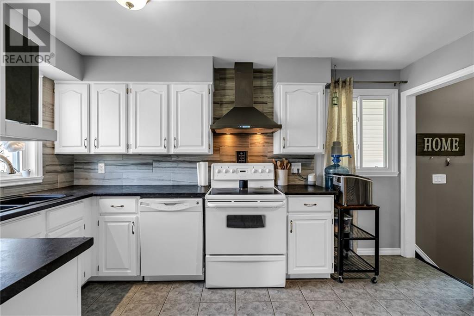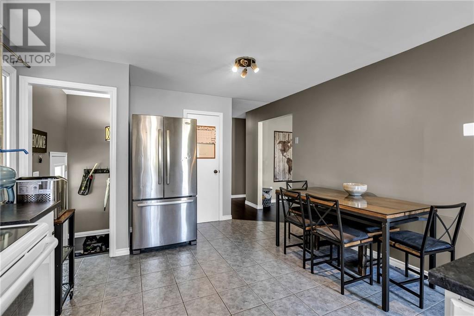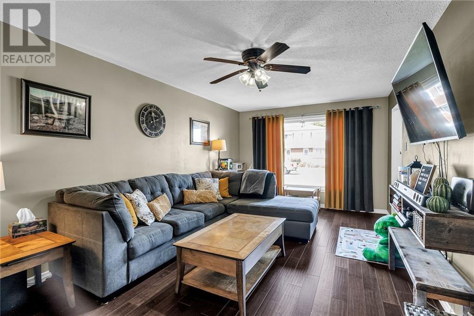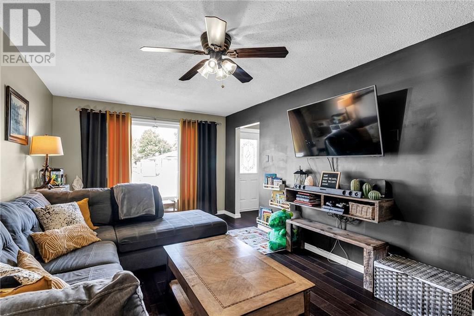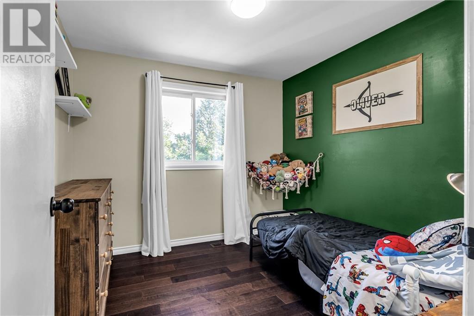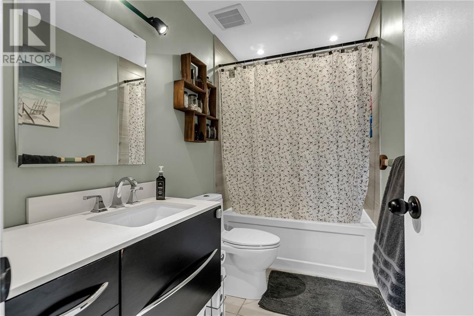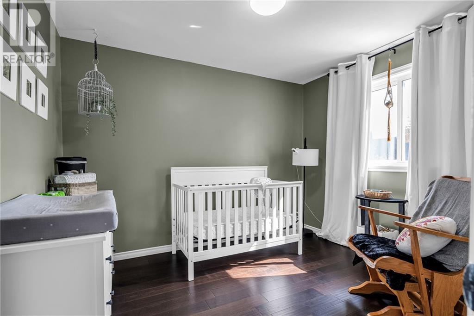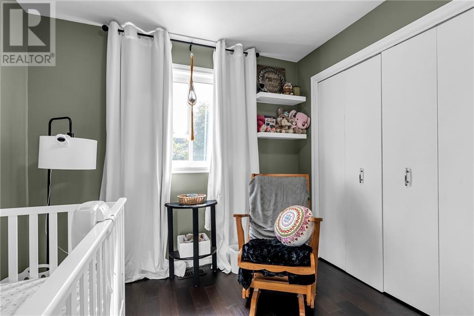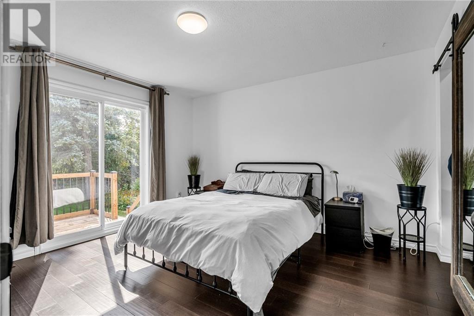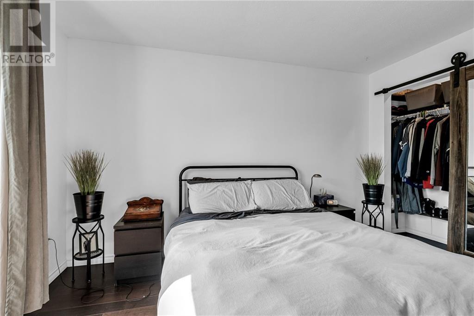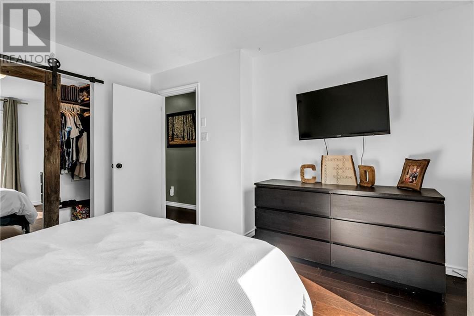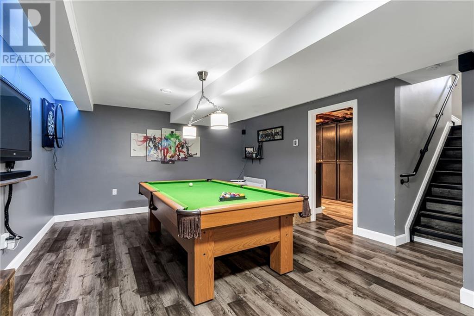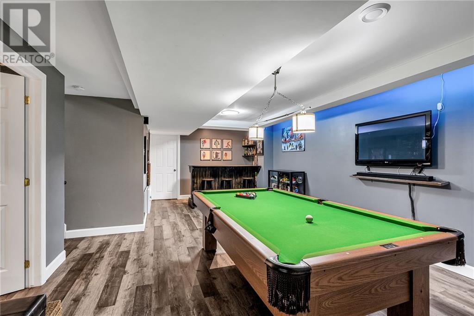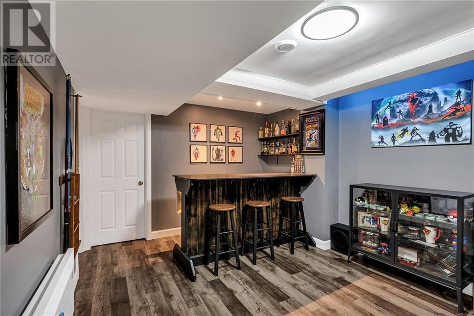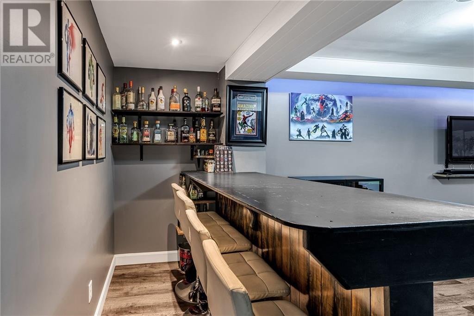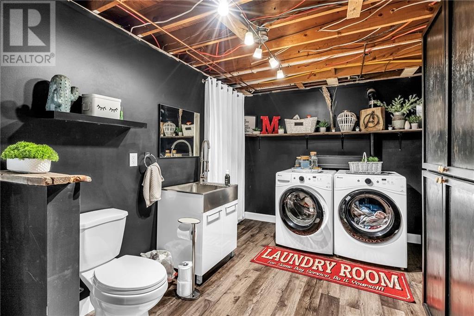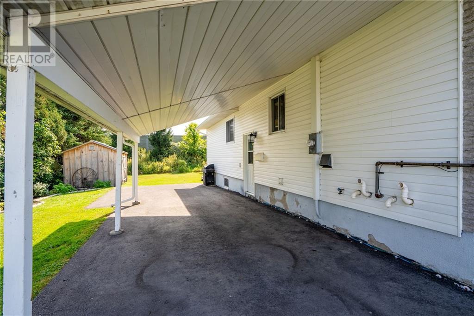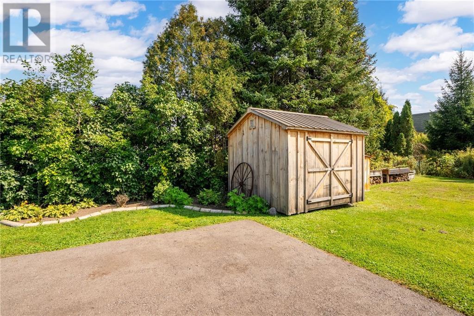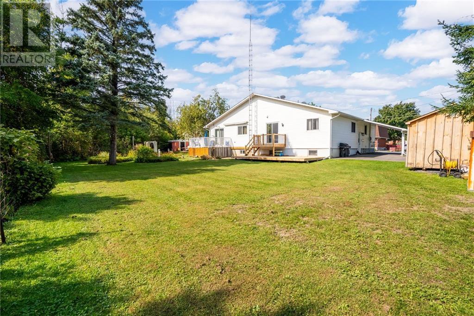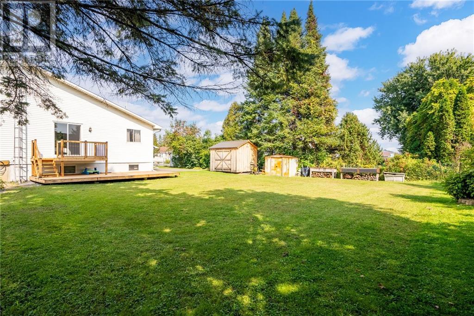466 Patrick Street Cornwall, Ontario K6K 1G5
$394,900
Well maintained and re-modeled 3 bedrooms, 2 bathrooms, semi-detached nestled on a 51 x 131 lot in the quiet family oriented neighbourhood of Eamers Corners. From Kitchen, bathrooms, flooring, and mechanical upgrades, move in knowing that many costly and time consuming projects have been taken care of. To name a few; Furnace 2013, Central air 2017, Tankless water heater 2021, Shingles 2015, Eavestroughs 2016, Kitchen 2016, Bathrooms 2018 & 2020, Flooring 2017 & 2020, Paved driveway 2021. Whether you're downsizing or buying your very first home, come see what this home has to offer. All offers require a 24 hour irrevocable date. (id:37229)
Open House
This property has open houses!
1:00 pm
Ends at:3:00 pm
Well maintained & re-modelled 3 bedroom 2 bathroom semi-detached nestled on a 51'x131' lot in the quiet family oriented neighbourhood of Eamers Corners. See you there!
Property Details
| MLS® Number | 1417410 |
| Property Type | Single Family |
| Neigbourhood | Eamers Corners |
| AmenitiesNearBy | Public Transit, Recreation Nearby, Shopping |
| ParkingSpaceTotal | 4 |
| StorageType | Storage Shed |
| Structure | Deck |
Building
| BathroomTotal | 2 |
| BedroomsAboveGround | 3 |
| BedroomsTotal | 3 |
| Appliances | Dishwasher, Hood Fan |
| ArchitecturalStyle | Bungalow |
| BasementDevelopment | Partially Finished |
| BasementType | Full (partially Finished) |
| ConstructedDate | 1976 |
| ConstructionStyleAttachment | Semi-detached |
| CoolingType | Central Air Conditioning |
| ExteriorFinish | Aluminum Siding, Brick |
| FireplacePresent | No |
| Fixture | Ceiling Fans |
| FlooringType | Laminate, Ceramic |
| FoundationType | Poured Concrete |
| HalfBathTotal | 1 |
| HeatingFuel | Natural Gas |
| HeatingType | Forced Air |
| StoriesTotal | 1 |
| SizeExterior | 1056 Sqft |
| Type | House |
| UtilityWater | Municipal Water |
Parking
| Carport |
Land
| Acreage | No |
| LandAmenities | Public Transit, Recreation Nearby, Shopping |
| LandscapeFeatures | Landscaped |
| Sewer | Municipal Sewage System |
| SizeDepth | 134 Ft |
| SizeFrontage | 51 Ft |
| SizeIrregular | 51 Ft X 134 Ft |
| SizeTotalText | 51 Ft X 134 Ft |
| ZoningDescription | Residential |
Rooms
| Level | Type | Length | Width | Dimensions |
|---|---|---|---|---|
| Basement | Recreation Room | 15'9" x 25'5" | ||
| Basement | Games Room | 11'2" x 13'0" | ||
| Basement | Storage | 11'8" x 19'10" | ||
| Basement | 2pc Bathroom | Measurements not available | ||
| Basement | Laundry Room | 9'4" x 13'0" | ||
| Basement | Utility Room | 23'3" x 4'4" | ||
| Main Level | Kitchen | 12'6" x 17'4" | ||
| Main Level | Living Room | 11'2" x 20'2" | ||
| Main Level | Primary Bedroom | 11'2" x 13'0" | ||
| Main Level | Bedroom | 8'11" x 10'9" | ||
| Main Level | Bedroom | 8'11" x 9'10" | ||
| Main Level | 4pc Bathroom | Measurements not available |
https://www.realtor.ca/real-estate/27590526/466-patrick-street-cornwall-eamers-corners
Interested?
Contact us for more information

