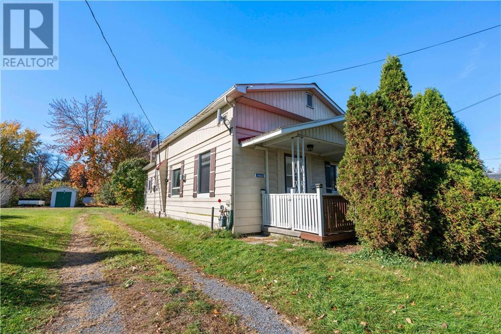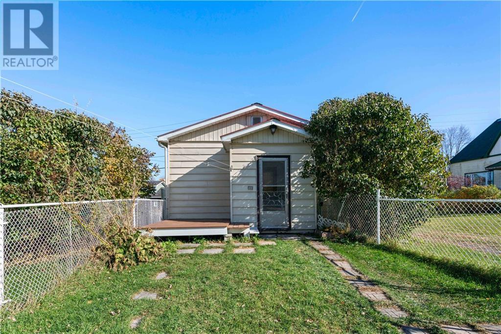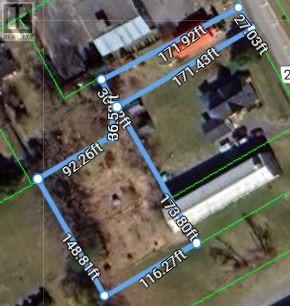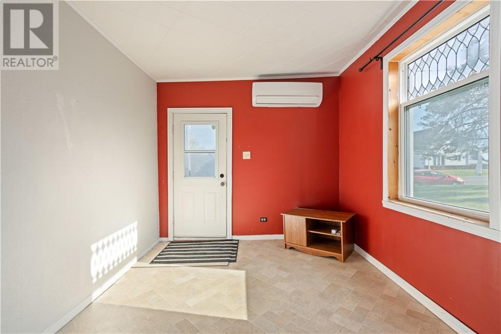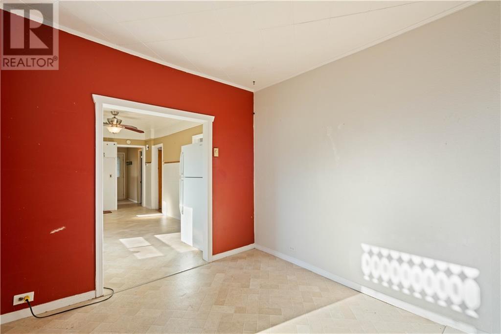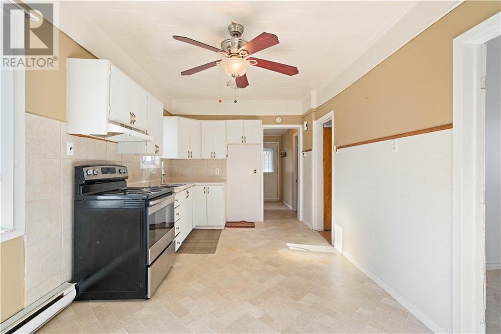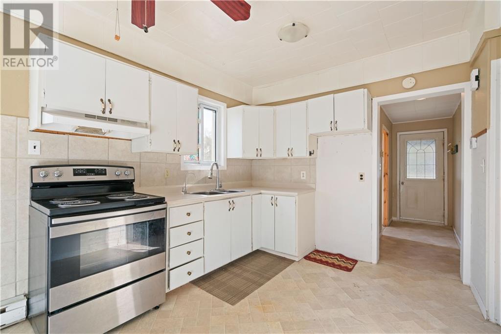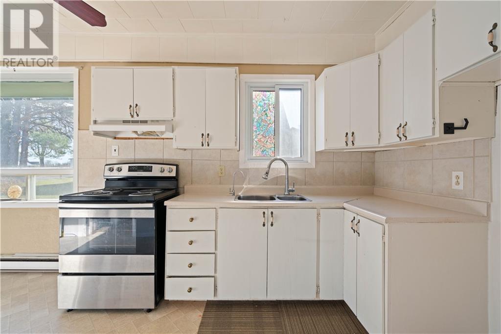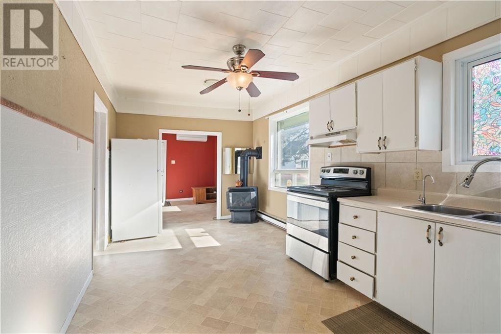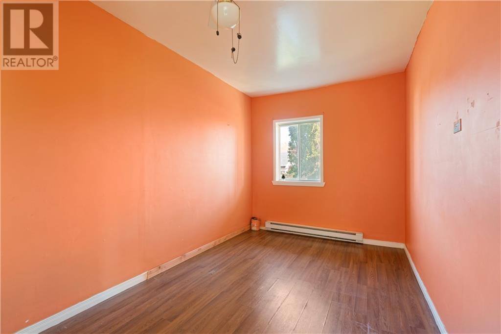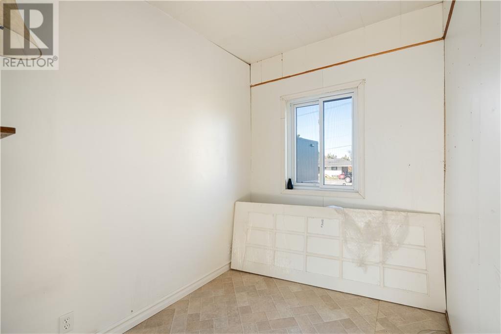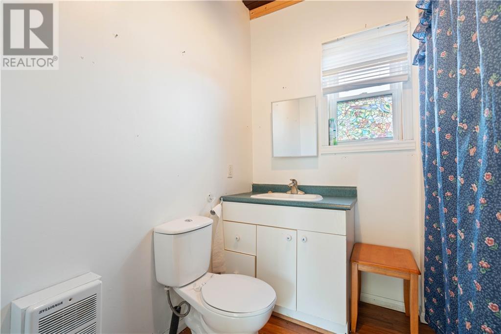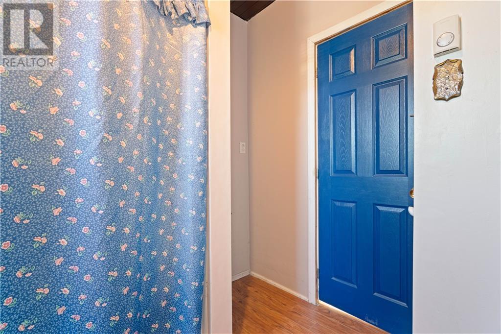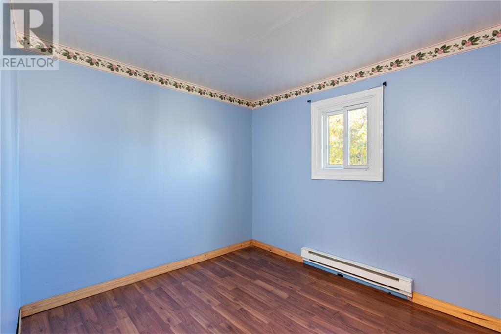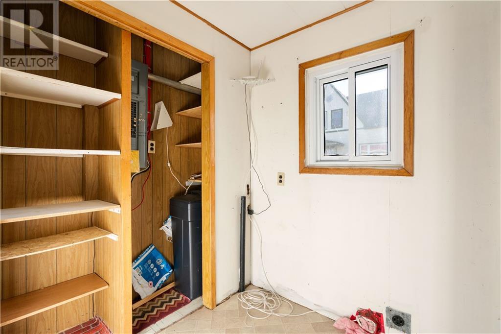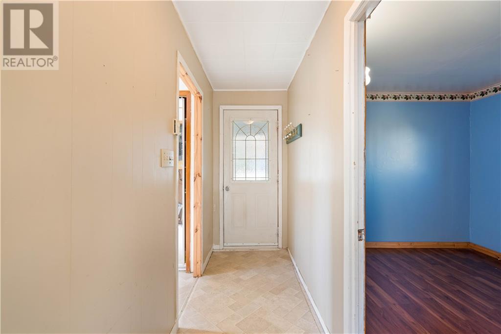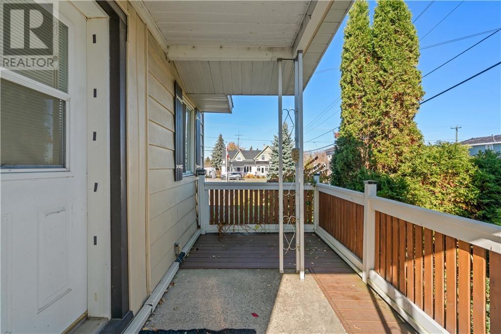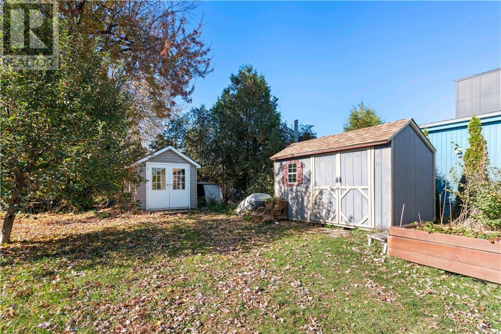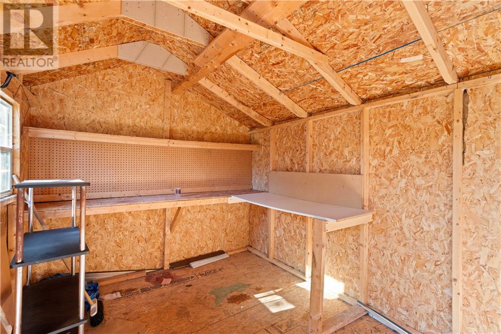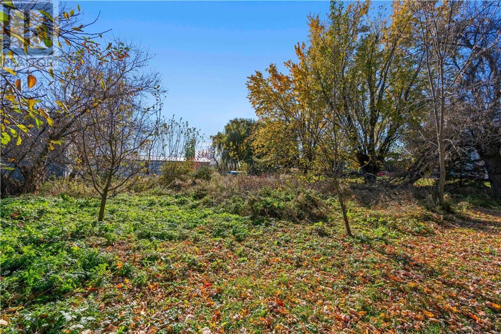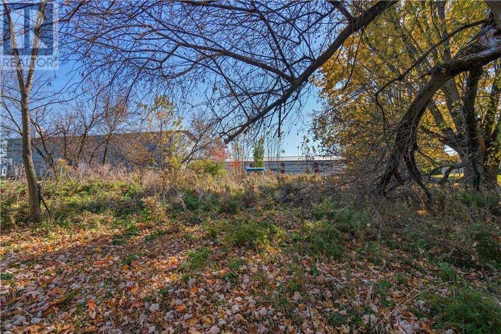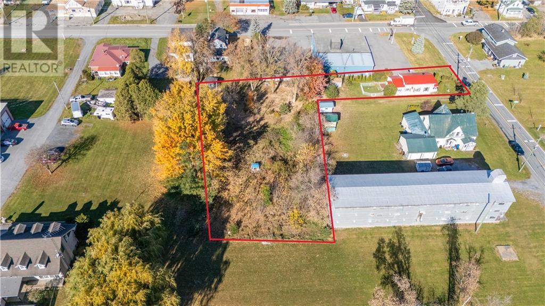2 Bedroom
1 Bathroom
Bungalow
Fireplace
Heat Pump
Baseboard Heaters, Heat Pump
$236,000
First time home buyers check this one out! 2 bedroom + den home sits on half an acre. The small den has access to the crawl space. Recent upgrades include a water softener, sump pump, hot water tank, heat pump for AC and heating. The bathroom is conveniently set up for a stackable washer and dryer. Metal roof appears to be in great shape. The fenced area and small patio at the back door is perfect for keeping your pets safe and in sight. Property also includes 2 sheds as well as a large field behind the neighbour's house. See photos for approximate lot lines. Enbridge gas in Feb 2024 was only $75, hydro is $68.30 monthly. (id:37229)
Property Details
|
MLS® Number
|
1418509 |
|
Property Type
|
Single Family |
|
Neigbourhood
|
North Lancaster |
|
CommunicationType
|
Internet Access |
|
ParkingSpaceTotal
|
6 |
|
RoadType
|
Paved Road |
|
StorageType
|
Storage Shed |
|
Structure
|
Porch |
Building
|
BathroomTotal
|
1 |
|
BedroomsAboveGround
|
2 |
|
BedroomsTotal
|
2 |
|
Appliances
|
Refrigerator, Stove |
|
ArchitecturalStyle
|
Bungalow |
|
BasementDevelopment
|
Not Applicable |
|
BasementFeatures
|
Low |
|
BasementType
|
Crawl Space (not Applicable) |
|
ConstructedDate
|
1900 |
|
ConstructionStyleAttachment
|
Detached |
|
CoolingType
|
Heat Pump |
|
ExteriorFinish
|
Siding |
|
FireplacePresent
|
Yes |
|
FireplaceTotal
|
1 |
|
Fixture
|
Ceiling Fans |
|
FlooringType
|
Laminate, Linoleum |
|
FoundationType
|
Stone |
|
HeatingFuel
|
Electric, Natural Gas |
|
HeatingType
|
Baseboard Heaters, Heat Pump |
|
StoriesTotal
|
1 |
|
SizeExterior
|
771 Sqft |
|
Type
|
House |
|
UtilityWater
|
Drilled Well |
Parking
Land
|
Acreage
|
No |
|
FenceType
|
Fenced Yard |
|
Sewer
|
Septic System |
|
SizeDepth
|
148 Ft ,7 In |
|
SizeFrontage
|
27 Ft |
|
SizeIrregular
|
0.52 |
|
SizeTotal
|
0.52 Ac |
|
SizeTotalText
|
0.52 Ac |
|
ZoningDescription
|
Agr-r |
Rooms
| Level |
Type |
Length |
Width |
Dimensions |
|
Main Level |
Living Room |
|
|
10'10" x 9'8" |
|
Main Level |
Kitchen |
|
|
9'9" x 9'8" |
|
Main Level |
Eating Area |
|
|
9'8" x 9'6" |
|
Main Level |
4pc Bathroom |
|
|
8'6" x 7'6" |
|
Main Level |
Primary Bedroom |
|
|
14'6" x 8'6" |
|
Main Level |
Bedroom |
|
|
10'1" x 8'6" |
|
Main Level |
Den |
|
|
8'5" x 6'8" |
|
Main Level |
Storage |
|
|
5'9" x 5'9" |
|
Main Level |
Foyer |
|
|
7'5" x 4'0" |
Utilities
https://www.realtor.ca/real-estate/27595846/4866-2nd-line-road-north-lancaster-north-lancaster

