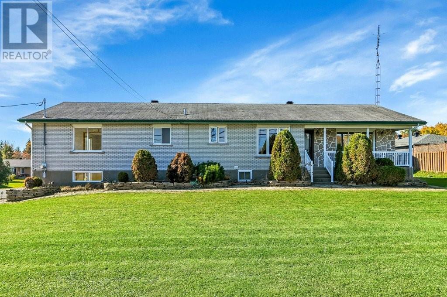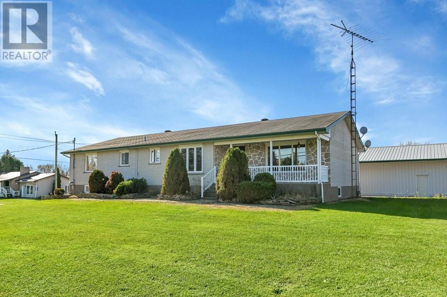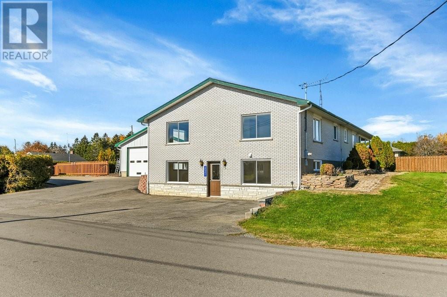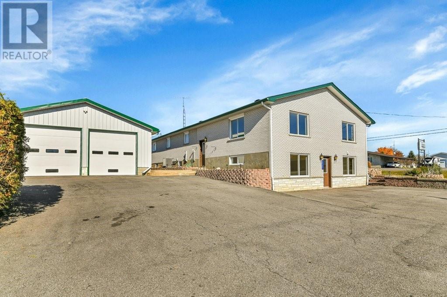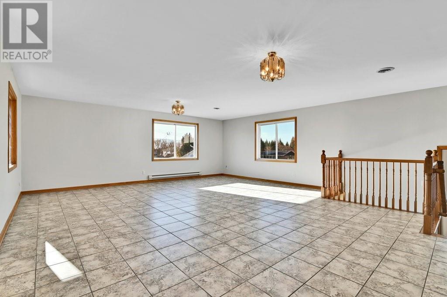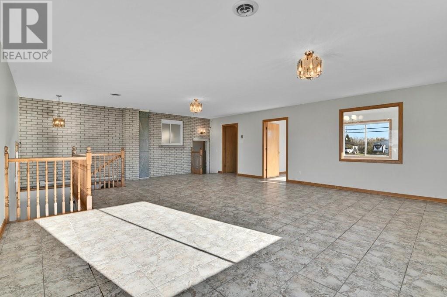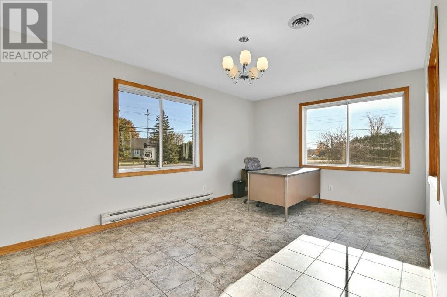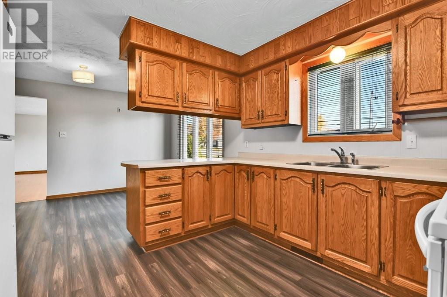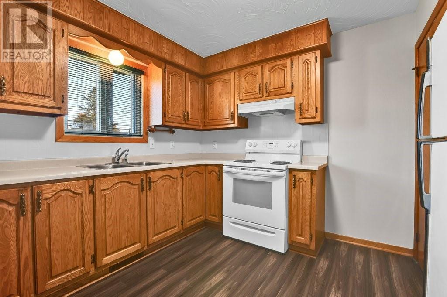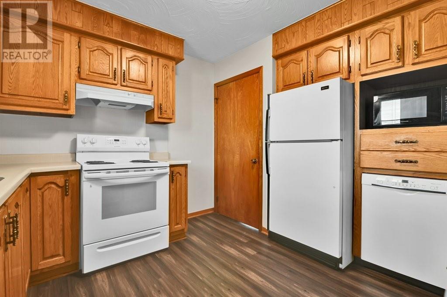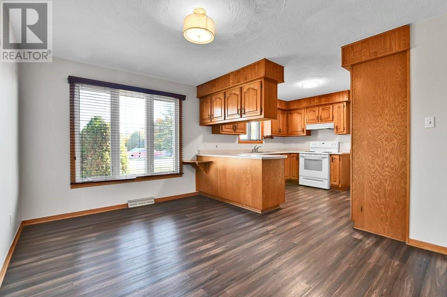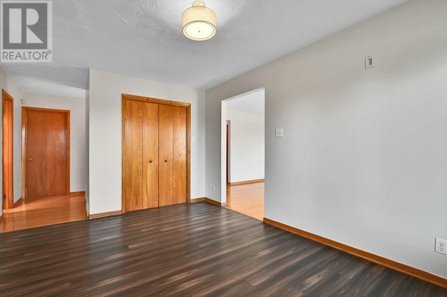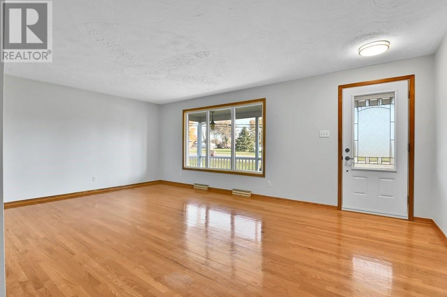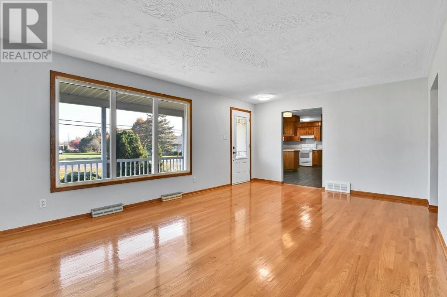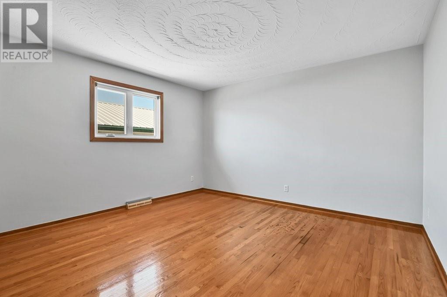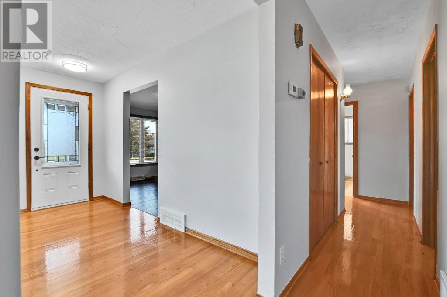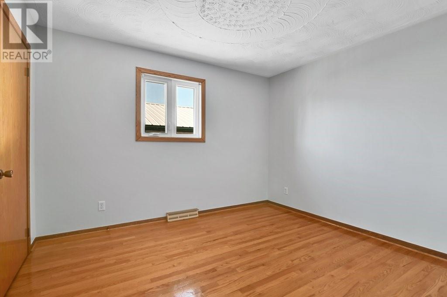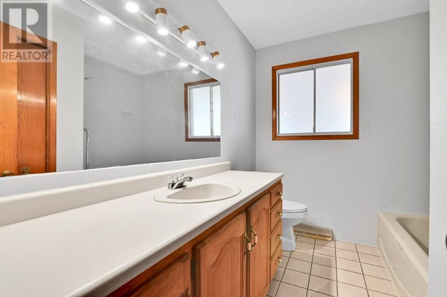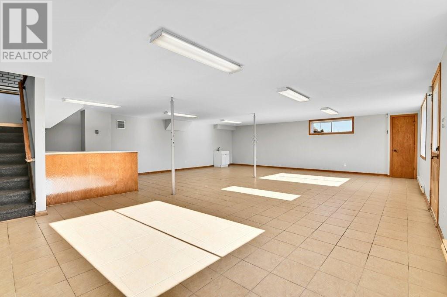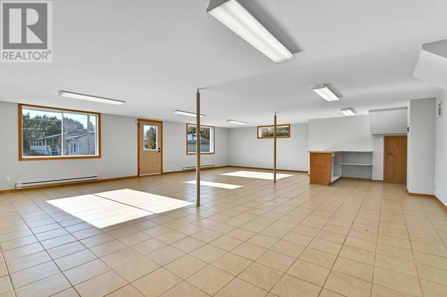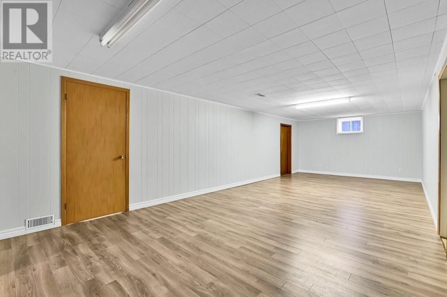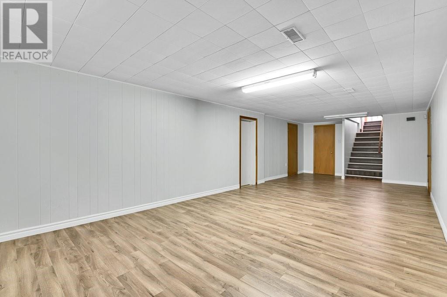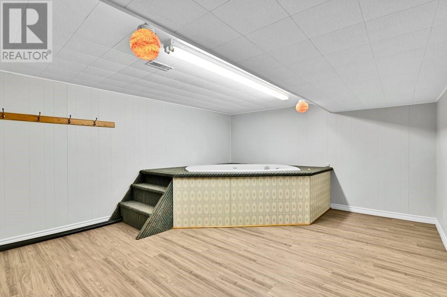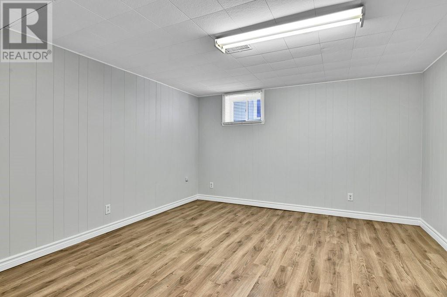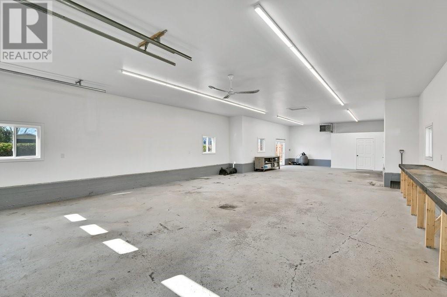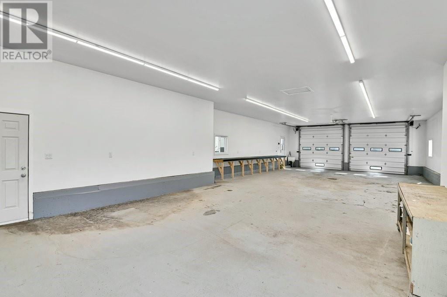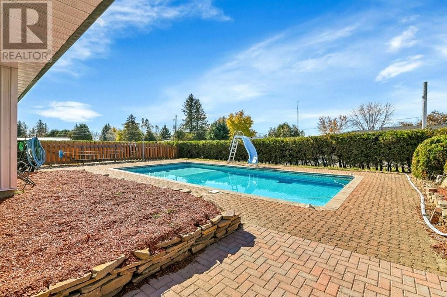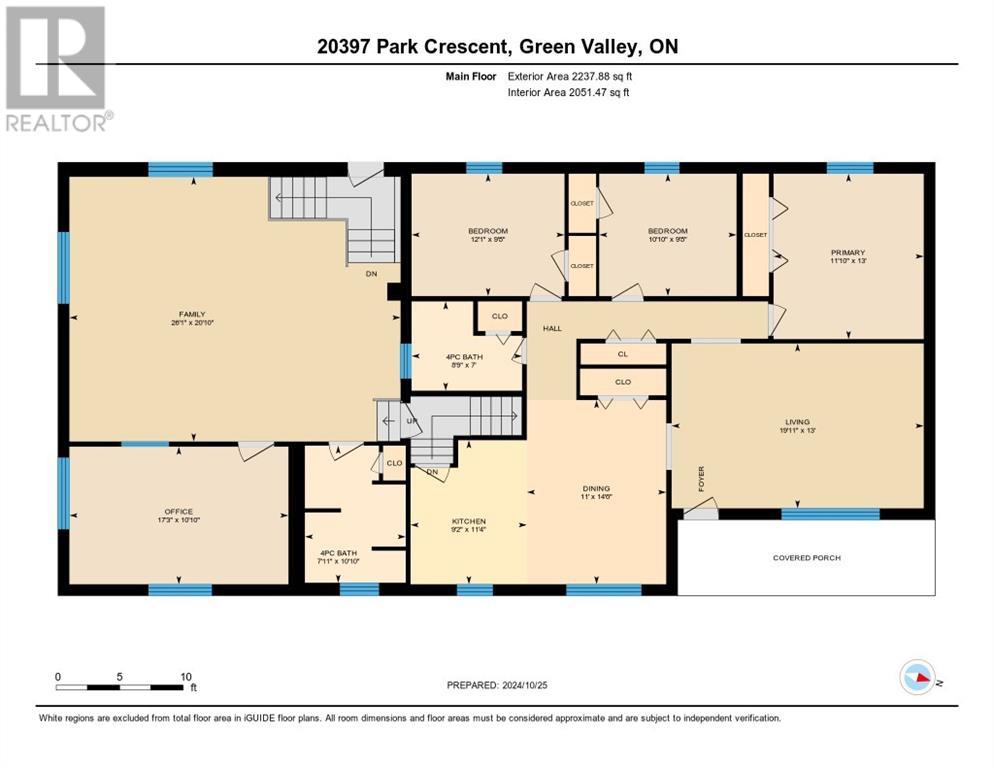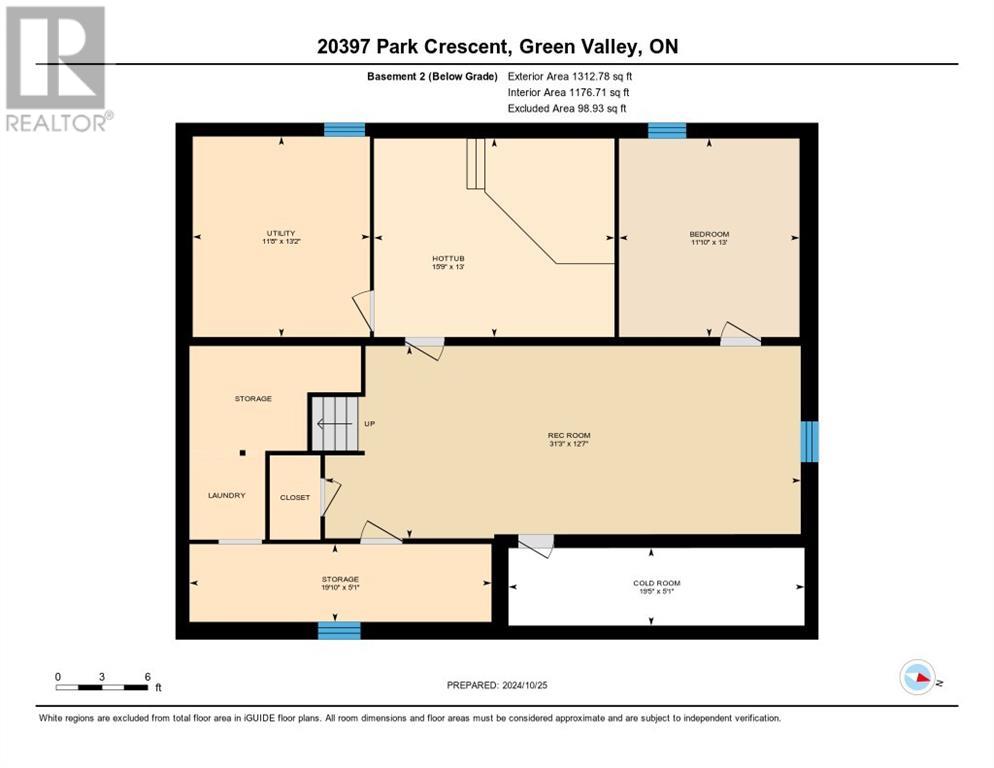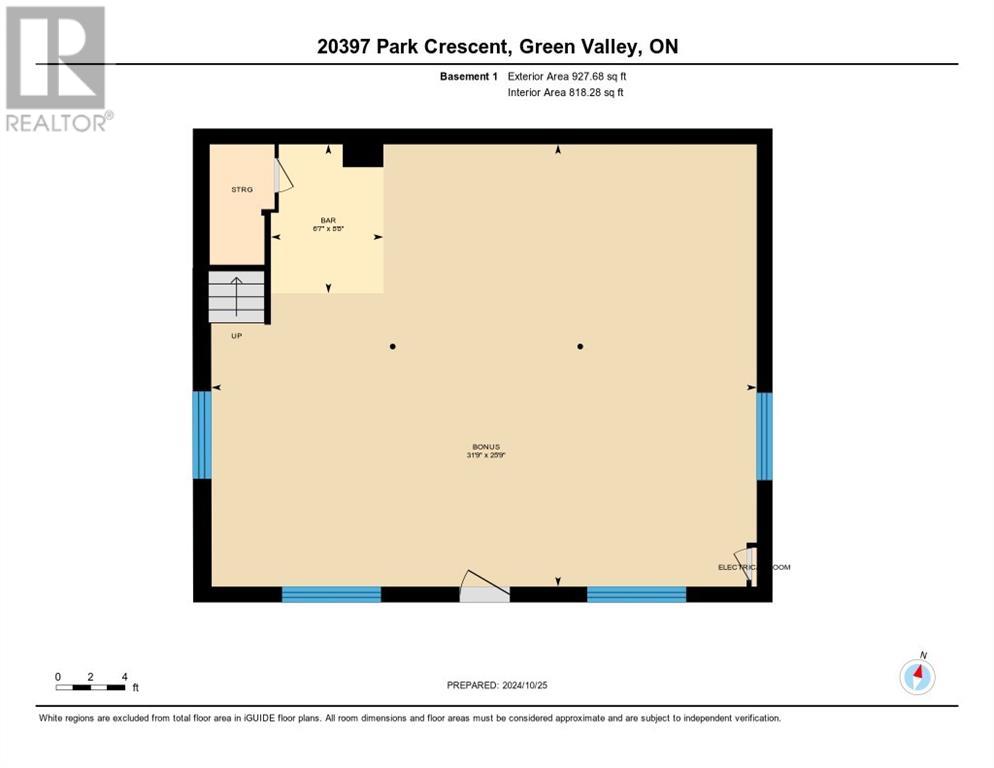5 Bedroom
2 Bathroom
Bungalow
Inground Pool
Central Air Conditioning
Baseboard Heaters, Forced Air
$849,900
Discover one of Green Valley’s most iconic properties.This unique property blends residential warmth with commercial potential.Whether you envision a family home, retail venture, or both, this Green Valley landmark is ready for your vision.The spacious bungalow offers versatility and opportunity, with an impressive 5-bedroom layout providing ample living space and options for commercial or mixed-use potential.A dedicated 31'9"X25'9" storefront with a separate entrance from the parking area is ideal for a small business or office.Additionally, a 20.10X26.1 showroom on the main level offers flexible options for display or workspace. The property also features an 1,800sq.ft. garage with a lounge area, offering convenient access to the in-ground pool.This landmark property is uniquely positioned to offer residential, retail, or mixed-use possibilities.A rare find with unlimited potential—don’t miss out on this opportunity!All offers must have a probate and a Seller Lawyer review condition. (id:37229)
Property Details
|
MLS® Number
|
1418866 |
|
Property Type
|
Single Family |
|
Neigbourhood
|
Green Valley |
|
Features
|
Corner Site |
|
ParkingSpaceTotal
|
7 |
|
PoolType
|
Inground Pool |
Building
|
BathroomTotal
|
2 |
|
BedroomsAboveGround
|
3 |
|
BedroomsBelowGround
|
2 |
|
BedroomsTotal
|
5 |
|
Appliances
|
Refrigerator, Dishwasher, Dryer, Freezer, Hood Fan, Stove, Washer |
|
ArchitecturalStyle
|
Bungalow |
|
BasementDevelopment
|
Finished |
|
BasementType
|
Full (finished) |
|
ConstructedDate
|
1971 |
|
ConstructionStyleAttachment
|
Detached |
|
CoolingType
|
Central Air Conditioning |
|
ExteriorFinish
|
Brick |
|
FireplacePresent
|
No |
|
FlooringType
|
Mixed Flooring |
|
FoundationType
|
Block |
|
HeatingFuel
|
Electric, Natural Gas |
|
HeatingType
|
Baseboard Heaters, Forced Air |
|
StoriesTotal
|
1 |
|
SizeExterior
|
3165 Sqft |
|
Type
|
House |
|
UtilityWater
|
Drilled Well |
Parking
Land
|
Acreage
|
No |
|
FenceType
|
Fenced Yard |
|
Sewer
|
Septic System |
|
SizeDepth
|
154 Ft ,2 In |
|
SizeFrontage
|
100 Ft |
|
SizeIrregular
|
100 Ft X 154.16 Ft |
|
SizeTotalText
|
100 Ft X 154.16 Ft |
|
ZoningDescription
|
D3 |
Rooms
| Level |
Type |
Length |
Width |
Dimensions |
|
Basement |
Other |
|
|
31'9" x 25'9" |
|
Basement |
Recreation Room |
|
|
12'7" x 31'3" |
|
Basement |
Bedroom |
|
|
13'0" x 11'10" |
|
Basement |
1pc Bathroom |
|
|
13'0" x 15'9" |
|
Basement |
Utility Room |
|
|
13'2" x 11'8" |
|
Main Level |
Living Room |
|
|
13'0" x 19'11" |
|
Main Level |
Dining Room |
|
|
14'6" x 11'0" |
|
Main Level |
Kitchen |
|
|
11'4" x 9'2" |
|
Main Level |
Primary Bedroom |
|
|
13'0" x 11'10" |
|
Main Level |
Bedroom |
|
|
9'8" x 10'10" |
|
Main Level |
Bedroom |
|
|
9'8" x 12'1" |
|
Main Level |
4pc Bathroom |
|
|
7'0" x 8'9" |
|
Main Level |
Office |
|
|
10'10" x 17'3" |
|
Main Level |
Other |
|
|
20'10" x 26'1" |
|
Main Level |
4pc Bathroom |
|
|
10'10" x 7'11" |
https://www.realtor.ca/real-estate/27606730/20397-park-crescent-green-valley-green-valley

