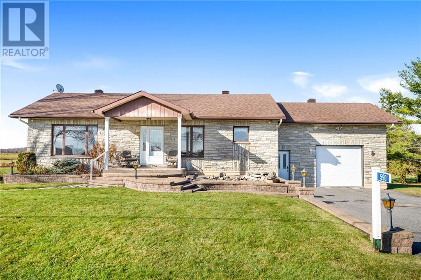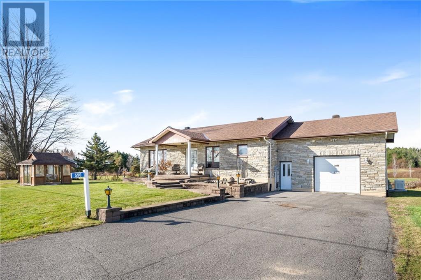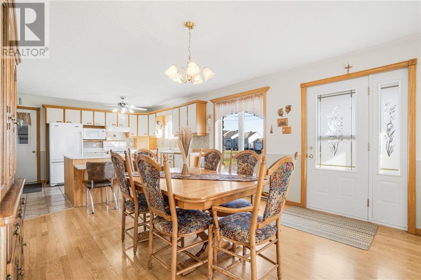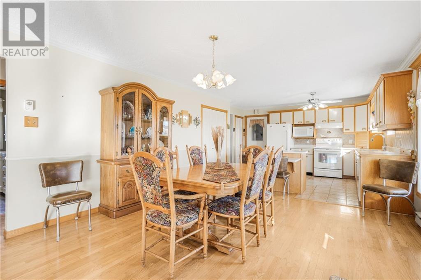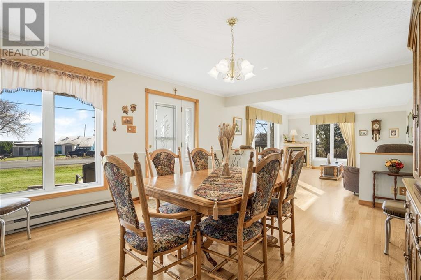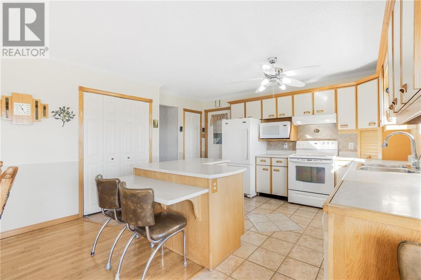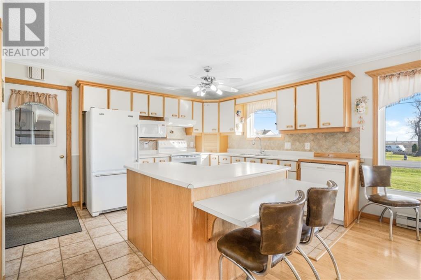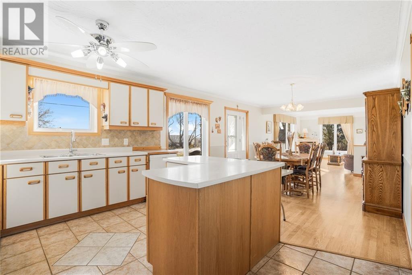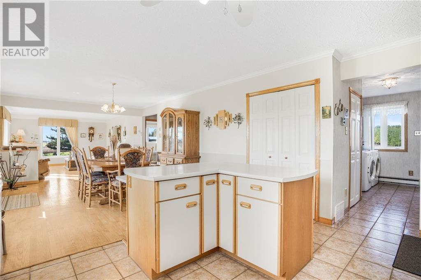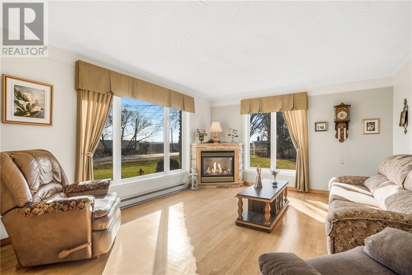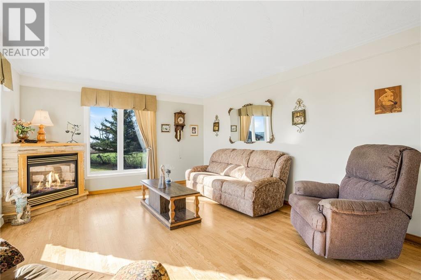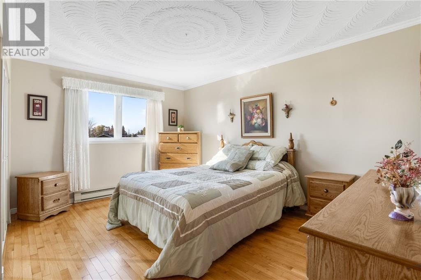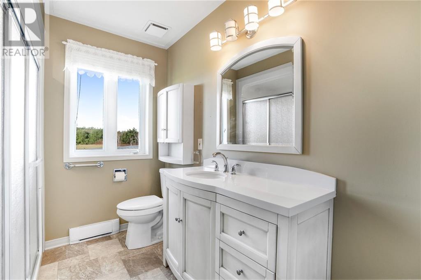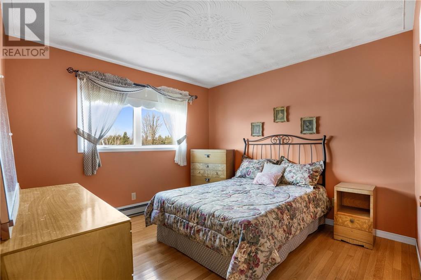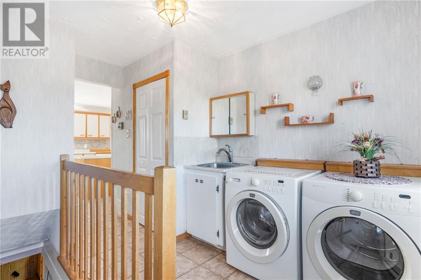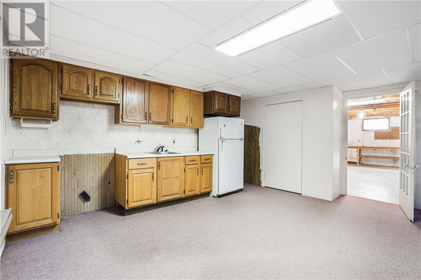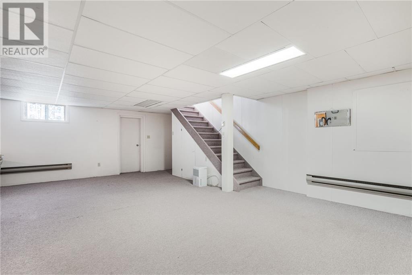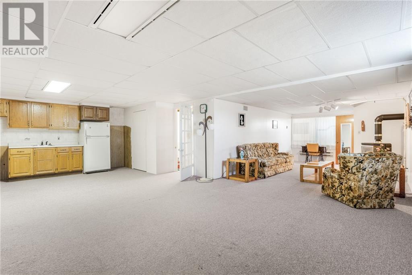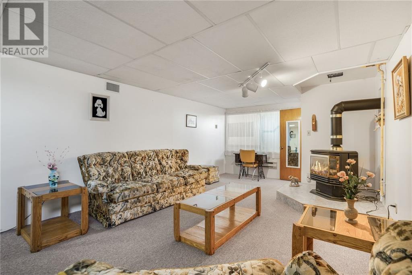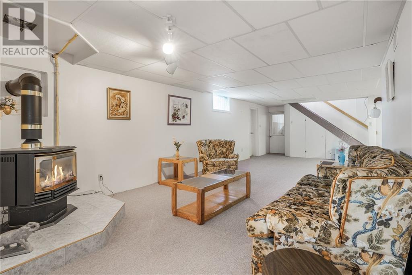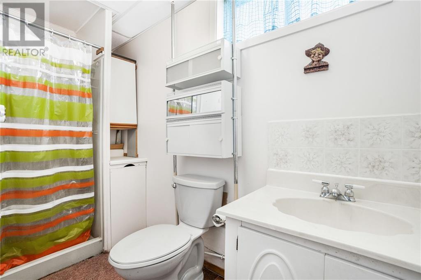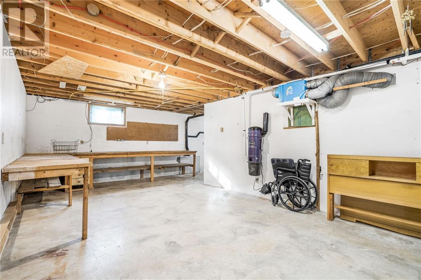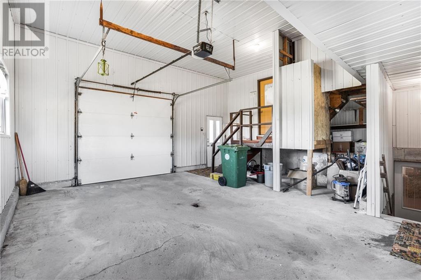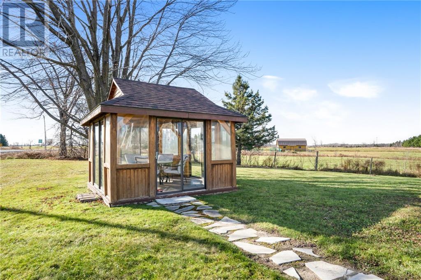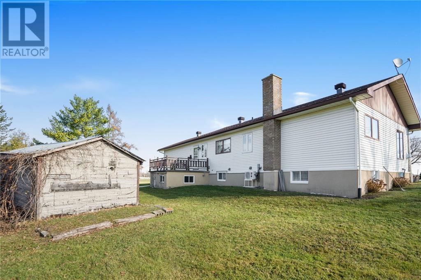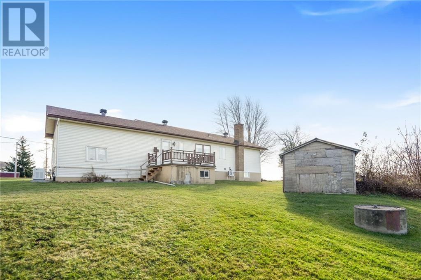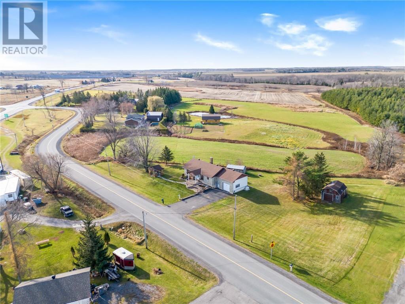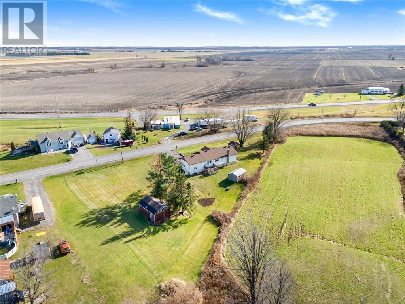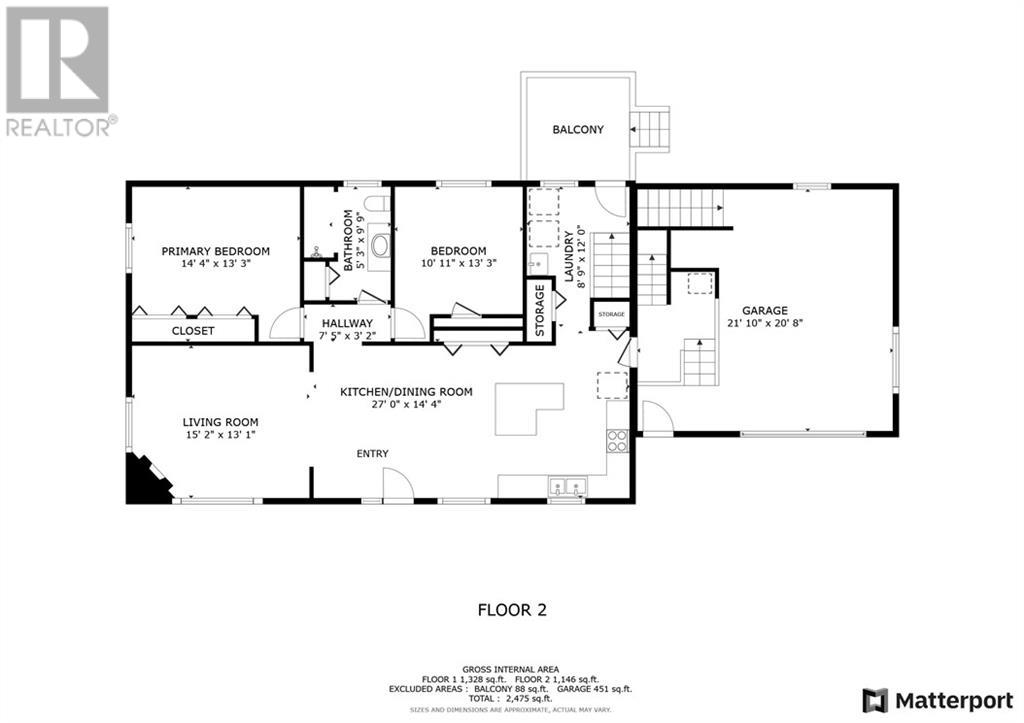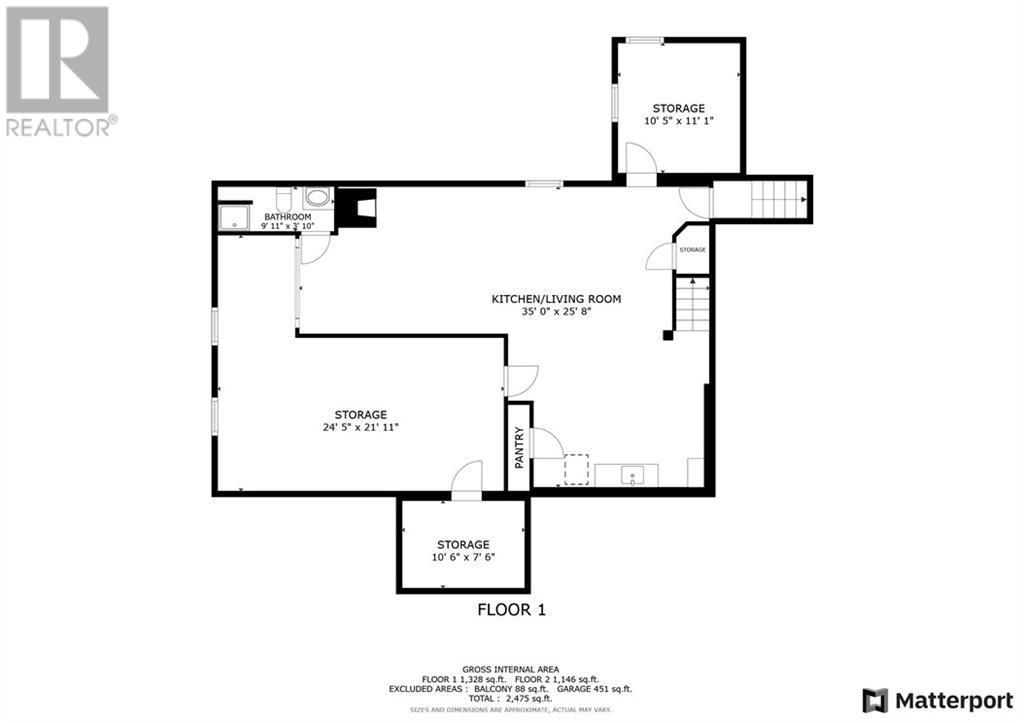2 Bedroom
2 Bathroom
Bungalow
Fireplace
Heat Pump
Baseboard Heaters
$529,900
FIRST TIME ON THE MARKET! Welcome to this impeccably maintained country bungalow, set on a generous double lot with picturesque landscaping and tranquil surroundings. Step inside to discover gleaming hardwood floors that span the open-concept main level, effortlessly blending living, dining, and kitchen spaces for a warm, inviting atmosphere. The main floor offers two bedrooms and a full bathroom. A combined laundry and mudroom adds convenience, keeping the rest of the home pristine. Downstairs, the finished basement offers a large, versatile family room — perfect for entertainment, a home gym, or an office space. For those who love outdoor living, the property features a beautiful gazebo, providing an ideal spot to enjoy morning coffee or unwind in the evening. The garage is a standout, with durable metal walls and a convenient walkout to the basement, making it easy to access from multiple points. NEW Generac Generator & Wall unit Heat pump (2024). 24hrs irrevocable on all offers. (id:37229)
Property Details
|
MLS® Number
|
1419645 |
|
Property Type
|
Single Family |
|
Neigbourhood
|
Alfred |
|
Features
|
Automatic Garage Door Opener |
|
ParkingSpaceTotal
|
4 |
Building
|
BathroomTotal
|
2 |
|
BedroomsAboveGround
|
2 |
|
BedroomsTotal
|
2 |
|
Appliances
|
Dishwasher, Dryer, Hood Fan, Microwave, Washer, Blinds |
|
ArchitecturalStyle
|
Bungalow |
|
BasementDevelopment
|
Finished |
|
BasementType
|
Full (finished) |
|
ConstructedDate
|
1986 |
|
ConstructionStyleAttachment
|
Detached |
|
CoolingType
|
Heat Pump |
|
ExteriorFinish
|
Aluminum Siding, Brick |
|
FireplacePresent
|
Yes |
|
FireplaceTotal
|
2 |
|
FlooringType
|
Hardwood, Ceramic |
|
FoundationType
|
Poured Concrete |
|
HeatingFuel
|
Electric |
|
HeatingType
|
Baseboard Heaters |
|
StoriesTotal
|
1 |
|
Type
|
House |
|
UtilityWater
|
Drilled Well |
Parking
Land
|
Acreage
|
No |
|
Sewer
|
Septic System |
|
SizeDepth
|
158 Ft ,4 In |
|
SizeFrontage
|
256 Ft ,10 In |
|
SizeIrregular
|
256.85 Ft X 158.35 Ft (irregular Lot) |
|
SizeTotalText
|
256.85 Ft X 158.35 Ft (irregular Lot) |
|
ZoningDescription
|
Res |
Rooms
| Level |
Type |
Length |
Width |
Dimensions |
|
Basement |
Family Room |
|
|
35'0" x 25'8" |
|
Basement |
Workshop |
|
|
24'5" x 21'11" |
|
Basement |
Storage |
|
|
10'5" x 11'1" |
|
Basement |
Full Bathroom |
|
|
9'11" x 3'10" |
|
Main Level |
Living Room |
|
|
15'2" x 13'1" |
|
Main Level |
Kitchen |
|
|
27'0" x 14'4" |
|
Main Level |
Primary Bedroom |
|
|
14'4" x 13'3" |
|
Main Level |
Bedroom |
|
|
10'11" x 13'3" |
|
Main Level |
Full Bathroom |
|
|
5'3" x 9'9" |
|
Main Level |
Laundry Room |
|
|
8'9" x 12'0" |
https://www.realtor.ca/real-estate/27633676/590-blue-corner-road-lorignal-alfred

