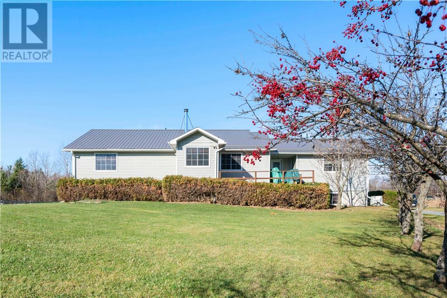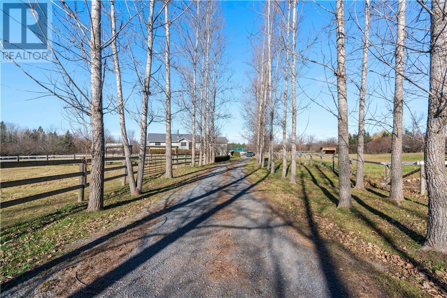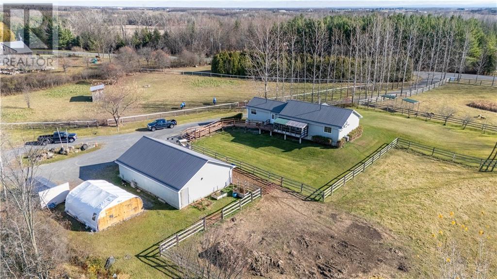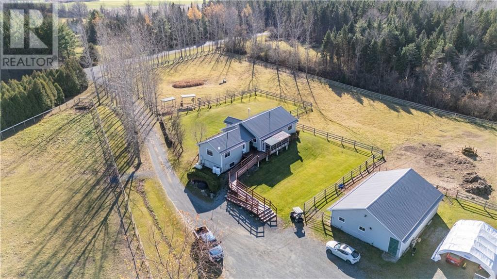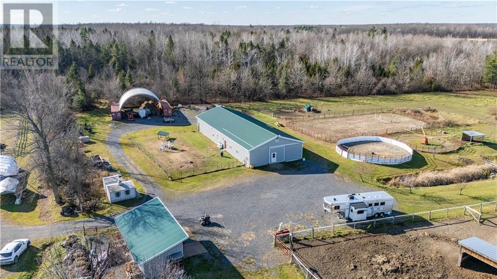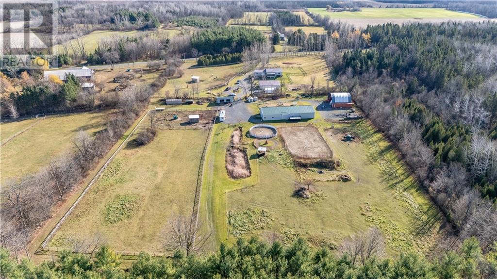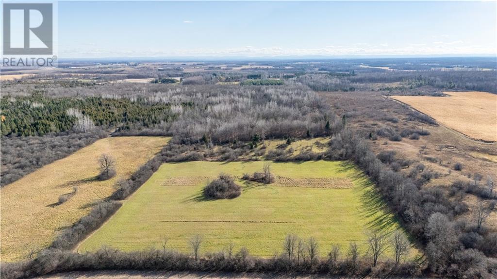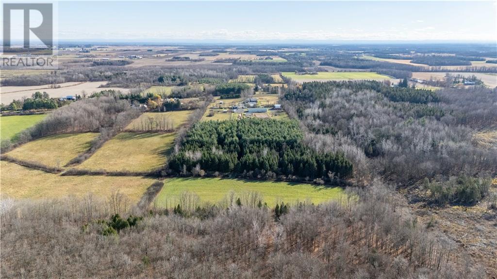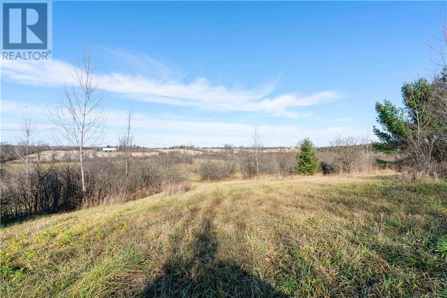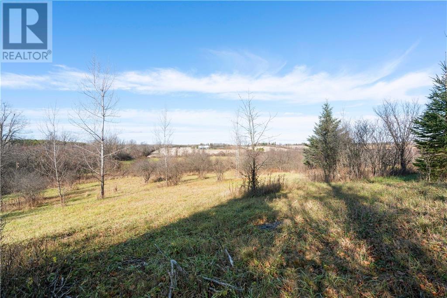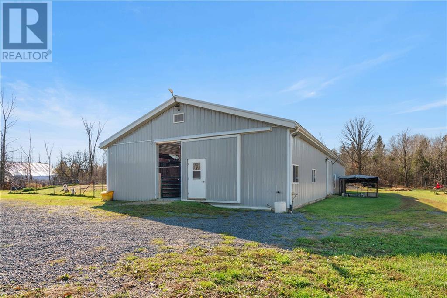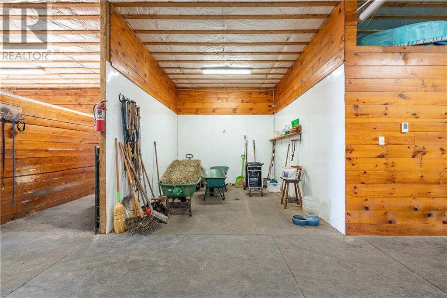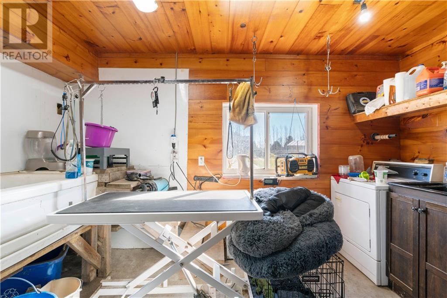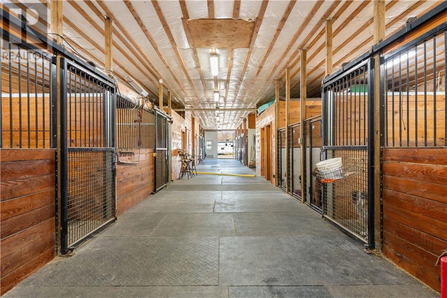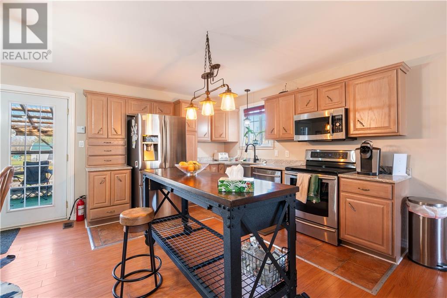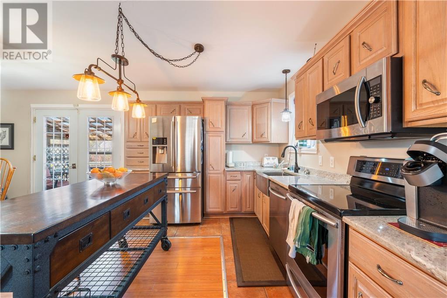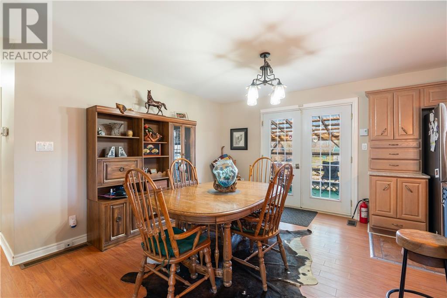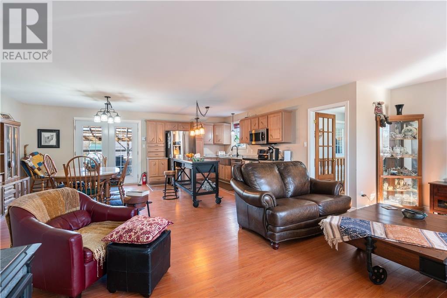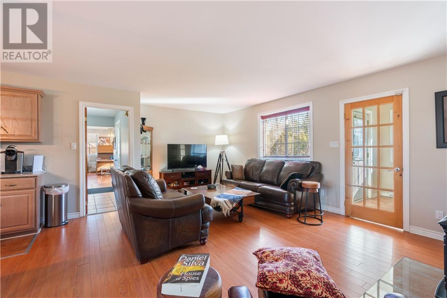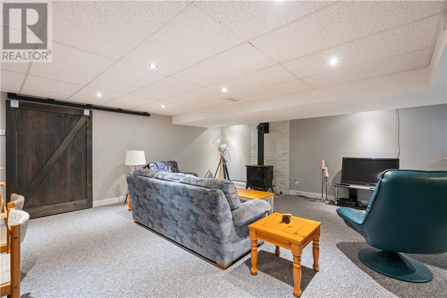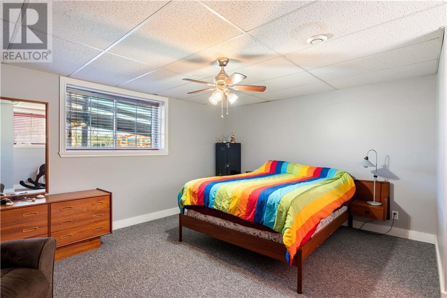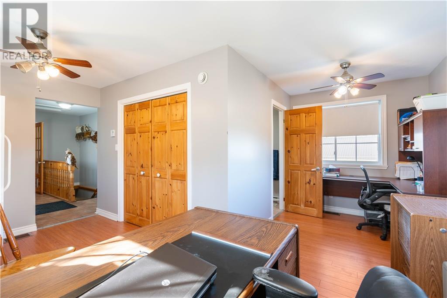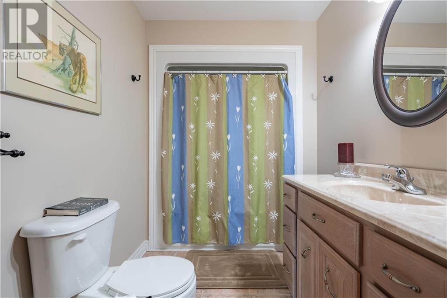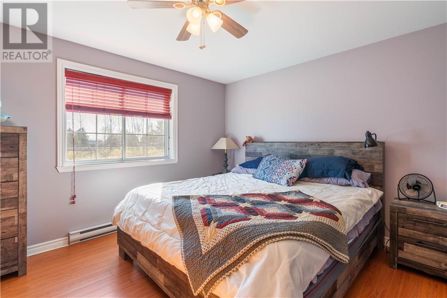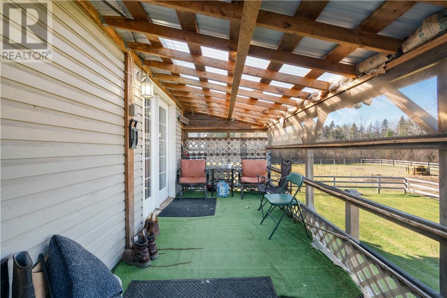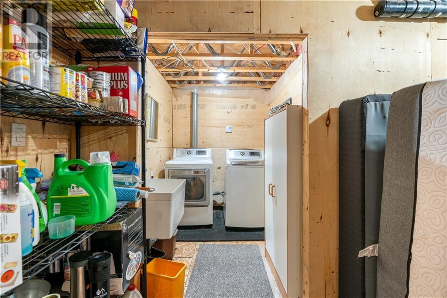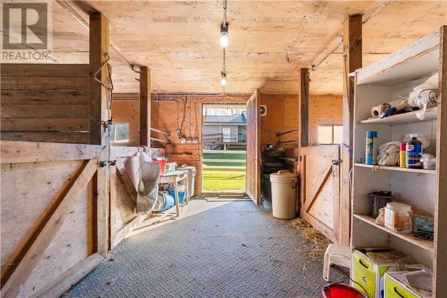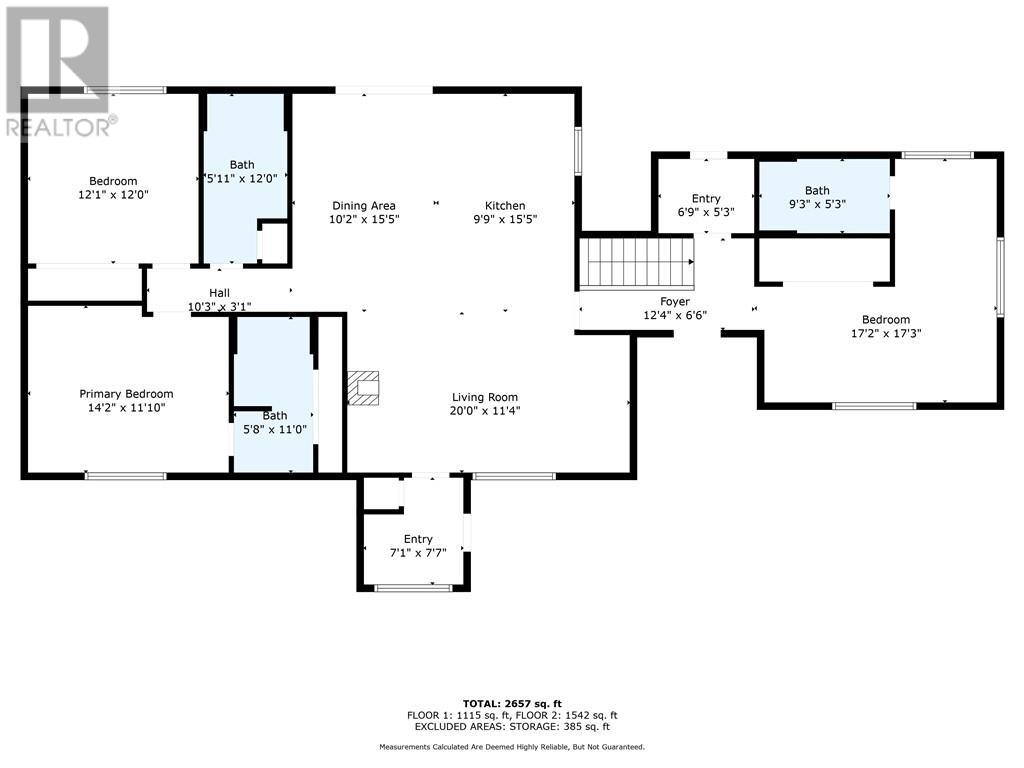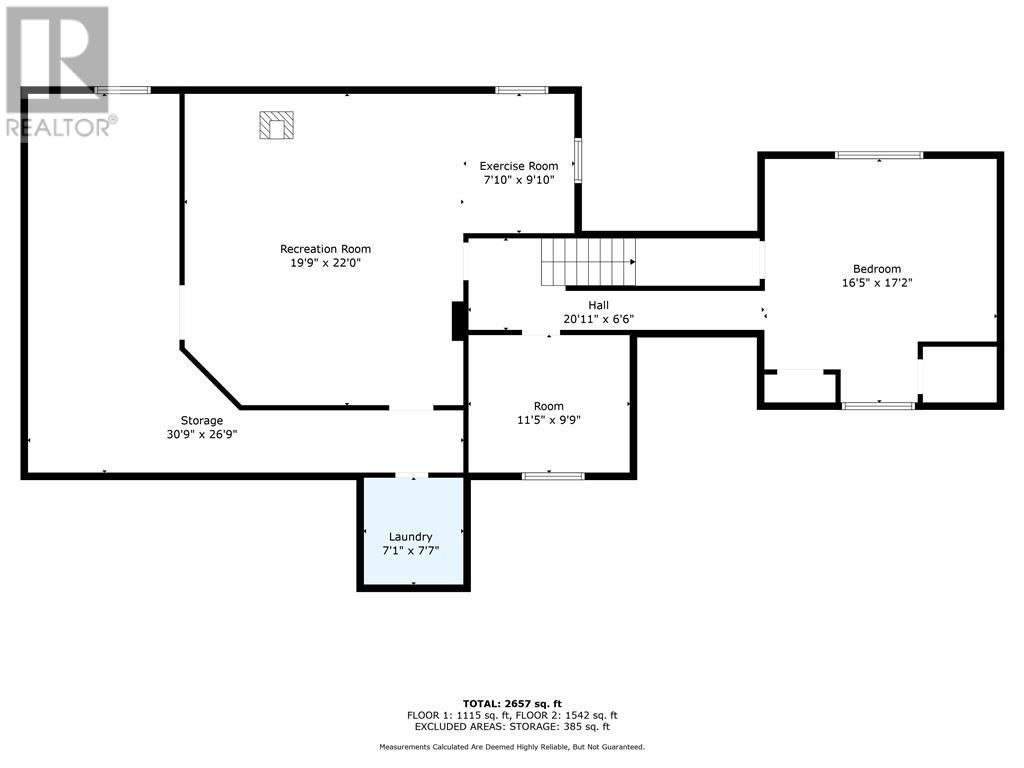5 Bedroom
3 Bathroom
Bungalow
Fireplace
Central Air Conditioning
Baseboard Heaters, Forced Air
Acreage
$1,695,000
This 63+ acre farm is a rare find, combining natural beauty, functionality, and meticulous upkeep. Only 1 hour from Montreal and Ottawa, this property includes a mature pine bush, creating a serene, private woodland area perfect for trails and nature walks. The property has four fenced pastures, providing plenty of room for livestock or horses to roam safely. Equestrian features are top-notch, with a well-maintained sand ring ideal for riding and training. The heart of the property is the impressive 40 by 100-foot horse barn. Built with both comfort and utility in mind, the barn includes heated floors, ensuring a warm environment for horses and easy winter maintenance. This spacious barn has 9 box stalls, a wash bay, a tack room, feed storage, and a dog grooming area. 5 Dog runs. The entire farm is extremely well-maintained, with every detail thoughtfully planned and cared for, making it move-in ready for those looking to embrace rural life with quality amenities. (id:37229)
Property Details
|
MLS® Number
|
1420025 |
|
Property Type
|
Single Family |
|
Neigbourhood
|
Williamstown |
|
Features
|
Acreage |
|
ParkingSpaceTotal
|
25 |
|
RoadType
|
Paved Road |
|
Structure
|
Barn |
Building
|
BathroomTotal
|
3 |
|
BedroomsAboveGround
|
4 |
|
BedroomsBelowGround
|
1 |
|
BedroomsTotal
|
5 |
|
Appliances
|
Refrigerator, Dishwasher, Dryer, Microwave Range Hood Combo, Stove, Washer |
|
ArchitecturalStyle
|
Bungalow |
|
BasementDevelopment
|
Finished |
|
BasementType
|
Full (finished) |
|
ConstructedDate
|
2006 |
|
ConstructionStyleAttachment
|
Detached |
|
CoolingType
|
Central Air Conditioning |
|
ExteriorFinish
|
Siding, Vinyl |
|
FireplacePresent
|
Yes |
|
FireplaceTotal
|
2 |
|
FlooringType
|
Wall-to-wall Carpet, Mixed Flooring |
|
FoundationType
|
Poured Concrete |
|
HeatingFuel
|
Propane |
|
HeatingType
|
Baseboard Heaters, Forced Air |
|
StoriesTotal
|
1 |
|
Type
|
House |
|
UtilityWater
|
Drilled Well |
Parking
Land
|
Acreage
|
Yes |
|
Sewer
|
Septic System |
|
SizeDepth
|
4376 Ft ,2 In |
|
SizeFrontage
|
648 Ft ,11 In |
|
SizeIrregular
|
63.9 |
|
SizeTotal
|
63.9 Ac |
|
SizeTotalText
|
63.9 Ac |
|
ZoningDescription
|
Agricultural |
Rooms
| Level |
Type |
Length |
Width |
Dimensions |
|
Basement |
Bedroom |
|
|
16'5" x 17'2" |
|
Basement |
Storage |
|
|
11'5" x 9'9" |
|
Basement |
Playroom |
|
|
7'10" x 9'10" |
|
Basement |
Recreation Room |
|
|
19'9" x 22'0" |
|
Basement |
Utility Room |
|
|
30'9" x 26'9" |
|
Basement |
Laundry Room |
|
|
7'1" x 7'7" |
|
Main Level |
4pc Bathroom |
|
|
5'11" x 12'0" |
|
Main Level |
4pc Bathroom |
|
|
5'8" x 11'0" |
|
Main Level |
4pc Bathroom |
|
|
9'3" x 5'3" |
|
Main Level |
Bedroom |
|
|
17'2" x 17'3" |
|
Main Level |
Bedroom |
|
|
12'1" x 12'0" |
|
Main Level |
Primary Bedroom |
|
|
14'2" x 11'10" |
|
Main Level |
Dining Room |
|
|
10'2" x 15'5" |
|
Main Level |
Kitchen |
|
|
9'9" x 15'5" |
|
Main Level |
Living Room/fireplace |
|
|
20'0" x 11'4" |
|
Main Level |
Foyer |
|
|
12'4" x 6'6" |
|
Main Level |
Porch |
|
|
7'1" x 7'7" |
https://www.realtor.ca/real-estate/27639719/19855-maple-road-williamstown-williamstown

