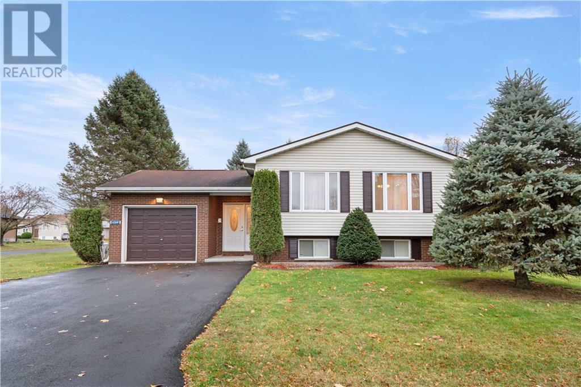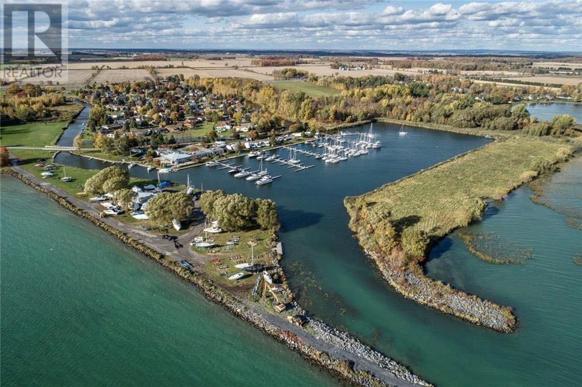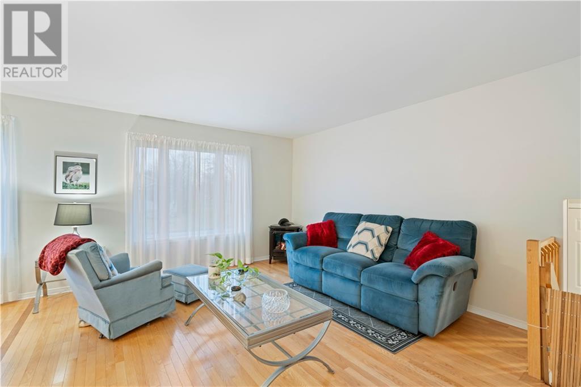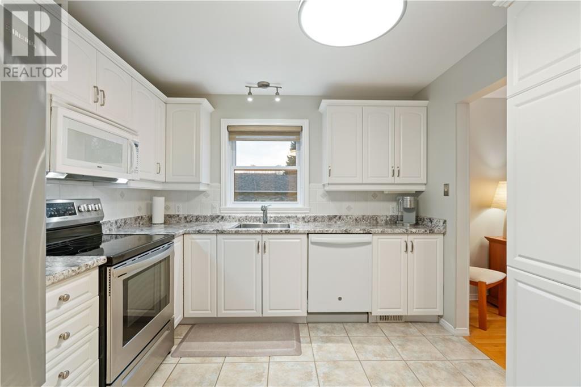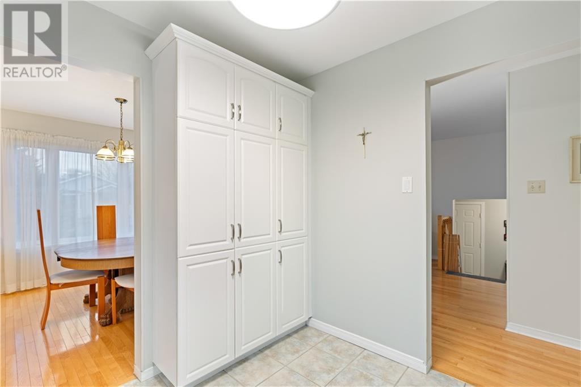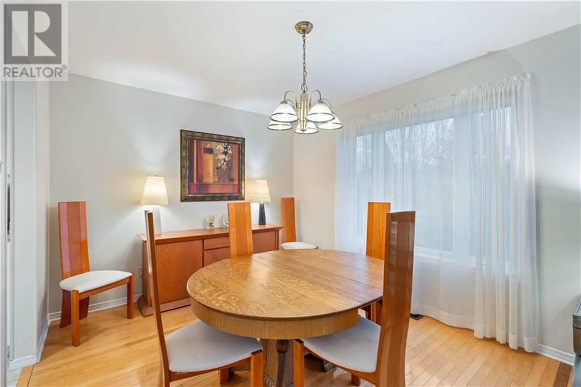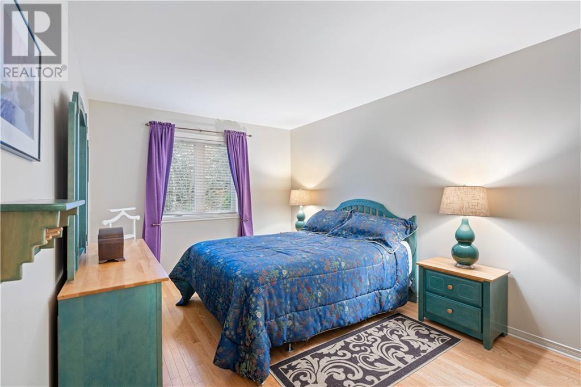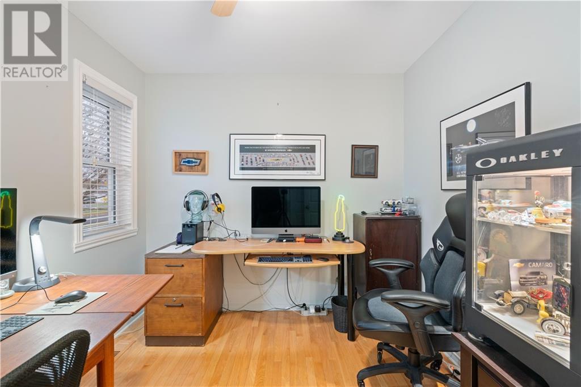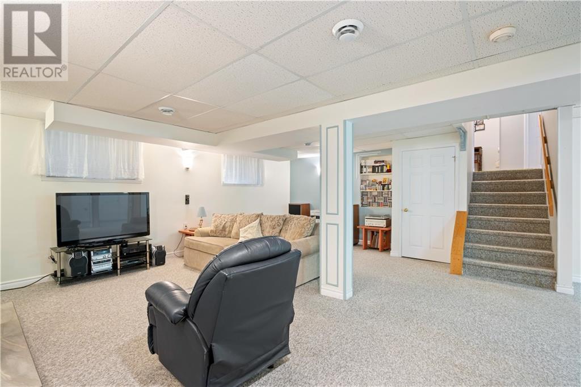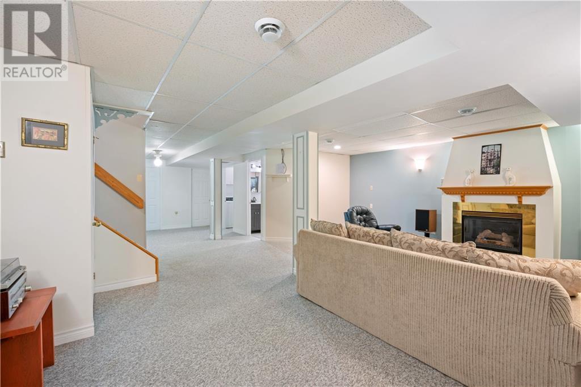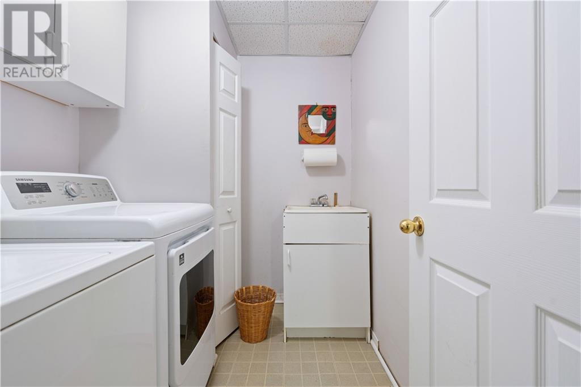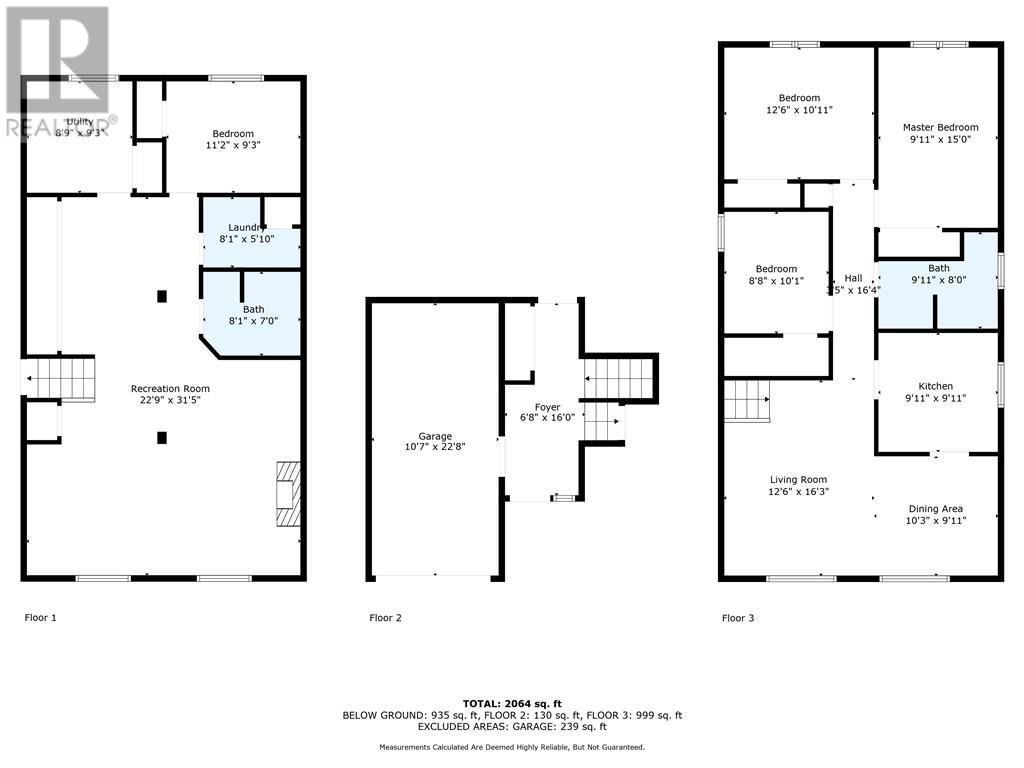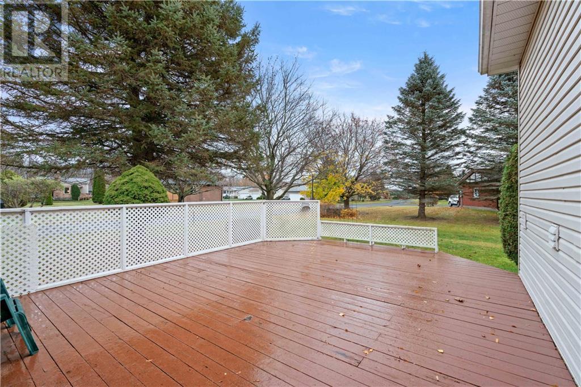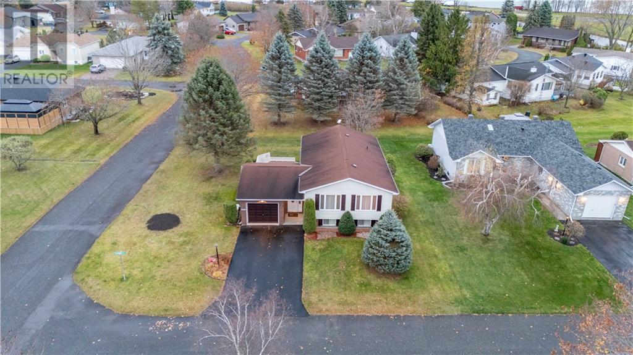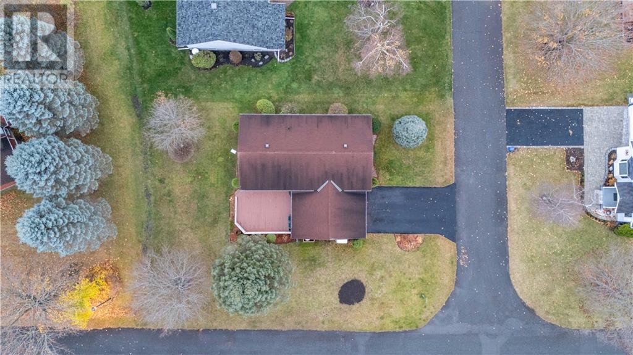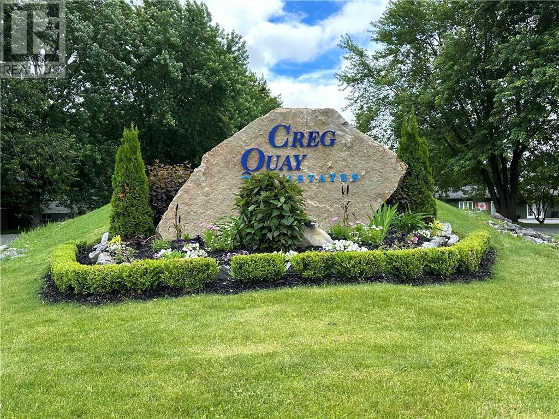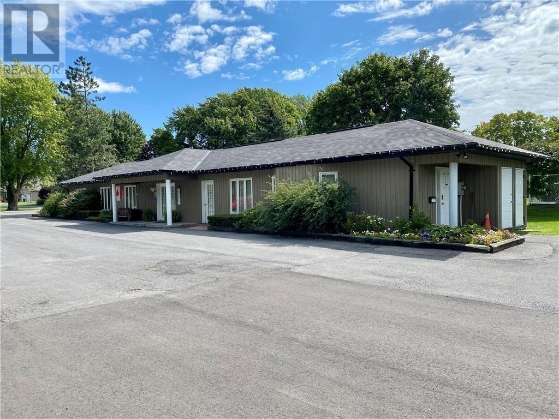6269 Macdonald Court South Glengarry, Ontario K0C 1E0
$454,900Maintenance, Common Area Maintenance, Property Management, Ground Maintenance, Water, Insurance, Other, See Remarks, Recreation Facilities, Reserve Fund Contributions, Sewer, Parcel of Tied Land
$280 Monthly
Maintenance, Common Area Maintenance, Property Management, Ground Maintenance, Water, Insurance, Other, See Remarks, Recreation Facilities, Reserve Fund Contributions, Sewer, Parcel of Tied Land
$280 MonthlyRESIDENTIAL ADULT MARINA COMMUNITY! This well maintained raised bungalow with an attached garage has undergone many updates, is simply in move-in condition & the Sellers can accommodate most buyers possession requirements. Features include gleaming oak hardwood flooring on the main level, 2 propane fireplaces, an updated kitchen, 3+1 bedrooms, 2 full baths including a modern 4pc, a separate laundry, a fully finished basement, a large deck with a bbq connection + loads of southern exposure, a beautifully landscaped lot & even a Generac Generator to provide peace of mind in the event of a power interruption. Creg Quay Estates, a simplified way of living in a secure adult waterfront community with access to some of the best boating/fishing on the river + common amenities including a community center, a heated pool, tennis, pickleball + bocce courts, garden plots & more! Sellers require SPIS signed & submitted with all offer(s) + 2 full business days irrevocable to review any/all offer(s). (id:37229)
Property Details
| MLS® Number | 1419904 |
| Property Type | Single Family |
| Neigbourhood | Creg Quay Estates |
| AmenitiesNearBy | Recreation, Water Nearby |
| CommunityFeatures | Recreational Facilities, Adult Oriented |
| Easement | Right Of Way, Sub Division Covenants, Unknown |
| Features | Corner Site, Automatic Garage Door Opener |
| ParkingSpaceTotal | 5 |
| RightType | Water Rights |
| RoadType | Paved Road |
| Structure | Clubhouse, Deck, Tennis Court |
Building
| BathroomTotal | 2 |
| BedroomsAboveGround | 3 |
| BedroomsBelowGround | 1 |
| BedroomsTotal | 4 |
| Appliances | Dishwasher, Hood Fan |
| ArchitecturalStyle | Raised Ranch |
| BasementDevelopment | Finished |
| BasementType | Full (finished) |
| ConstructedDate | 1991 |
| ConstructionMaterial | Wood Frame |
| ConstructionStyleAttachment | Detached |
| CoolingType | Central Air Conditioning, Air Exchanger |
| ExteriorFinish | Brick, Vinyl |
| FireplacePresent | Yes |
| FireplaceTotal | 2 |
| Fixture | Ceiling Fans |
| FlooringType | Wall-to-wall Carpet, Hardwood, Ceramic |
| FoundationType | Poured Concrete |
| HeatingFuel | Propane |
| HeatingType | Forced Air |
| StoriesTotal | 1 |
| SizeExterior | 1210 Sqft |
| Type | House |
| UtilityWater | Co-operative Well |
Parking
| Attached Garage | |
| Surfaced |
Land
| AccessType | Water Access |
| Acreage | No |
| LandAmenities | Recreation, Water Nearby |
| LandscapeFeatures | Landscaped |
| Sewer | Municipal Sewage System |
| SizeDepth | 78 Ft ,1 In |
| SizeFrontage | 65 Ft |
| SizeIrregular | 64.96 Ft X 78.12 Ft (irregular Lot) |
| SizeTotalText | 64.96 Ft X 78.12 Ft (irregular Lot) |
| ZoningDescription | Residential |
Rooms
| Level | Type | Length | Width | Dimensions |
|---|---|---|---|---|
| Basement | Recreation Room | 18'1" x 21'8" | ||
| Basement | Games Room | 13'8" x 11'3" | ||
| Basement | 3pc Bathroom | Measurements not available | ||
| Basement | Laundry Room | Measurements not available | ||
| Basement | Bedroom | 11'2" x 9'3" | ||
| Basement | Utility Room | 8'9" x 9'3" | ||
| Main Level | Living Room | 12'6" x 16'3" | ||
| Main Level | Dining Room | 10'3" x 9'11" | ||
| Main Level | Kitchen | 9'11" x 9'11" | ||
| Main Level | 4pc Bathroom | Measurements not available | ||
| Main Level | Primary Bedroom | 9'11” x 15'0" | ||
| Main Level | Bedroom | 12'6" x 10'11" | ||
| Main Level | Bedroom | 8'8" x 10'1" | ||
| Main Level | Foyer | 6'8" x 16'0" |
https://www.realtor.ca/real-estate/27642625/6269-macdonald-court-south-glengarry-creg-quay-estates
Interested?
Contact us for more information

