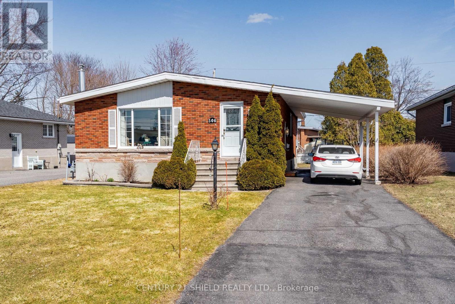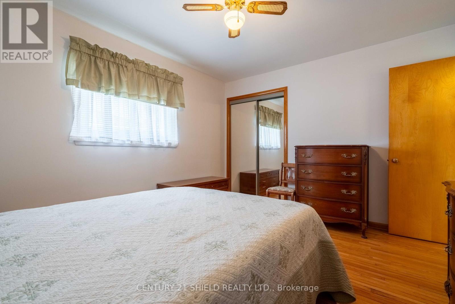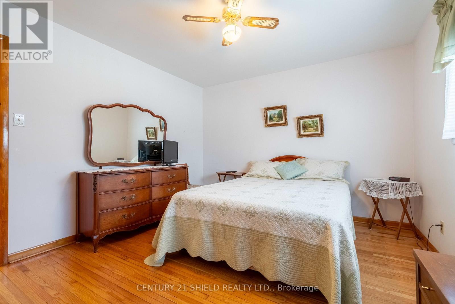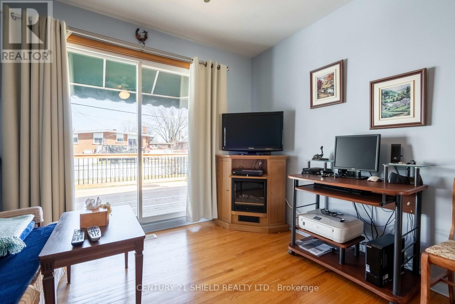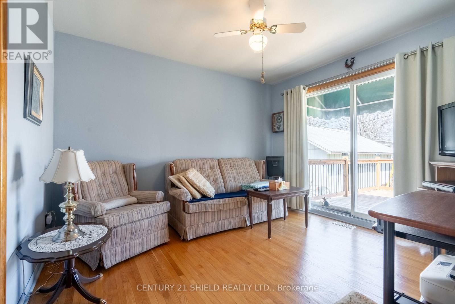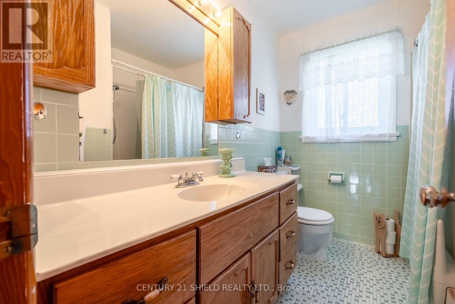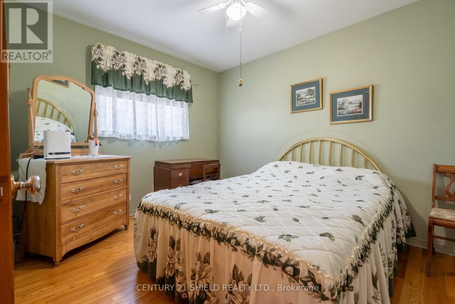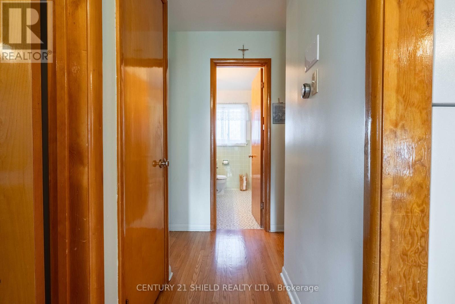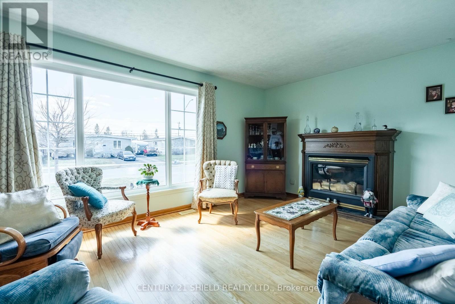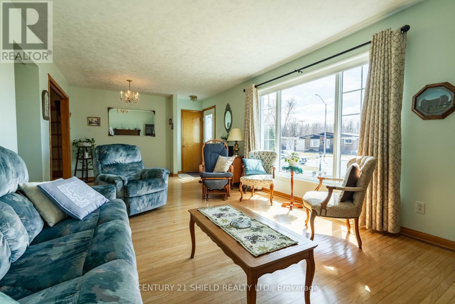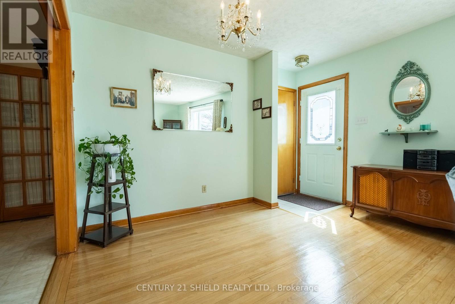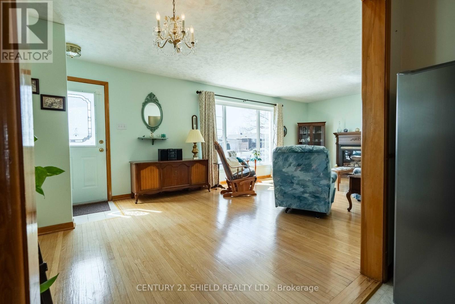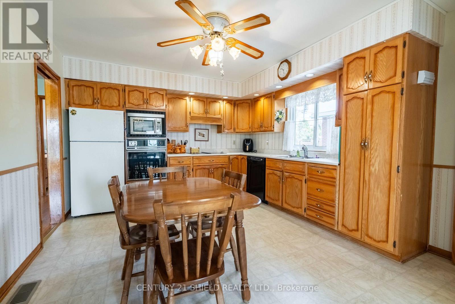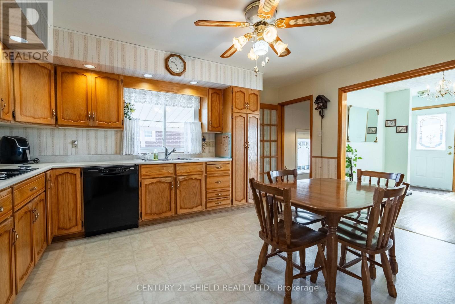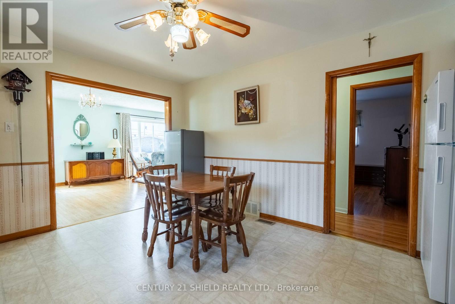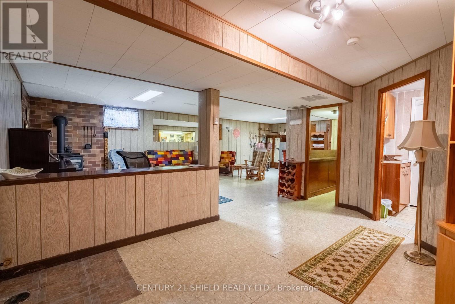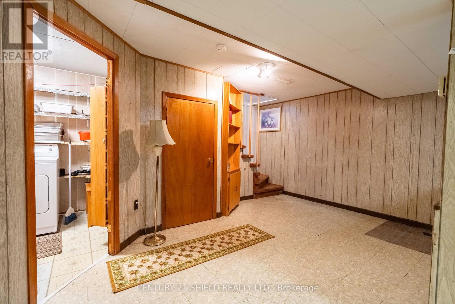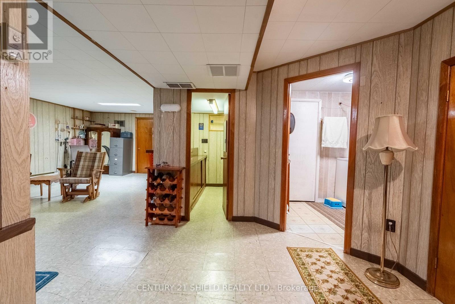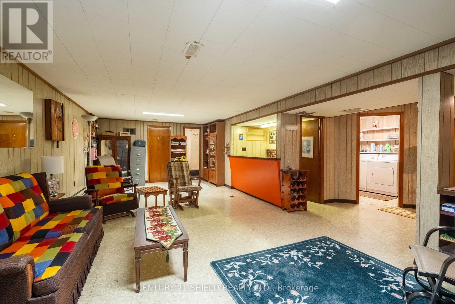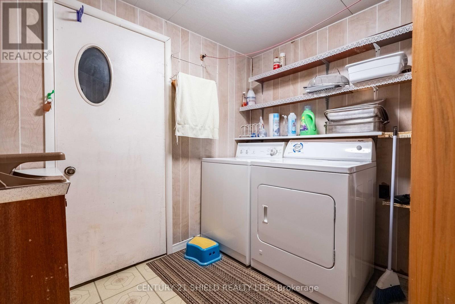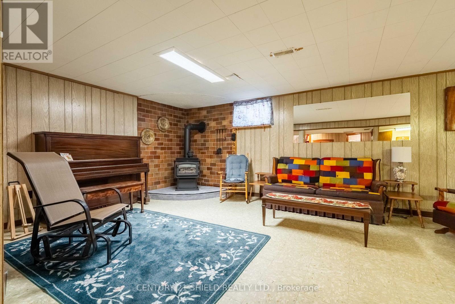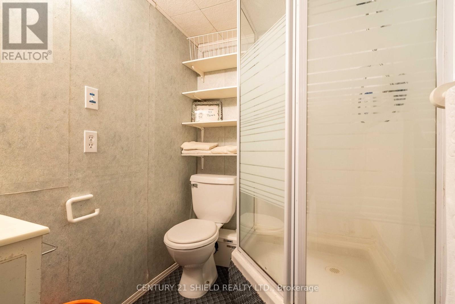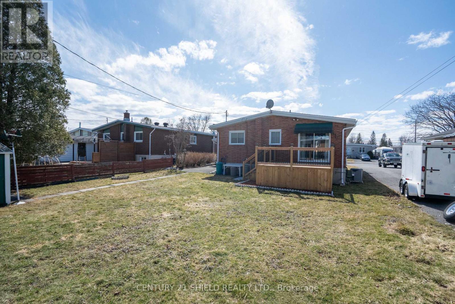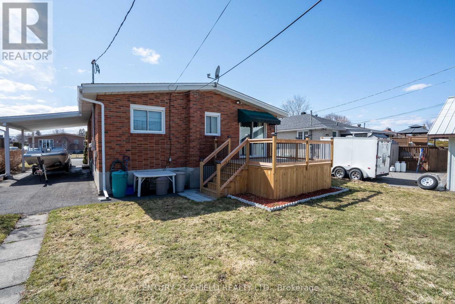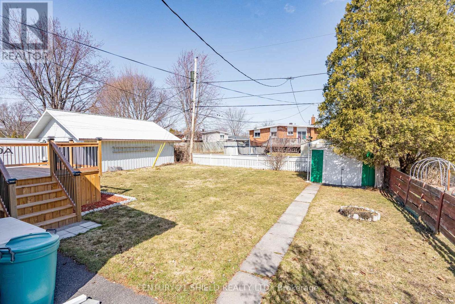3 Bedroom
2 Bathroom
1,100 - 1,500 ft2
Bungalow
Fireplace
Central Air Conditioning
Forced Air
$459,000
Welcome to 506 Anderson Drive, a solid and inviting brick bungalow located in a quiet, well-established neighbourhood in Cornwall. This 3-bedroom, 2-bath home offers a warm and functional layout, perfect for families, first-time buyers, or those looking to downsize. The main level features a bright living room with large windows, an eat-in kitchen with plenty of storage, and three comfortable bedrooms alongside a full 4-piece bathroom. Natural light and a practical floor plan make this home feel welcoming and easy to enjoy. The finished basement expands your living space with a spacious rec room, second full bathroom, laundry area, and plenty of room for storage. Outside, the backyard offers a peaceful space with lots of potential for gardening, play, or relaxing in your own private green space. Situated close to schools, parks, shopping, and other amenities. 24 hour irrevocable on all offers (id:37229)
Property Details
|
MLS® Number
|
X12069632 |
|
Property Type
|
Single Family |
|
Community Name
|
717 - Cornwall |
|
ParkingSpaceTotal
|
3 |
Building
|
BathroomTotal
|
2 |
|
BedroomsAboveGround
|
3 |
|
BedroomsTotal
|
3 |
|
Amenities
|
Fireplace(s) |
|
Appliances
|
Dishwasher, Dryer, Washer, Refrigerator |
|
ArchitecturalStyle
|
Bungalow |
|
BasementDevelopment
|
Finished |
|
BasementType
|
Full (finished) |
|
ConstructionStyleAttachment
|
Detached |
|
CoolingType
|
Central Air Conditioning |
|
ExteriorFinish
|
Brick |
|
FireplacePresent
|
Yes |
|
FireplaceTotal
|
2 |
|
FoundationType
|
Poured Concrete |
|
HeatingFuel
|
Natural Gas |
|
HeatingType
|
Forced Air |
|
StoriesTotal
|
1 |
|
SizeInterior
|
1,100 - 1,500 Ft2 |
|
Type
|
House |
|
UtilityWater
|
Municipal Water |
Parking
Land
|
Acreage
|
No |
|
Sewer
|
Sanitary Sewer |
|
SizeDepth
|
128 Ft ,7 In |
|
SizeFrontage
|
50 Ft |
|
SizeIrregular
|
50 X 128.6 Ft |
|
SizeTotalText
|
50 X 128.6 Ft |
Rooms
| Level |
Type |
Length |
Width |
Dimensions |
|
Basement |
Bathroom |
2.48 m |
1.52 m |
2.48 m x 1.52 m |
|
Basement |
Workshop |
6.22 m |
4 m |
6.22 m x 4 m |
|
Basement |
Recreational, Games Room |
7.21 m |
9 m |
7.21 m x 9 m |
|
Basement |
Laundry Room |
2.64 m |
2.26 m |
2.64 m x 2.26 m |
|
Main Level |
Kitchen |
4.59 m |
3.7 m |
4.59 m x 3.7 m |
|
Main Level |
Living Room |
7.28 m |
3.63 m |
7.28 m x 3.63 m |
|
Main Level |
Primary Bedroom |
3.45 m |
2 m |
3.45 m x 2 m |
|
Main Level |
Bedroom 2 |
3.5 m |
2.84 m |
3.5 m x 2.84 m |
|
Main Level |
Bedroom 3 |
3.14 m |
3.5 m |
3.14 m x 3.5 m |
|
Main Level |
Bathroom |
2.48 m |
2.03 m |
2.48 m x 2.03 m |
https://www.realtor.ca/real-estate/28137531/506-anderson-drive-cornwall-717-cornwall

