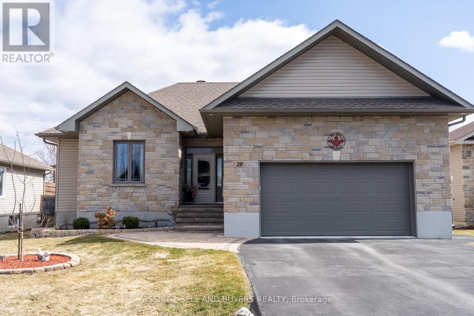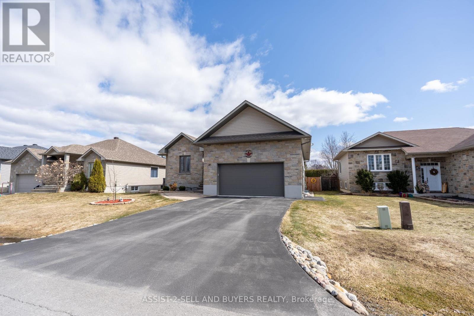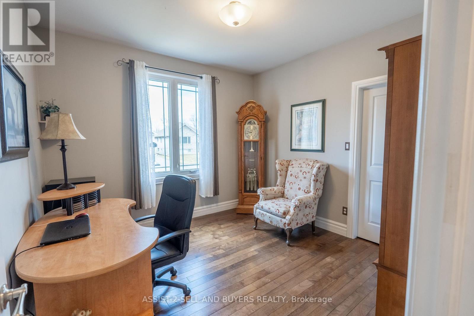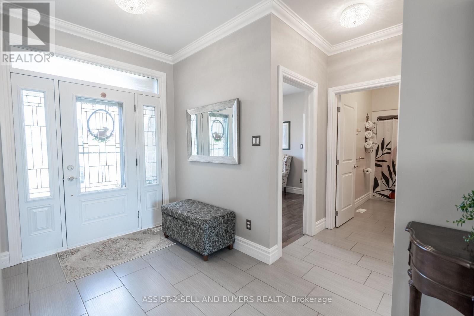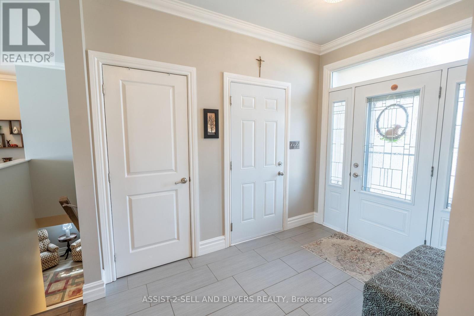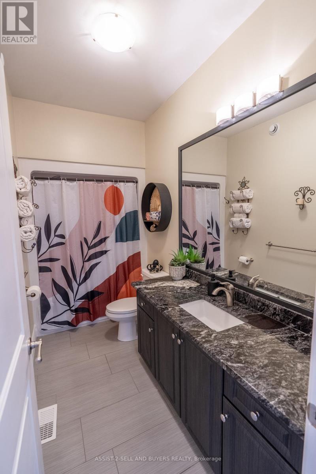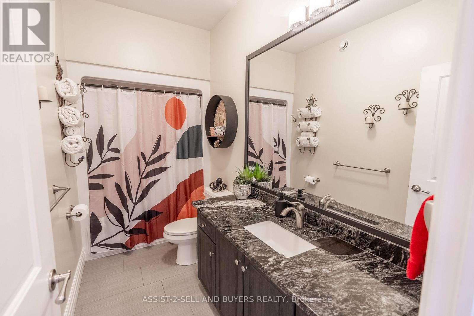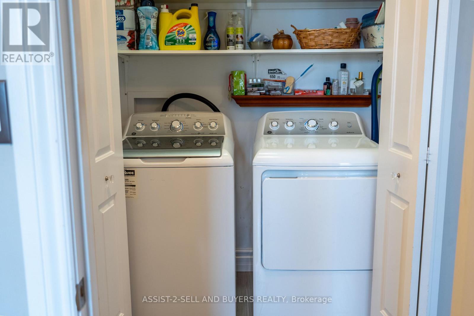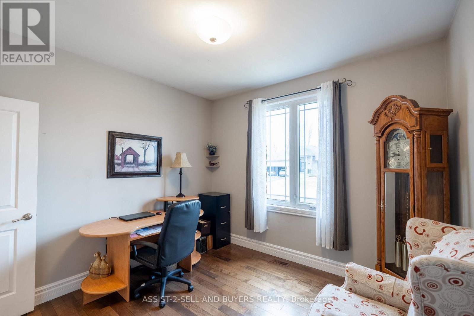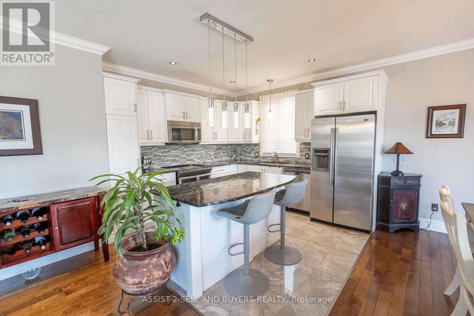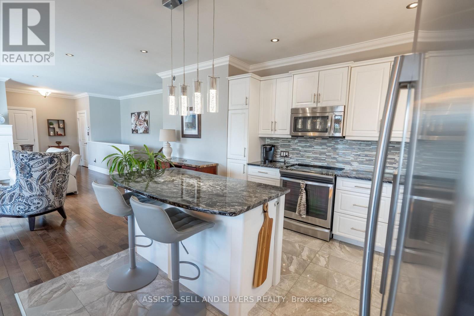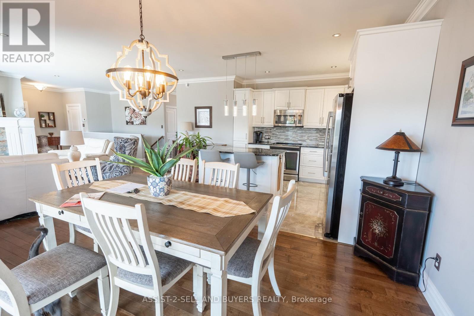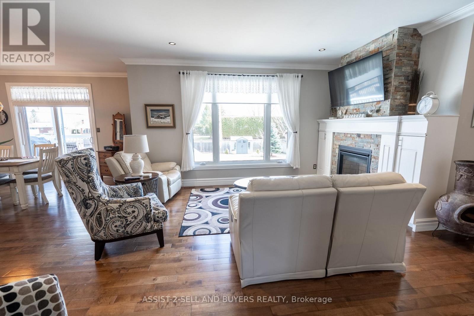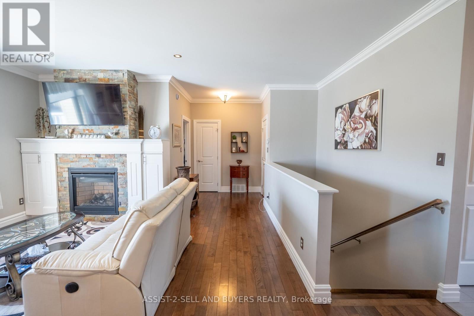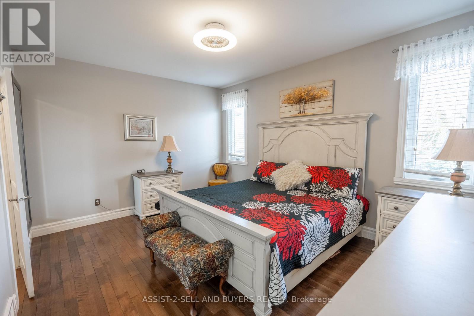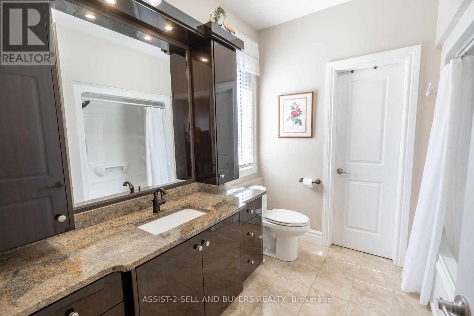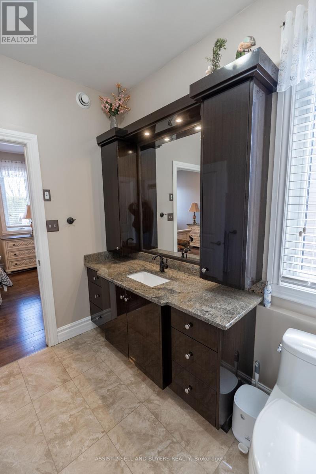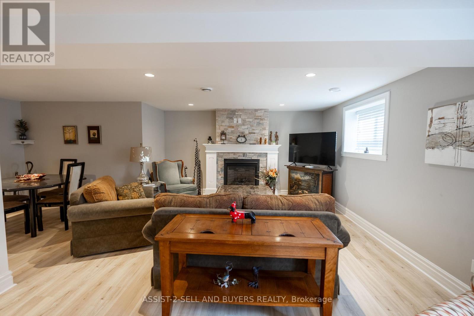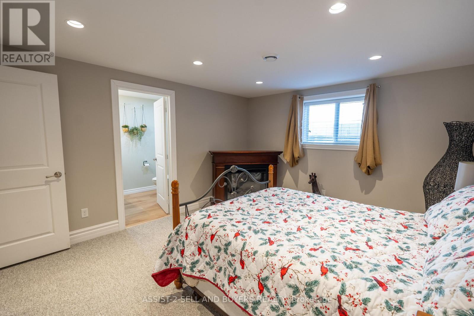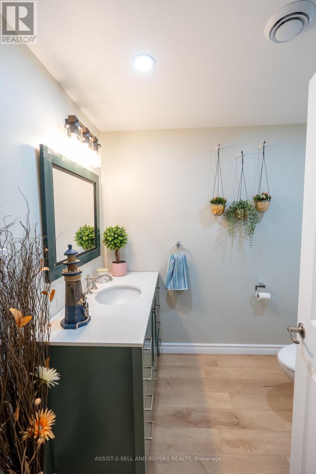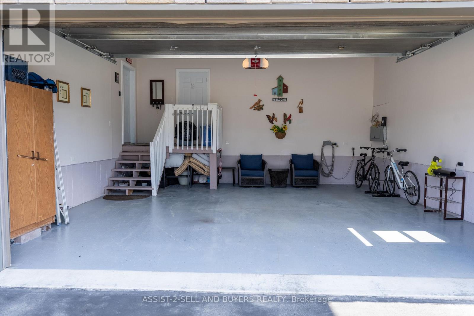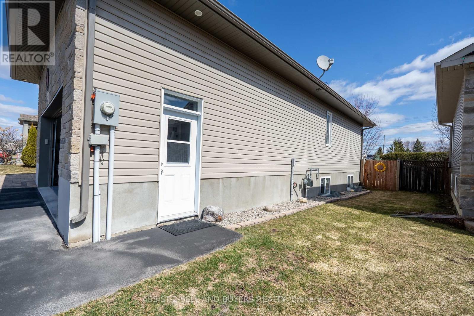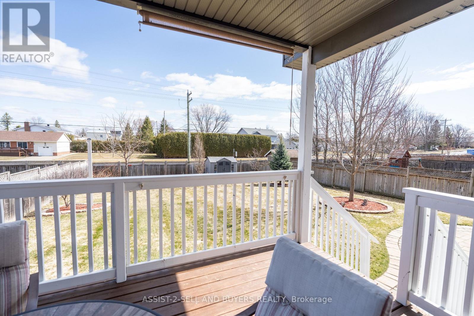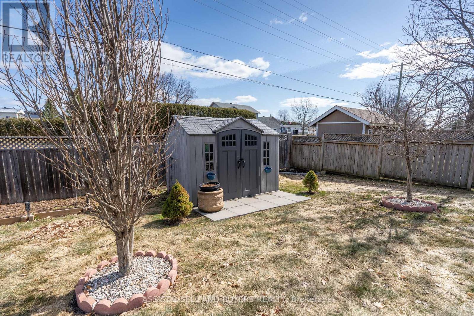3 Bedroom
3 Bathroom
1,100 - 1,500 ft2
Bungalow
Fireplace
Central Air Conditioning
Forced Air
$659,900
Executive Bungalow on Abagail Crescent! A Must-See! Welcome to this stunning 1482 sq. ft. executive bungalow located in the quant town of Long Sault. This home boasts exceptional curb appeal, featuring a gorgeous interlock entranceway and a beautifully crafted stone exterior. Step inside to an open concept layout where the kitchen, dining room, and living room seamlessly flow together, highlighted by a cozy fireplace perfect for both entertaining and relaxing. Bright open kitchen with an abundance of cabinets for easy meal preparation. Enjoy the comfort of a covered rear porch for those peaceful outdoor moments. The main floor includes a spacious master bedroom with a walk-in closet and a luxurious ensuite. A beautifully designed walk-in pantry for all your culinary needs A second bedroom, and elegant hardwood flooring throughout. Convenient main floor laundry and an additional 4 piece bathroom. The double-car garage provides ample space for your vehicles and storage. The fully finished basement is designed for entertainment and relaxation with boasting a large rec room with a gas fireplace, creating a warm, inviting space. A dedicated exercise room to meet your fitness goals. A third bedroom with its own private two-piece bathroom. Step outside to the fully fenced yard with additional interlock stone in the back, offering a perfect space for outdoor living and privacy. Out door shed for the yard tools. From front to back, this home is sure to impress, meeting all of your family's needs. Don't miss out on this beautiful property schedule your viewing today! (id:37229)
Property Details
|
MLS® Number
|
X12063844 |
|
Property Type
|
Single Family |
|
Community Name
|
714 - Long Sault |
|
Features
|
Carpet Free |
|
ParkingSpaceTotal
|
6 |
Building
|
BathroomTotal
|
3 |
|
BedroomsAboveGround
|
2 |
|
BedroomsBelowGround
|
1 |
|
BedroomsTotal
|
3 |
|
Age
|
6 To 15 Years |
|
Appliances
|
Dishwasher, Hood Fan, Microwave, Stove, Refrigerator |
|
ArchitecturalStyle
|
Bungalow |
|
BasementDevelopment
|
Finished |
|
BasementType
|
N/a (finished) |
|
ConstructionStyleAttachment
|
Detached |
|
CoolingType
|
Central Air Conditioning |
|
ExteriorFinish
|
Stone |
|
FireplacePresent
|
Yes |
|
FireplaceTotal
|
2 |
|
FoundationType
|
Poured Concrete |
|
HalfBathTotal
|
1 |
|
HeatingFuel
|
Natural Gas |
|
HeatingType
|
Forced Air |
|
StoriesTotal
|
1 |
|
SizeInterior
|
1,100 - 1,500 Ft2 |
|
Type
|
House |
|
UtilityWater
|
Municipal Water |
Parking
Land
|
Acreage
|
No |
|
Sewer
|
Sanitary Sewer |
|
SizeDepth
|
152 Ft ,8 In |
|
SizeFrontage
|
60 Ft |
|
SizeIrregular
|
60 X 152.7 Ft |
|
SizeTotalText
|
60 X 152.7 Ft |
|
ZoningDescription
|
Residential |
Rooms
| Level |
Type |
Length |
Width |
Dimensions |
|
Basement |
Recreational, Games Room |
3.049 m |
4.38 m |
3.049 m x 4.38 m |
|
Basement |
Exercise Room |
3.239 m |
3.636 m |
3.239 m x 3.636 m |
|
Basement |
Bedroom 3 |
4.205 m |
3.778 m |
4.205 m x 3.778 m |
|
Main Level |
Dining Room |
4.57 m |
3.04 m |
4.57 m x 3.04 m |
|
Main Level |
Kitchen |
3.35 m |
3.4 m |
3.35 m x 3.4 m |
|
Main Level |
Living Room |
4.57 m |
4.57 m |
4.57 m x 4.57 m |
|
Main Level |
Primary Bedroom |
4.57 m |
3.65 m |
4.57 m x 3.65 m |
|
Main Level |
Bathroom |
2.602 m |
1.903 m |
2.602 m x 1.903 m |
|
Main Level |
Bathroom |
3.13 m |
1.5 m |
3.13 m x 1.5 m |
|
Main Level |
Bedroom 2 |
3.35 m |
3.35 m |
3.35 m x 3.35 m |
https://www.realtor.ca/real-estate/28125082/28-abagail-crescent-south-stormont-714-long-sault

