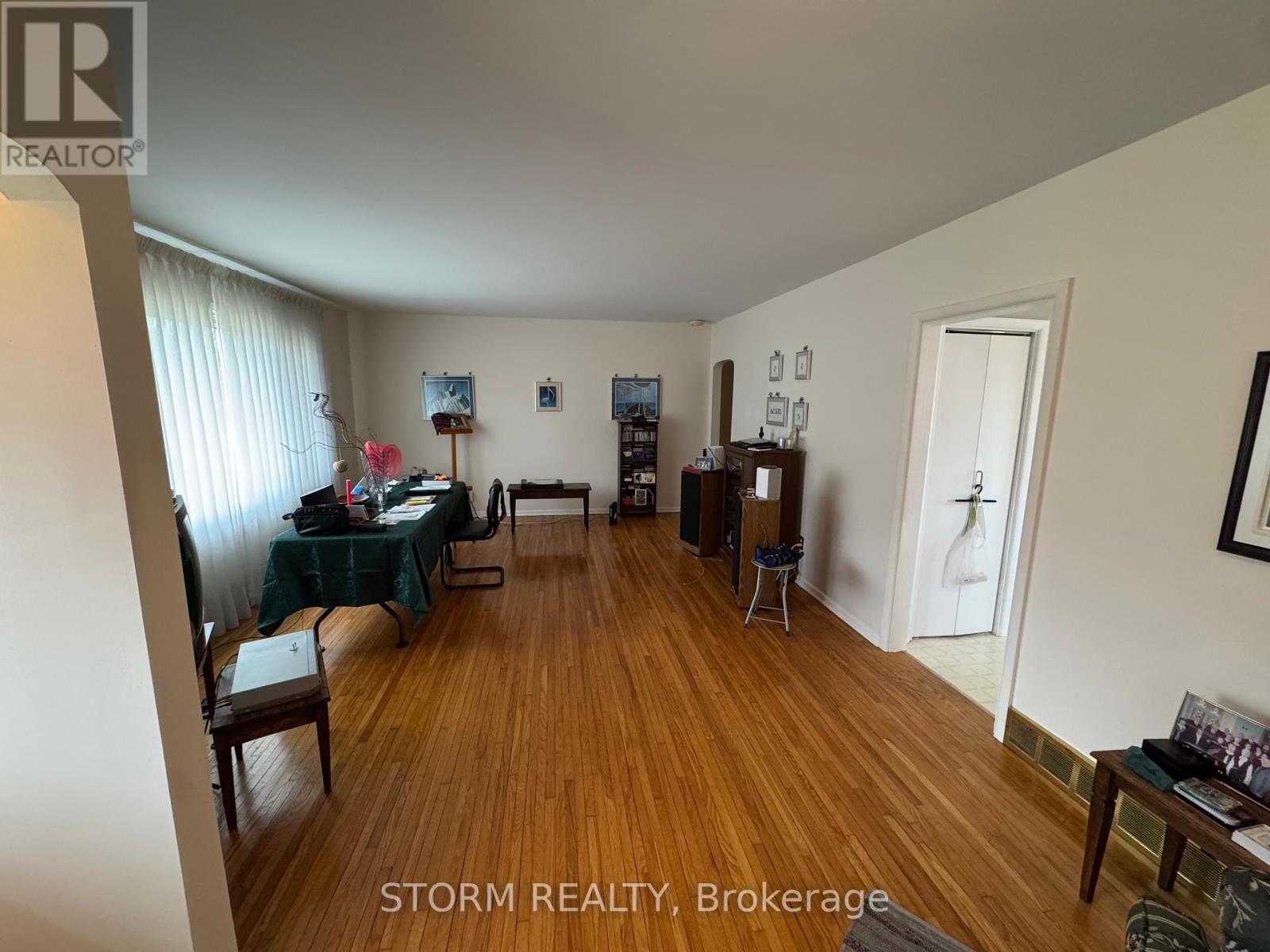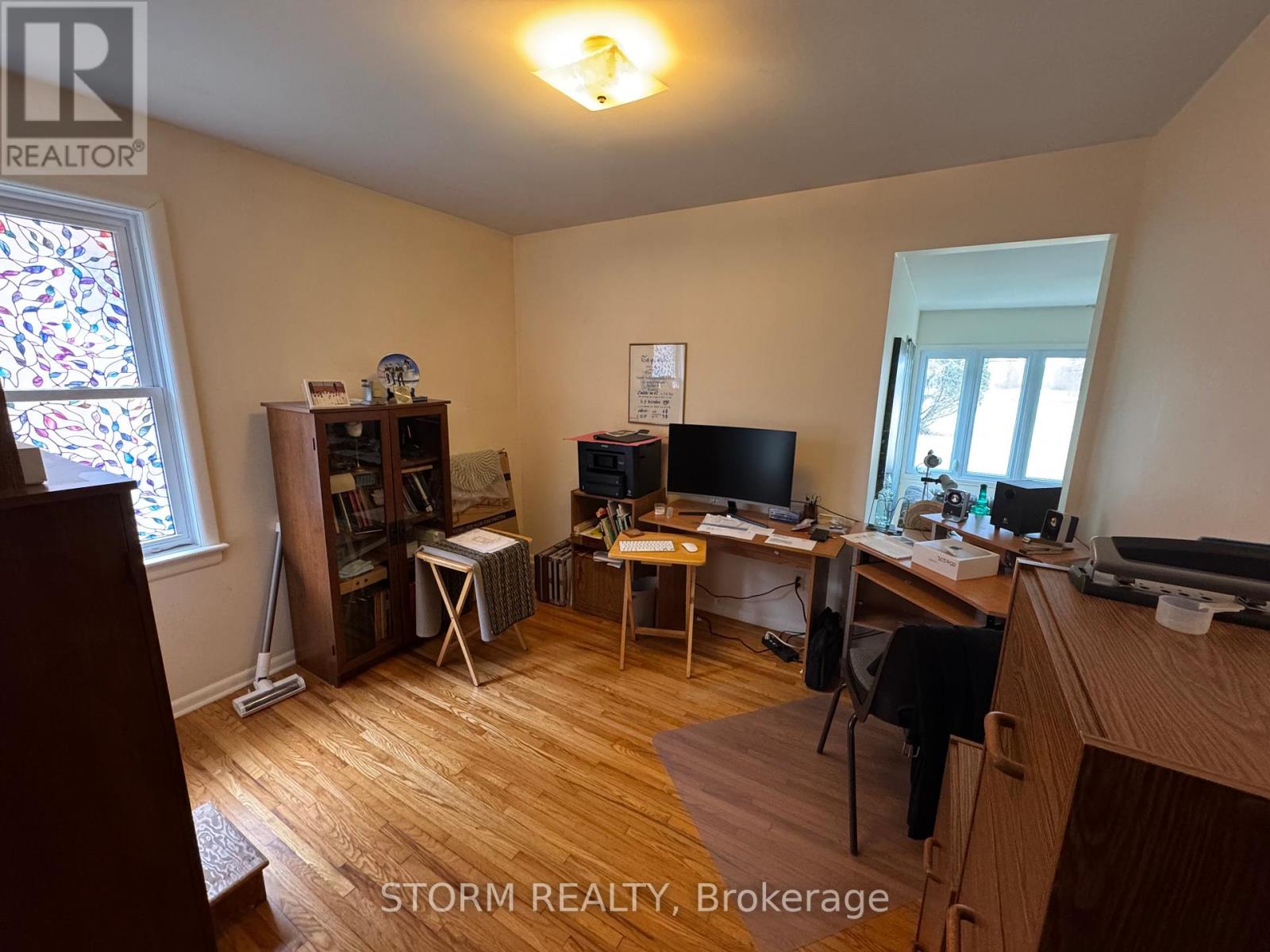40 Santa Cruz Drive South Stormont, Ontario K0C 1M0
2 Bedroom
1 Bathroom
1,100 - 1,500 ft2
Bungalow
Fireplace
Forced Air
$419,900
This 2-bedroom gem in the heart of Ingleside is full of warmth and character! Perfect for first-time buyers, downsizers, or anyone looking for a cozy place to call home. Featuring a bright, functional layout, this home has been lovingly maintained and is move-in ready. Enjoy a spacious yard, great curb appeal, and the convenience of being close to parks, shops, and the river. Cute, clean, and full of potential, this one wont last long! (id:37229)
Property Details
| MLS® Number | X12079211 |
| Property Type | Single Family |
| Community Name | 713 - Ingleside |
| ParkingSpaceTotal | 6 |
| ViewType | View Of Water |
Building
| BathroomTotal | 1 |
| BedroomsAboveGround | 2 |
| BedroomsTotal | 2 |
| Amenities | Fireplace(s) |
| Appliances | Water Heater |
| ArchitecturalStyle | Bungalow |
| BasementDevelopment | Unfinished |
| BasementType | Full (unfinished) |
| ConstructionStyleAttachment | Detached |
| ExteriorFinish | Vinyl Siding |
| FireplacePresent | Yes |
| FireplaceTotal | 1 |
| FoundationType | Block |
| HeatingFuel | Natural Gas |
| HeatingType | Forced Air |
| StoriesTotal | 1 |
| SizeInterior | 1,100 - 1,500 Ft2 |
| Type | House |
| UtilityWater | Municipal Water |
Parking
| Detached Garage | |
| Garage |
Land
| Acreage | No |
| Sewer | Sanitary Sewer |
| SizeDepth | 148 Ft ,10 In |
| SizeFrontage | 72 Ft ,7 In |
| SizeIrregular | 72.6 X 148.9 Ft |
| SizeTotalText | 72.6 X 148.9 Ft |
Rooms
| Level | Type | Length | Width | Dimensions |
|---|---|---|---|---|
| Main Level | Living Room | 7.13 m | 4.37 m | 7.13 m x 4.37 m |
| Main Level | Den | 3.2 m | 2.69 m | 3.2 m x 2.69 m |
| Main Level | Sitting Room | 3.44 m | 3.35 m | 3.44 m x 3.35 m |
| Main Level | Bedroom | 3.37 m | 3.04 m | 3.37 m x 3.04 m |
| Main Level | Primary Bedroom | 3.8 m | 3.36 m | 3.8 m x 3.36 m |
| Main Level | Kitchen | 4.42 m | 3.37 m | 4.42 m x 3.37 m |
| Main Level | Bathroom | 2.57 m | 1.82 m | 2.57 m x 1.82 m |
https://www.realtor.ca/real-estate/28160006/40-santa-cruz-drive-south-stormont-713-ingleside
Contact Us
Contact us for more information
























