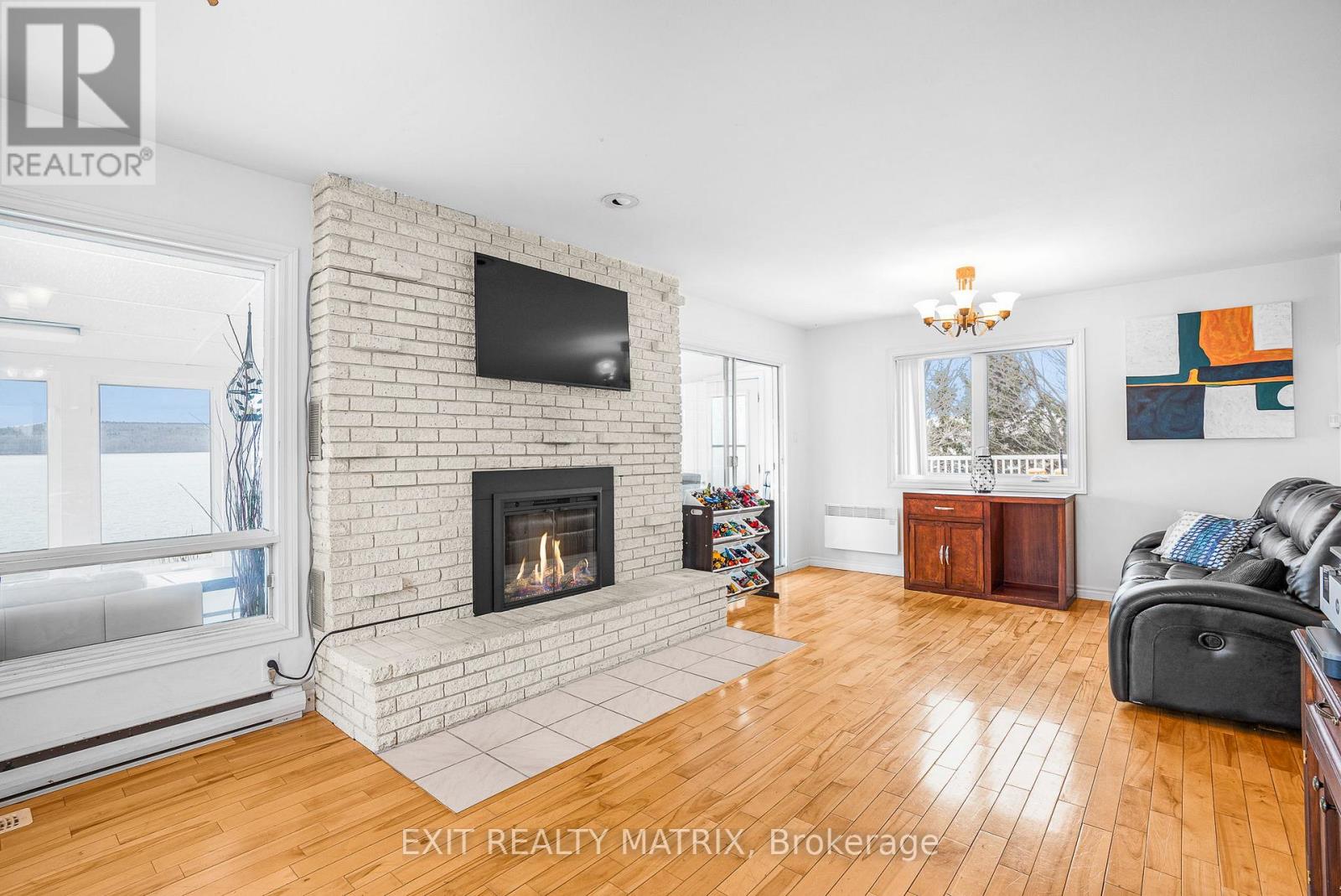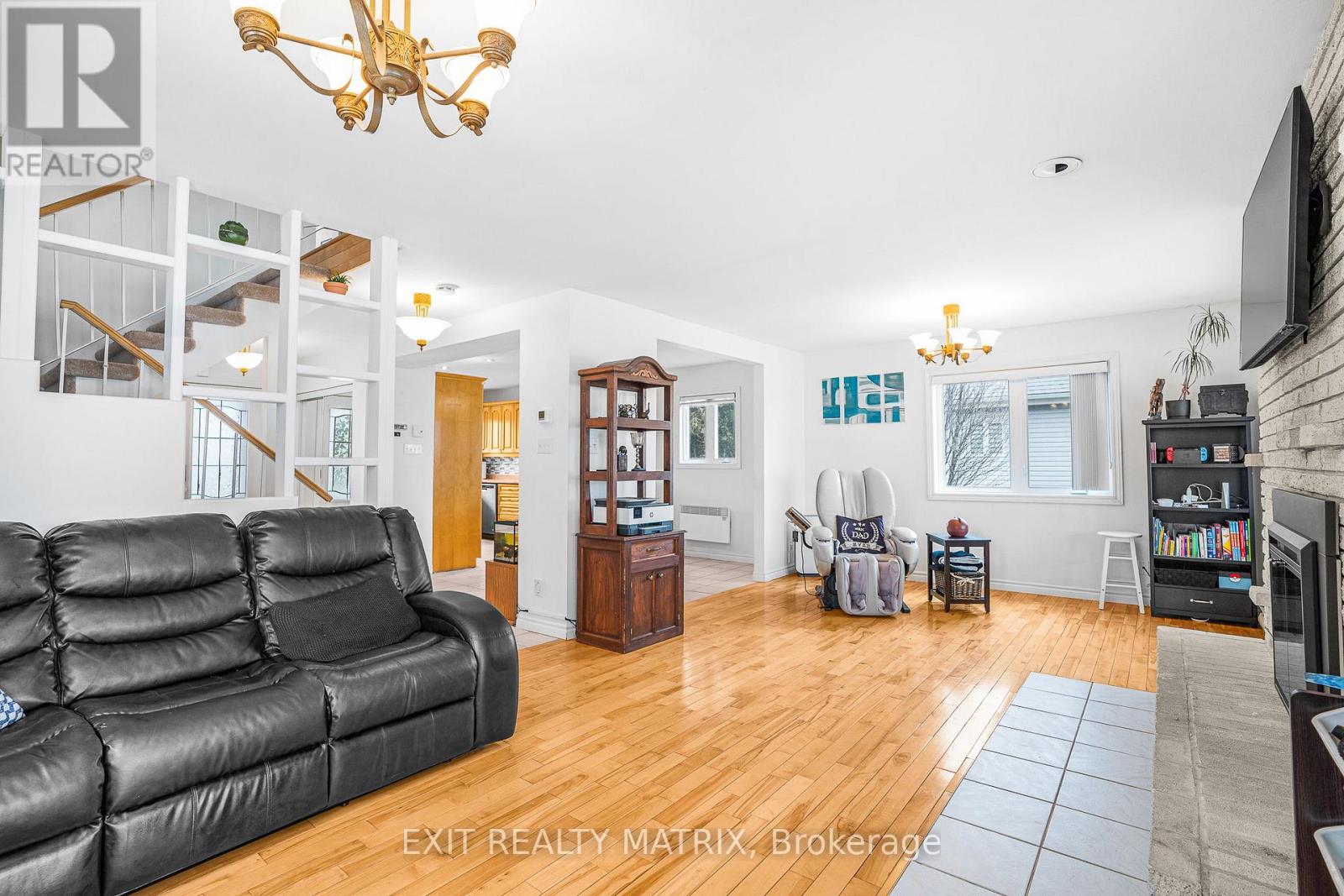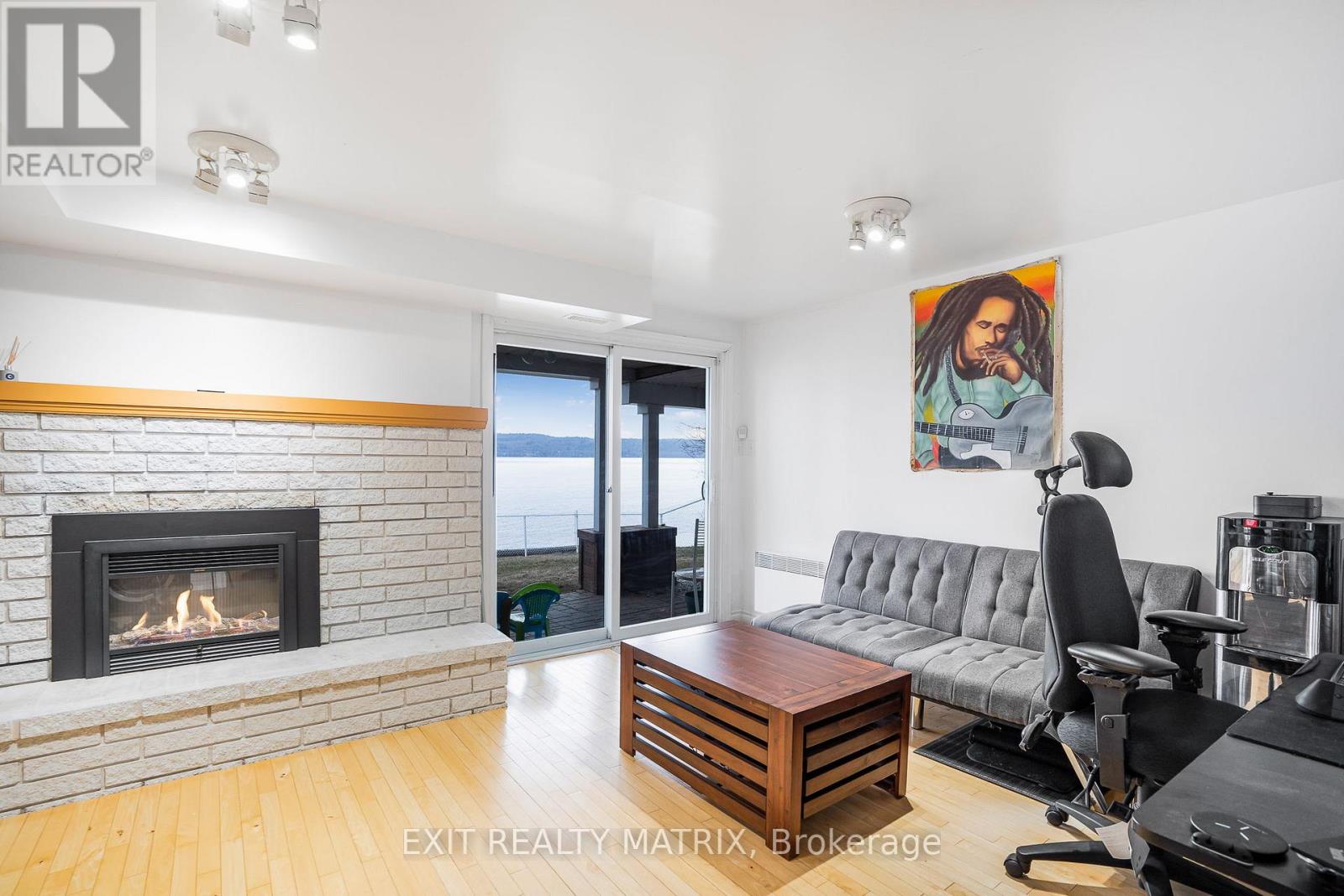4 Bedroom
4 Bathroom
2,000 - 2,500 ft2
Fireplace
Central Air Conditioning
Forced Air
Waterfront
$699,900
Looking a waterfront property? With spectacular views, this oasis is the perfect fit for water enthusiasts. A well maintained home with plenty of space for the entire family. Well designed kitchen with ample cabinets and counterspace, stainless appliances and an adjacent dining area. A relaxing living room with plenty of natural light, hardwood floors and electric fireplace has easy access to the cozy sunroom and spacious rear deck. On the second level, a primary bedroom with 3 piece ensuite bath and walk in closet, a large guest bedroom with patio doors leading to a private, covered balcony. 2 additional bedrooms and a full bath complete this level. A finished lower level with laundry room, newly renovated 3 piece bath and sauna. A family room with second fireplace and walk out to a covered patio area and fenced yard. Easy access to the waters edge. Stone retaining wall in place. (id:37229)
Property Details
|
MLS® Number
|
X12088162 |
|
Property Type
|
Single Family |
|
Community Name
|
614 - Champlain Twp |
|
Easement
|
Unknown |
|
Features
|
Sauna |
|
ParkingSpaceTotal
|
8 |
|
ViewType
|
Unobstructed Water View |
|
WaterFrontType
|
Waterfront |
Building
|
BathroomTotal
|
4 |
|
BedroomsAboveGround
|
4 |
|
BedroomsTotal
|
4 |
|
Amenities
|
Fireplace(s) |
|
Appliances
|
Water Heater, Water Treatment, Central Vacuum, Dishwasher, Dryer, Garage Door Opener, Hood Fan, Sauna, Stove, Washer, Water Softener, Refrigerator |
|
BasementDevelopment
|
Finished |
|
BasementFeatures
|
Walk Out |
|
BasementType
|
N/a (finished) |
|
ConstructionStyleAttachment
|
Detached |
|
CoolingType
|
Central Air Conditioning |
|
ExteriorFinish
|
Stone |
|
FireplacePresent
|
Yes |
|
FlooringType
|
Ceramic, Hardwood |
|
FoundationType
|
Concrete |
|
HeatingFuel
|
Electric |
|
HeatingType
|
Forced Air |
|
StoriesTotal
|
2 |
|
SizeInterior
|
2,000 - 2,500 Ft2 |
|
Type
|
House |
Parking
Land
|
AccessType
|
Year-round Access, Private Docking |
|
Acreage
|
No |
|
Sewer
|
Septic System |
|
SizeDepth
|
149 Ft ,2 In |
|
SizeFrontage
|
99 Ft ,8 In |
|
SizeIrregular
|
99.7 X 149.2 Ft |
|
SizeTotalText
|
99.7 X 149.2 Ft |
Rooms
| Level |
Type |
Length |
Width |
Dimensions |
|
Second Level |
Primary Bedroom |
4.35 m |
3.8 m |
4.35 m x 3.8 m |
|
Second Level |
Bathroom |
2.82 m |
2.56 m |
2.82 m x 2.56 m |
|
Second Level |
Bedroom 2 |
2.95 m |
2.82 m |
2.95 m x 2.82 m |
|
Second Level |
Bedroom 3 |
3.55 m |
3.02 m |
3.55 m x 3.02 m |
|
Second Level |
Bedroom 4 |
5.25 m |
4.84 m |
5.25 m x 4.84 m |
|
Second Level |
Bathroom |
2.41 m |
1.77 m |
2.41 m x 1.77 m |
|
Lower Level |
Family Room |
6.74 m |
3.84 m |
6.74 m x 3.84 m |
|
Lower Level |
Laundry Room |
4.1 m |
2.83 m |
4.1 m x 2.83 m |
|
Lower Level |
Bathroom |
3.1 m |
2.42 m |
3.1 m x 2.42 m |
|
Main Level |
Kitchen |
3.24 m |
2.76 m |
3.24 m x 2.76 m |
|
Main Level |
Dining Room |
3.47 m |
2.9 m |
3.47 m x 2.9 m |
|
Main Level |
Living Room |
6.9 m |
3.79 m |
6.9 m x 3.79 m |
|
Main Level |
Solarium |
6.9 m |
2.43 m |
6.9 m x 2.43 m |
https://www.realtor.ca/real-estate/28180272/1552-bay-road-champlain-614-champlain-twp











































