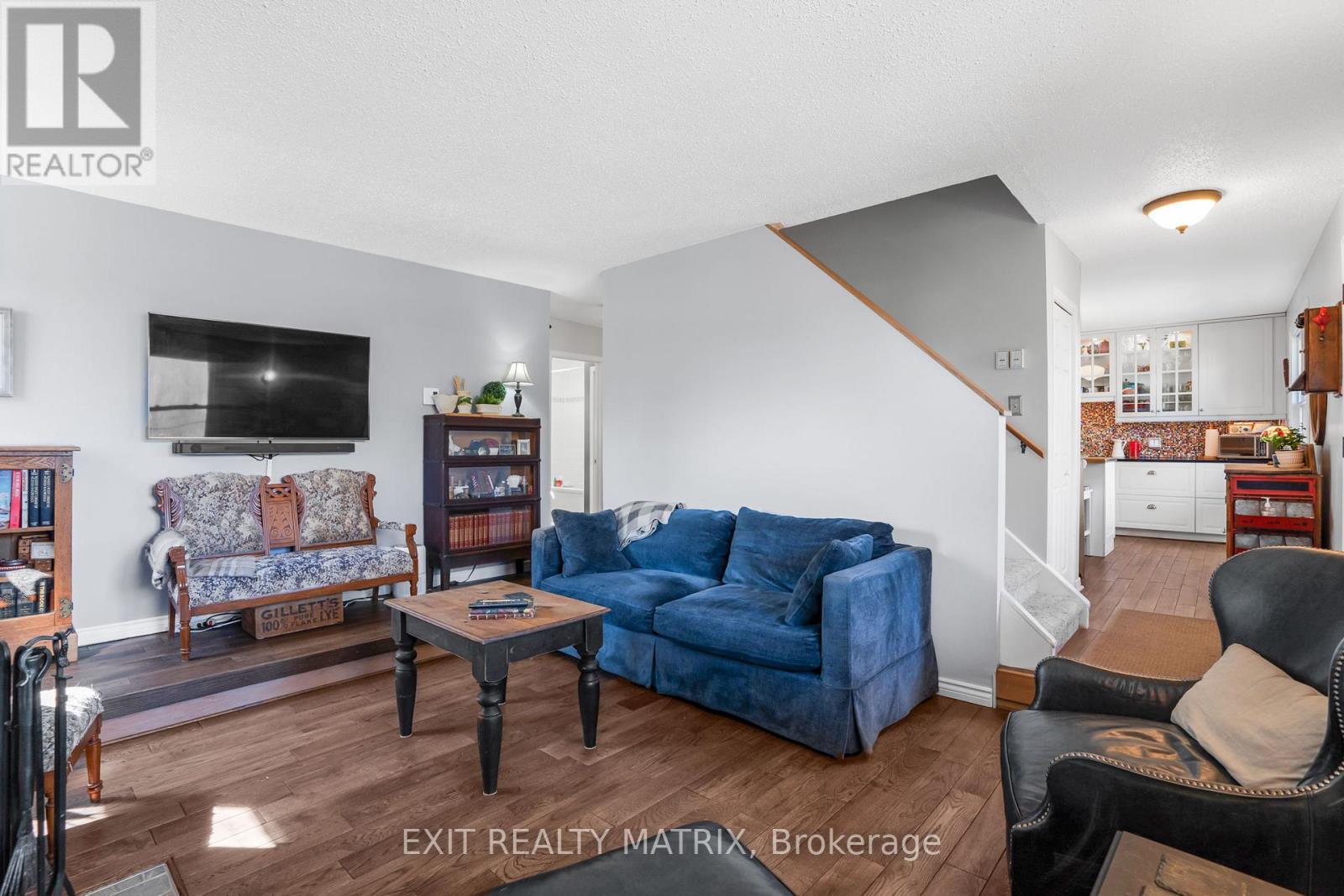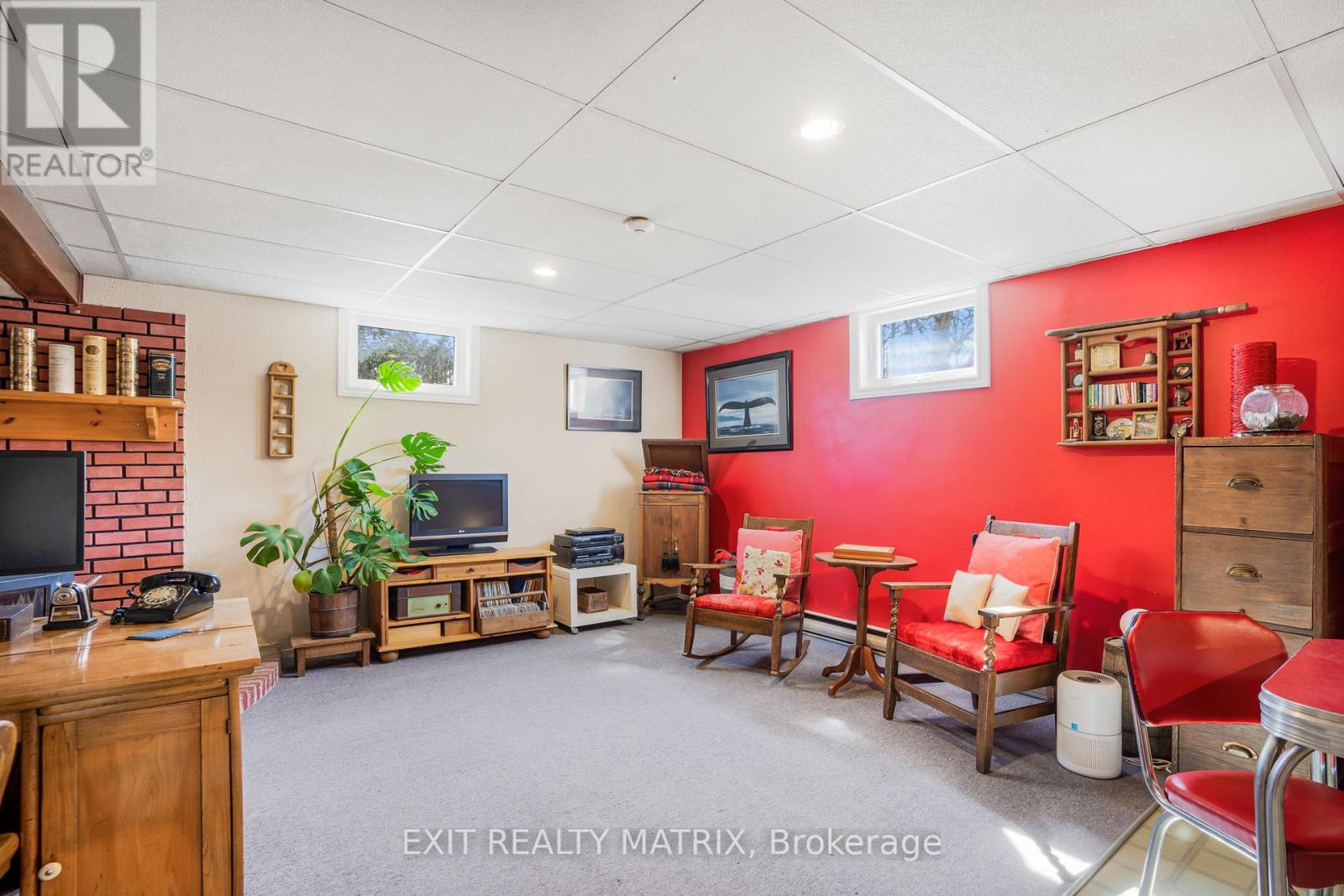3 Bedroom
2 Bathroom
1,500 - 2,000 ft2
Fireplace
Inground Pool
Baseboard Heaters
$587,900
Looking for a move in ready family home? This Colonial style country property, with a covered front verandah, sits on .8 of an acre. With a backyard just waiting for summer! An inground, heated pool with fenced area, deck, gazebo, garden shed, a kennel for the fur babies and plenty of lawn for kids to play. Inside, the main level offers a spacious living room with wood burning fireplace insert, a well designed kitchen with ample cabinets, counterspace, center island with breakfast counter and stainless appliances. A formal dining room with direct access to the attached garage and patio doors to the back deck. A practical main floor bedroom and full bath complete this level. Two generous sized bedrooms, both with plenty of space for sitting areas or a home office space and a second bathroom finish off the second level. A full basement offers a family room with pellet stove, space for a home gym, a workshop and laundry room. A great location minutes to the golf club and major highway for easy commutes to the city. A must see! (id:37229)
Property Details
|
MLS® Number
|
X12088169 |
|
Property Type
|
Single Family |
|
Community Name
|
614 - Champlain Twp |
|
ParkingSpaceTotal
|
6 |
|
PoolType
|
Inground Pool |
Building
|
BathroomTotal
|
2 |
|
BedroomsAboveGround
|
3 |
|
BedroomsTotal
|
3 |
|
Amenities
|
Fireplace(s) |
|
Appliances
|
Oven - Built-in, Range, Water Heater, Dishwasher, Dryer, Oven, Stove, Washer, Refrigerator |
|
BasementDevelopment
|
Finished |
|
BasementType
|
N/a (finished) |
|
ConstructionStyleAttachment
|
Detached |
|
ExteriorFinish
|
Brick, Aluminum Siding |
|
FireplaceFuel
|
Pellet |
|
FireplacePresent
|
Yes |
|
FireplaceTotal
|
2 |
|
FireplaceType
|
Insert,stove |
|
FlooringType
|
Hardwood |
|
FoundationType
|
Poured Concrete |
|
HeatingFuel
|
Electric |
|
HeatingType
|
Baseboard Heaters |
|
StoriesTotal
|
2 |
|
SizeInterior
|
1,500 - 2,000 Ft2 |
|
Type
|
House |
Parking
Land
|
Acreage
|
No |
|
Sewer
|
Septic System |
|
SizeDepth
|
323 Ft ,2 In |
|
SizeFrontage
|
126 Ft ,2 In |
|
SizeIrregular
|
126.2 X 323.2 Ft |
|
SizeTotalText
|
126.2 X 323.2 Ft |
Rooms
| Level |
Type |
Length |
Width |
Dimensions |
|
Second Level |
Primary Bedroom |
7.74 m |
4.83 m |
7.74 m x 4.83 m |
|
Second Level |
Bedroom 3 |
7.74 m |
3.34 m |
7.74 m x 3.34 m |
|
Second Level |
Bathroom |
2.39 m |
2.35 m |
2.39 m x 2.35 m |
|
Basement |
Laundry Room |
4.12 m |
2.91 m |
4.12 m x 2.91 m |
|
Basement |
Workshop |
3.95 m |
2.49 m |
3.95 m x 2.49 m |
|
Basement |
Family Room |
5.11 m |
4.67 m |
5.11 m x 4.67 m |
|
Basement |
Exercise Room |
5.11 m |
4.08 m |
5.11 m x 4.08 m |
|
Main Level |
Living Room |
4.83 m |
4.11 m |
4.83 m x 4.11 m |
|
Main Level |
Kitchen |
3.93 m |
3.9 m |
3.93 m x 3.9 m |
|
Main Level |
Dining Room |
4.18 m |
2.98 m |
4.18 m x 2.98 m |
|
Main Level |
Bedroom |
4.11 m |
3.29 m |
4.11 m x 3.29 m |
|
Main Level |
Bathroom |
2.3 m |
1.31 m |
2.3 m x 1.31 m |
https://www.realtor.ca/real-estate/28180273/2906-front-road-champlain-614-champlain-twp














































