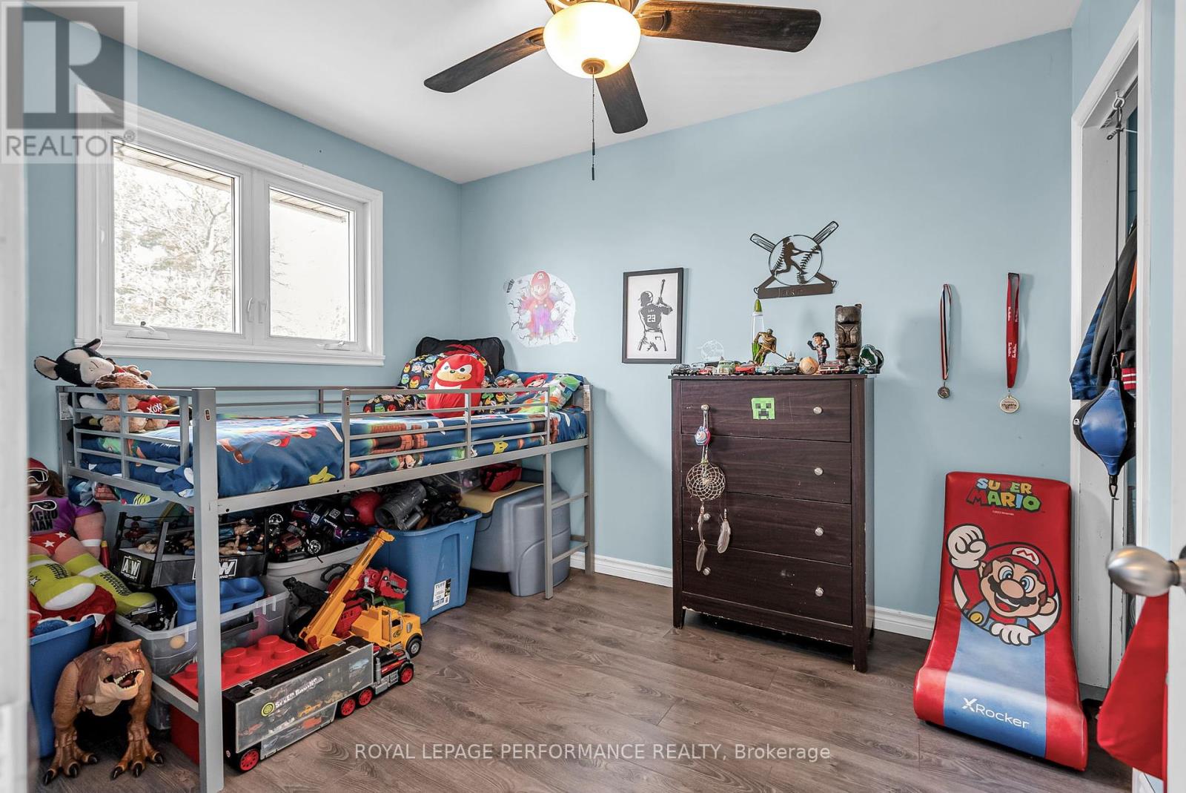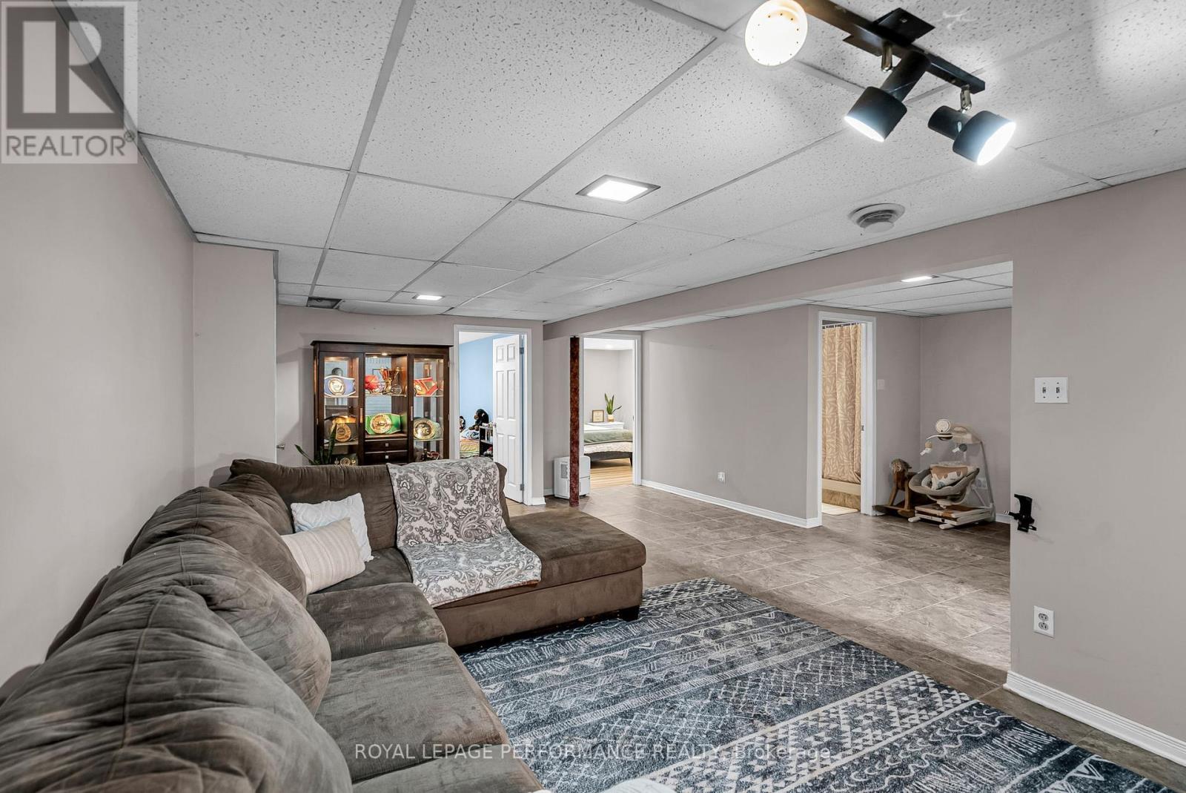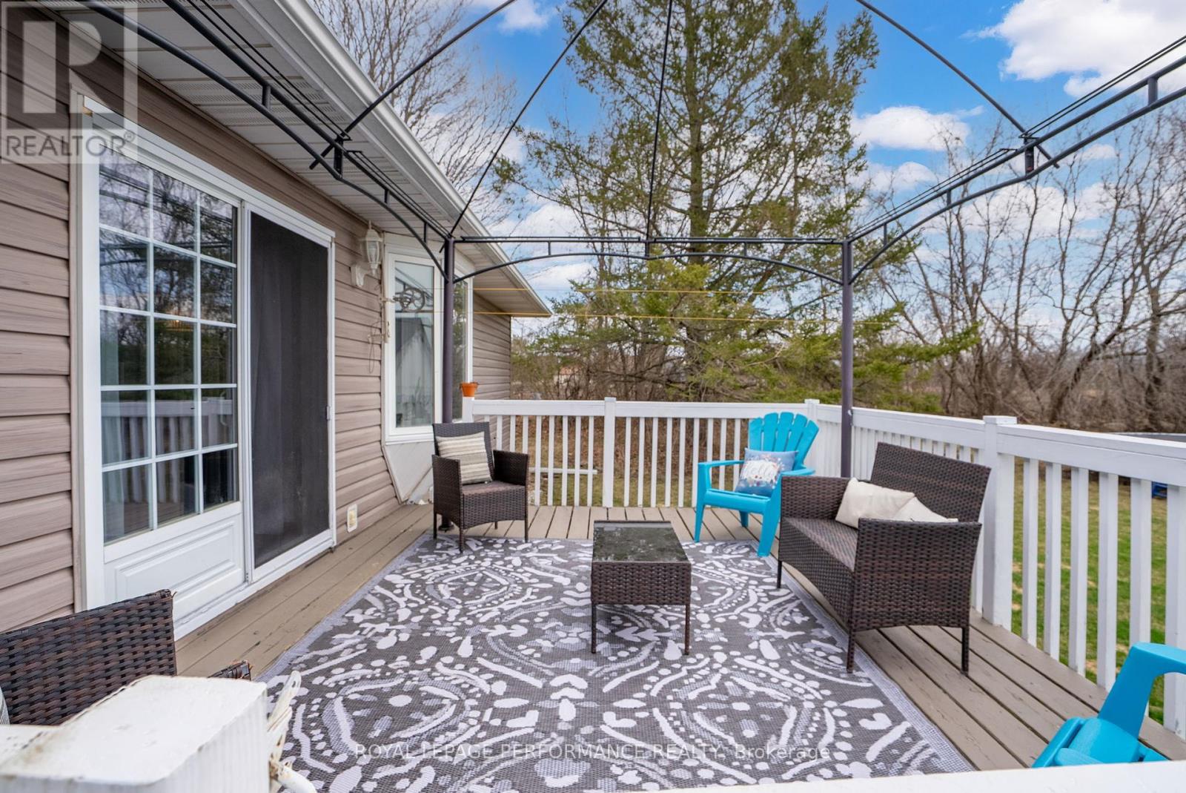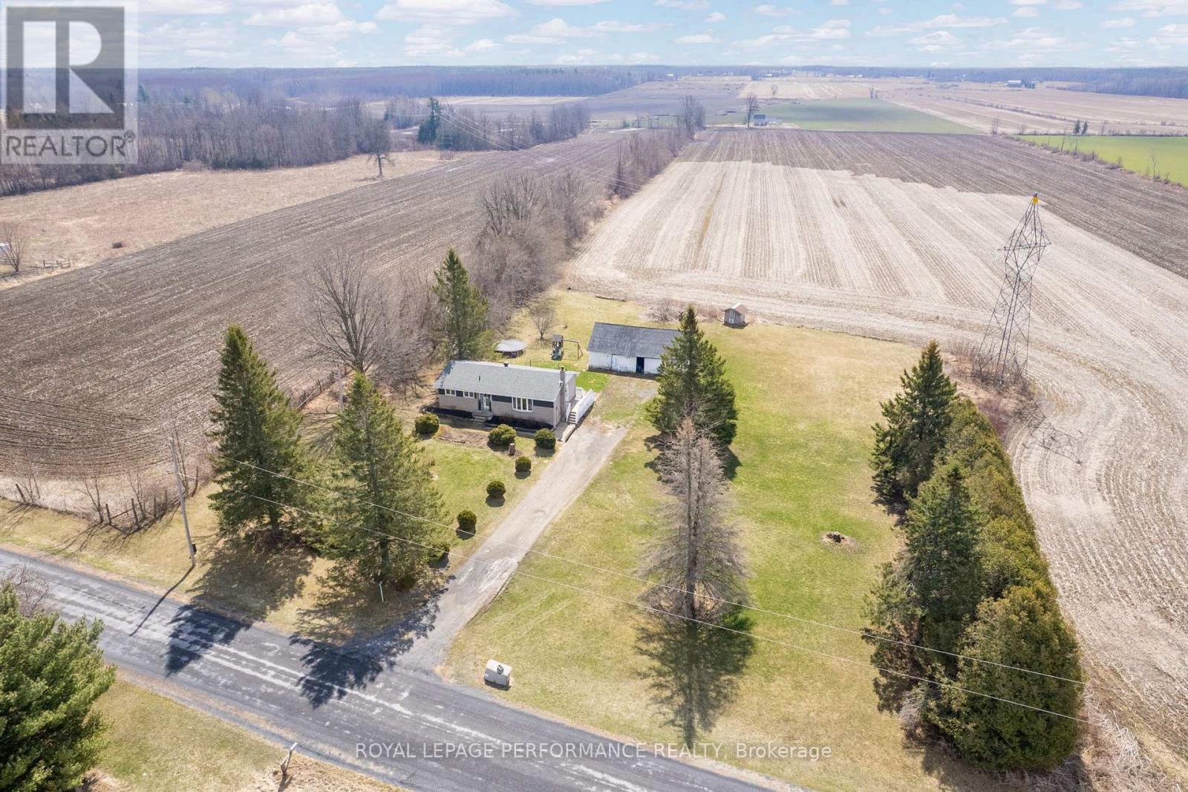4 Bedroom
2 Bathroom
700 - 1,100 ft2
Bungalow
Fireplace
Window Air Conditioner
Baseboard Heaters
$498,500
Welcome to 15486 Cooper Road!. Boasting several updates, this rustic style 2+2 bedroom bungalow is situated on just over one acre. Surround yourself and your family with some peace of the countryside. Tiled entrance leading to the spacious living room with hardwood flooring. Bright functional kitchen with backsplash and stainless appliances. Formal dining area with built in china cabinet. Rear patio door access to deck and yard. Two main floor bedrooms with ample closet space. Recently updated 4pc bathroom with tiled tub/shower. Finished basement includes a family room warmed by a wood pellet stove. Large 3rd bedroom, 4th guest bedroom, 3pc bathroom with shower. Storage/utility room. Other notables: Flooring 2022, Roof shingles 2022. Washer/dryer 2024, HWT and bathroom pump 2025. Outbuilding (potential garage/storage). Quick commute to Ottawa/Cornwall. As per Seller direction allow 24 hour irrevocable on offers. ** This is a linked property.** (id:37229)
Property Details
|
MLS® Number
|
X12088394 |
|
Property Type
|
Single Family |
|
Community Name
|
715 - South Stormont (Osnabruck) Twp |
|
ParkingSpaceTotal
|
6 |
|
Structure
|
Patio(s), Deck, Drive Shed |
Building
|
BathroomTotal
|
2 |
|
BedroomsAboveGround
|
4 |
|
BedroomsTotal
|
4 |
|
Appliances
|
Water Heater, Dryer, Stove, Washer, Refrigerator |
|
ArchitecturalStyle
|
Bungalow |
|
BasementDevelopment
|
Finished |
|
BasementType
|
Full (finished) |
|
ConstructionStyleAttachment
|
Detached |
|
CoolingType
|
Window Air Conditioner |
|
ExteriorFinish
|
Vinyl Siding, Brick |
|
FireplaceFuel
|
Pellet |
|
FireplacePresent
|
Yes |
|
FireplaceType
|
Stove |
|
FoundationType
|
Concrete |
|
HeatingFuel
|
Electric |
|
HeatingType
|
Baseboard Heaters |
|
StoriesTotal
|
1 |
|
SizeInterior
|
700 - 1,100 Ft2 |
|
Type
|
House |
|
UtilityWater
|
Dug Well |
Parking
Land
|
Acreage
|
No |
|
Sewer
|
Septic System |
|
SizeIrregular
|
200 X 255 Acre |
|
SizeTotalText
|
200 X 255 Acre |
Rooms
| Level |
Type |
Length |
Width |
Dimensions |
|
Basement |
Family Room |
7.31 m |
3.14 m |
7.31 m x 3.14 m |
|
Basement |
Bedroom |
4.01 m |
2.33 m |
4.01 m x 2.33 m |
|
Basement |
Bedroom |
3.5 m |
3.25 m |
3.5 m x 3.25 m |
|
Basement |
Laundry Room |
4.06 m |
2.33 m |
4.06 m x 2.33 m |
|
Main Level |
Kitchen |
3.96 m |
2.43 m |
3.96 m x 2.43 m |
|
Main Level |
Living Room |
4.87 m |
3.5 m |
4.87 m x 3.5 m |
|
Main Level |
Dining Room |
5.35 m |
3.65 m |
5.35 m x 3.65 m |
|
Main Level |
Bedroom |
3.14 m |
2.61 m |
3.14 m x 2.61 m |
|
Main Level |
Bedroom |
3.75 m |
3.04 m |
3.75 m x 3.04 m |
|
Main Level |
Other |
2.08 m |
1.72 m |
2.08 m x 1.72 m |
https://www.realtor.ca/real-estate/28180491/15486-cooper-road-south-stormont-715-south-stormont-osnabruck-twp




















































