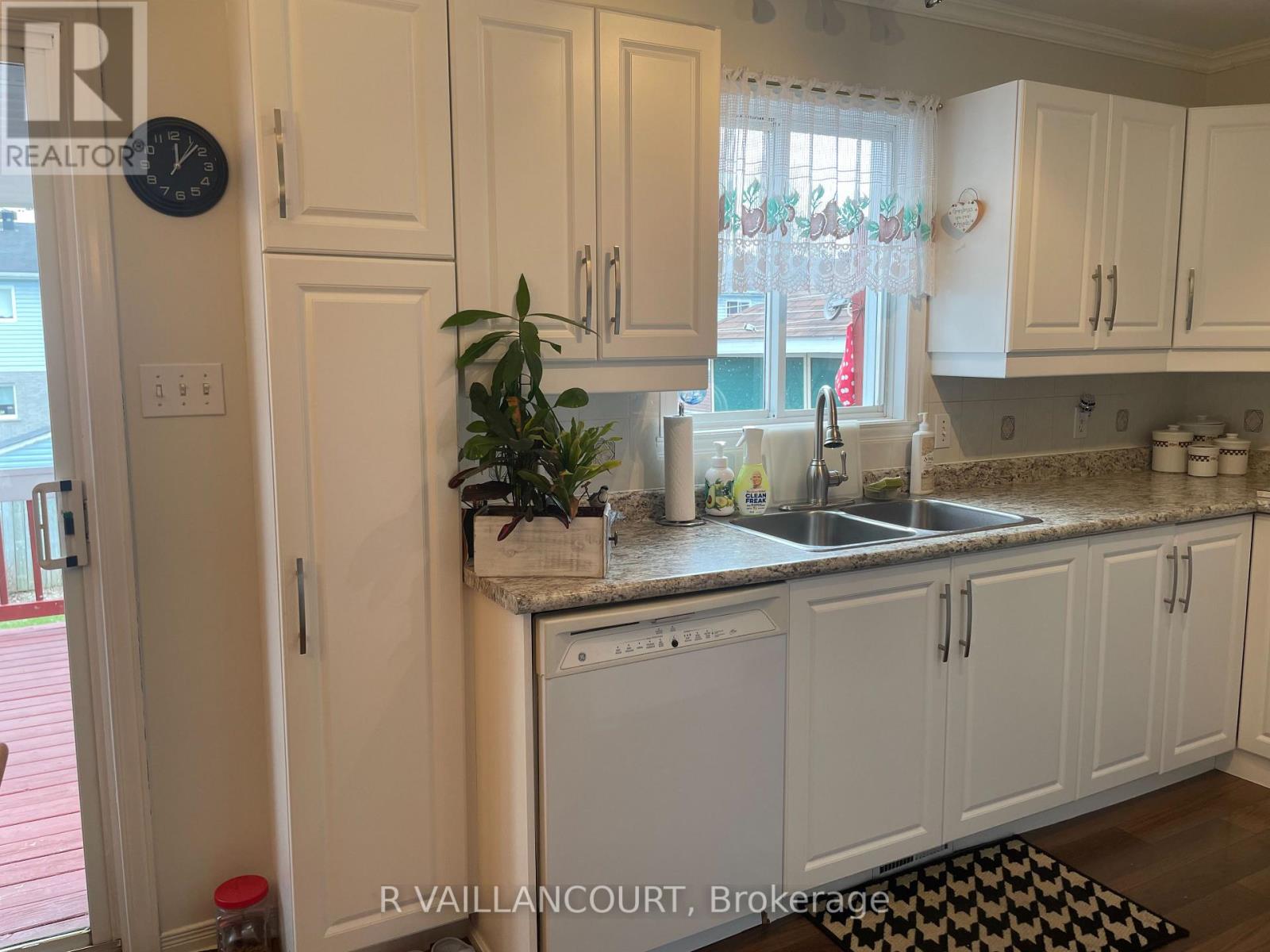2 Bedroom
2 Bathroom
700 - 1,100 ft2
Central Air Conditioning
Forced Air
$344,900
Alexandria town, located in a 20 year old completely built up subdivision, we offer you this 25 year old 1750 sq. ft. ( main floor & lower level) well maintained semi-detached brick front 2 bed. energy effcient 2 bedroom home central air, open concept kitchen, dining and living room/ hardwood and laminate flooring, spacious , central bathroom and spacious mater bed. The lower level offers a central family room, 2nd bedroom, utility room and bath/laundry room. Patio doors off the dining arrea leading to a 2 tier covered deck and an extra spacious fenced in back yard with ample gardening area. Move In Condition.......... (id:37229)
Property Details
|
MLS® Number
|
X12088221 |
|
Property Type
|
Single Family |
|
Community Name
|
719 - Alexandria |
|
Easement
|
None |
|
Features
|
Flat Site |
|
ParkingSpaceTotal
|
2 |
|
Structure
|
Deck, Porch |
Building
|
BathroomTotal
|
2 |
|
BedroomsAboveGround
|
1 |
|
BedroomsBelowGround
|
1 |
|
BedroomsTotal
|
2 |
|
Age
|
16 To 30 Years |
|
Amenities
|
Canopy, Separate Electricity Meters |
|
Appliances
|
Water Heater |
|
BasementDevelopment
|
Finished |
|
BasementType
|
Full (finished) |
|
ConstructionStyleAttachment
|
Semi-detached |
|
CoolingType
|
Central Air Conditioning |
|
ExteriorFinish
|
Brick Facing, Vinyl Siding |
|
FireplacePresent
|
No |
|
FoundationType
|
Concrete |
|
HalfBathTotal
|
1 |
|
HeatingFuel
|
Natural Gas |
|
HeatingType
|
Forced Air |
|
SizeInterior
|
700 - 1,100 Ft2 |
|
Type
|
House |
|
UtilityWater
|
Municipal Water |
Parking
Land
|
Acreage
|
No |
|
Sewer
|
Sanitary Sewer |
|
SizeDepth
|
121 Ft ,9 In |
|
SizeFrontage
|
36 Ft ,9 In |
|
SizeIrregular
|
36.8 X 121.8 Ft ; No |
|
SizeTotalText
|
36.8 X 121.8 Ft ; No |
|
ZoningDescription
|
R-2 |
Rooms
| Level |
Type |
Length |
Width |
Dimensions |
|
Basement |
Bedroom |
3.66 m |
3.96 m |
3.66 m x 3.96 m |
|
Basement |
Family Room |
3.96 m |
5.16 m |
3.96 m x 5.16 m |
|
Basement |
Bathroom |
1.83 m |
2.44 m |
1.83 m x 2.44 m |
|
Basement |
Utility Room |
2.44 m |
2.44 m |
2.44 m x 2.44 m |
|
Ground Level |
Kitchen |
3.048 m |
3.35 m |
3.048 m x 3.35 m |
|
Ground Level |
Dining Room |
3.05 m |
3.35 m |
3.05 m x 3.35 m |
|
Ground Level |
Living Room |
3.35 m |
4.27 m |
3.35 m x 4.27 m |
|
Ground Level |
Bedroom |
3.86 m |
4.27 m |
3.86 m x 4.27 m |
|
Ground Level |
Bathroom |
3.05 m |
3.05 m |
3.05 m x 3.05 m |
Utilities
|
Cable
|
Installed |
|
Sewer
|
Installed |
https://www.realtor.ca/real-estate/28180489/82-kincardine-street-e-north-glengarry-719-alexandria

















