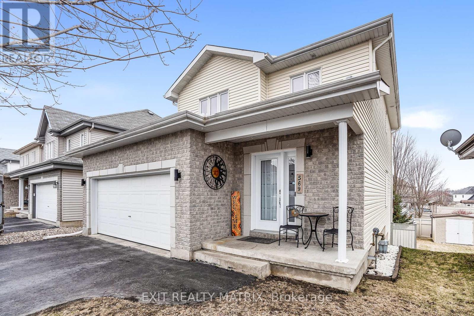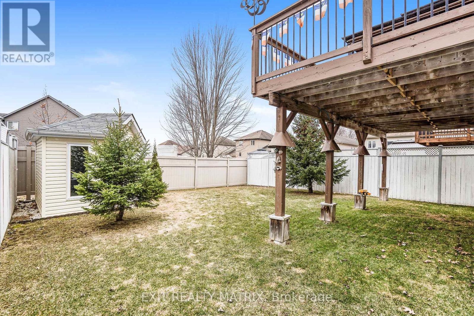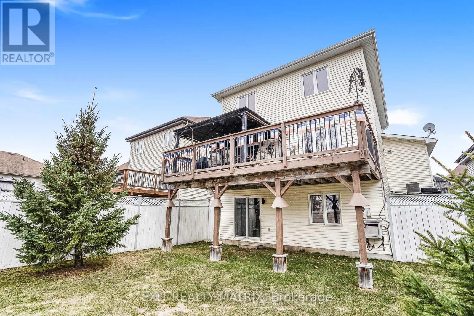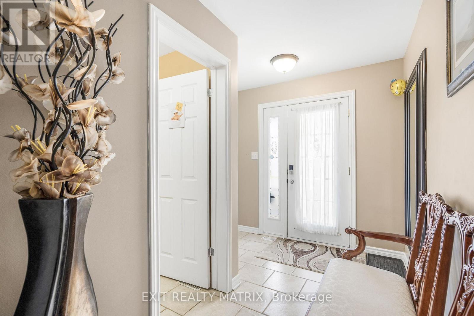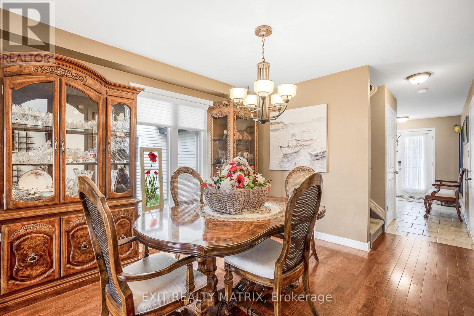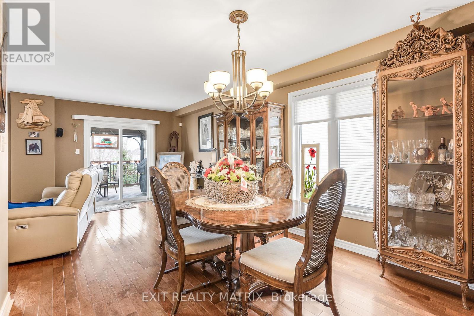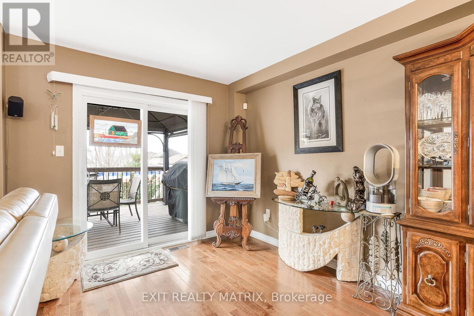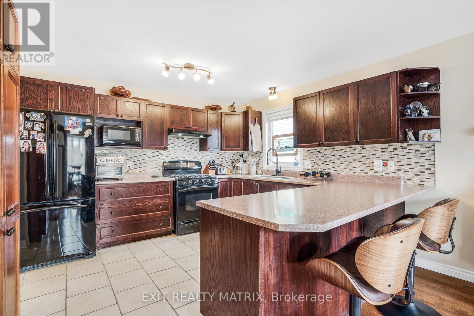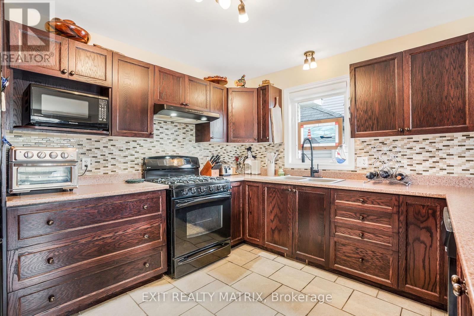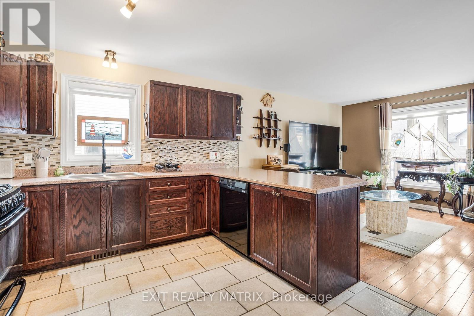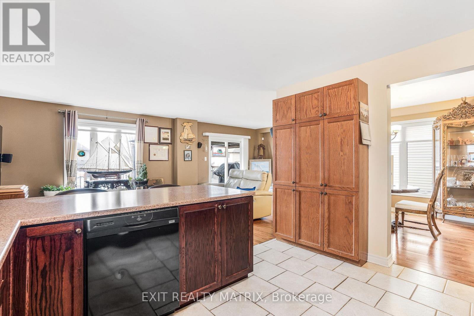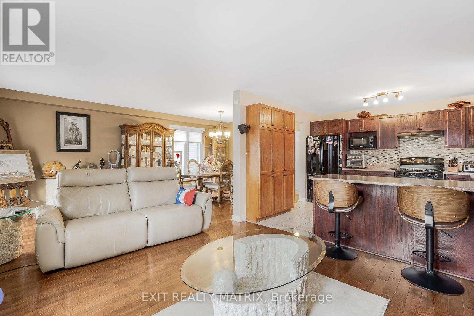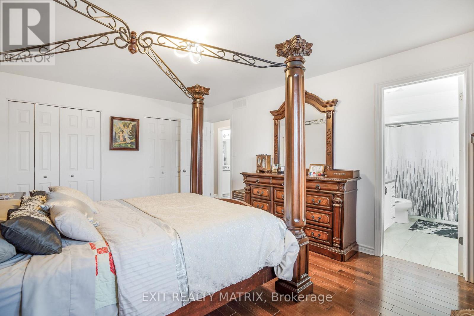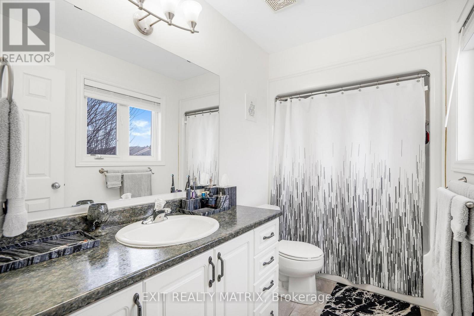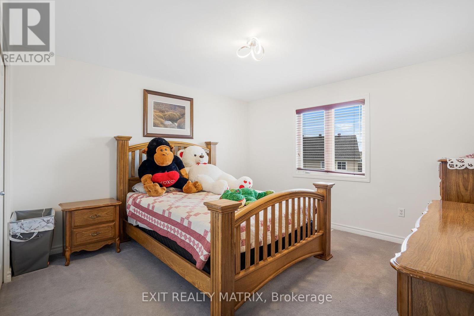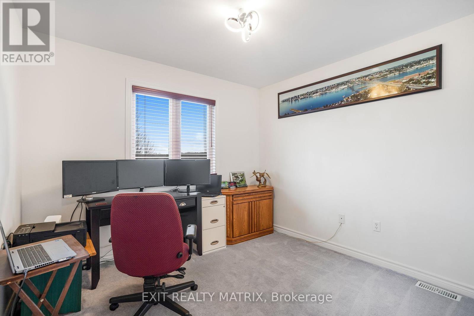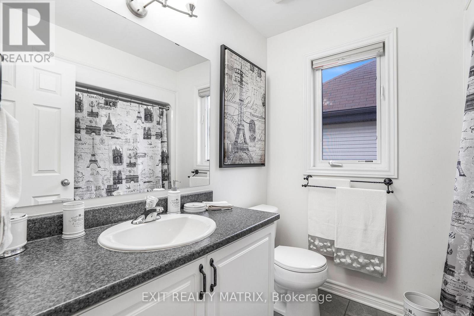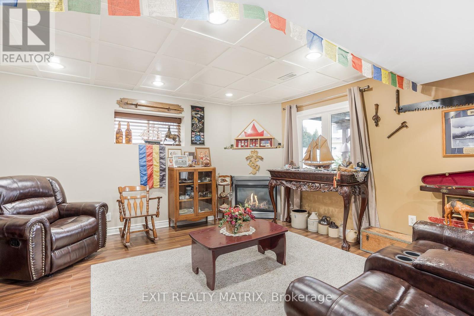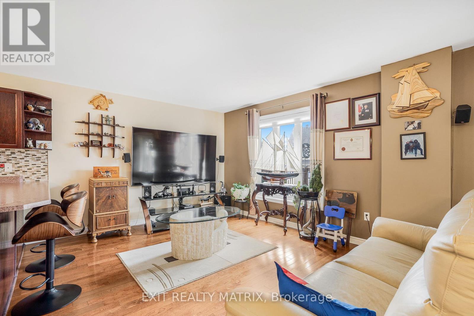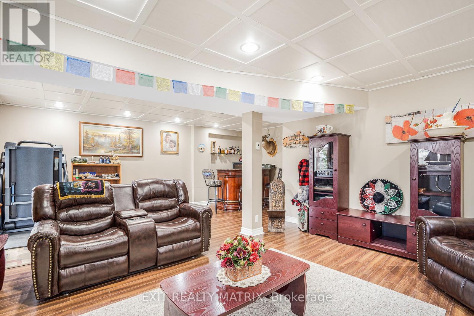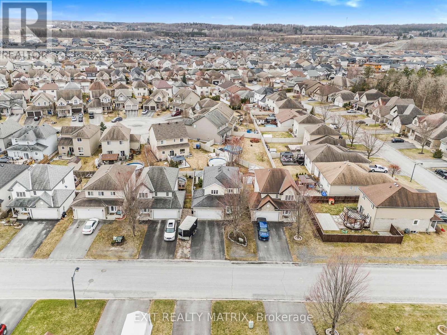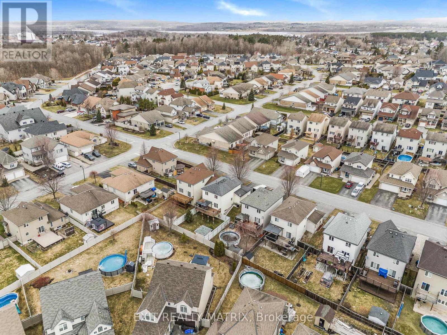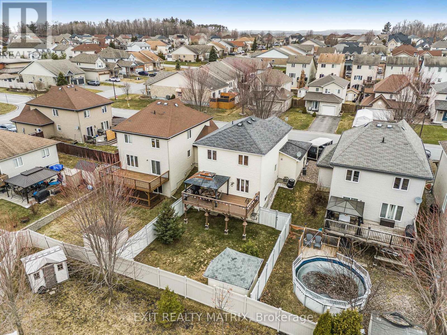3 Bedroom
3 Bathroom
1,500 - 2,000 ft2
Fireplace
Central Air Conditioning
Forced Air
$659,900
Welcome to 569 Emerald Street in Rockland. Pride of ownership reigns supreme in this well maintained home located in the prestigious Morris Village. Features include: 3 bedrooms with large closets, 3 bathrooms (1 being an ensuite), open concept Kitchen/Dining/Living area, finished basement with cozy gas fireplace, and bar for entertaining. A large deck and walk out basement in the fully fenced back yard is ready to entertain this the summer with the included gazebo and gas BBQ. Too many amazing features to list. Call today for your own personal tour. No conveyance of offer prior to Weds April 23rd @6pm as per signed form 244. (id:37229)
Property Details
|
MLS® Number
|
X12091793 |
|
Property Type
|
Single Family |
|
Community Name
|
606 - Town of Rockland |
|
Features
|
Gazebo |
|
ParkingSpaceTotal
|
4 |
|
Structure
|
Shed |
Building
|
BathroomTotal
|
3 |
|
BedroomsAboveGround
|
3 |
|
BedroomsTotal
|
3 |
|
Amenities
|
Fireplace(s) |
|
Appliances
|
Garage Door Opener Remote(s), Central Vacuum, Water Meter, Dishwasher, Dryer, Freezer, Microwave, Stove, Washer, Refrigerator |
|
BasementDevelopment
|
Finished |
|
BasementFeatures
|
Walk Out |
|
BasementType
|
N/a (finished) |
|
ConstructionStyleAttachment
|
Detached |
|
CoolingType
|
Central Air Conditioning |
|
ExteriorFinish
|
Brick, Vinyl Siding |
|
FireplacePresent
|
Yes |
|
FireplaceTotal
|
1 |
|
FoundationType
|
Poured Concrete |
|
HalfBathTotal
|
1 |
|
HeatingFuel
|
Natural Gas |
|
HeatingType
|
Forced Air |
|
StoriesTotal
|
2 |
|
SizeInterior
|
1,500 - 2,000 Ft2 |
|
Type
|
House |
|
UtilityWater
|
Municipal Water |
Parking
Land
|
Acreage
|
No |
|
FenceType
|
Fenced Yard |
|
Sewer
|
Sanitary Sewer |
|
SizeDepth
|
104 Ft ,9 In |
|
SizeFrontage
|
39 Ft ,6 In |
|
SizeIrregular
|
39.5 X 104.8 Ft |
|
SizeTotalText
|
39.5 X 104.8 Ft |
|
ZoningDescription
|
Residential |
Rooms
| Level |
Type |
Length |
Width |
Dimensions |
|
Second Level |
Primary Bedroom |
4.86 m |
3.65 m |
4.86 m x 3.65 m |
|
Second Level |
Bedroom 2 |
4.57 m |
3.65 m |
4.57 m x 3.65 m |
|
Second Level |
Bedroom 3 |
3.04 m |
3.04 m |
3.04 m x 3.04 m |
|
Second Level |
Bathroom |
2.13 m |
2.13 m |
2.13 m x 2.13 m |
|
Basement |
Utility Room |
3.87 m |
2.13 m |
3.87 m x 2.13 m |
|
Basement |
Recreational, Games Room |
6.4 m |
4.57 m |
6.4 m x 4.57 m |
|
Basement |
Laundry Room |
3.04 m |
2.74 m |
3.04 m x 2.74 m |
|
Main Level |
Kitchen |
3.05 m |
2.74 m |
3.05 m x 2.74 m |
|
Main Level |
Dining Room |
6.09 m |
2.74 m |
6.09 m x 2.74 m |
|
Main Level |
Living Room |
4.26 m |
3.65 m |
4.26 m x 3.65 m |
|
Main Level |
Bathroom |
1.67 m |
1.67 m |
1.67 m x 1.67 m |
Utilities
https://www.realtor.ca/real-estate/28188636/569-emerald-street-clarence-rockland-606-town-of-rockland


