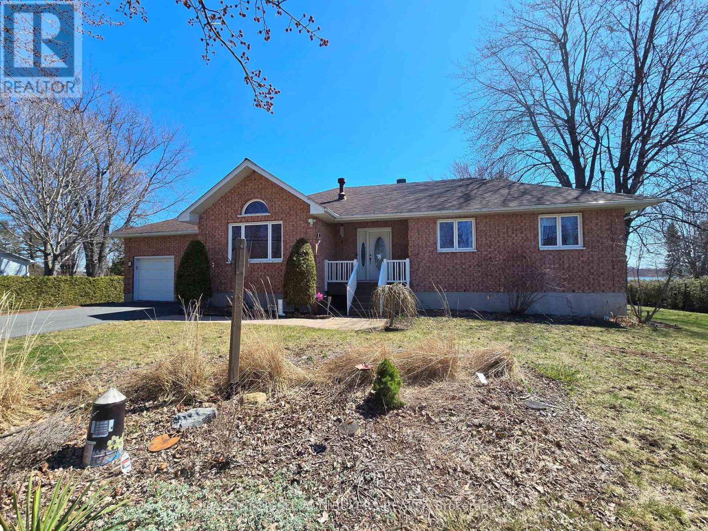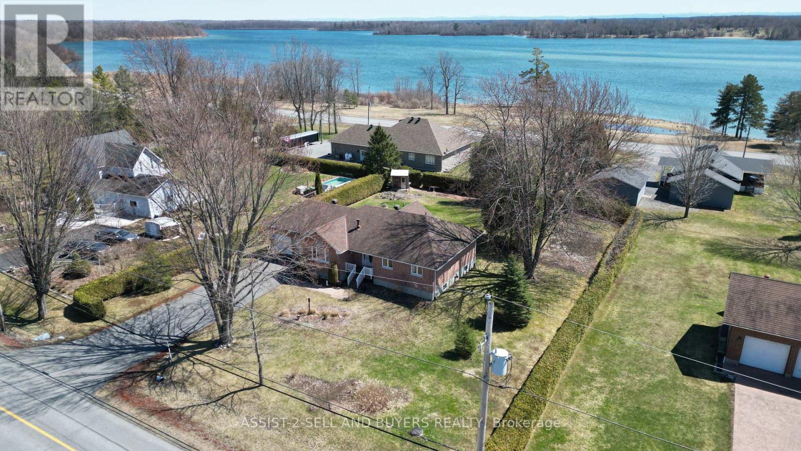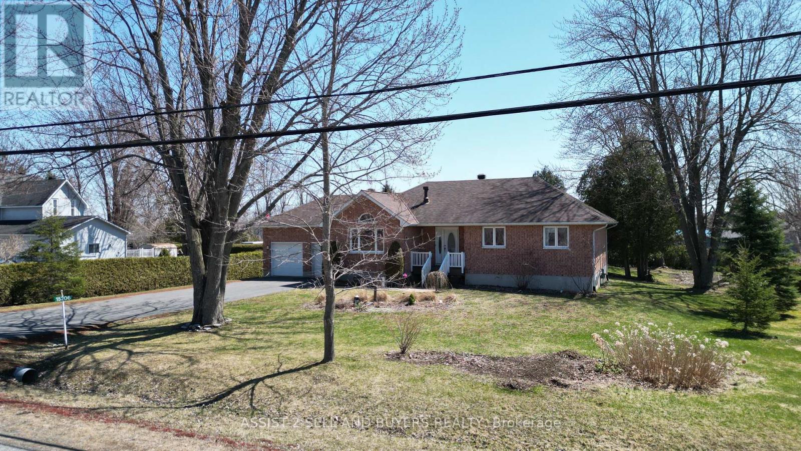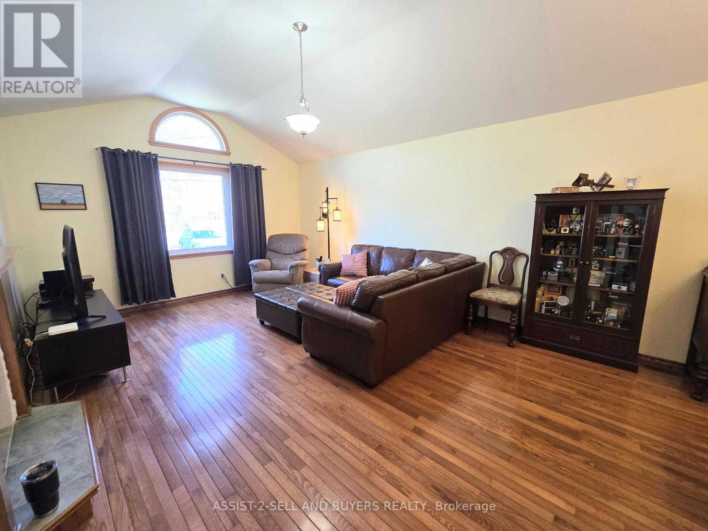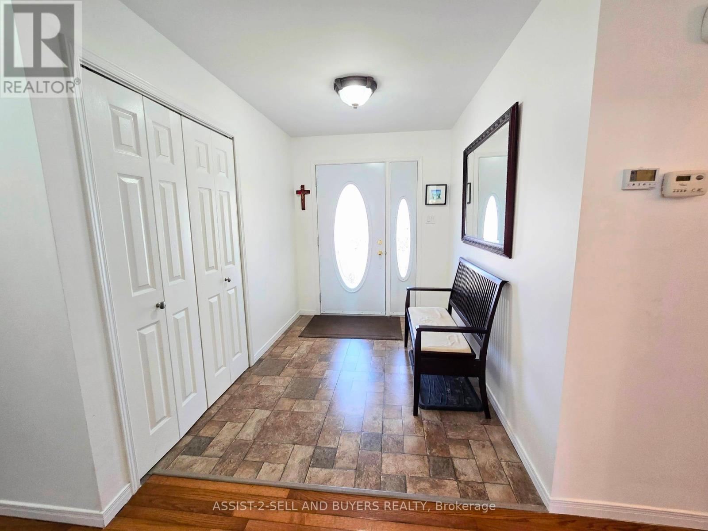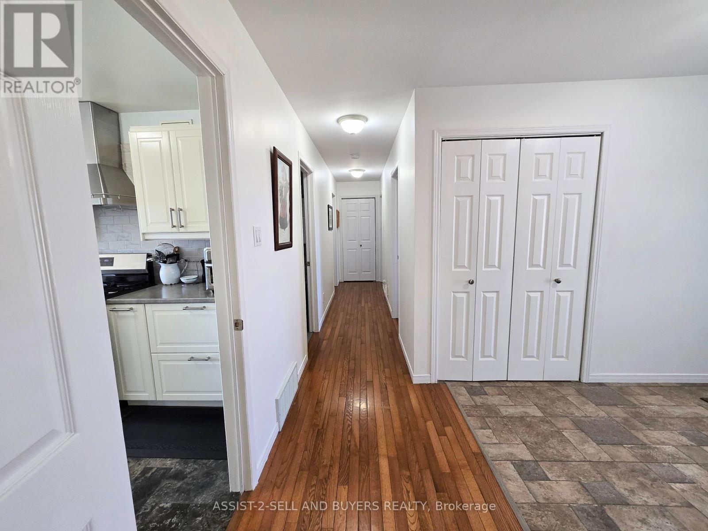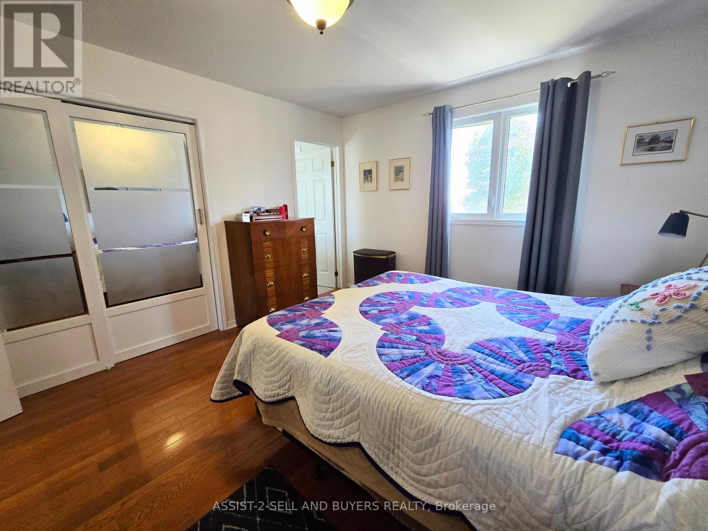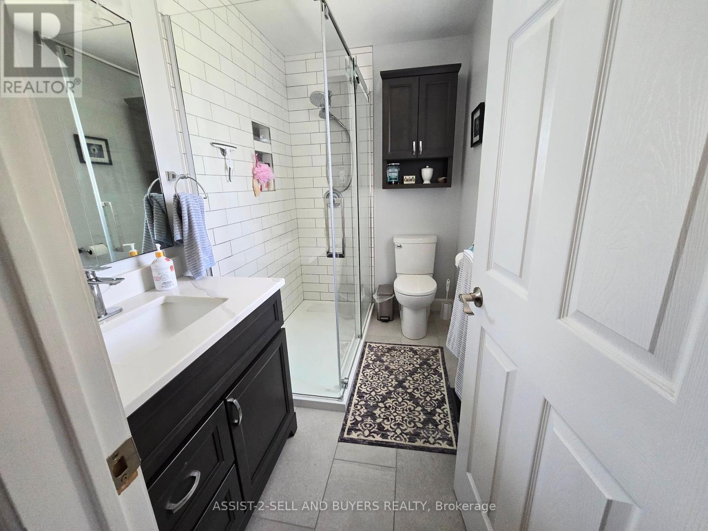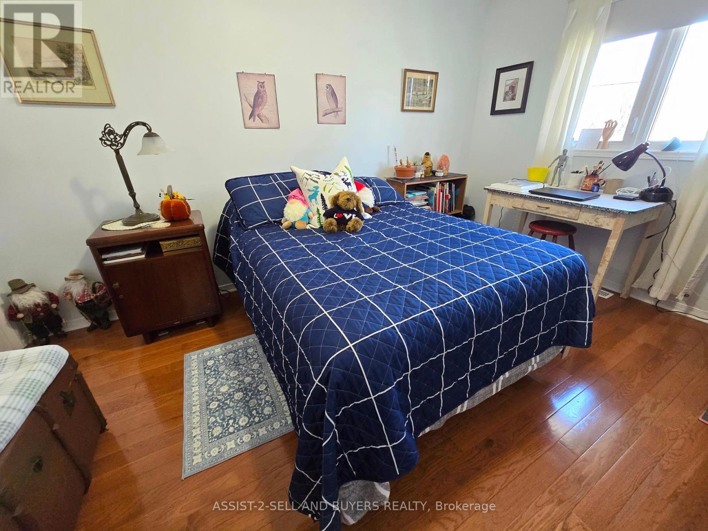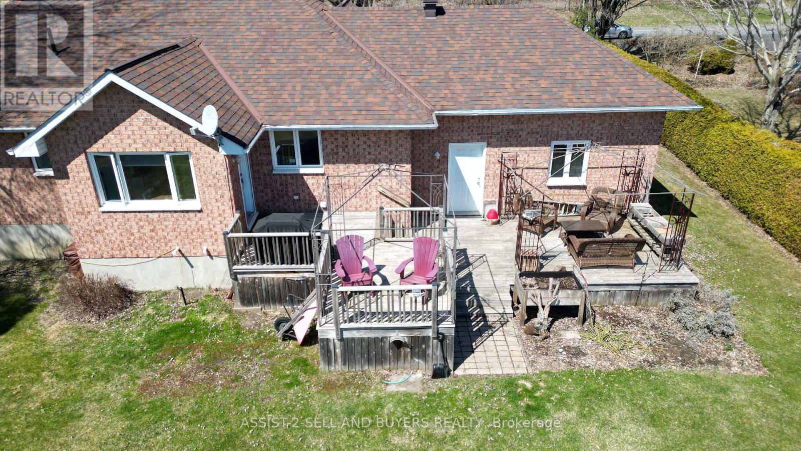3 Bedroom
3 Bathroom
1,500 - 2,000 ft2
Fireplace
Central Air Conditioning, Air Exchanger
Forced Air
$635,000
Discover your ideal home in this beautiful bungalow located on tranquil, Colonial Drive running parallel to the stunning St. Lawrence River, Highway 2 and the Long Sault Parkway. This prime half acre+ property combines serene rural living with convenient access to local amenities including dining and shopping. The elegant home features three bedrooms, 3 baths including a luxurious en suite, and is highlighted by hardwood flooring throughout most of the main floor. The inviting combined living room and dining room is perfect for family gatherings or cozy evenings, warmed by a natural gas fireplace that creates an inviting atmosphere for curling up and enjoying time together. The heart of the home is the stunning newly renovated kitchen, complete with modern appliances and a charming breakfast nook with a view of the picturesque St. Lawrence River, making it a delightful spot for casual dining. The thoughtfully designed main level also includes a laundry room located off the kitchen, with a view while you tackle chores. Head downstairs to find the entrance to a massive family room with versatile space featuring a natural gas fireplace, ample room for lounging, and areas perfect for hobbies, game day, and children's play. In addition, the basement includes a well-equipped workshop, storage, utility room designed for functionality, and a small powder room for added convenience. Set on a half-acre lot, this property offers an attached 2 car garage, ample privacy with a lush cedar hedge, a charming garden shed, and a multi-level deck that invites outdoor entertaining and relaxation. Situated on a desirable rural road, this property is conveniently located close to Ingleside, Long Sault, and just a short drive to Morrisburg, Cornwall, and Ottawa. Enjoy the best of both worlds tranquil living close to the beauty of the river and easy access to the highway. Don't miss this spectacular property that combines comfort, style, and a picturesque setting. (id:37229)
Property Details
|
MLS® Number
|
X12093945 |
|
Property Type
|
Single Family |
|
Community Name
|
715 - South Stormont (Osnabruck) Twp |
|
Features
|
Level, Carpet Free, Sump Pump |
|
ParkingSpaceTotal
|
6 |
|
Structure
|
Deck, Patio(s), Shed |
|
ViewType
|
River View |
Building
|
BathroomTotal
|
3 |
|
BedroomsAboveGround
|
3 |
|
BedroomsTotal
|
3 |
|
Age
|
16 To 30 Years |
|
Amenities
|
Fireplace(s) |
|
Appliances
|
Garage Door Opener Remote(s), Central Vacuum, Water Heater, Water Softener, Dishwasher, Dryer, Hood Fan, Microwave, Stove, Washer, Refrigerator |
|
BasementDevelopment
|
Finished |
|
BasementType
|
N/a (finished) |
|
ConstructionStyleAttachment
|
Detached |
|
CoolingType
|
Central Air Conditioning, Air Exchanger |
|
ExteriorFinish
|
Brick |
|
FireplacePresent
|
Yes |
|
FireplaceTotal
|
2 |
|
FireplaceType
|
Free Standing Metal |
|
FlooringType
|
Hardwood |
|
FoundationType
|
Concrete |
|
HalfBathTotal
|
1 |
|
HeatingFuel
|
Natural Gas |
|
HeatingType
|
Forced Air |
|
StoriesTotal
|
2 |
|
SizeInterior
|
1,500 - 2,000 Ft2 |
|
Type
|
House |
Parking
Land
|
Acreage
|
No |
|
Sewer
|
Septic System |
|
SizeDepth
|
188 Ft ,9 In |
|
SizeFrontage
|
132 Ft ,6 In |
|
SizeIrregular
|
132.5 X 188.8 Ft |
|
SizeTotalText
|
132.5 X 188.8 Ft|1/2 - 1.99 Acres |
|
ZoningDescription
|
Ru |
Rooms
| Level |
Type |
Length |
Width |
Dimensions |
|
Basement |
Workshop |
4.0132 m |
7.012 m |
4.0132 m x 7.012 m |
|
Basement |
Utility Room |
4.3164 m |
2.6162 m |
4.3164 m x 2.6162 m |
|
Basement |
Foyer |
3.7592 m |
2.5654 m |
3.7592 m x 2.5654 m |
|
Basement |
Other |
3.9624 m |
1.5748 m |
3.9624 m x 1.5748 m |
|
Basement |
Family Room |
9.2456 m |
6.477 m |
9.2456 m x 6.477 m |
|
Main Level |
Living Room |
4.0894 m |
7.9248 m |
4.0894 m x 7.9248 m |
|
Main Level |
Foyer |
2.9464 m |
2.032 m |
2.9464 m x 2.032 m |
|
Main Level |
Kitchen |
3.1496 m |
5.9182 m |
3.1496 m x 5.9182 m |
|
Main Level |
Laundry Room |
1.5748 m |
2.286 m |
1.5748 m x 2.286 m |
|
Main Level |
Bedroom |
4.064 m |
2.921 m |
4.064 m x 2.921 m |
|
Main Level |
Bedroom 2 |
2.921 m |
2.8702 m |
2.921 m x 2.8702 m |
|
Main Level |
Bedroom 3 |
4.191 m |
3.556 m |
4.191 m x 3.556 m |
|
Main Level |
Bathroom |
2.3114 m |
1.8288 m |
2.3114 m x 1.8288 m |
|
Main Level |
Bathroom |
2.667 m |
1.6002 m |
2.667 m x 1.6002 m |
Utilities
https://www.realtor.ca/real-estate/28192939/15206-colonial-drive-south-stormont-715-south-stormont-osnabruck-twp

