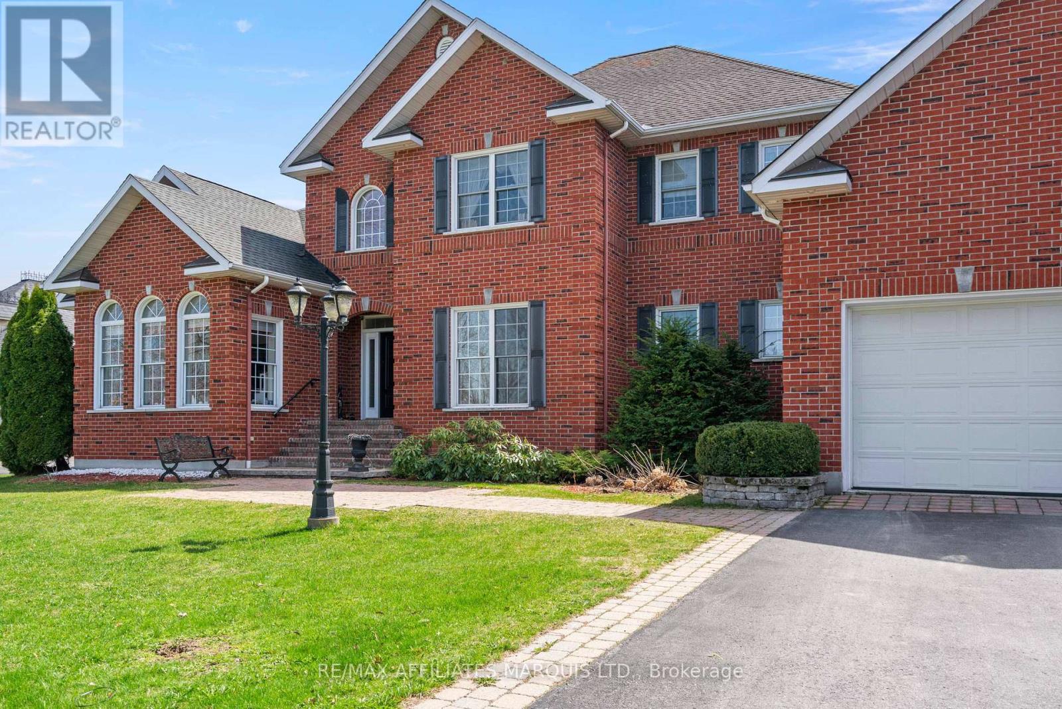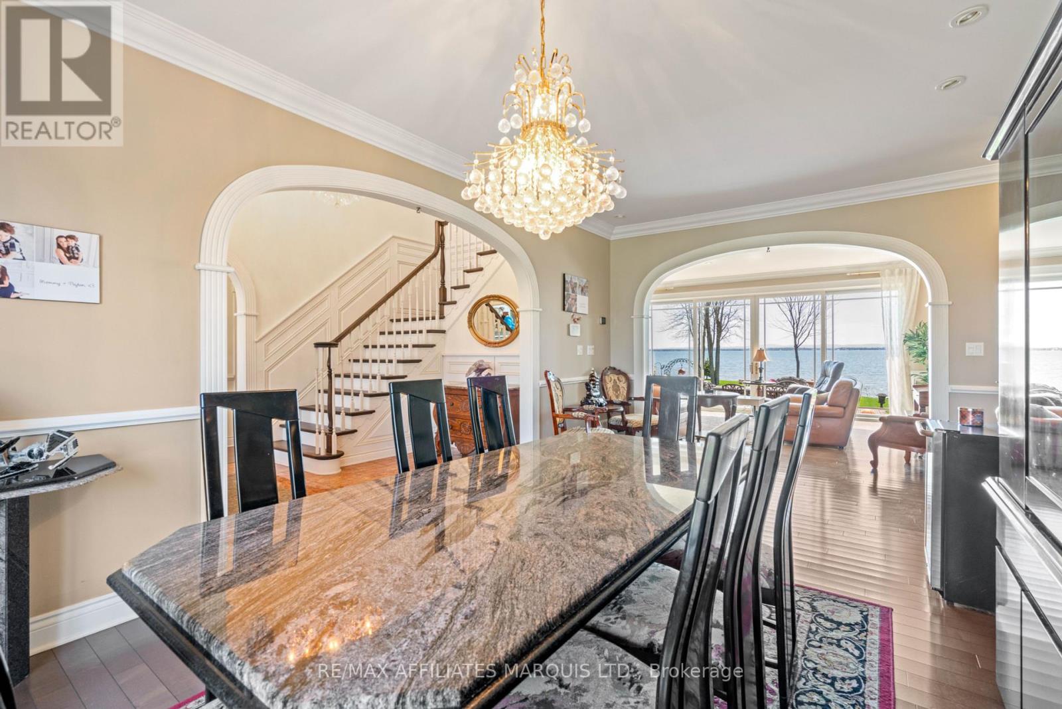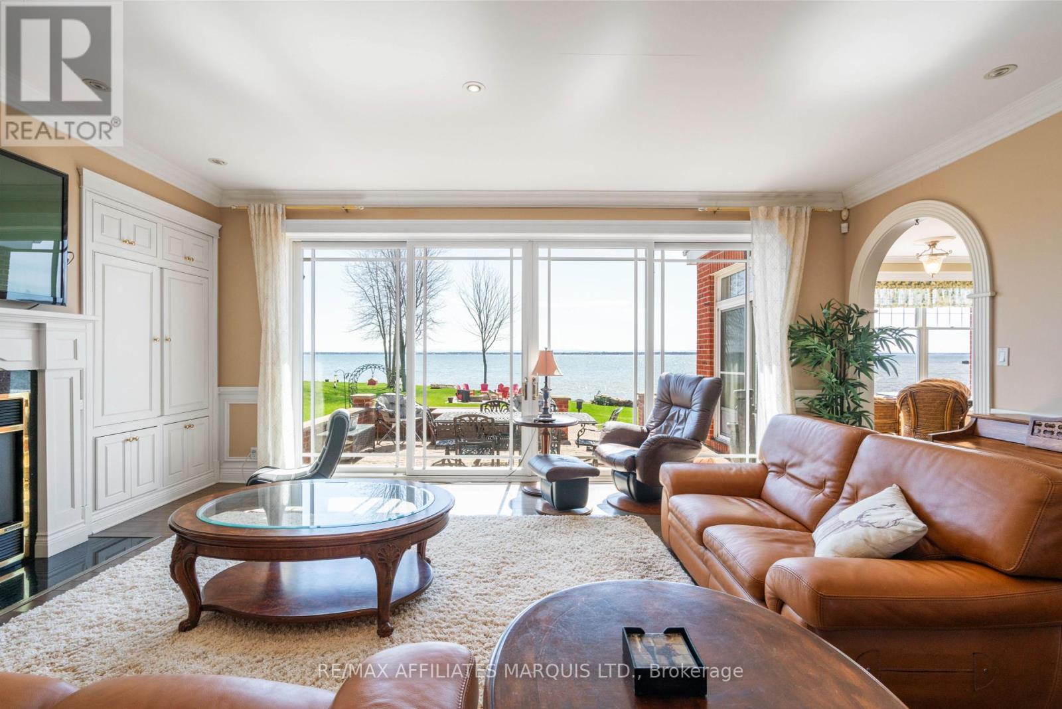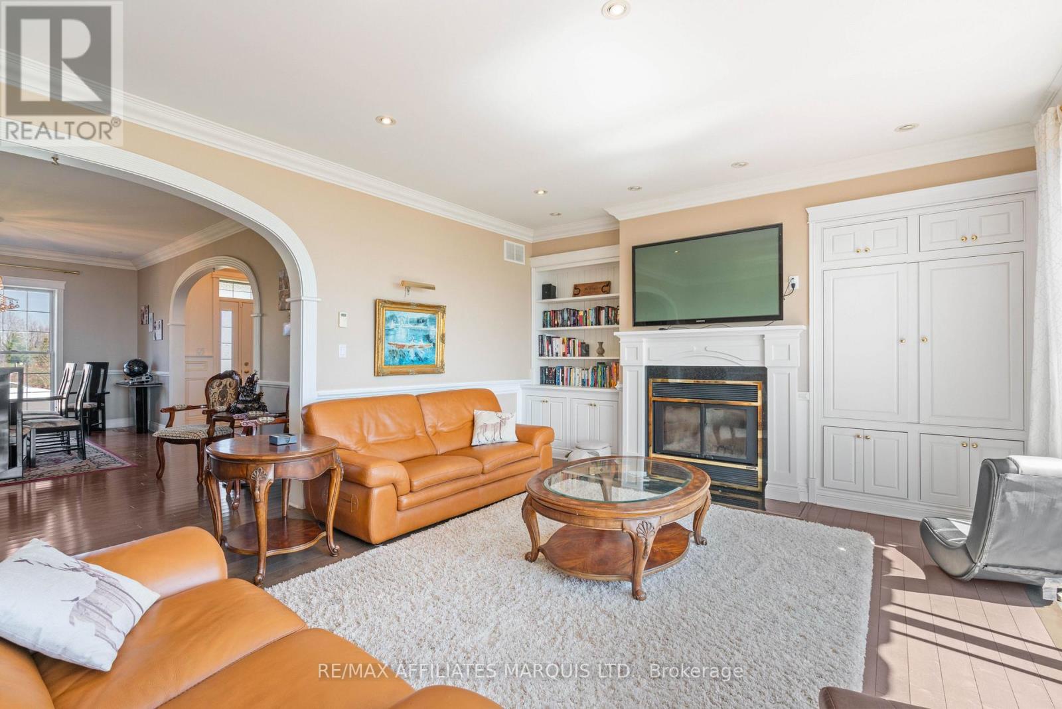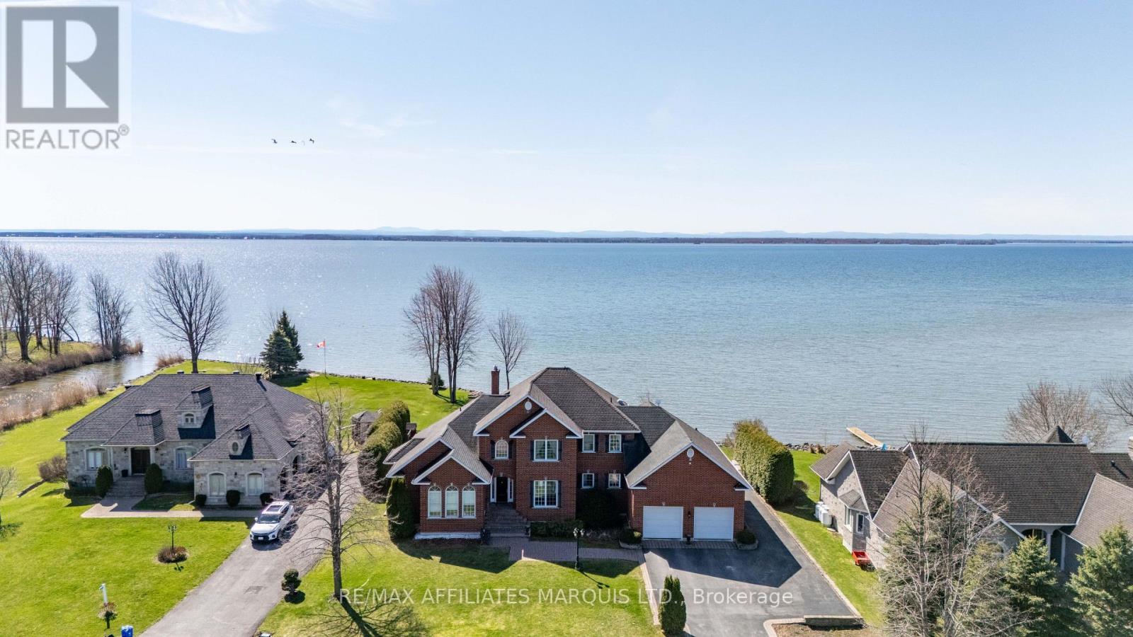5 Bedroom
5 Bathroom
3,500 - 5,000 ft2
Fireplace
Central Air Conditioning
Radiant Heat
Waterfront
Landscaped
$1,999,000
This executive home located in Redwood Estates, enjoys breathtaking views of Lake St. Francis, the shipping channel, and Adirondack Mountains. With 5 bedrooms and 4 bathrooms, the home features a beautiful custom main floor master bedroom/ensuite, gourmet kitchen, and main floor laundry. The second storey bedrooms as well as kitchen area are perfect for an in-law or nurse/nanny suite. Basement has a workshop area, lots of storage. The attached garage has washroom and space for 3 cars. The backyard features a covered sitting area, hottub, boat dock, and interlocking brick firepit area that is perfect for entertaining family and friends. This home is 30-40 minutes to West Island of Montreal and easy access to International airports of Montreal and Ottawa. Call today to book a showing. As per form 244. 24hrs Irrevocability on all offers. (id:37229)
Property Details
|
MLS® Number
|
X12114333 |
|
Property Type
|
Single Family |
|
Community Name
|
724 - South Glengarry (Lancaster) Twp |
|
CommunityFeatures
|
Fishing |
|
Easement
|
Sub Division Covenants |
|
ParkingSpaceTotal
|
11 |
|
Structure
|
Deck, Porch |
|
ViewType
|
Mountain View, View Of Water, Direct Water View, Unobstructed Water View |
|
WaterFrontType
|
Waterfront |
Building
|
BathroomTotal
|
5 |
|
BedroomsAboveGround
|
5 |
|
BedroomsTotal
|
5 |
|
Amenities
|
Fireplace(s) |
|
Appliances
|
Hot Tub, Garage Door Opener Remote(s), Water Treatment, Dishwasher, Dryer, Play Structure, Stove, Washer, Refrigerator |
|
BasementDevelopment
|
Partially Finished |
|
BasementType
|
Full (partially Finished) |
|
ConstructionStyleAttachment
|
Detached |
|
CoolingType
|
Central Air Conditioning |
|
ExteriorFinish
|
Brick |
|
FireplacePresent
|
Yes |
|
FireplaceTotal
|
2 |
|
FireplaceType
|
Insert |
|
FoundationType
|
Block |
|
HalfBathTotal
|
1 |
|
HeatingFuel
|
Propane |
|
HeatingType
|
Radiant Heat |
|
StoriesTotal
|
2 |
|
SizeInterior
|
3,500 - 5,000 Ft2 |
|
Type
|
House |
|
UtilityWater
|
Municipal Water |
Parking
Land
|
AccessType
|
Private Docking |
|
Acreage
|
No |
|
LandscapeFeatures
|
Landscaped |
|
Sewer
|
Septic System |
|
SizeDepth
|
234 Ft ,3 In |
|
SizeFrontage
|
147 Ft |
|
SizeIrregular
|
147 X 234.3 Ft |
|
SizeTotalText
|
147 X 234.3 Ft |
|
ZoningDescription
|
Res 1 |
https://www.realtor.ca/real-estate/28238888/6274-karen-drive-south-glengarry-724-south-glengarry-lancaster-twp



