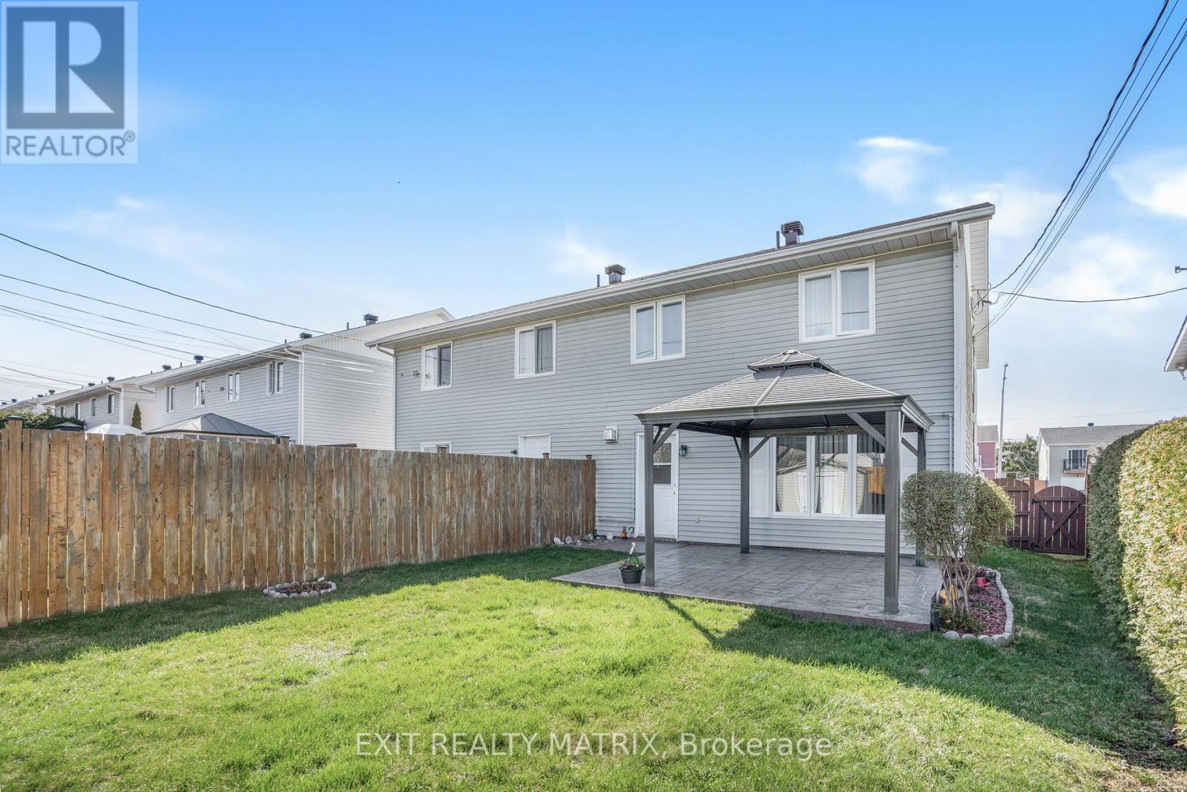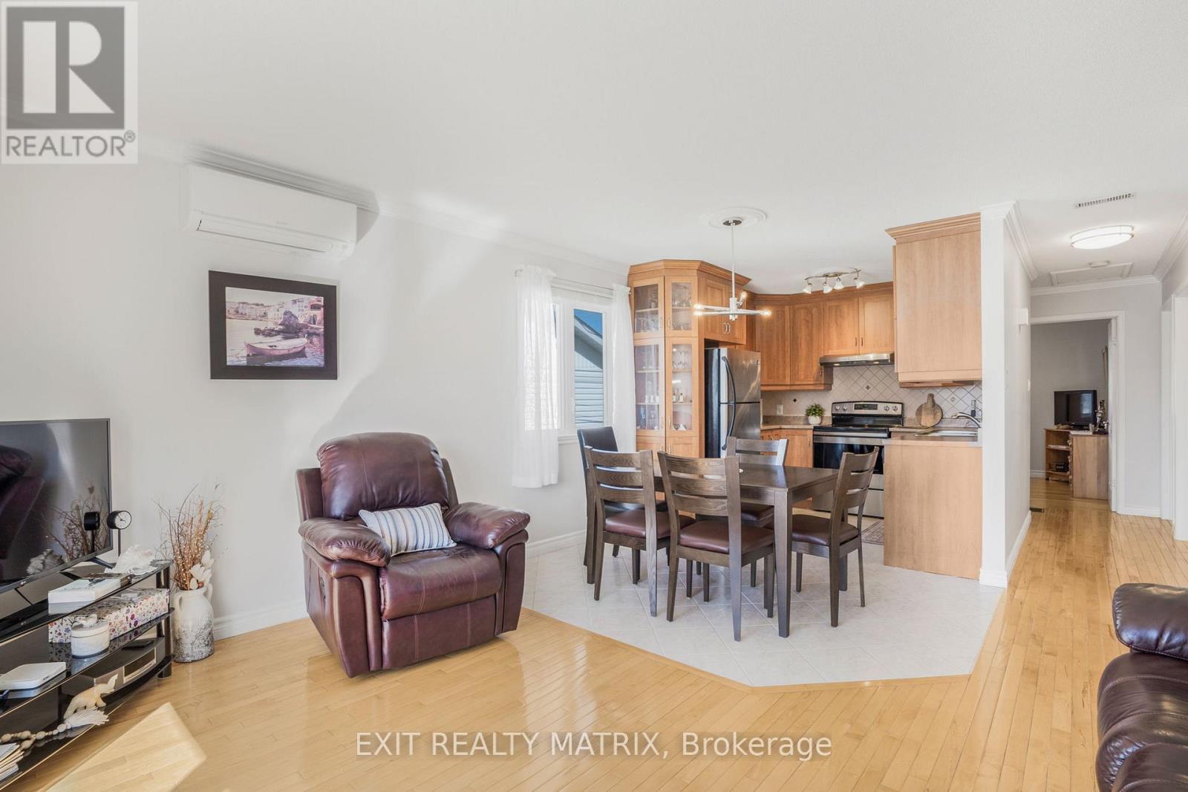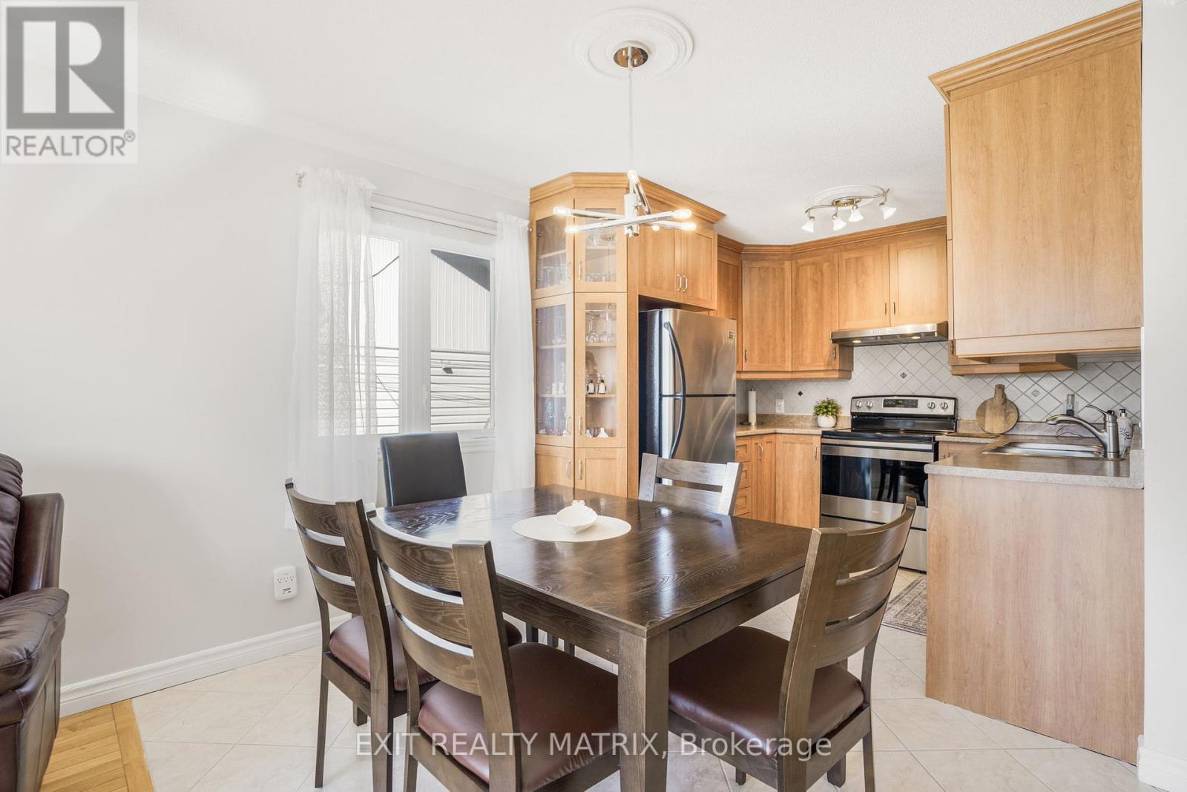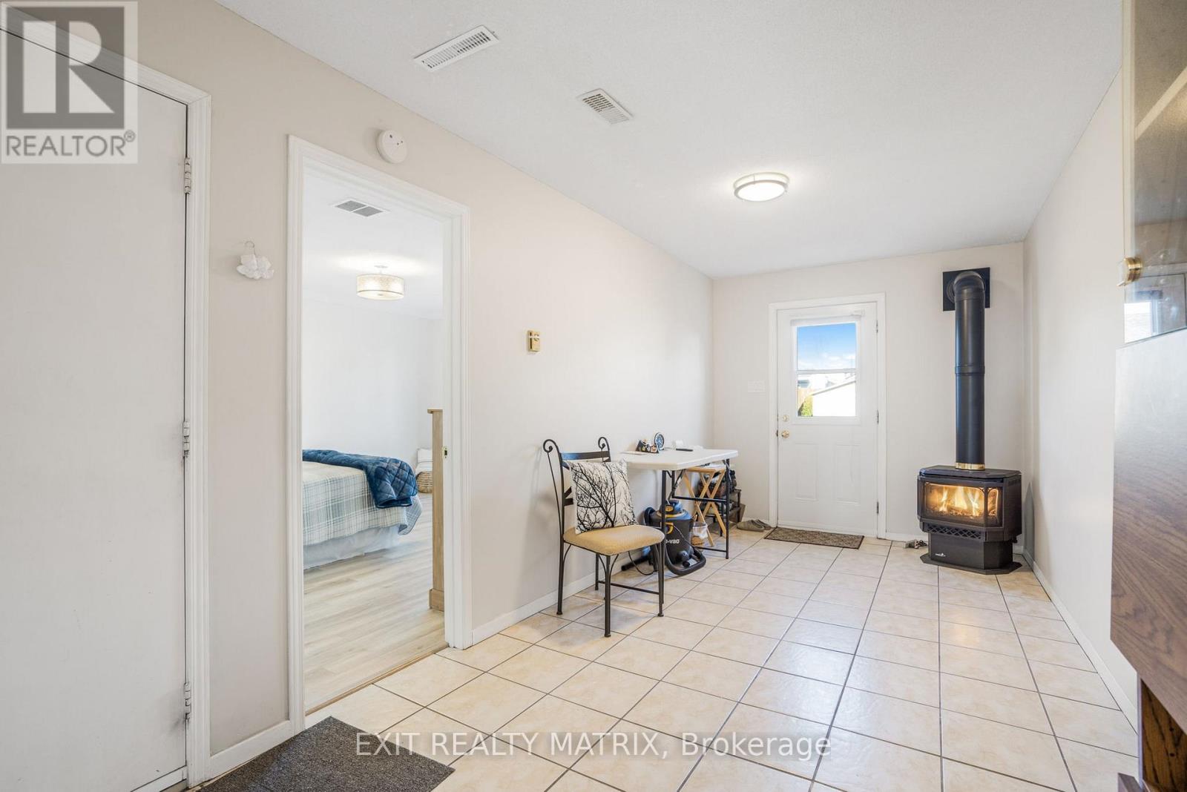3 Bedroom
2 Bathroom
1,100 - 1,500 ft2
Raised Bungalow
Fireplace
Wall Unit
Baseboard Heaters
$379,900
Charming & Well-Maintained Semi-Detached in Prime Hawkesbury Location! Welcome to 463 Tupper Street this beautifully maintained semi-detached home offers comfort, style, and practicality in every corner. The main floor features two spacious bedrooms, a full bathroom, and a bright, open-concept living room with direct access to the front balcony. Enjoy quality finishes with hardwood and ceramic flooring throughout the main level. The fully finished lower level offers a third bedroom, another full bathroom, and a cozy natural gas fireplace installed in 2023 perfect for relaxing evenings. With laminate and ceramic flooring, the lower level also provides walk-out access to your private backyard, ideal for entertaining or enjoying quiet moments outdoors. Additional highlights include an attached garage, electric heating, a wall-mounted air conditioning unit, and a number of key updates over the years. The roof was redone in 2021, the home was freshly painted in 2025, both bathrooms were updated by Bain Magic in 2025, and the kitchen was remodeled in 2015. The hot water tank dates to 2015, and the front balcony was redone in 2012. Perfect for first-time buyers, downsizers, or investors this move-in ready property is located in a desirable and family-friendly neighborhood. Don't miss your chance to call it home! (id:37229)
Property Details
|
MLS® Number
|
X12117589 |
|
Property Type
|
Single Family |
|
Community Name
|
612 - Hawkesbury |
|
ParkingSpaceTotal
|
4 |
Building
|
BathroomTotal
|
2 |
|
BedroomsAboveGround
|
3 |
|
BedroomsTotal
|
3 |
|
Amenities
|
Fireplace(s) |
|
Appliances
|
Water Heater, Dishwasher, Hood Fan |
|
ArchitecturalStyle
|
Raised Bungalow |
|
BasementDevelopment
|
Finished |
|
BasementFeatures
|
Walk Out |
|
BasementType
|
Full (finished) |
|
ConstructionStyleAttachment
|
Semi-detached |
|
CoolingType
|
Wall Unit |
|
ExteriorFinish
|
Vinyl Siding |
|
FireplacePresent
|
Yes |
|
FireplaceTotal
|
1 |
|
FoundationType
|
Poured Concrete |
|
HeatingFuel
|
Electric |
|
HeatingType
|
Baseboard Heaters |
|
StoriesTotal
|
1 |
|
SizeInterior
|
1,100 - 1,500 Ft2 |
|
Type
|
House |
|
UtilityWater
|
Municipal Water |
Parking
Land
|
Acreage
|
No |
|
Sewer
|
Sanitary Sewer |
|
SizeDepth
|
110 Ft |
|
SizeFrontage
|
30 Ft ,10 In |
|
SizeIrregular
|
30.9 X 110 Ft |
|
SizeTotalText
|
30.9 X 110 Ft |
https://www.realtor.ca/real-estate/28245130/463-tupper-street-hawkesbury-612-hawkesbury

































