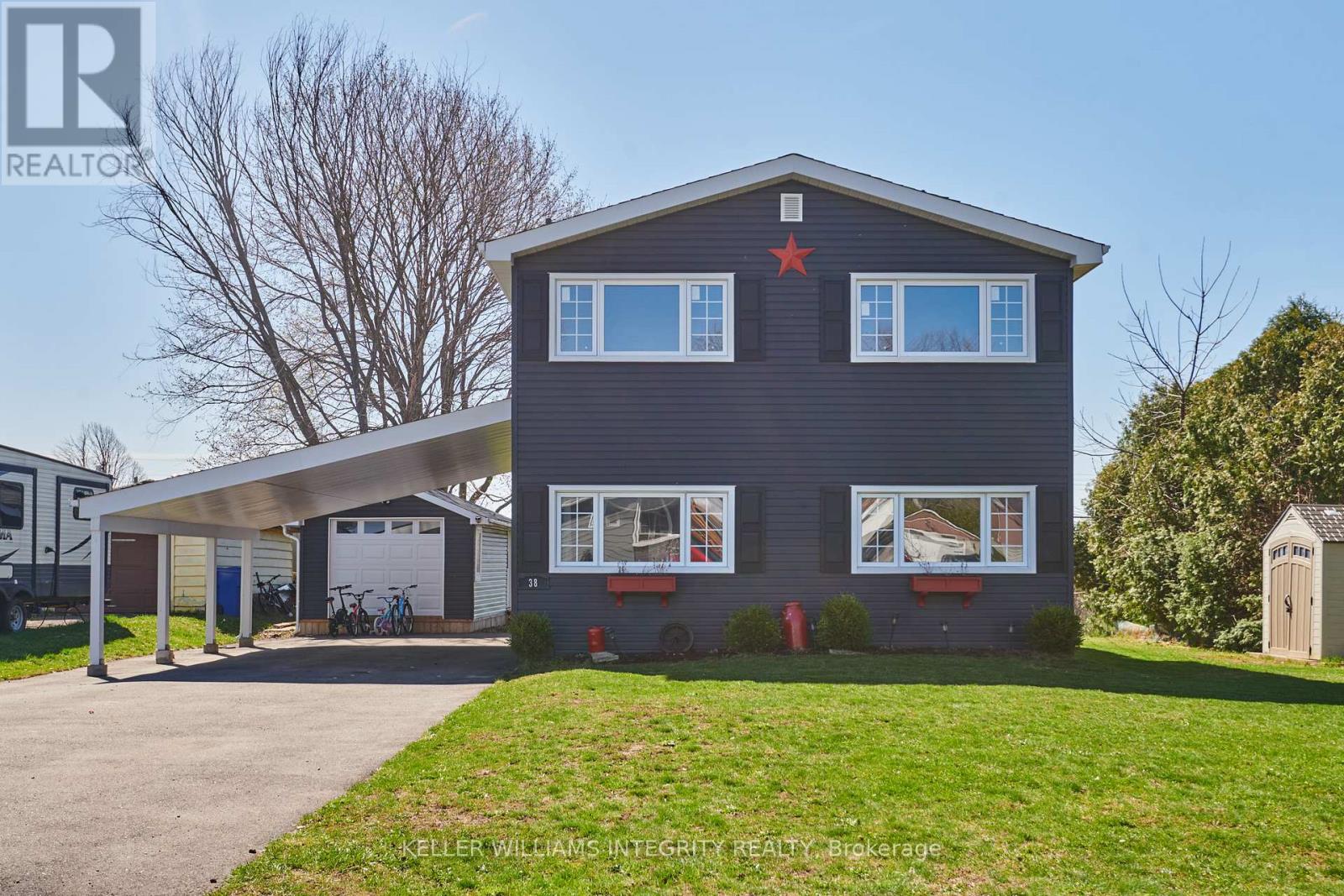38 St Lawrence Street South Stormont, Ontario K0C 1M0
$489,000
Welcome to 38 St Lawrence! This 3 bedroom, 2 bathroom home with a beautiful view of the water is ready for its next owner! The home has had recent updates including hardwood floors, vinyl siding, bathroom upgrades and a few upper windows! With its distinct layout, this one is ready for the growing family or first time home buyers! Located in the town of Ingleside, and close to most amenities! This home is also near the parkway, bike paths, golf and more! The yard boasts plenty of area for entertaining, above ground pool, large outdoor shed and a view of the water! All offers to include a minimum 24 hour irrevocable. (id:37229)
Open House
This property has open houses!
11:00 am
Ends at:1:00 pm
Property Details
| MLS® Number | X12121944 |
| Property Type | Single Family |
| Community Name | 713 - Ingleside |
| ParkingSpaceTotal | 3 |
| PoolType | Above Ground Pool |
Building
| BathroomTotal | 2 |
| BedroomsAboveGround | 3 |
| BedroomsTotal | 3 |
| Appliances | Water Heater, Water Meter |
| BasementType | Full |
| ConstructionStyleAttachment | Detached |
| ConstructionStyleSplitLevel | Backsplit |
| CoolingType | Central Air Conditioning |
| ExteriorFinish | Vinyl Siding |
| FireplacePresent | No |
| FoundationType | Block, Poured Concrete |
| HeatingFuel | Natural Gas |
| HeatingType | Forced Air |
| SizeInterior | 1,100 - 1,500 Ft2 |
| Type | House |
| UtilityWater | Municipal Water |
Parking
| Carport | |
| No Garage |
Land
| Acreage | No |
| Sewer | Sanitary Sewer |
| SizeDepth | 165 Ft |
| SizeFrontage | 75 Ft |
| SizeIrregular | 75 X 165 Ft |
| SizeTotalText | 75 X 165 Ft |
| ZoningDescription | R1 |
Rooms
| Level | Type | Length | Width | Dimensions |
|---|---|---|---|---|
| Second Level | Primary Bedroom | 3.28 m | 3.91 m | 3.28 m x 3.91 m |
| Second Level | Bedroom 2 | 3.3 m | 2.67 m | 3.3 m x 2.67 m |
| Second Level | Bedroom 3 | 2.65 m | 2.85 m | 2.65 m x 2.85 m |
| Second Level | Bathroom | 2.62 m | 1.55 m | 2.62 m x 1.55 m |
| Basement | Recreational, Games Room | 2.81 m | 3.38 m | 2.81 m x 3.38 m |
| Main Level | Kitchen | 3.9 m | 3.03 m | 3.9 m x 3.03 m |
| Main Level | Dining Room | 3.22 m | 3.73 m | 3.22 m x 3.73 m |
| Main Level | Bathroom | 3.32 m | 1.54 m | 3.32 m x 1.54 m |
| Main Level | Foyer | 2.78 m | 2.86 m | 2.78 m x 2.86 m |
| Upper Level | Living Room | 3.32 m | 6.77 m | 3.32 m x 6.77 m |
https://www.realtor.ca/real-estate/28255235/38-st-lawrence-street-south-stormont-713-ingleside
Contact Us
Contact us for more information









































