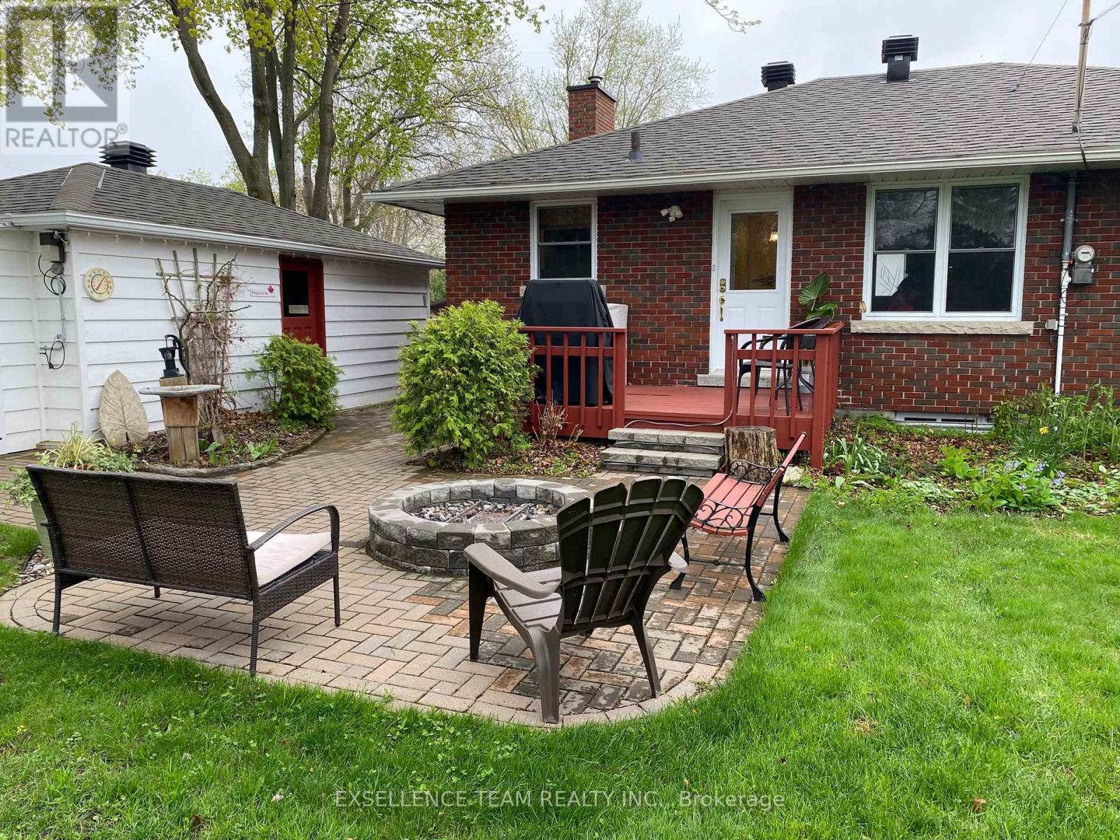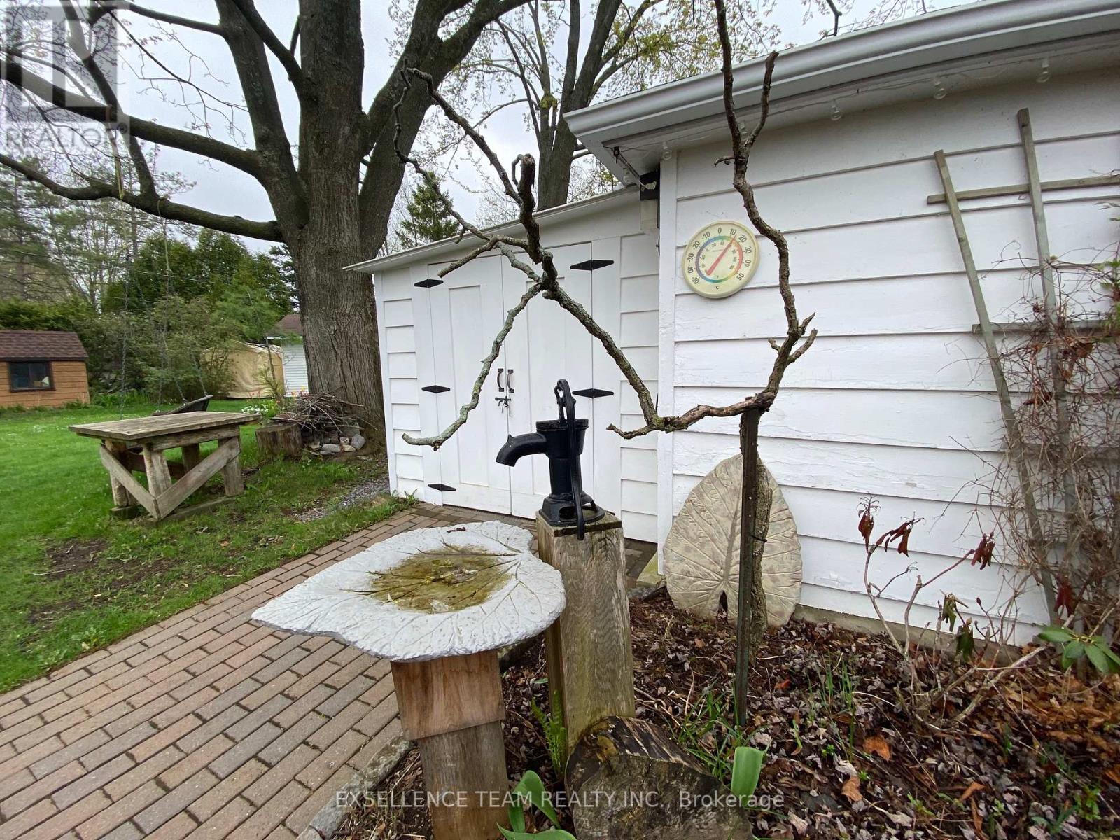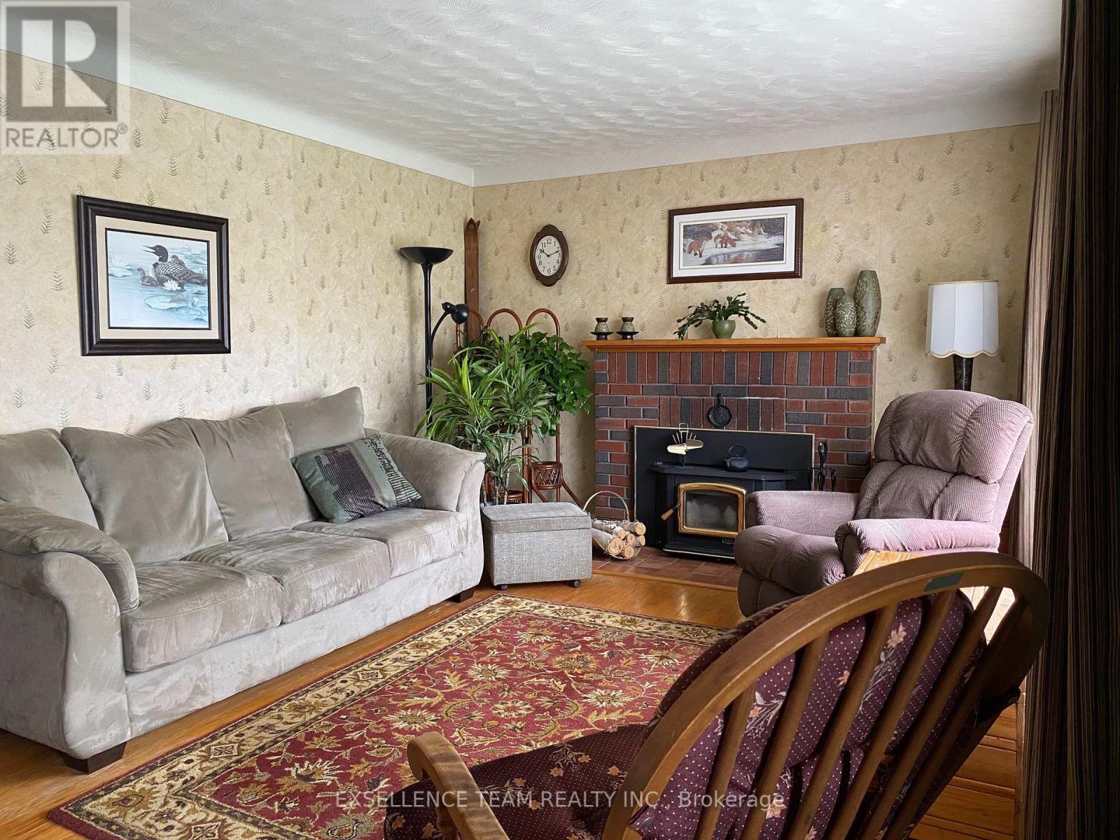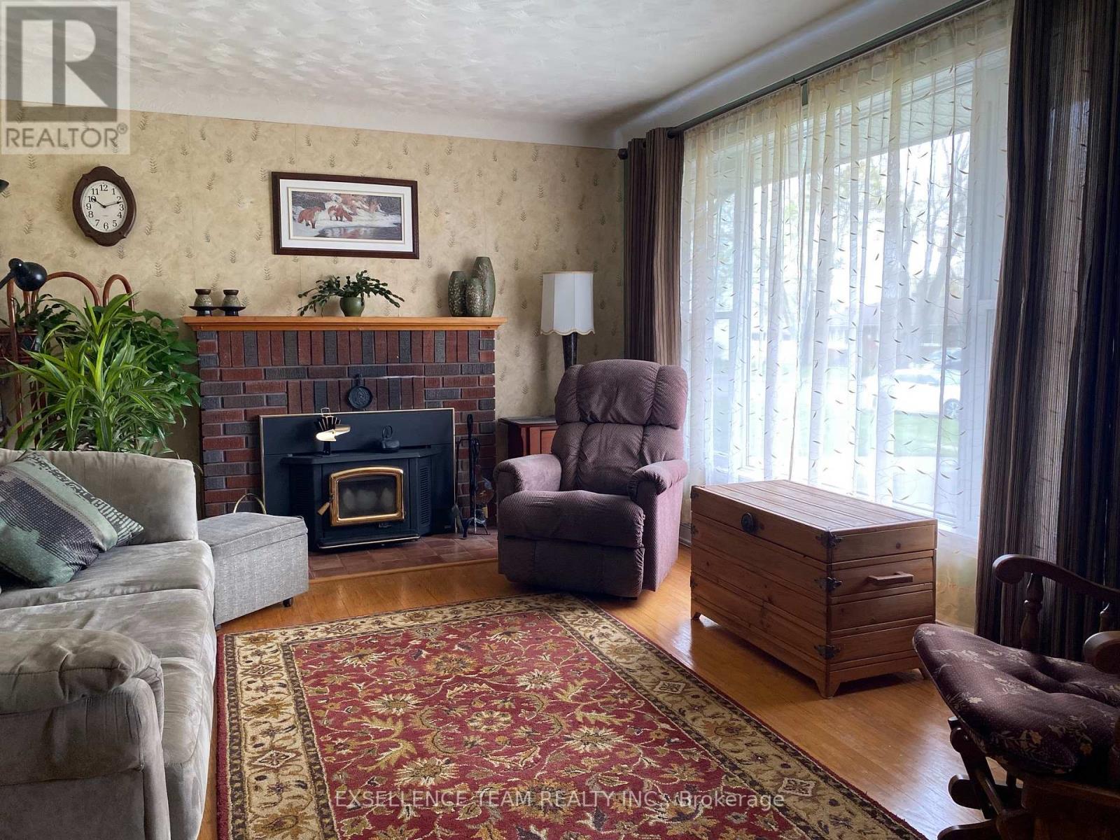3 Bedroom
2 Bathroom
700 - 1,100 ft2
Bungalow
Fireplace
Central Air Conditioning, Ventilation System
Forced Air
$459,000
Welcome to this meticulously maintained all-brick bungalow in the friendly and well-serviced neighborhood of Ingleside. This highly desirable village boasts many amenities. Not only is it close to the mighty Saint Lawrence River and its myriad attractions including walking /biking trails and campgrounds but there is also a local pharmacy, grocery store, restaurant, dentist, medical centre, seniors resource centre, library, schools, churches, and several hardware/building suppliers. The home speaks volumes about the quality and care of many years of dedicated home ownership with numerous improvements and upgrades. The exquisite outdoor space, gardens and yard provide a perfect setting for quiet enjoyment or for raising a family. Please book a showing today. (id:37229)
Property Details
|
MLS® Number
|
X12130856 |
|
Property Type
|
Single Family |
|
Community Name
|
713 - Ingleside |
|
ParkingSpaceTotal
|
5 |
|
Structure
|
Shed |
Building
|
BathroomTotal
|
2 |
|
BedroomsAboveGround
|
2 |
|
BedroomsBelowGround
|
1 |
|
BedroomsTotal
|
3 |
|
Age
|
31 To 50 Years |
|
Amenities
|
Fireplace(s) |
|
Appliances
|
Water Heater, Stove, Refrigerator |
|
ArchitecturalStyle
|
Bungalow |
|
BasementDevelopment
|
Partially Finished |
|
BasementType
|
N/a (partially Finished) |
|
ConstructionStyleAttachment
|
Detached |
|
CoolingType
|
Central Air Conditioning, Ventilation System |
|
ExteriorFinish
|
Brick |
|
FireplacePresent
|
Yes |
|
FireplaceTotal
|
1 |
|
FireplaceType
|
Insert |
|
FoundationType
|
Block |
|
HeatingFuel
|
Natural Gas |
|
HeatingType
|
Forced Air |
|
StoriesTotal
|
1 |
|
SizeInterior
|
700 - 1,100 Ft2 |
|
Type
|
House |
|
UtilityWater
|
Municipal Water |
Parking
Land
|
Acreage
|
No |
|
Sewer
|
Sanitary Sewer |
|
SizeDepth
|
150 M |
|
SizeFrontage
|
80 M |
|
SizeIrregular
|
80 X 150 M |
|
SizeTotalText
|
80 X 150 M |
Rooms
| Level |
Type |
Length |
Width |
Dimensions |
|
Basement |
Bedroom 3 |
20 m |
11 m |
20 m x 11 m |
|
Basement |
Bathroom |
2.9 m |
9.2 m |
2.9 m x 9.2 m |
|
Basement |
Laundry Room |
3.35 m |
3.05 m |
3.35 m x 3.05 m |
|
Basement |
Workshop |
6.095 m |
5.18 m |
6.095 m x 5.18 m |
|
Ground Level |
Living Room |
6.096 m |
3.3528 m |
6.096 m x 3.3528 m |
|
Ground Level |
Kitchen |
4.572 m |
3.6576 m |
4.572 m x 3.6576 m |
|
Ground Level |
Dining Room |
3.3528 m |
2.7432 m |
3.3528 m x 2.7432 m |
|
Ground Level |
Bedroom |
3.048 m |
3.3528 m |
3.048 m x 3.3528 m |
|
Ground Level |
Bedroom 2 |
3.048 m |
3.3528 m |
3.048 m x 3.3528 m |
|
Ground Level |
Bathroom |
2.1336 m |
1.8288 m |
2.1336 m x 1.8288 m |
Utilities
|
Cable
|
Installed |
|
Sewer
|
Installed |
https://www.realtor.ca/real-estate/28274322/8-ault-drive-n-south-stormont-713-ingleside



















