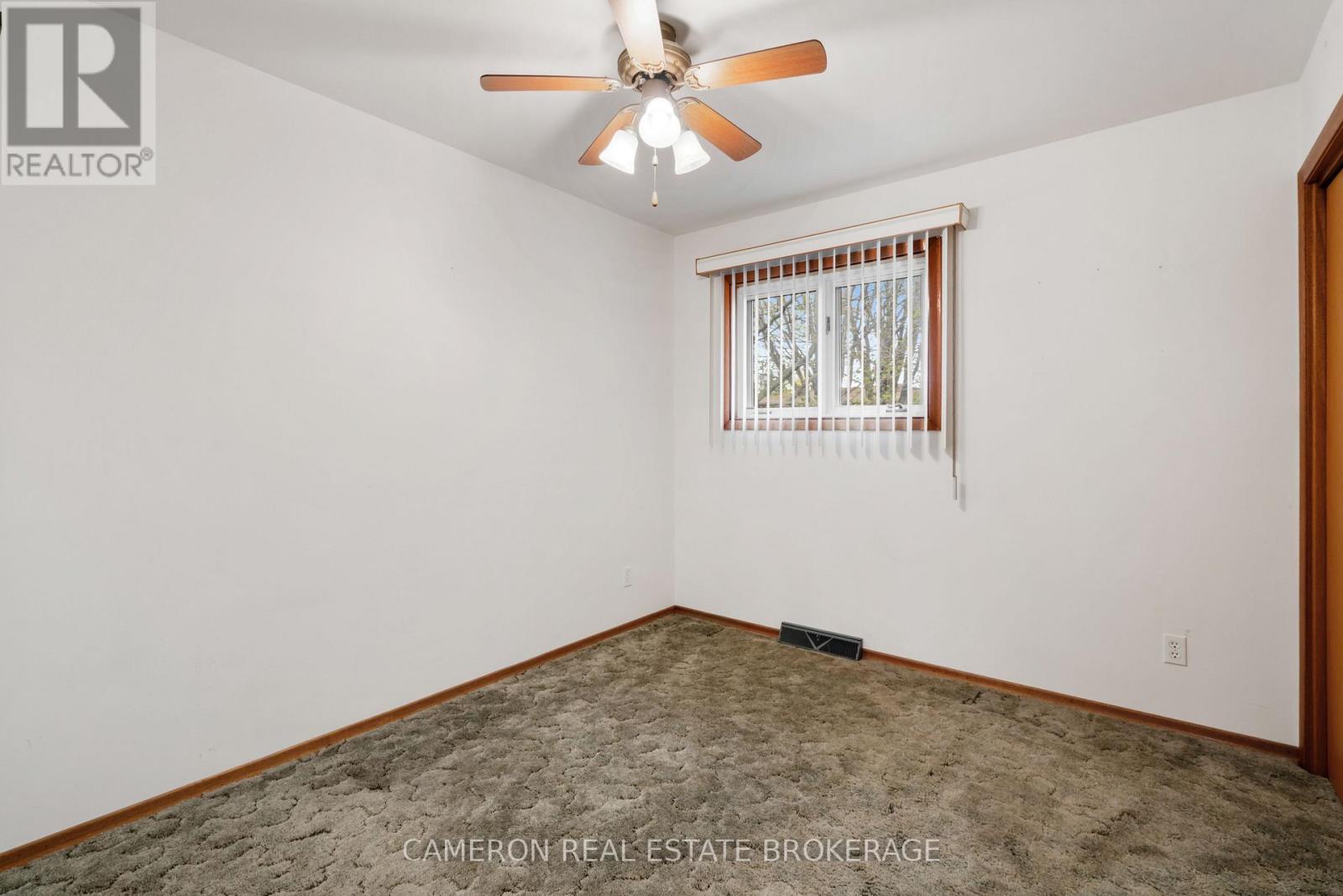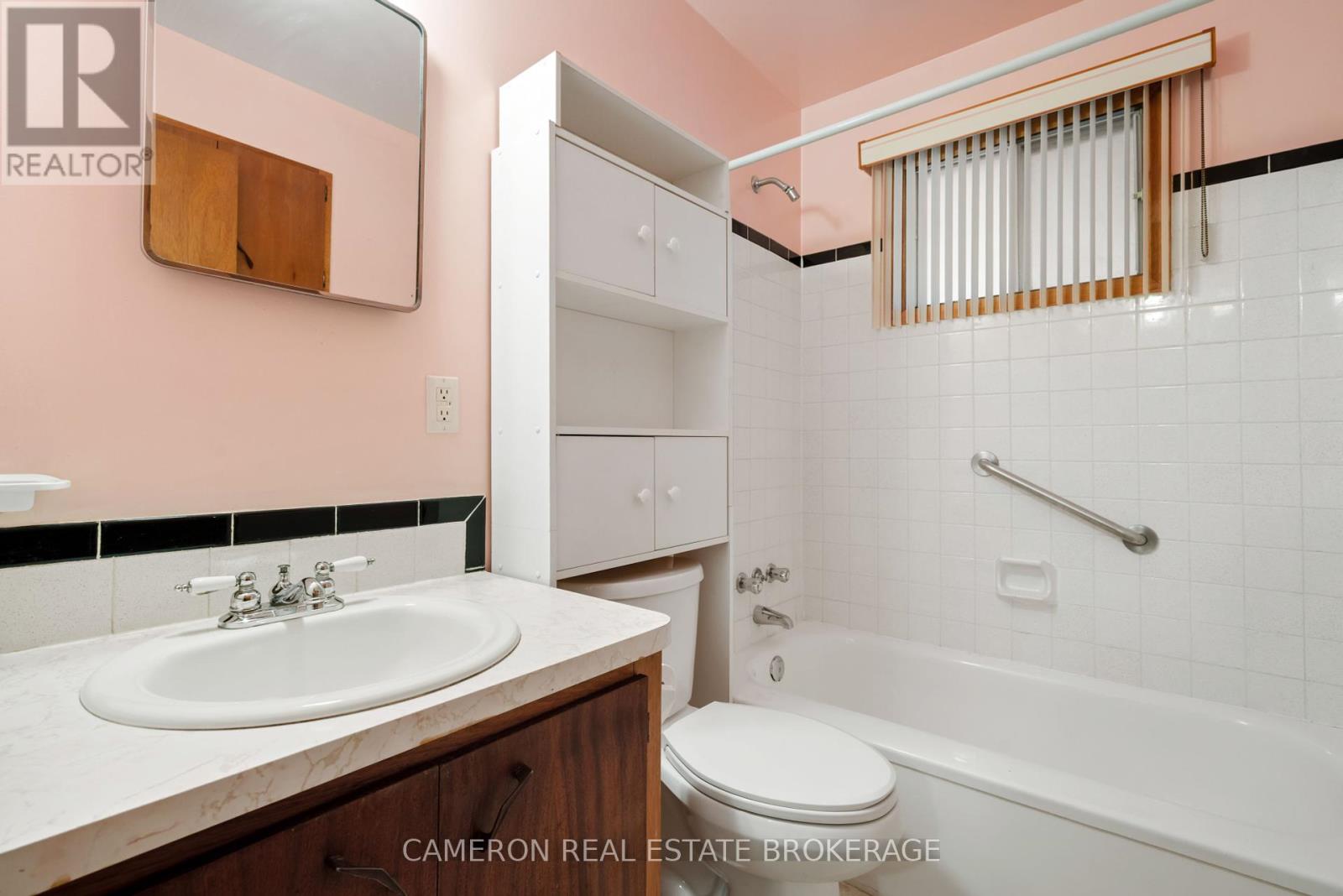3 Bedroom
2 Bathroom
700 - 1,100 ft2
Bungalow
Central Air Conditioning
Forced Air
$399,999
Well-kept brick bungalow in the heart of Alexandria! Sitting on a lovely 66' wide lot this home is full of vintage charm. The main floor includes a spacious living room, dine-in kitchen with solid wood cabinetry, three generous bedrooms and a full 4-piece bathroom while the basement features tall 8' ceilings throughout the extra large rec room, utility/storage room and a second 3-piece bathroom. Large private yard ideal for children or pets to enjoy and a convenient carport to cover vehicles from rain or snow. Efficient forced air gas heat with cool central AC. A wonderful opportunity for a quality brick bungalow at an affordable price point, Minimum 48 hour irrevocable on all offers. (id:37229)
Property Details
|
MLS® Number
|
X12138461 |
|
Property Type
|
Single Family |
|
Community Name
|
719 - Alexandria |
|
ParkingSpaceTotal
|
5 |
Building
|
BathroomTotal
|
2 |
|
BedroomsAboveGround
|
3 |
|
BedroomsTotal
|
3 |
|
Appliances
|
Water Heater |
|
ArchitecturalStyle
|
Bungalow |
|
BasementDevelopment
|
Finished |
|
BasementType
|
N/a (finished) |
|
ConstructionStyleAttachment
|
Detached |
|
CoolingType
|
Central Air Conditioning |
|
ExteriorFinish
|
Brick |
|
FireplacePresent
|
No |
|
FoundationType
|
Poured Concrete |
|
HeatingFuel
|
Natural Gas |
|
HeatingType
|
Forced Air |
|
StoriesTotal
|
1 |
|
SizeInterior
|
700 - 1,100 Ft2 |
|
Type
|
House |
|
UtilityWater
|
Municipal Water |
Parking
Land
|
Acreage
|
No |
|
Sewer
|
Sanitary Sewer |
|
SizeDepth
|
132 Ft |
|
SizeFrontage
|
66 Ft |
|
SizeIrregular
|
66 X 132 Ft |
|
SizeTotalText
|
66 X 132 Ft |
Rooms
| Level |
Type |
Length |
Width |
Dimensions |
|
Basement |
Bathroom |
2.06 m |
1.49 m |
2.06 m x 1.49 m |
|
Basement |
Recreational, Games Room |
4.17 m |
10.33 m |
4.17 m x 10.33 m |
|
Basement |
Utility Room |
3.61 m |
5.55 m |
3.61 m x 5.55 m |
|
Basement |
Laundry Room |
3.65 m |
3.33 m |
3.65 m x 3.33 m |
|
Main Level |
Living Room |
3.72 m |
5.23 m |
3.72 m x 5.23 m |
|
Main Level |
Dining Room |
2.67 m |
2.77 m |
2.67 m x 2.77 m |
|
Main Level |
Kitchen |
2.67 m |
2.43 m |
2.67 m x 2.43 m |
|
Main Level |
Primary Bedroom |
4.28 m |
3.45 m |
4.28 m x 3.45 m |
|
Main Level |
Bedroom |
3.24 m |
2.83 m |
3.24 m x 2.83 m |
|
Main Level |
Bedroom |
3.22 m |
3.32 m |
3.22 m x 3.32 m |
|
Main Level |
Bathroom |
1.51 m |
2.28 m |
1.51 m x 2.28 m |
https://www.realtor.ca/real-estate/28290950/83-elgin-street-w-north-glengarry-719-alexandria




























