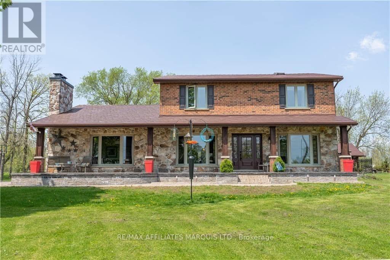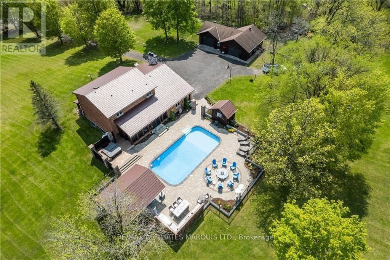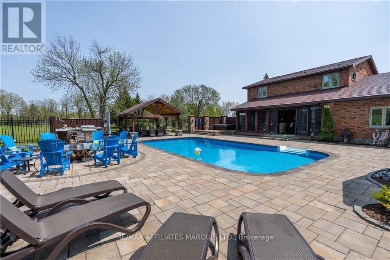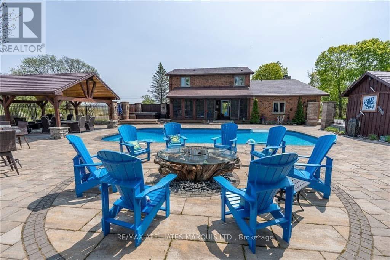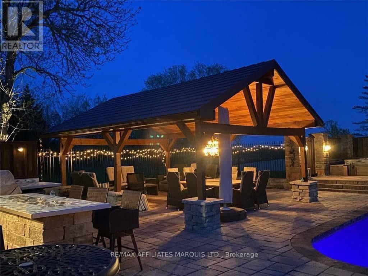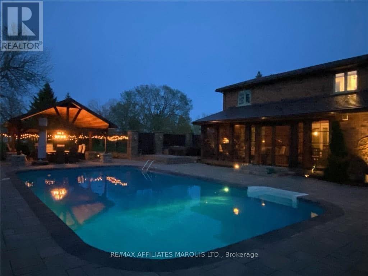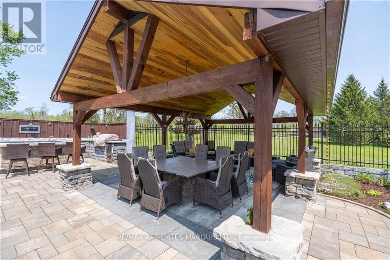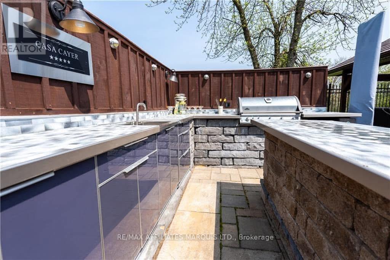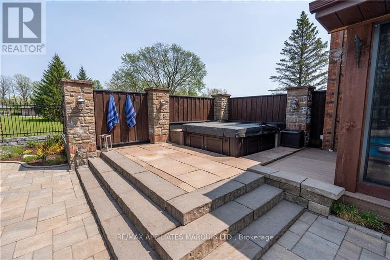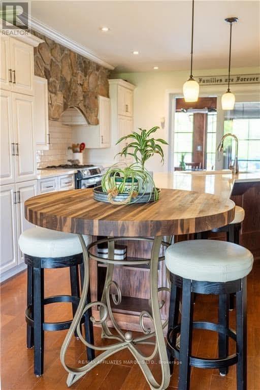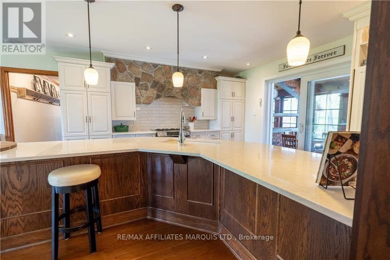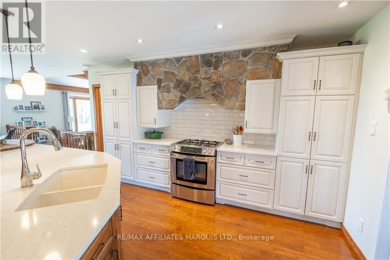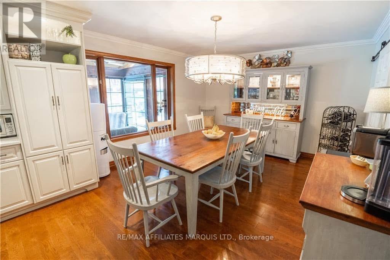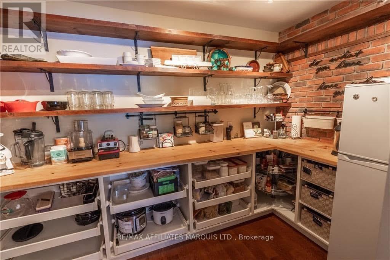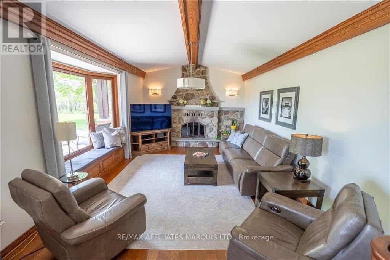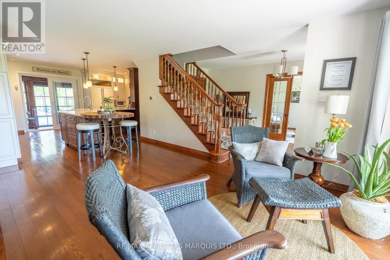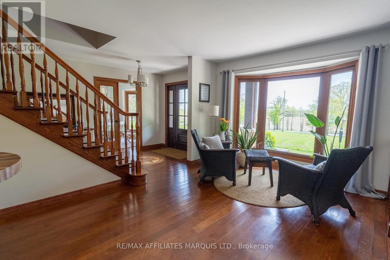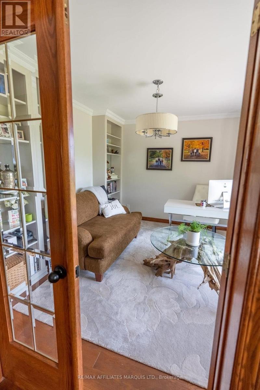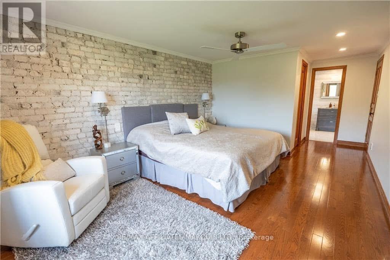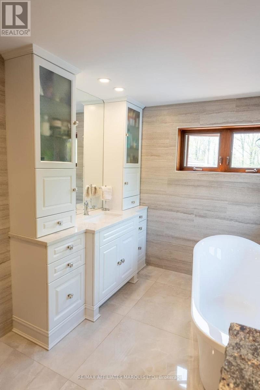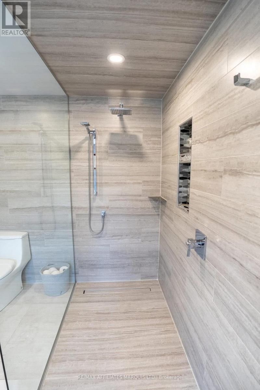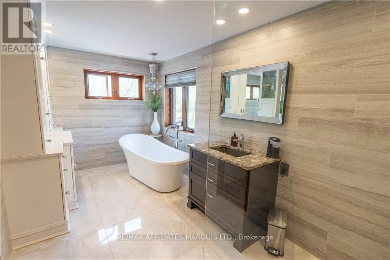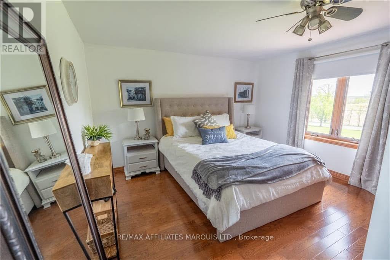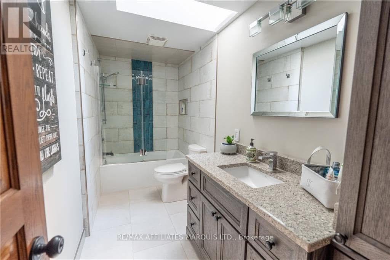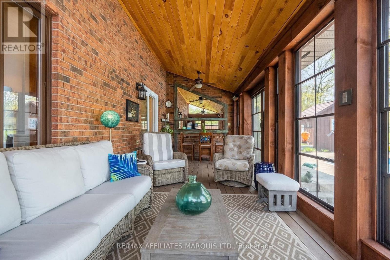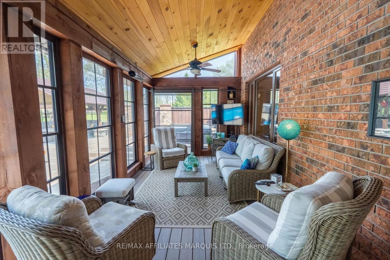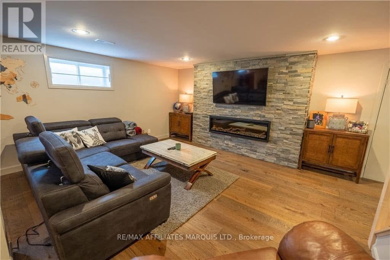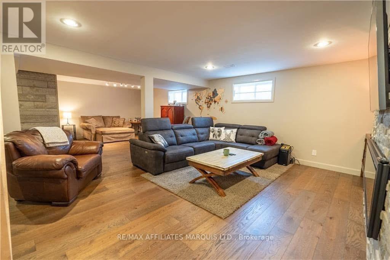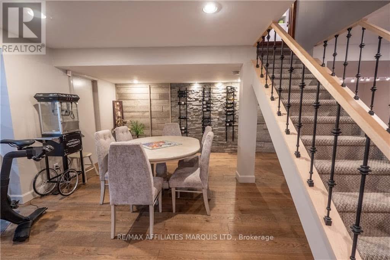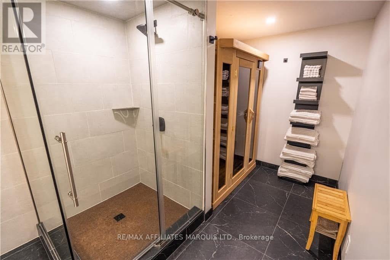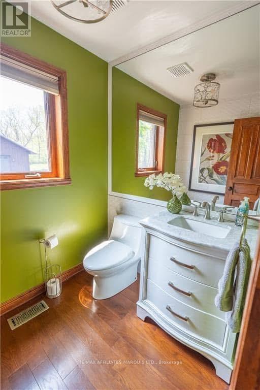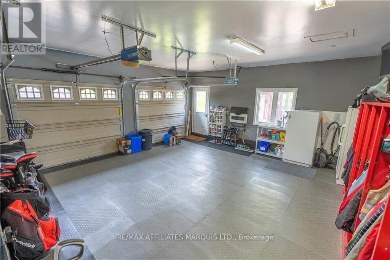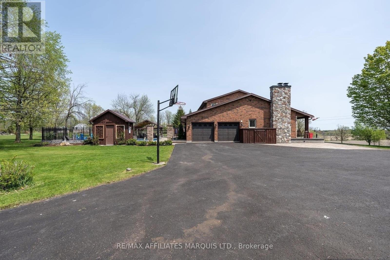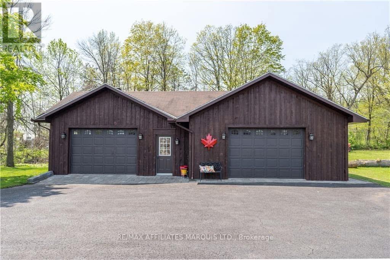3 Bedroom
4 Bathroom
2,500 - 3,000 ft2
Fireplace
Inground Pool
Central Air Conditioning
Forced Air
$1,399,000
There are homes that simply leave you speechlessand this is one of them. Perched gracefully on a hilltop along picturesque County Road 19, this executive-style residence offers 3 bedrooms, 4 bathrooms and over 2,500 square feet of exquisitely finished living space, where no detail has been overlooked and every inch reflects quality and pride of ownership. From the moment you arrive, youll be captivated by the curb appealenhanced by a high-end metal roof, manicured landscaping, and an elevated setting. Step inside to discover a home thats as luxurious as it is functional. The custom-designed kitchen is a showstopper with premium appliances, quartz countertops, and a massive walk-in pantry complete with its own prep zoneideal for entertaining or everyday ease. The living spaces are flooded with natural light thanks to updated windows and include a stunning 3-season sunroom that invites you to relax and soak in the views. All four bathrooms have been stylishly renovated, and the primary suite offers true retreat vibes with dual walk-in closets and a spa-inspired ensuite featuring a freestanding soaker tub and an oversized walk-in shower. Downstairs, the finished basement goes above and beyond with a sprawling rec room, a third bathroom complete with a sauna, and space for a fourth bedroom or home gym. The home also boasts an updated heating system, central air conditioning, and a Generac generator for ultimate peace of mind. Step outside into your private resortfeaturing a saltwater inground pool, Arctic Spa hot tub, extensive stonework, and a massive outdoor kitchen built for hosting in style. A heated attached double garage and an impressive 48x24 detached garage ensure ample space for vehicles, hobbies, and storage. This immaculate property is a rare blend of elegance, craftsmanship, and everyday comfort. (id:37229)
Property Details
|
MLS® Number
|
X12154325 |
|
Property Type
|
Single Family |
|
Community Name
|
723 - South Glengarry (Charlottenburgh) Twp |
|
Features
|
Sauna |
|
ParkingSpaceTotal
|
8 |
|
PoolFeatures
|
Salt Water Pool |
|
PoolType
|
Inground Pool |
Building
|
BathroomTotal
|
4 |
|
BedroomsAboveGround
|
3 |
|
BedroomsTotal
|
3 |
|
Amenities
|
Fireplace(s) |
|
Appliances
|
Hot Tub, Water Treatment, All, Sauna, Window Coverings |
|
BasementDevelopment
|
Finished |
|
BasementType
|
Full (finished) |
|
ConstructionStyleAttachment
|
Detached |
|
CoolingType
|
Central Air Conditioning |
|
ExteriorFinish
|
Brick, Stone |
|
FireplacePresent
|
Yes |
|
FoundationType
|
Concrete |
|
HalfBathTotal
|
1 |
|
HeatingFuel
|
Propane |
|
HeatingType
|
Forced Air |
|
StoriesTotal
|
2 |
|
SizeInterior
|
2,500 - 3,000 Ft2 |
|
Type
|
House |
|
UtilityPower
|
Generator |
|
UtilityWater
|
Drilled Well |
Parking
Land
|
Acreage
|
No |
|
Sewer
|
Septic System |
|
SizeDepth
|
449 Ft |
|
SizeFrontage
|
309 Ft ,10 In |
|
SizeIrregular
|
309.9 X 449 Ft ; 0 |
|
SizeTotalText
|
309.9 X 449 Ft ; 0 |
|
ZoningDescription
|
Residential |
Rooms
| Level |
Type |
Length |
Width |
Dimensions |
|
Second Level |
Primary Bedroom |
4.92 m |
3.45 m |
4.92 m x 3.45 m |
|
Second Level |
Bedroom |
3.17 m |
4.01 m |
3.17 m x 4.01 m |
|
Second Level |
Bedroom |
3.88 m |
3.65 m |
3.88 m x 3.65 m |
|
Basement |
Recreational, Games Room |
8.53 m |
10.1 m |
8.53 m x 10.1 m |
|
Lower Level |
Kitchen |
5.81 m |
4.31 m |
5.81 m x 4.31 m |
|
Main Level |
Laundry Room |
4.57 m |
1.95 m |
4.57 m x 1.95 m |
|
Main Level |
Sunroom |
3.65 m |
6.47 m |
3.65 m x 6.47 m |
|
Main Level |
Dining Room |
3.83 m |
3.68 m |
3.83 m x 3.68 m |
|
Main Level |
Living Room |
6.5 m |
3.96 m |
6.5 m x 3.96 m |
|
Main Level |
Office |
3.5 m |
3.12 m |
3.5 m x 3.12 m |
https://www.realtor.ca/real-estate/28325181/18521-county-road-19-road-south-glengarry-723-south-glengarry-charlottenburgh-twp

