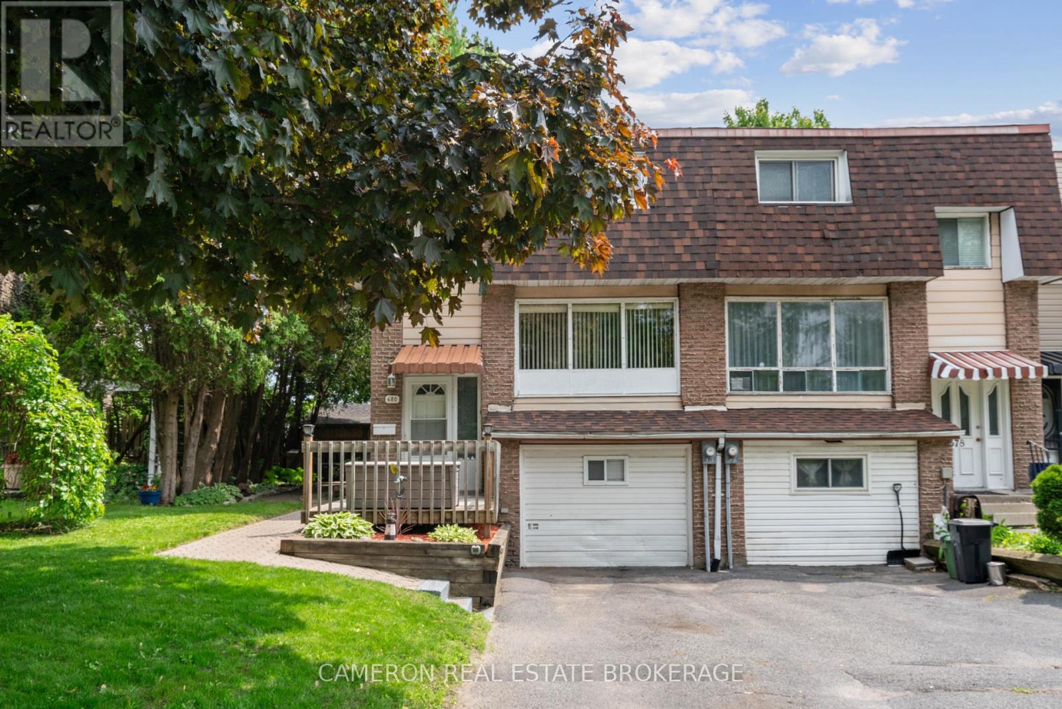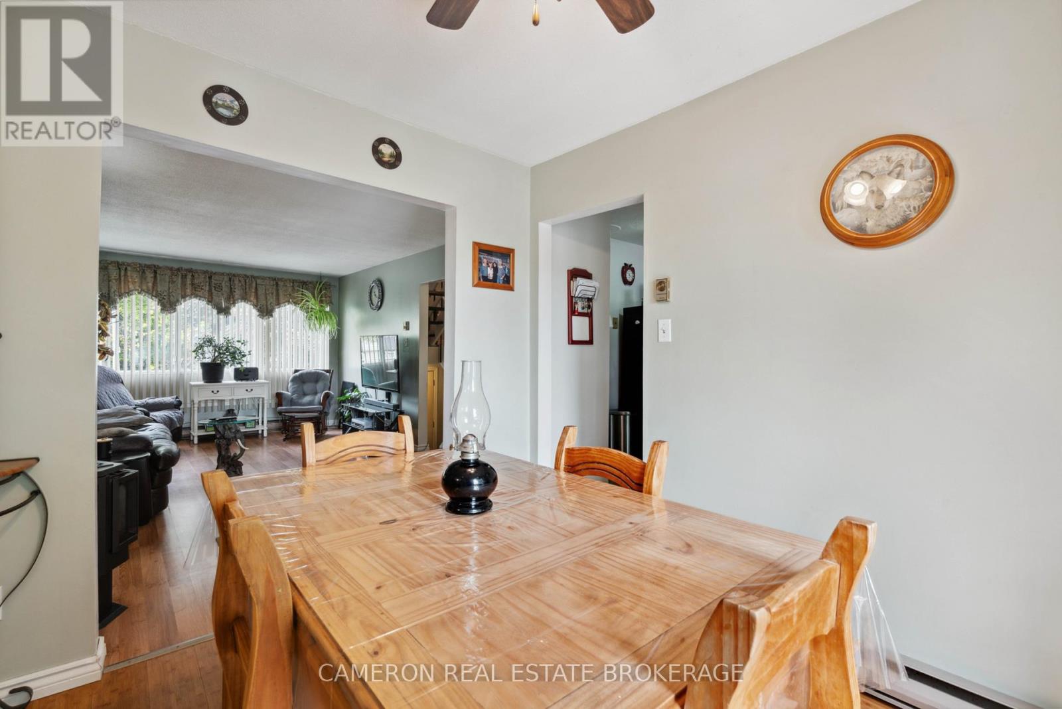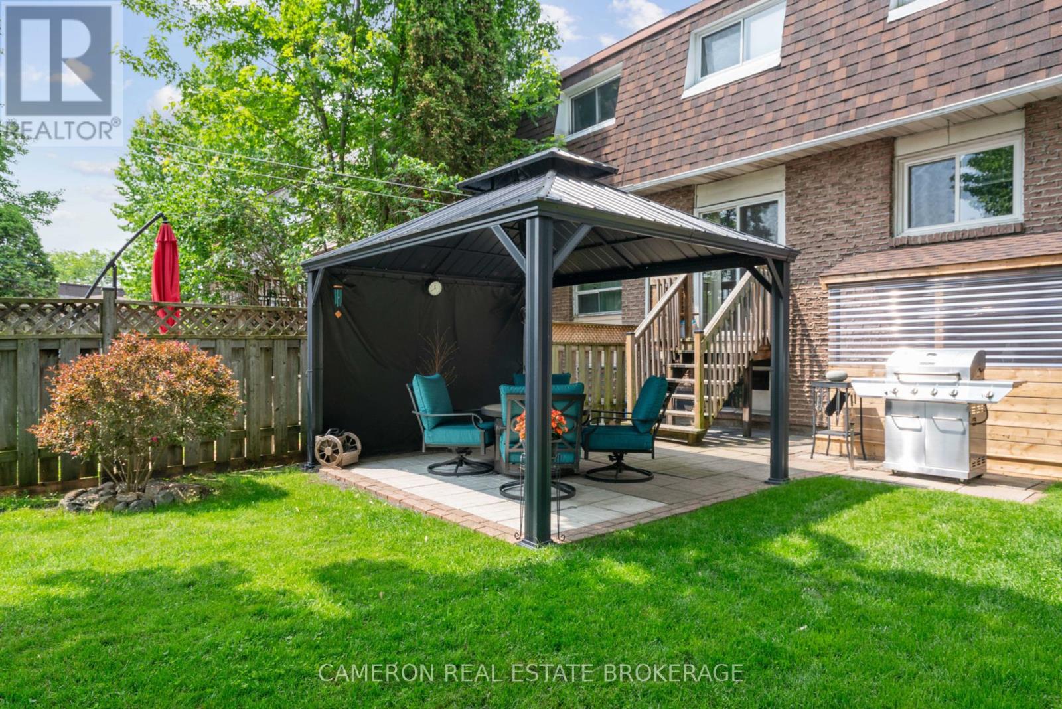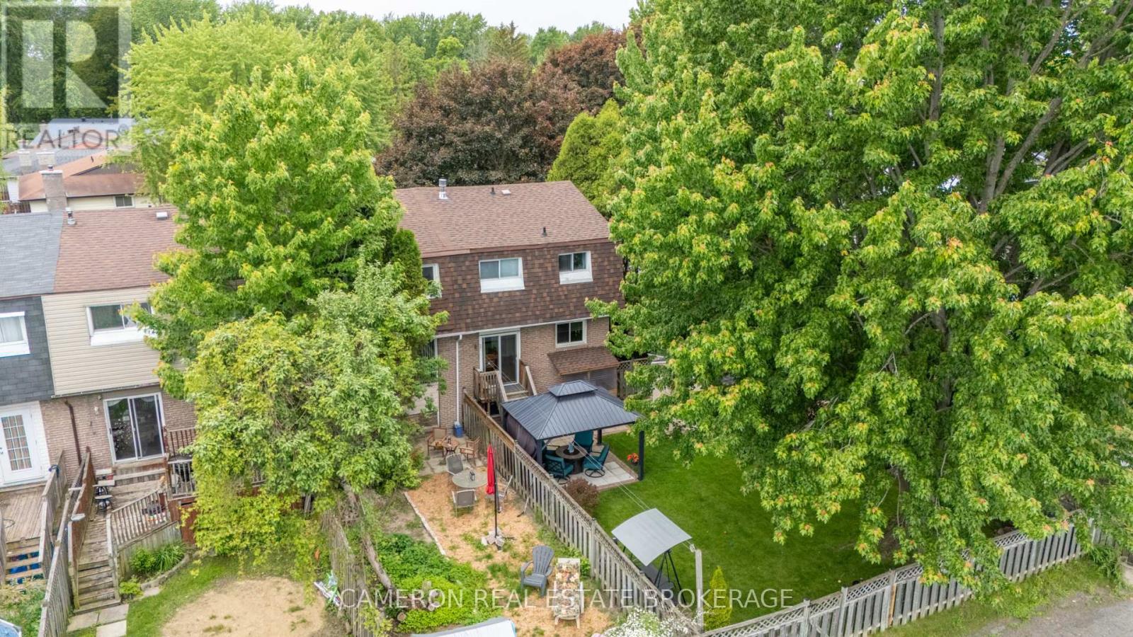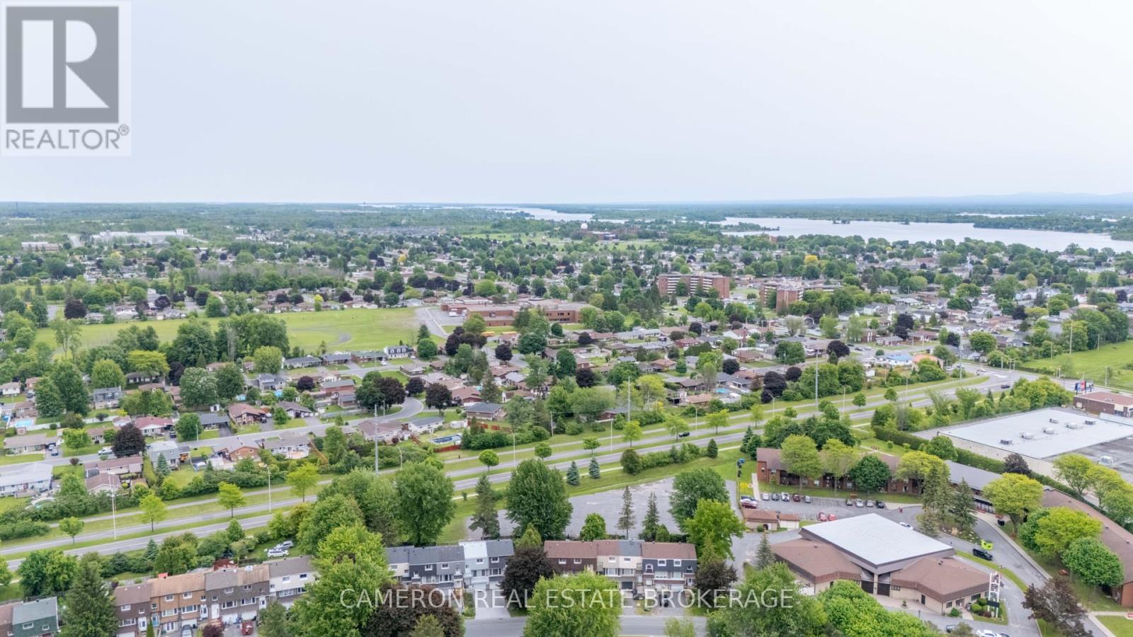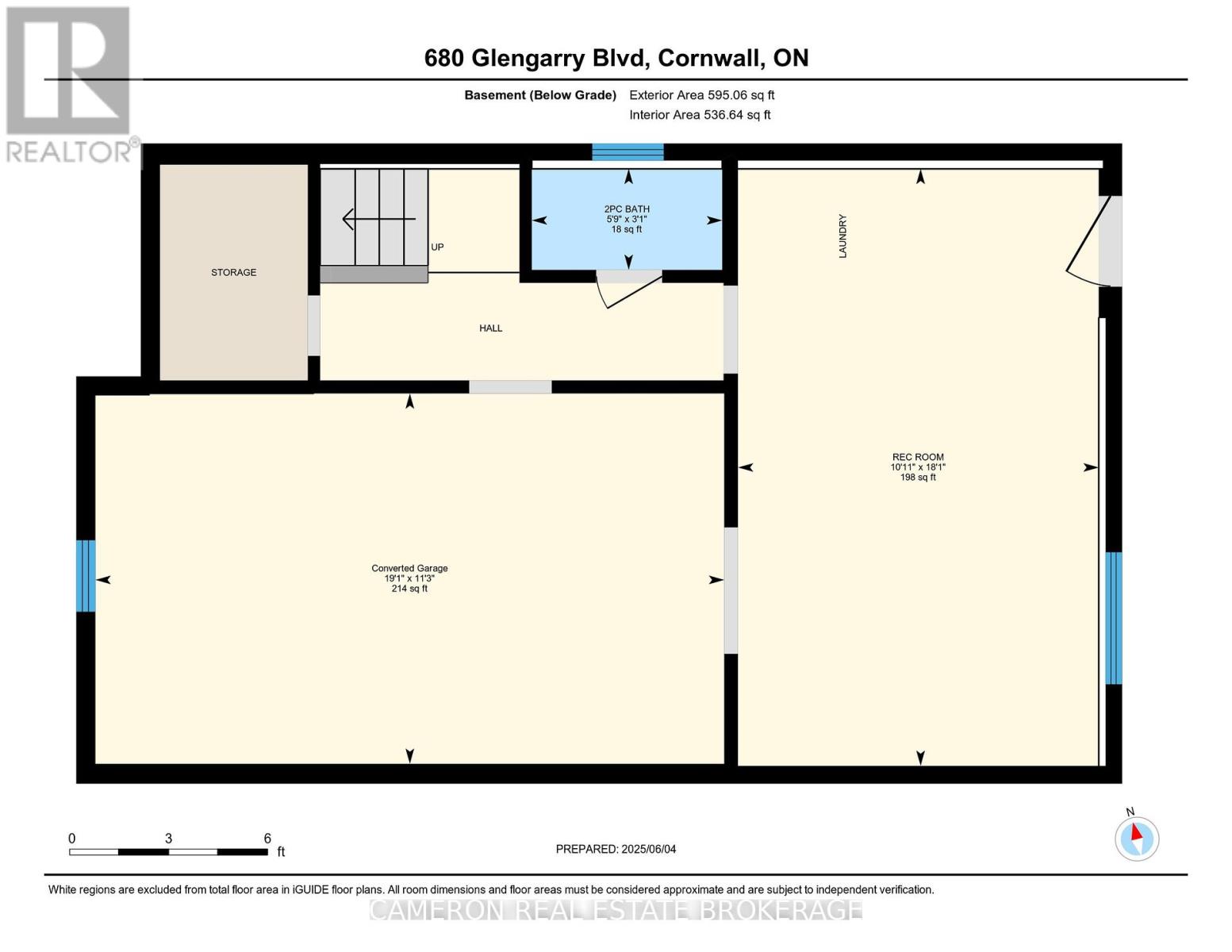3 Bedroom
2 Bathroom
1,100 - 1,500 ft2
Fireplace
Baseboard Heaters
$307,900
MOVE-IN CONDITION..Three bedroom end unit townhome in a great family neighbourhood conveniently located close to schools, shopping and parks. The main floor features a living room warmed by a gas stove, a modern kitchen and a dining room. The 2nd floor features three spacious bedrooms and a 4pc bathroom. The basement offers additional living area, including a 2pc bathroom, a cozy family room and the garage has been converted into a games room, a great idea for family fun. The end unit townhome has the benefit of a spacious lot that has been nicely landscaped and a perfect place for entertaining. Seller requires SPIS signed & submitted with all offer(s) and 2 full business days irrevocable to review any/all offer(s). (id:37229)
Property Details
|
MLS® Number
|
X12199030 |
|
Property Type
|
Single Family |
|
Community Name
|
717 - Cornwall |
|
Features
|
Irregular Lot Size |
|
ParkingSpaceTotal
|
2 |
Building
|
BathroomTotal
|
2 |
|
BedroomsAboveGround
|
3 |
|
BedroomsTotal
|
3 |
|
Age
|
31 To 50 Years |
|
Amenities
|
Fireplace(s) |
|
Appliances
|
Water Heater, Blinds, Stove |
|
BasementType
|
Full |
|
ConstructionStyleAttachment
|
Attached |
|
ExteriorFinish
|
Brick, Aluminum Siding |
|
FireplacePresent
|
Yes |
|
FireplaceTotal
|
1 |
|
FoundationType
|
Poured Concrete |
|
HalfBathTotal
|
1 |
|
HeatingFuel
|
Electric |
|
HeatingType
|
Baseboard Heaters |
|
StoriesTotal
|
2 |
|
SizeInterior
|
1,100 - 1,500 Ft2 |
|
Type
|
Row / Townhouse |
|
UtilityWater
|
Municipal Water |
Parking
Land
|
Acreage
|
No |
|
Sewer
|
Sanitary Sewer |
|
SizeDepth
|
106 Ft ,4 In |
|
SizeFrontage
|
29 Ft |
|
SizeIrregular
|
29 X 106.4 Ft |
|
SizeTotalText
|
29 X 106.4 Ft |
|
ZoningDescription
|
Residential |
Rooms
| Level |
Type |
Length |
Width |
Dimensions |
|
Second Level |
Primary Bedroom |
3.86 m |
3.45 m |
3.86 m x 3.45 m |
|
Second Level |
Bedroom 2 |
4.06 m |
2.87 m |
4.06 m x 2.87 m |
|
Second Level |
Bedroom 3 |
2.99 m |
2.55 m |
2.99 m x 2.55 m |
|
Second Level |
Bathroom |
2.52 m |
1.48 m |
2.52 m x 1.48 m |
|
Basement |
Recreational, Games Room |
3.33 m |
5.52 m |
3.33 m x 5.52 m |
|
Basement |
Bathroom |
1.76 m |
0.93 m |
1.76 m x 0.93 m |
|
Basement |
Other |
5.81 m |
3.42 m |
5.81 m x 3.42 m |
|
Main Level |
Living Room |
5.51 m |
3.44 m |
5.51 m x 3.44 m |
|
Main Level |
Dining Room |
3.11 m |
2.74 m |
3.11 m x 2.74 m |
|
Main Level |
Kitchen |
4.03 m |
2.71 m |
4.03 m x 2.71 m |
Utilities
|
Cable
|
Available |
|
Electricity
|
Installed |
|
Sewer
|
Installed |
https://www.realtor.ca/real-estate/28422261/680-glengarry-boulevard-cornwall-717-cornwall

