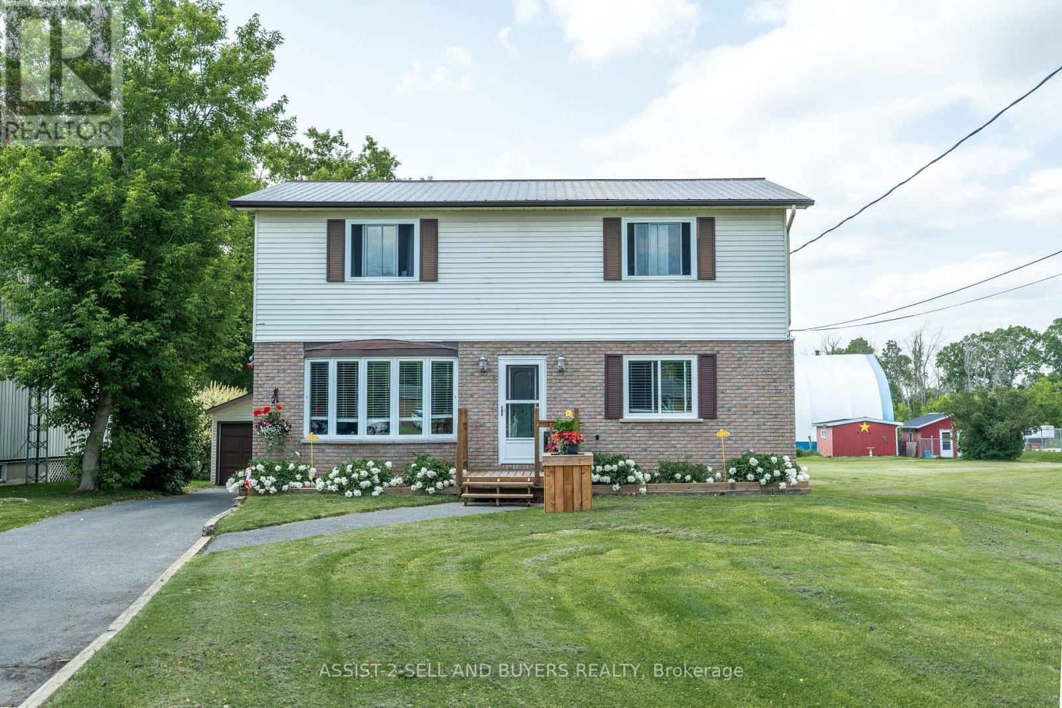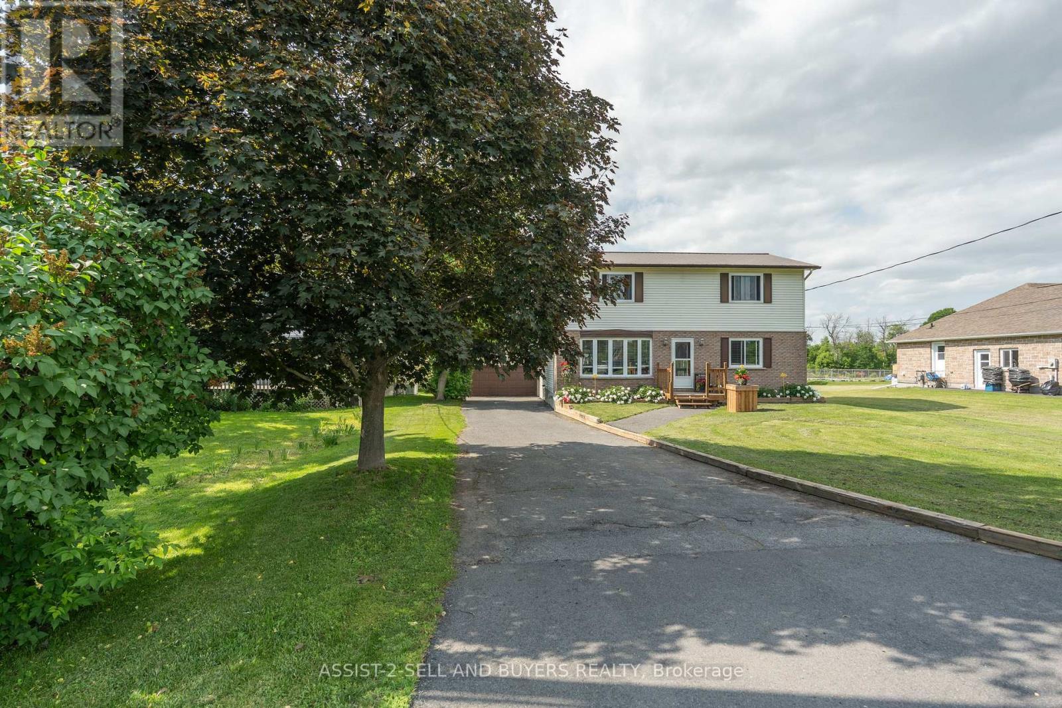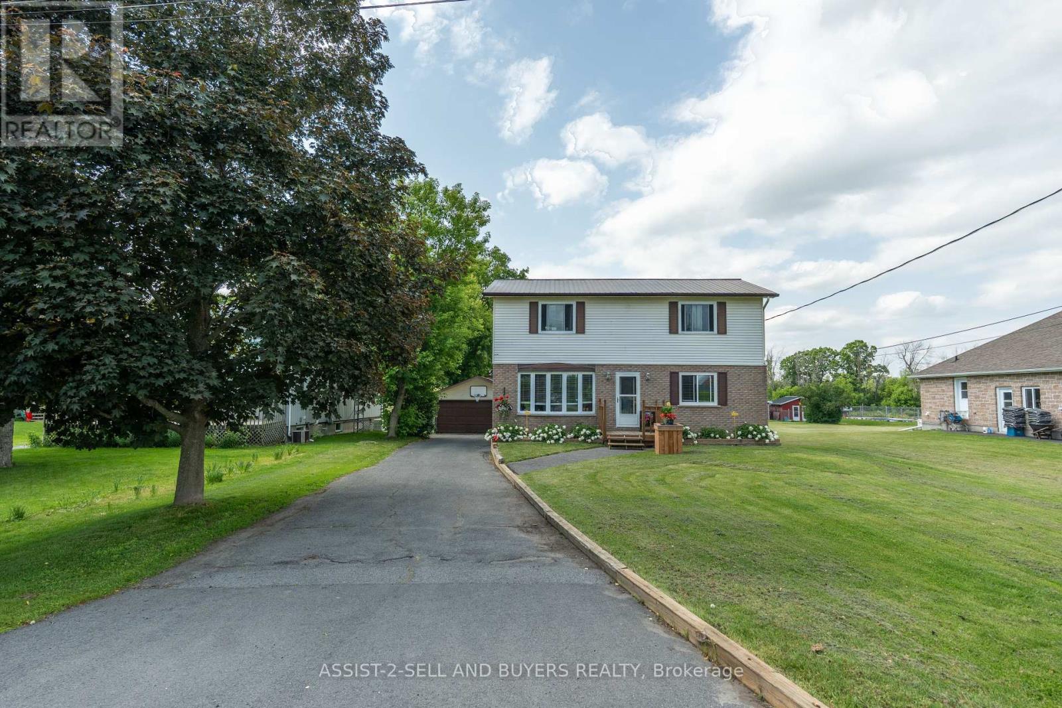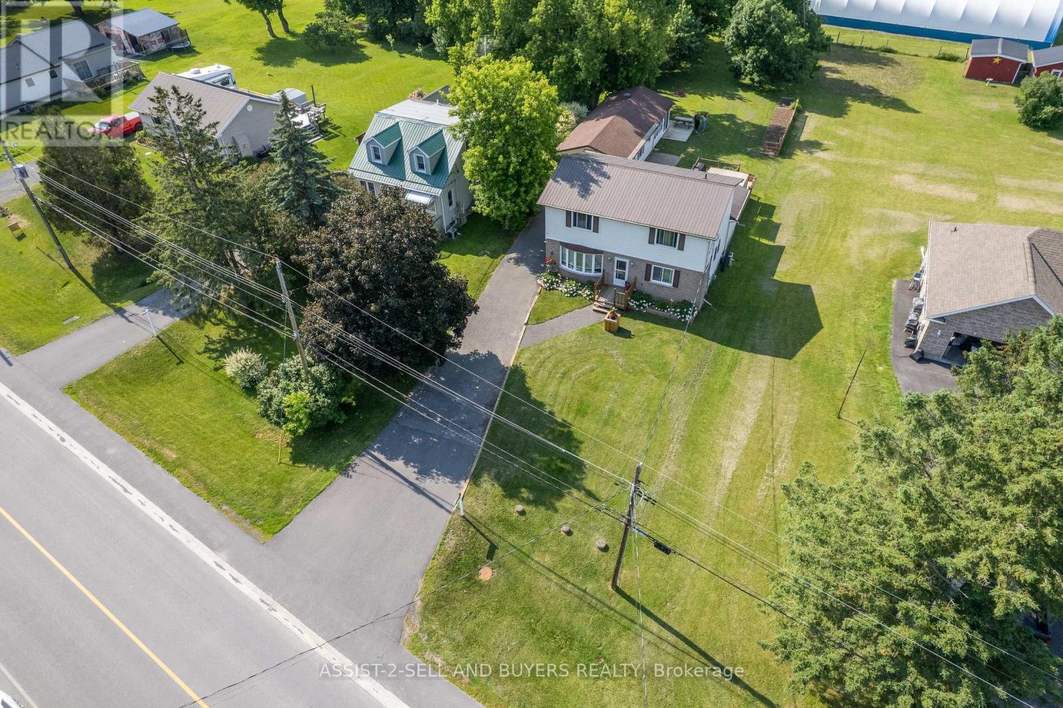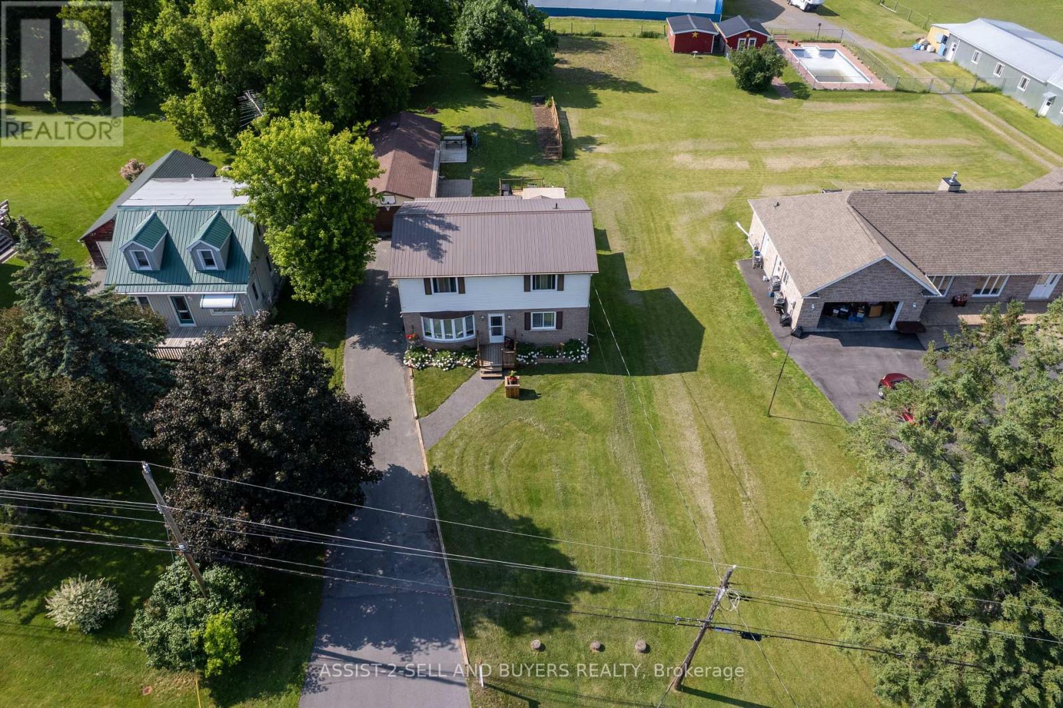5 Bedroom
2 Bathroom
2,000 - 2,500 ft2
Fireplace
Central Air Conditioning
Forced Air
$685,000
Welcome to beautiful historical St Andrews West. This 2275sq ft country retreat will give your family plenty of room to grow. As you enter you are in a spacious living area with so much natural light for those family game nights in. The kitchen boosts plenty of cabinets, all appliances including a gas stove, and an island for kitchen chats in the morning. The kitchen and dinning area are open and overlook your amazing deck and yard. The main floor has an additional living space, bathroom and a bedroom or office to meet your needs. Upstairs is even more spacious with 3 bedrooms and a full bathroom. The house just keeps getting better. The basement is fully finished with a bedroom, laundry room, rec room and plenty of storage. As you head out to your yard the deck is meant for those family gatherings with a gazebo for the shade lovers and plenty of seating in the sun. The 20x50 garage is not only going to be great to escape the snow but has room to store your goodies too. That is not all in the back of the garage you will find a recreation room with a bar, fridge and plenty of space to wait out the mosquitoes before heading out to the fire pit. There have been plenty of upgrades for you in this gem, furnace 2018, decks 2021, cork leather top flooring 2011 and many windows have been changed over the last 5 years. Take some time to see this home in the heart of St Andrews minutes from Cornwall and easy commute to Ottawa being steps away from highway 138. (id:37229)
Property Details
|
MLS® Number
|
X12233571 |
|
Property Type
|
Single Family |
|
Community Name
|
716 - South Stormont (Cornwall) Twp |
|
ParkingSpaceTotal
|
6 |
Building
|
BathroomTotal
|
2 |
|
BedroomsAboveGround
|
4 |
|
BedroomsBelowGround
|
1 |
|
BedroomsTotal
|
5 |
|
Appliances
|
Water Heater |
|
BasementDevelopment
|
Finished |
|
BasementType
|
Full (finished) |
|
ConstructionStyleAttachment
|
Detached |
|
CoolingType
|
Central Air Conditioning |
|
ExteriorFinish
|
Brick, Vinyl Siding |
|
FireplacePresent
|
Yes |
|
FireplaceTotal
|
2 |
|
FoundationType
|
Block |
|
HeatingFuel
|
Natural Gas |
|
HeatingType
|
Forced Air |
|
StoriesTotal
|
2 |
|
SizeInterior
|
2,000 - 2,500 Ft2 |
|
Type
|
House |
|
UtilityWater
|
Municipal Water |
Parking
Land
|
Acreage
|
No |
|
Sewer
|
Septic System |
|
SizeDepth
|
300 Ft |
|
SizeFrontage
|
60 Ft |
|
SizeIrregular
|
60 X 300 Ft |
|
SizeTotalText
|
60 X 300 Ft |
Rooms
| Level |
Type |
Length |
Width |
Dimensions |
|
Second Level |
Bedroom |
3.4 m |
4.4 m |
3.4 m x 4.4 m |
|
Second Level |
Bedroom |
5.9 m |
3.4 m |
5.9 m x 3.4 m |
|
Second Level |
Bedroom |
4.1 m |
3.7 m |
4.1 m x 3.7 m |
|
Second Level |
Bathroom |
2.6 m |
3.6 m |
2.6 m x 3.6 m |
|
Lower Level |
Laundry Room |
3.4 m |
2.6 m |
3.4 m x 2.6 m |
|
Lower Level |
Recreational, Games Room |
2.7 m |
5.5 m |
2.7 m x 5.5 m |
|
Lower Level |
Other |
2.8 m |
3.1 m |
2.8 m x 3.1 m |
|
Lower Level |
Bedroom |
3.2 m |
4.1 m |
3.2 m x 4.1 m |
|
Main Level |
Living Room |
5.5 m |
4.3 m |
5.5 m x 4.3 m |
|
Main Level |
Bedroom |
3.4 m |
3.1 m |
3.4 m x 3.1 m |
|
Main Level |
Bathroom |
2.5 m |
1.3 m |
2.5 m x 1.3 m |
|
Main Level |
Living Room |
6.4 m |
3.7 m |
6.4 m x 3.7 m |
|
Main Level |
Kitchen |
7.3 m |
4.3 m |
7.3 m x 4.3 m |
https://www.realtor.ca/real-estate/28495663/17407-county-rd-18-road-south-stormont-716-south-stormont-cornwall-twp

