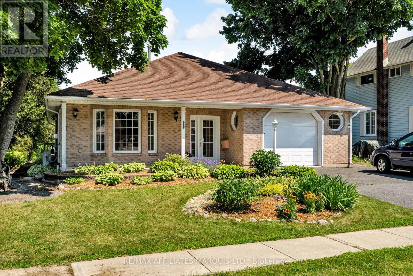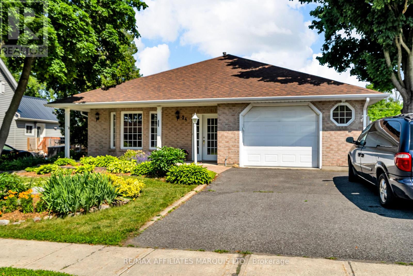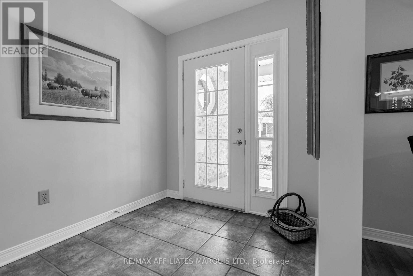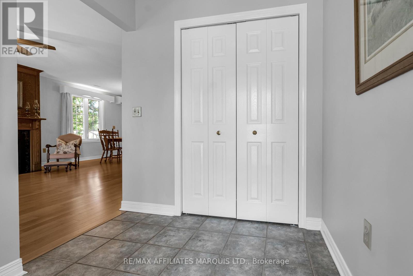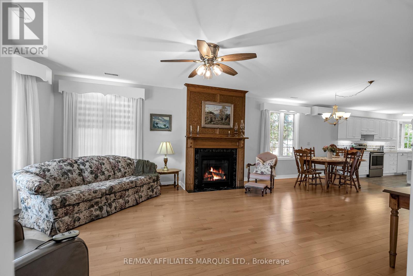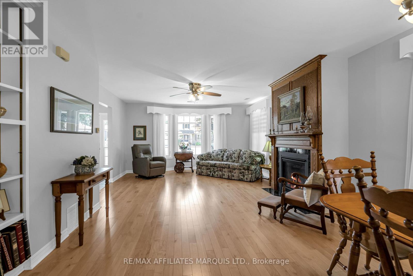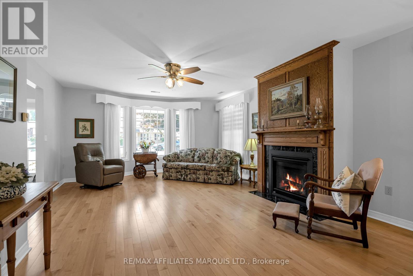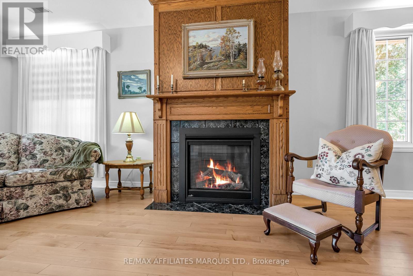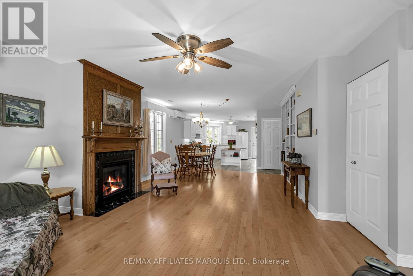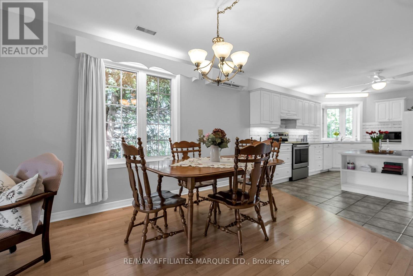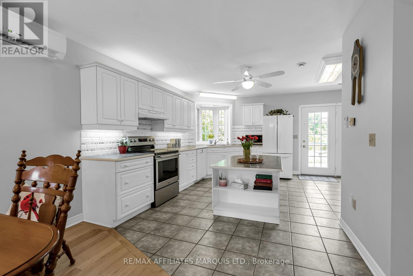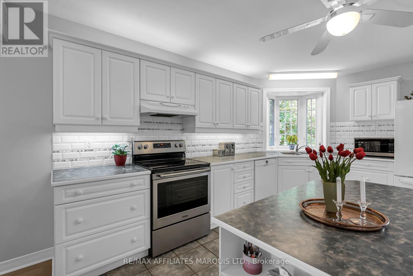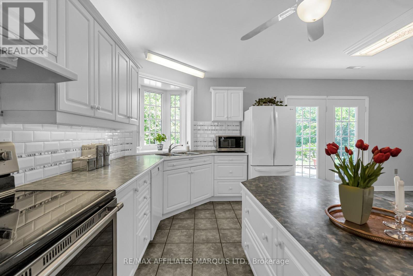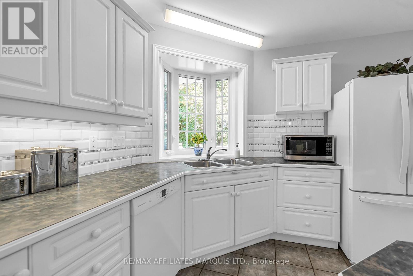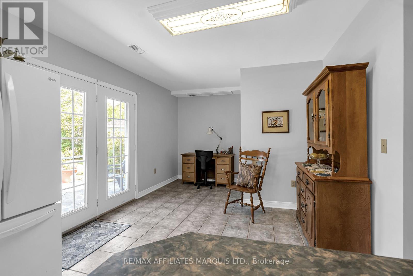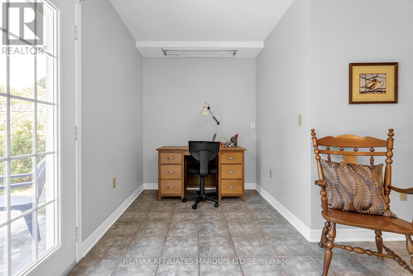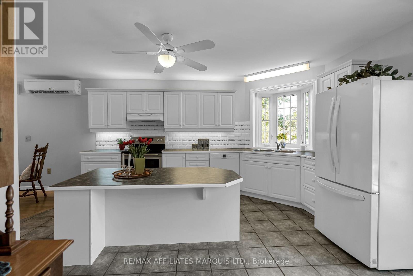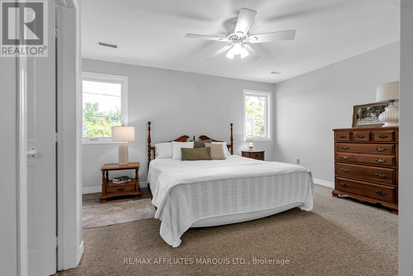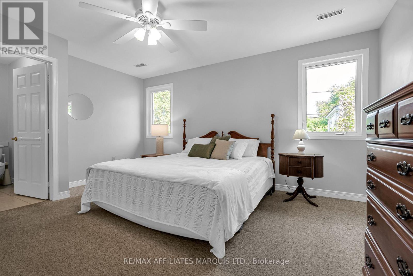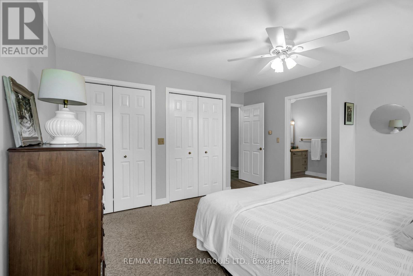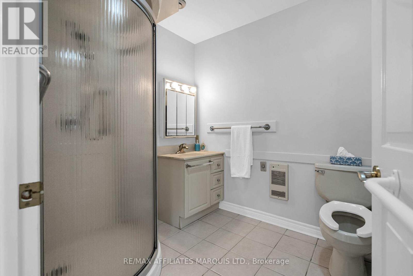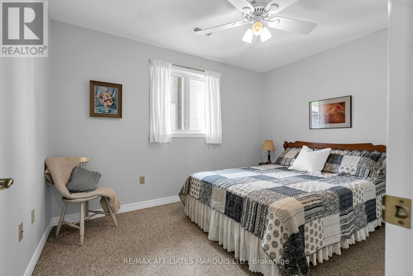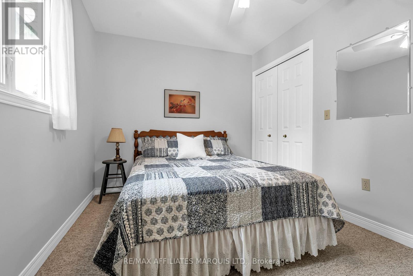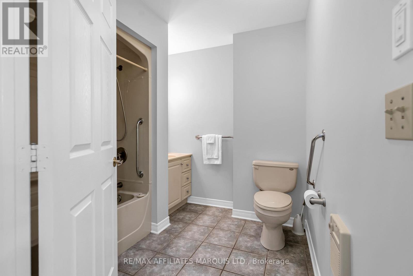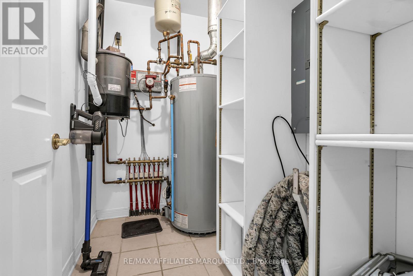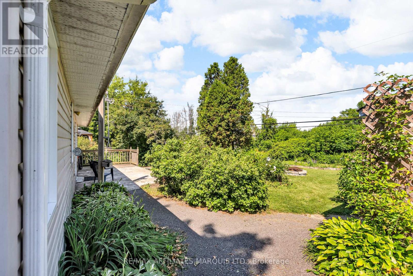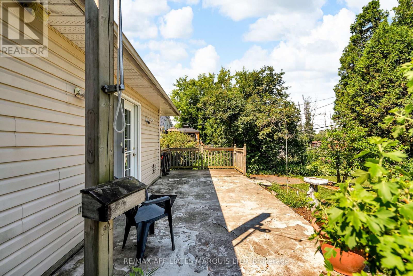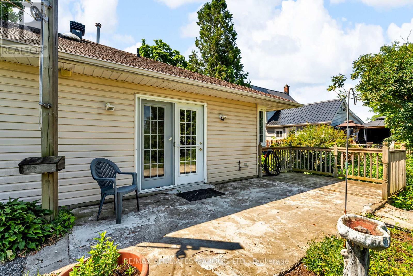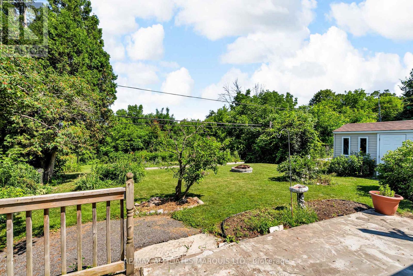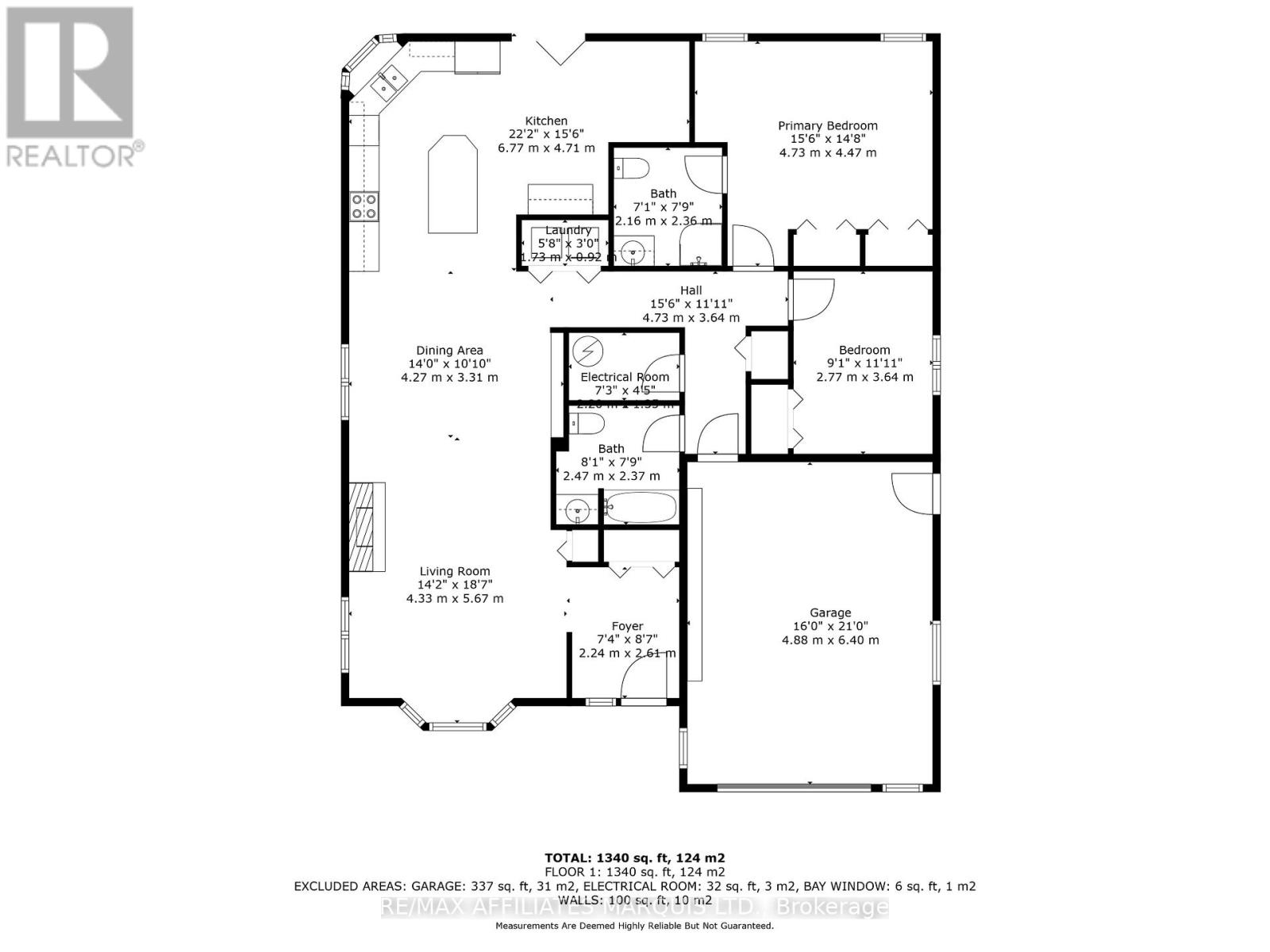2 Bedroom
2 Bathroom
1,100 - 1,500 ft2
Bungalow
Fireplace
Wall Unit
Radiant Heat
Landscaped
$524,900
This 1,450 sq. ft. bungalow, built in 2000 on a concrete slab with in-floor radiant heat with four separate zones (natural gas hot water tank) and ductless air conditioning offers comfortable and efficient one-level living. The home features a welcoming living room with a bay window and natural gas fireplace, a bright dining area with hardwood flooring, and a beautifully updated kitchen with ceramic tile flooring, a subway tile backsplash, ample cupboard and counter space, a center island, and a double sink set beneath a charming garden window, a breakfast area with garden doors opens to the rear yard, while the spacious primary bedroom includes double closets and a private 3-piece ensuite. A second bedroom, 4-piece main bath, utility room, and a convenient laundry closet complete the layout. The attached 1.5-car garage provides space for vehicle parking as well as a workshop area. Additional features include three sun tunnels providing natural light, front verandah, rear concrete patio, and a storage shed, 200amp electrical service. Situated on a 60' x 127' lot backing onto an Trans-Northern Pipeline right-of-way, this property offers added privacy and outdoor enjoyment. Complete feature sheet attached in documents. Please allow 48hr irrevocable on all offers. (id:37229)
Property Details
|
MLS® Number
|
X12258865 |
|
Property Type
|
Single Family |
|
Community Name
|
714 - Long Sault |
|
ParkingSpaceTotal
|
3 |
|
Structure
|
Patio(s), Porch |
Building
|
BathroomTotal
|
2 |
|
BedroomsAboveGround
|
2 |
|
BedroomsTotal
|
2 |
|
Amenities
|
Fireplace(s) |
|
Appliances
|
Central Vacuum, Water Heater, Dishwasher, Dryer, Garage Door Opener, Hood Fan, Storage Shed, Stove, Washer, Refrigerator |
|
ArchitecturalStyle
|
Bungalow |
|
ConstructionStyleAttachment
|
Detached |
|
CoolingType
|
Wall Unit |
|
ExteriorFinish
|
Brick, Vinyl Siding |
|
FireplacePresent
|
Yes |
|
FireplaceTotal
|
1 |
|
FoundationType
|
Slab |
|
HeatingFuel
|
Natural Gas |
|
HeatingType
|
Radiant Heat |
|
StoriesTotal
|
1 |
|
SizeInterior
|
1,100 - 1,500 Ft2 |
|
Type
|
House |
|
UtilityWater
|
Municipal Water |
Parking
Land
|
Acreage
|
No |
|
LandscapeFeatures
|
Landscaped |
|
Sewer
|
Sanitary Sewer |
|
SizeDepth
|
125 Ft |
|
SizeFrontage
|
60 Ft |
|
SizeIrregular
|
60 X 125 Ft |
|
SizeTotalText
|
60 X 125 Ft |
Rooms
| Level |
Type |
Length |
Width |
Dimensions |
|
Main Level |
Living Room |
4.33 m |
5.67 m |
4.33 m x 5.67 m |
|
Main Level |
Dining Room |
4.27 m |
3.31 m |
4.27 m x 3.31 m |
|
Main Level |
Kitchen |
6.77 m |
4.71 m |
6.77 m x 4.71 m |
|
Main Level |
Primary Bedroom |
4.73 m |
4.47 m |
4.73 m x 4.47 m |
|
Main Level |
Bedroom 2 |
277 m |
3.64 m |
277 m x 3.64 m |
|
Main Level |
Bathroom |
2.47 m |
2.37 m |
2.47 m x 2.37 m |
|
Main Level |
Utility Room |
2.26 m |
1.35 m |
2.26 m x 1.35 m |
https://www.realtor.ca/real-estate/28550649/24-saunders-avenue-south-stormont-714-long-sault

