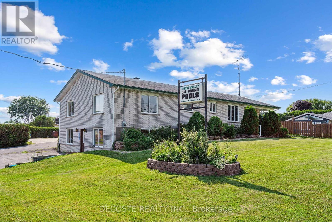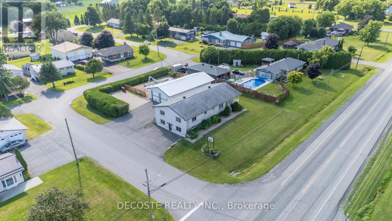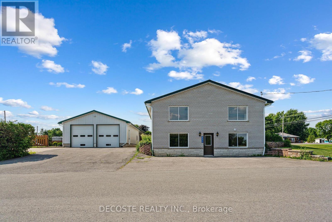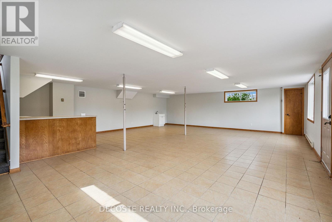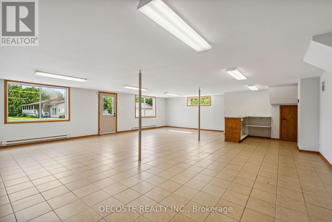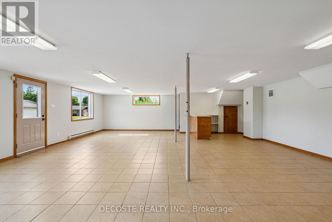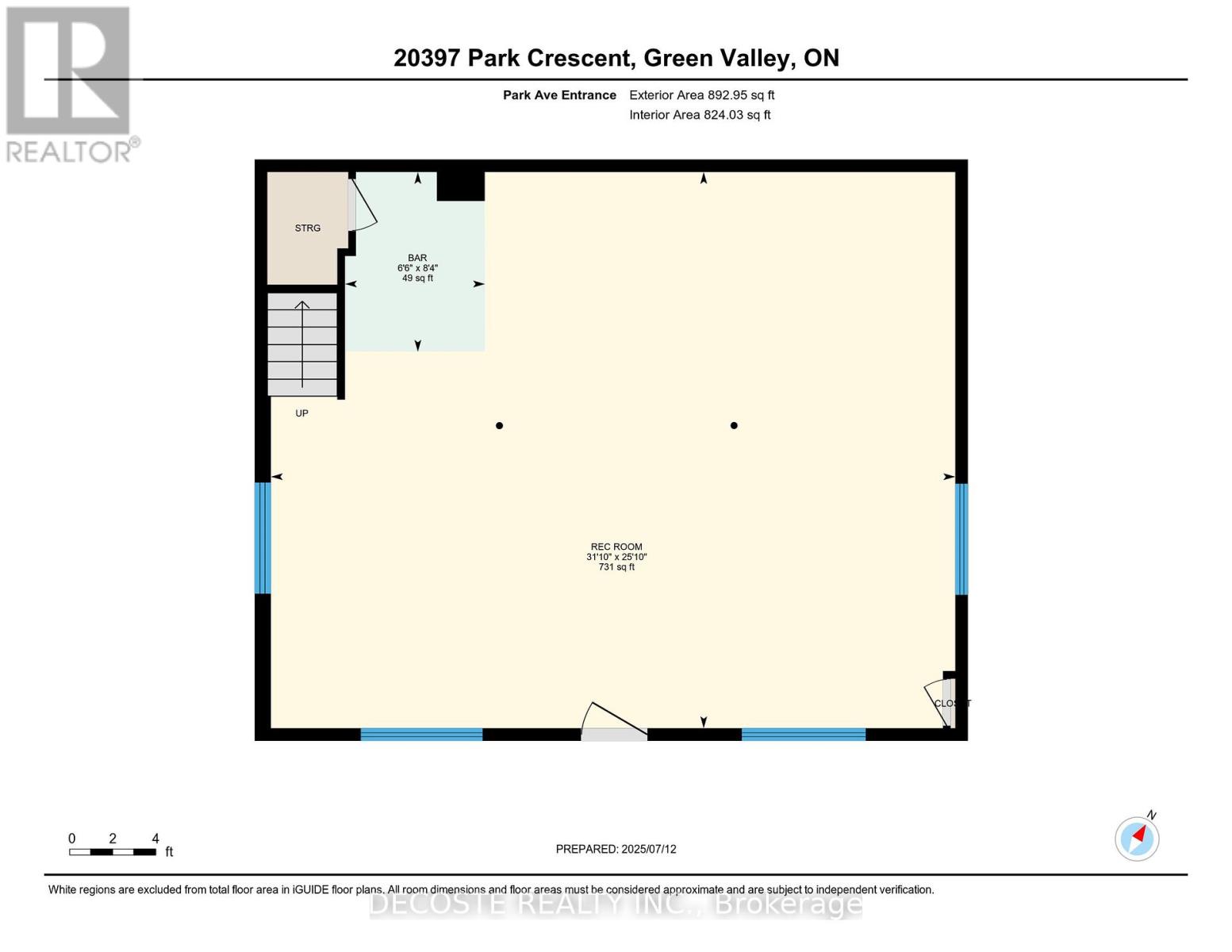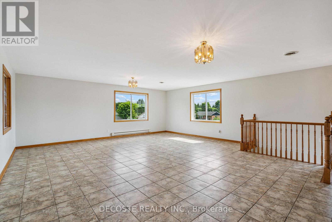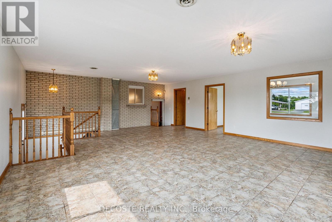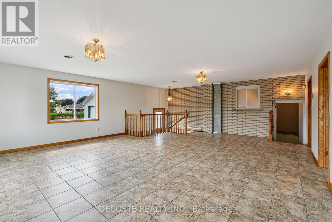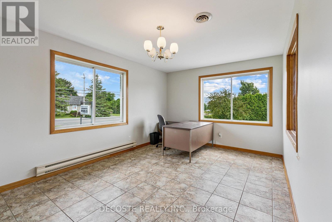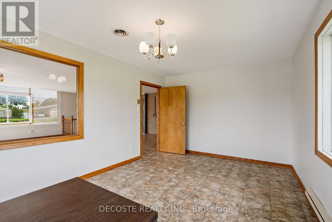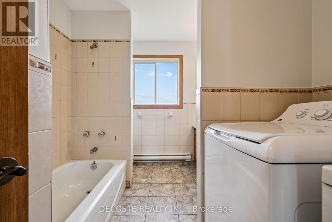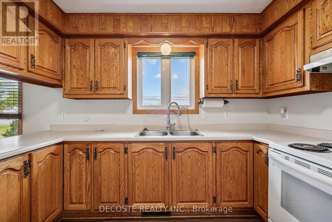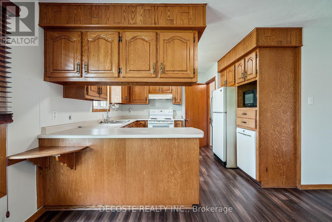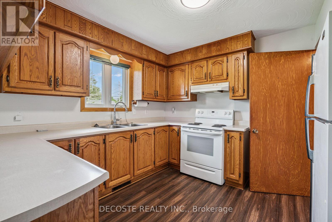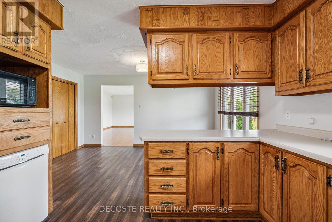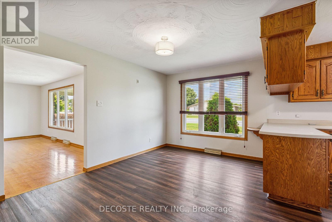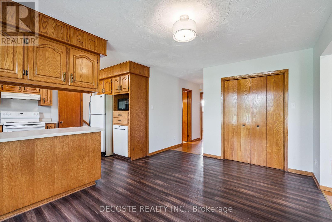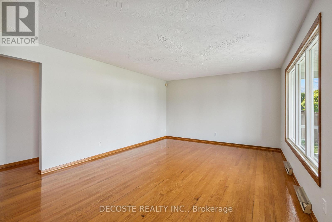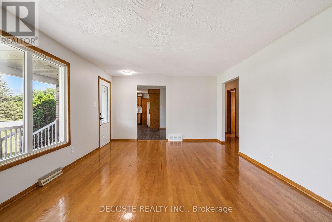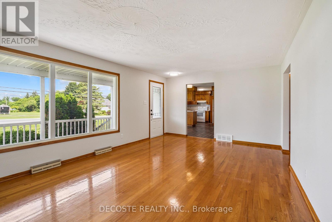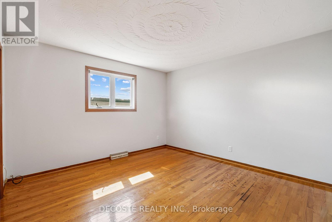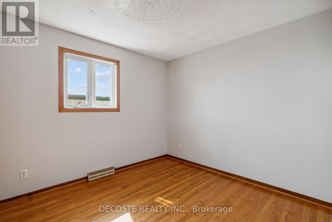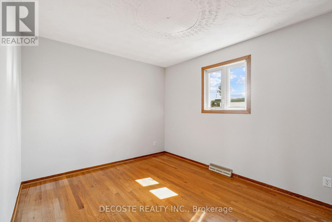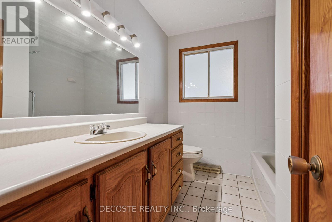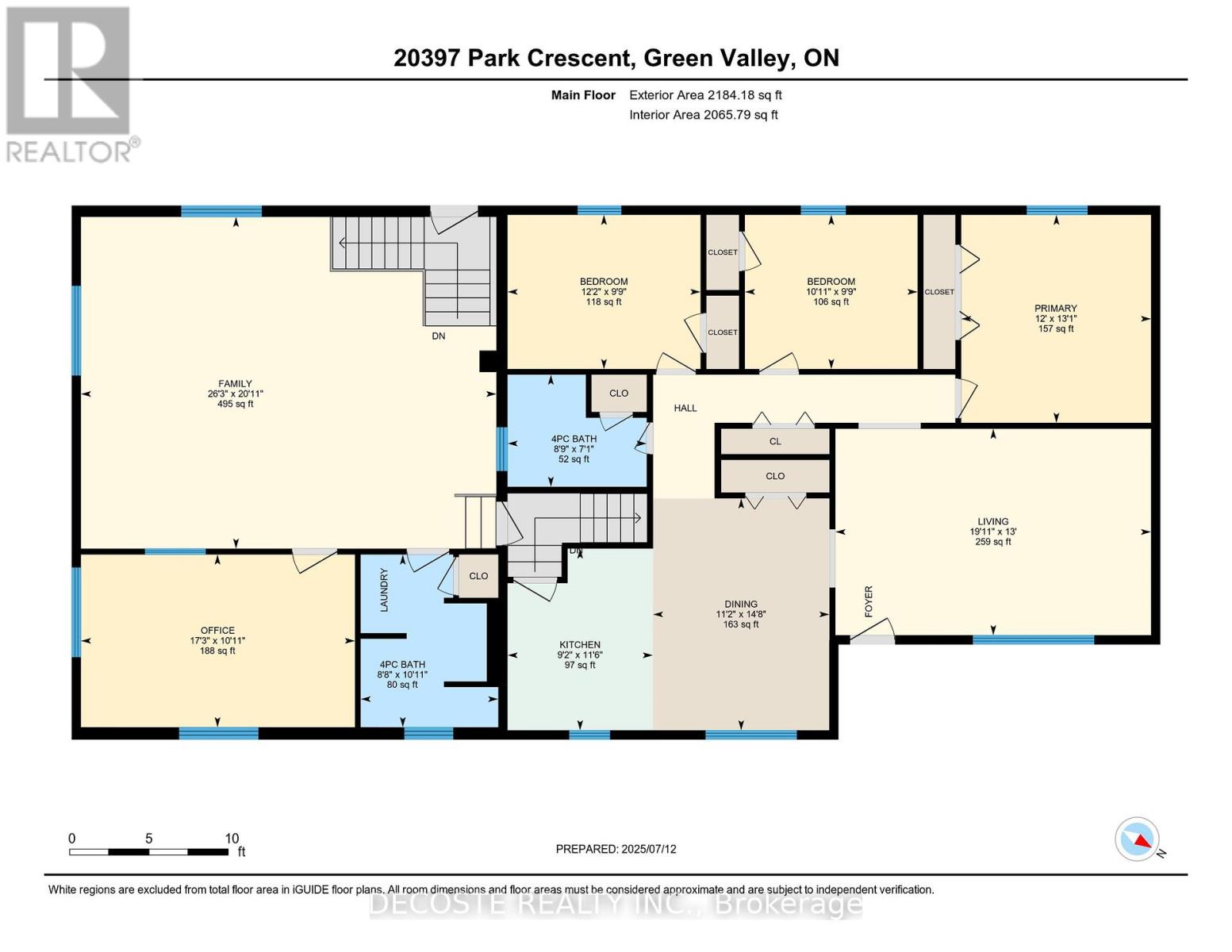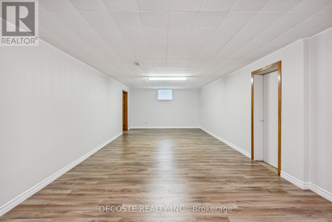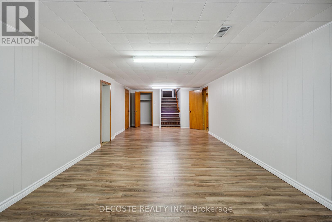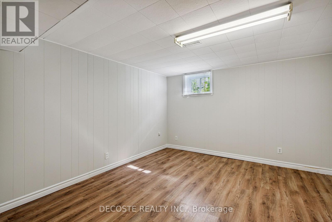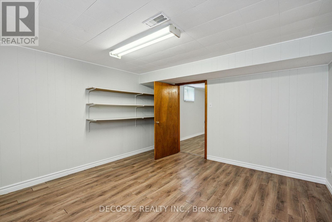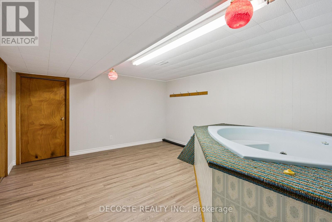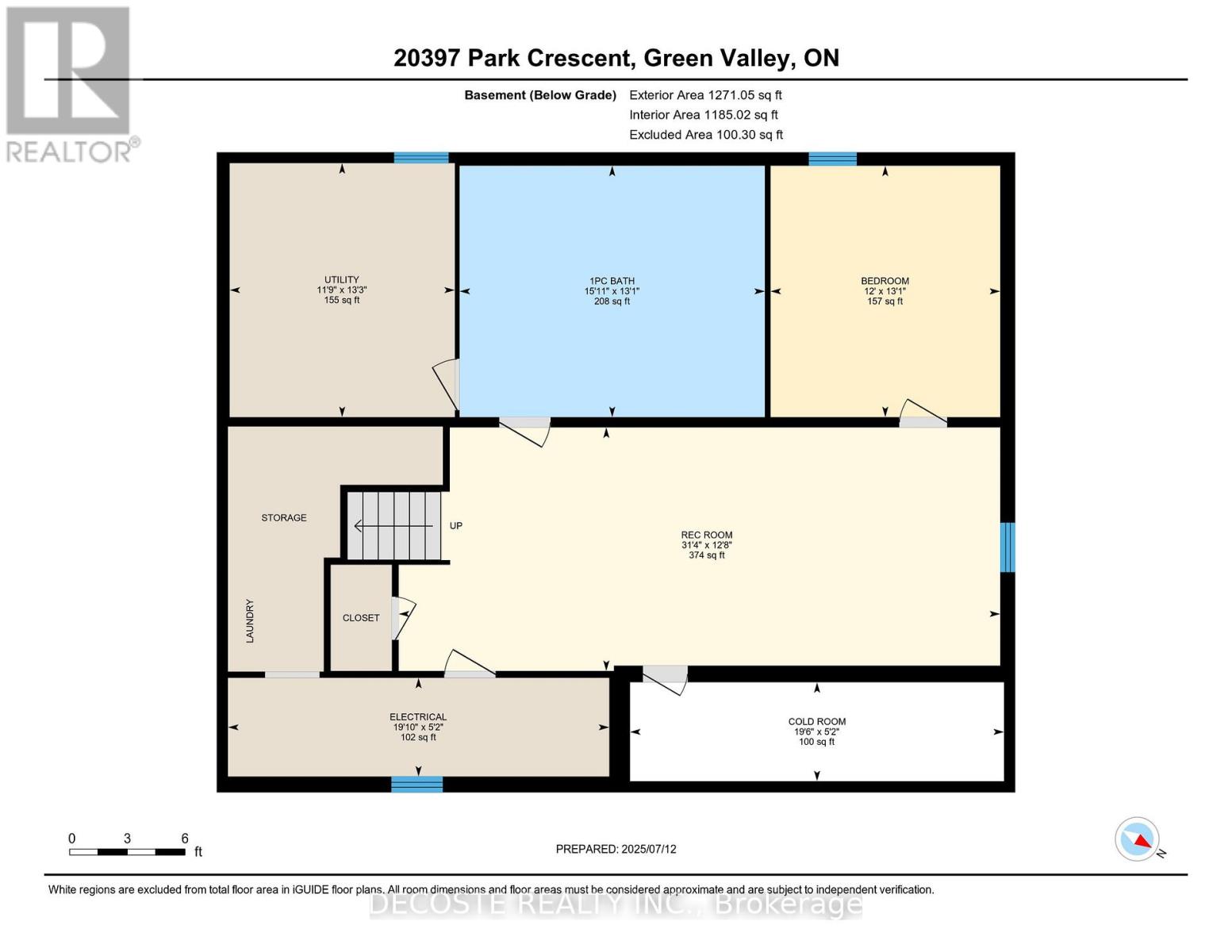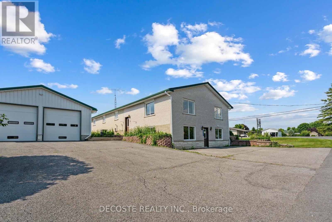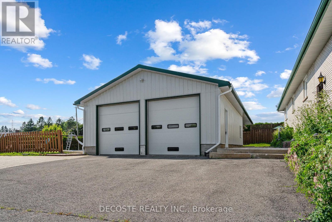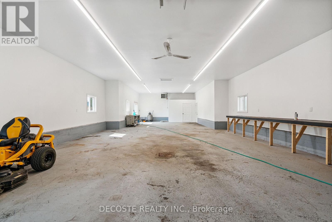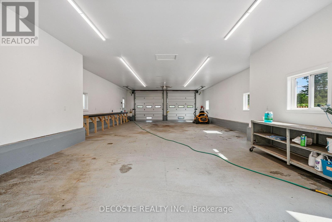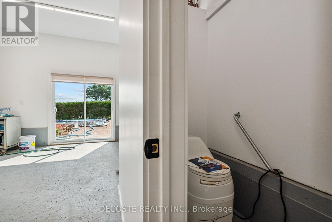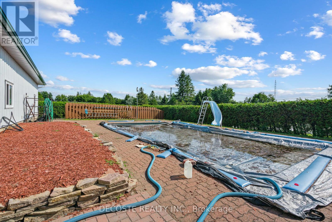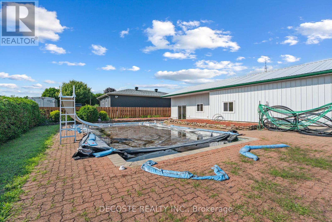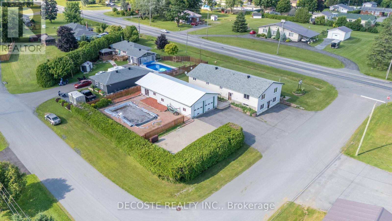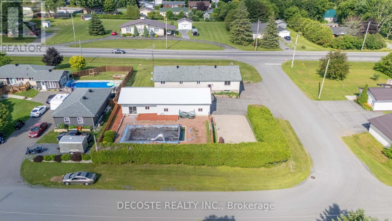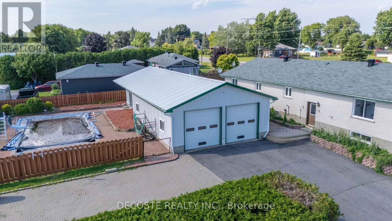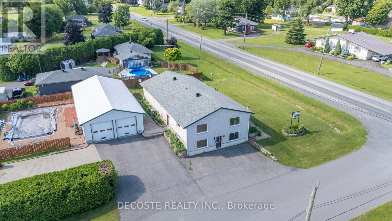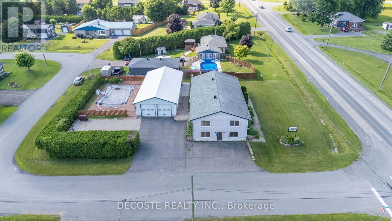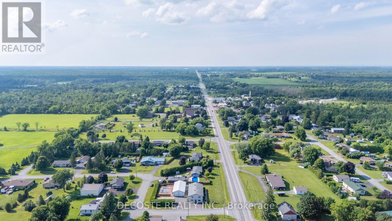4 Bedroom
2 Bathroom
2,000 - 2,500 ft2
Bungalow
Inground Pool
Central Air Conditioning, Air Exchanger
Forced Air
Landscaped
$590,000
Incredible Residential/Commercial Opportunity! Located in the heart of Green Valley with direct access to County Road 34, this solid brick bungalow offers over 3,000 sq.ft. of living space and is ideally suited for a home-based business, rental investment, or both. Zoned for mixed use, the layout allows for up to 3 residential units, a commercial storefront, and storage income from the newly built 1,800 sq.ft. detached garage complete with a 10-ft overhead door, concrete floor, and fully insulated. Ideal for a welding shop, auto body shop, executive vehicle storage, or other trades. The main home, built in 1971, is structurally sound and was quality built with wood mouldings and hard wood flooring. Enjoy an inground pool during summer months and the flexibility to bring your vision to life whether it's a depanneur, hair studio, retail outlet, car detailing service or multi-unit income property. This would also be a perfect property for multi-generational living. High visibility on a major route connecting Hwy 401 and Hwy 417 makes this a smart investment. Endless possibilities book your visit today and explore the potential! (id:37229)
Property Details
|
MLS® Number
|
X12284737 |
|
Property Type
|
Single Family |
|
Community Name
|
723 - South Glengarry (Charlottenburgh) Twp |
|
EquipmentType
|
None |
|
Features
|
Sloping, Dry, Paved Yard, Carpet Free |
|
ParkingSpaceTotal
|
10 |
|
PoolType
|
Inground Pool |
|
RentalEquipmentType
|
None |
|
ViewType
|
City View |
Building
|
BathroomTotal
|
2 |
|
BedroomsAboveGround
|
4 |
|
BedroomsTotal
|
4 |
|
Age
|
51 To 99 Years |
|
Appliances
|
Garage Door Opener Remote(s), Water Heater, Dryer, Stove, Washer, Refrigerator |
|
ArchitecturalStyle
|
Bungalow |
|
BasementDevelopment
|
Finished |
|
BasementType
|
N/a (finished), Full |
|
ConstructionStyleAttachment
|
Detached |
|
CoolingType
|
Central Air Conditioning, Air Exchanger |
|
ExteriorFinish
|
Brick |
|
FireplacePresent
|
No |
|
FoundationType
|
Block, Poured Concrete |
|
HeatingFuel
|
Natural Gas |
|
HeatingType
|
Forced Air |
|
StoriesTotal
|
1 |
|
SizeInterior
|
2,000 - 2,500 Ft2 |
|
Type
|
House |
Parking
Land
|
Acreage
|
No |
|
LandscapeFeatures
|
Landscaped |
|
Sewer
|
Sanitary Sewer |
|
SizeDepth
|
154 Ft ,2 In |
|
SizeFrontage
|
100 Ft |
|
SizeIrregular
|
100 X 154.2 Ft |
|
SizeTotalText
|
100 X 154.2 Ft |
|
ZoningDescription
|
Commercial/residential |
Rooms
| Level |
Type |
Length |
Width |
Dimensions |
|
Basement |
Bathroom |
3.99 m |
4.85 m |
3.99 m x 4.85 m |
|
Basement |
Bedroom 4 |
3.99 m |
3.65 m |
3.99 m x 3.65 m |
|
Basement |
Cold Room |
1.57 m |
5.94 m |
1.57 m x 5.94 m |
|
Basement |
Other |
1.57 m |
6.05 m |
1.57 m x 6.05 m |
|
Basement |
Recreational, Games Room |
3.87 m |
9.55 m |
3.87 m x 9.55 m |
|
Basement |
Utility Room |
4.03 m |
3.58 m |
4.03 m x 3.58 m |
|
Lower Level |
Other |
1.98 m |
2.55 m |
1.98 m x 2.55 m |
|
Lower Level |
Recreational, Games Room |
9.7 m |
7.88 m |
9.7 m x 7.88 m |
|
Main Level |
Bathroom |
3.32 m |
2.65 m |
3.32 m x 2.65 m |
|
Main Level |
Bathroom |
2.16 m |
2.68 m |
2.16 m x 2.68 m |
|
Main Level |
Bedroom 2 |
2.97 m |
3.32 m |
2.97 m x 3.32 m |
|
Main Level |
Bedroom 3 |
2.97 m |
3.71 m |
2.97 m x 3.71 m |
|
Main Level |
Dining Room |
4.46 m |
3.39 m |
4.46 m x 3.39 m |
|
Main Level |
Family Room |
6.38 m |
7.99 m |
6.38 m x 7.99 m |
|
Main Level |
Kitchen |
3.5 m |
2.79 m |
3.5 m x 2.79 m |
|
Main Level |
Living Room |
2.97 m |
6.07 m |
2.97 m x 6.07 m |
|
Main Level |
Office |
3.32 m |
5.27 m |
3.32 m x 5.27 m |
|
Main Level |
Primary Bedroom |
4 m |
3.65 m |
4 m x 3.65 m |
Utilities
|
Electricity
|
Installed |
|
Sewer
|
Installed |
https://www.realtor.ca/real-estate/28605188/20397-park-crescent-south-glengarry-723-south-glengarry-charlottenburgh-twp

