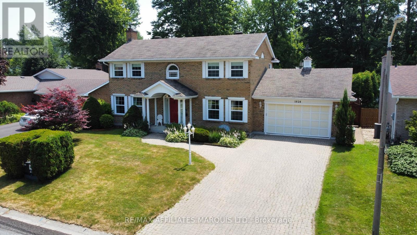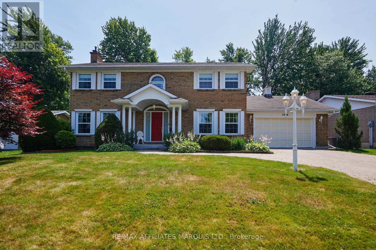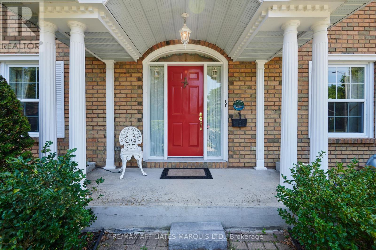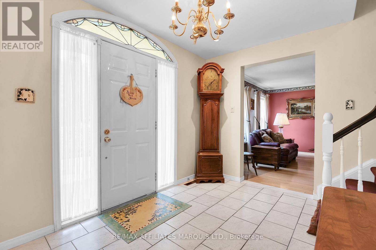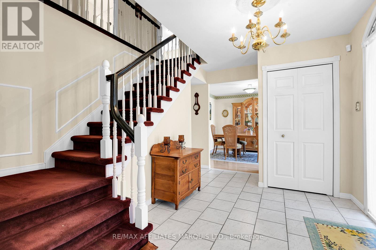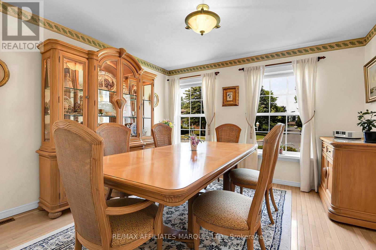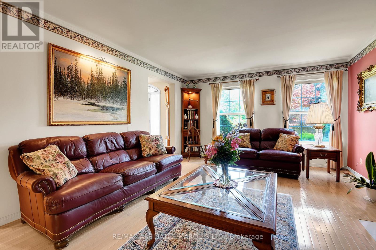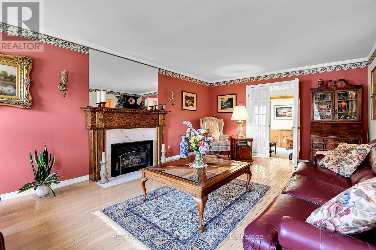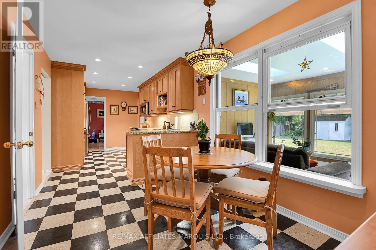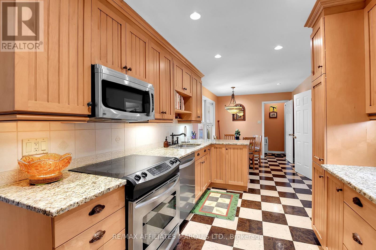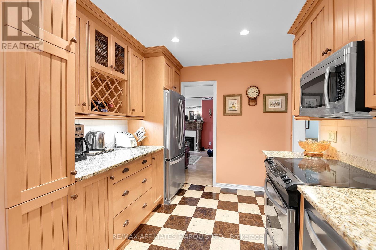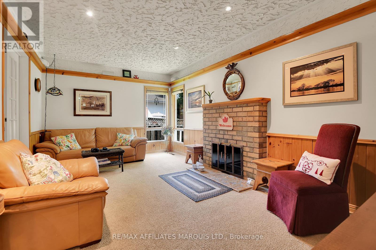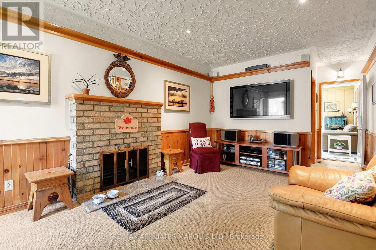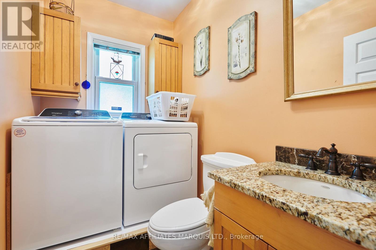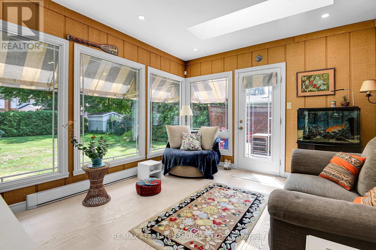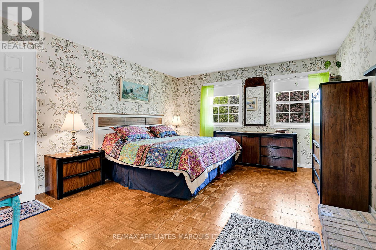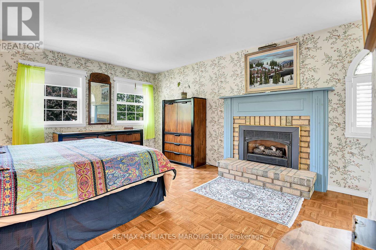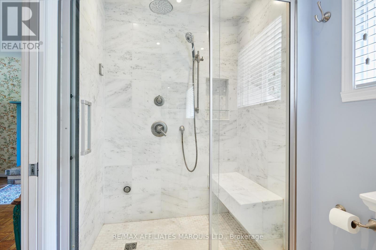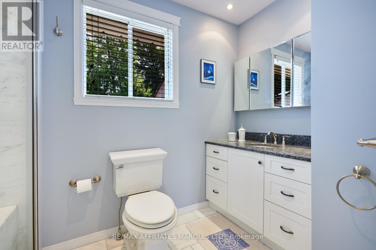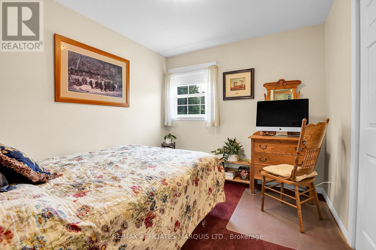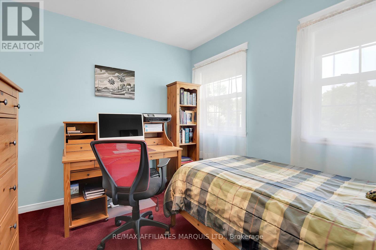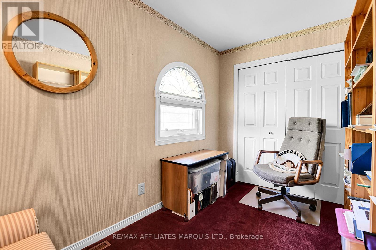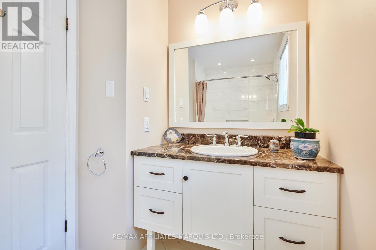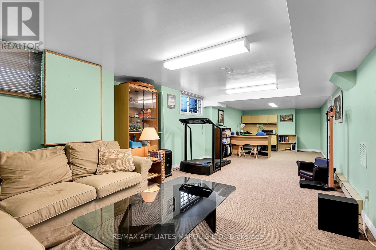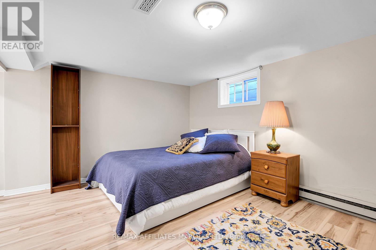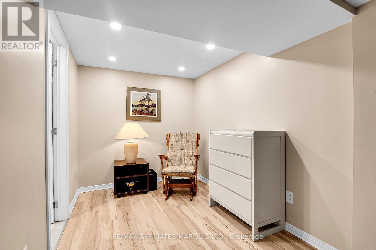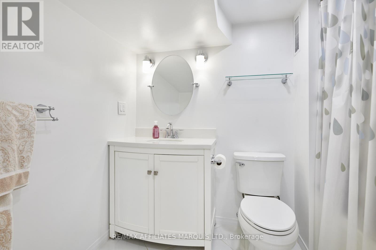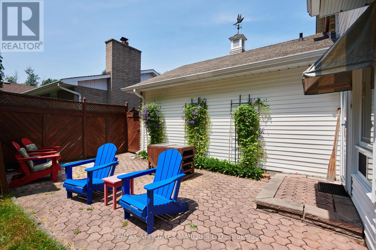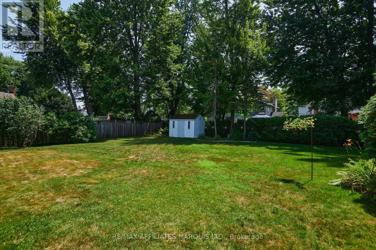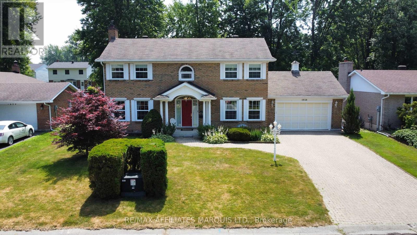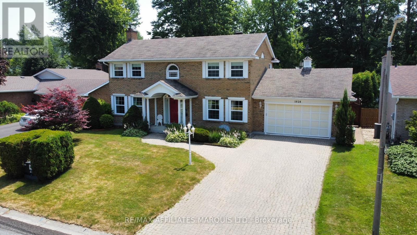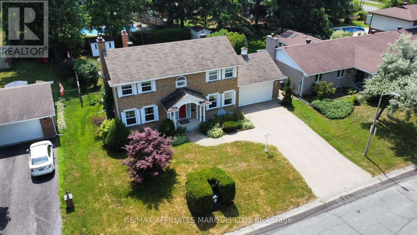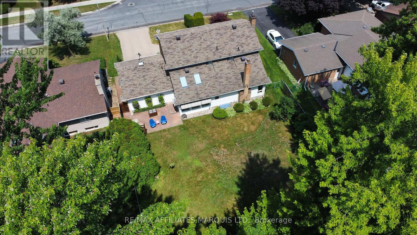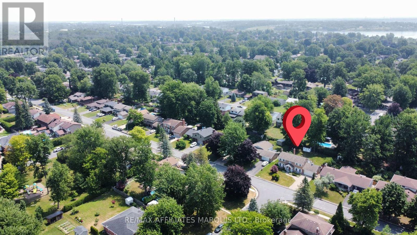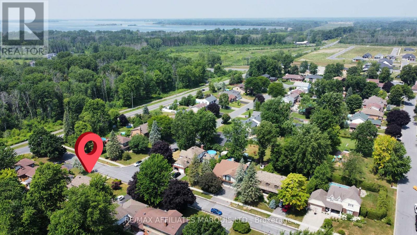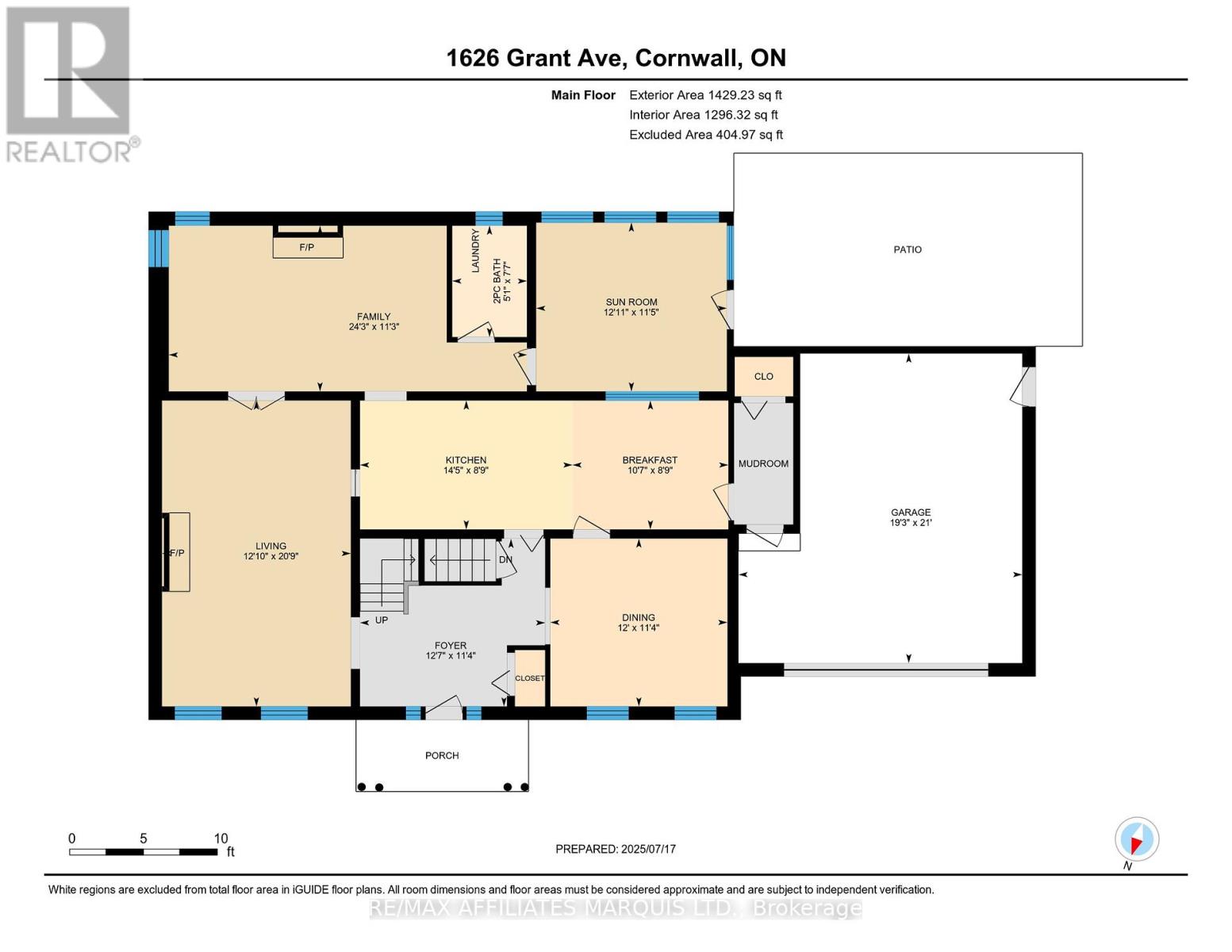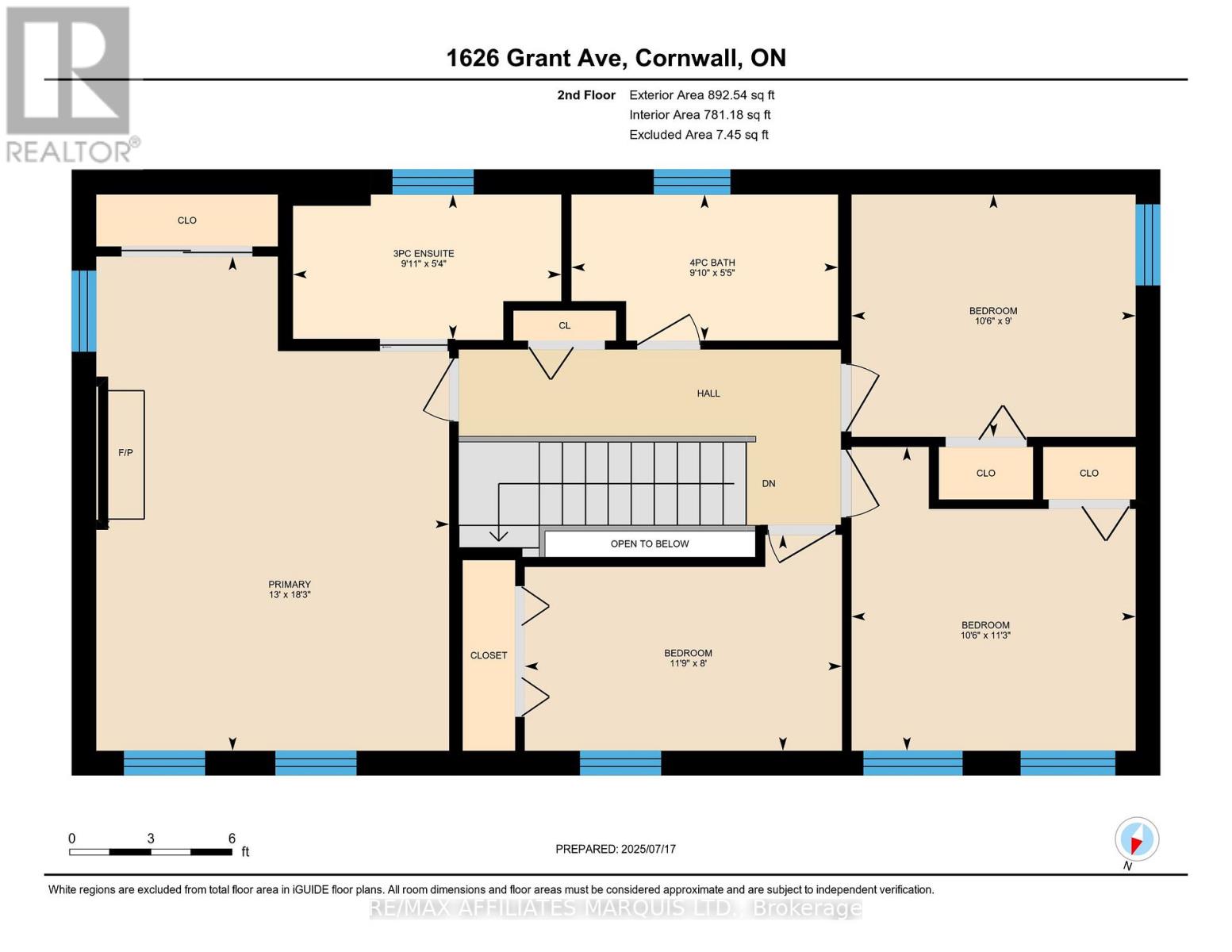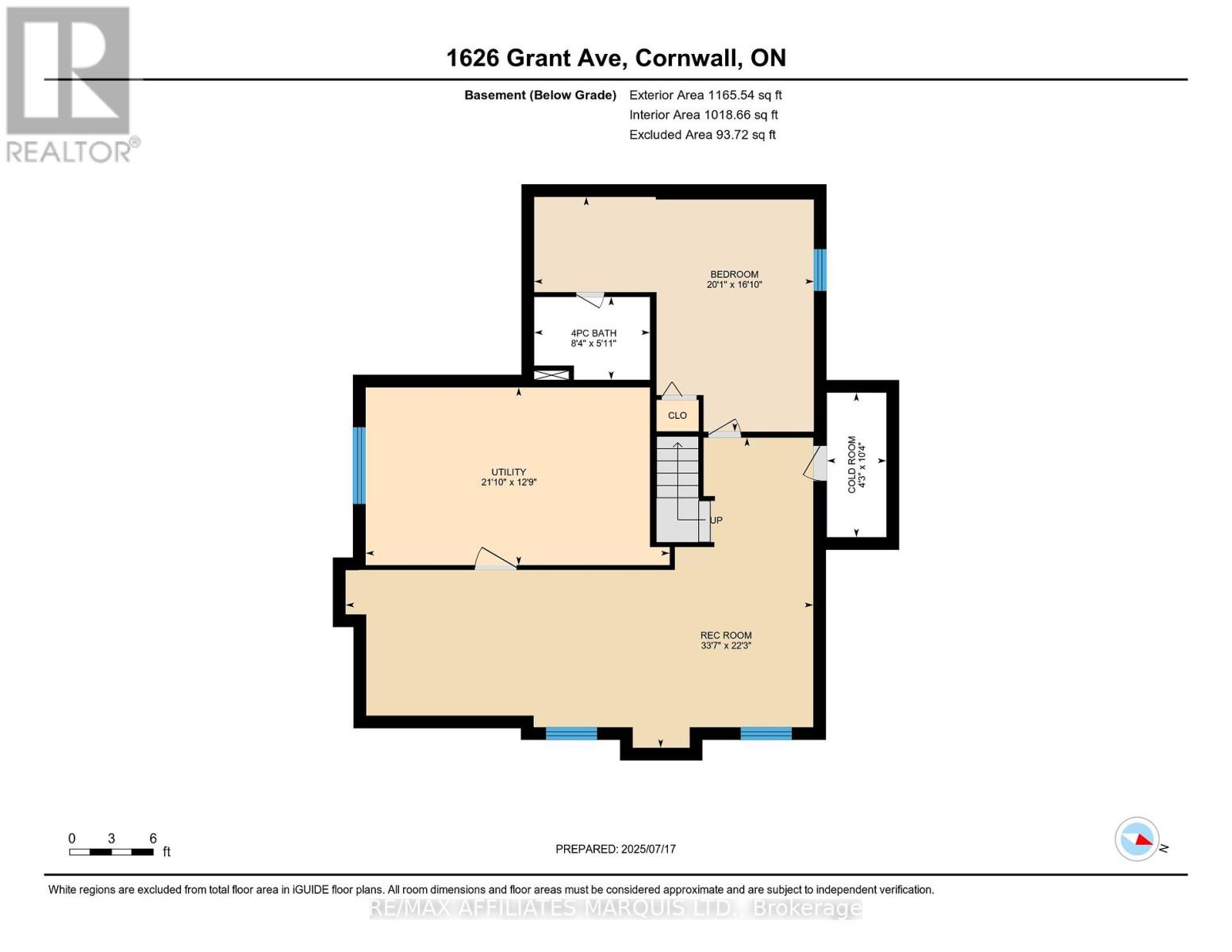5 Bedroom
4 Bathroom
2,000 - 2,500 ft2
Fireplace
Central Air Conditioning
Forced Air
$795,000
Situated in one of Cornwall's most prestigious neighborhoods, this Georgian style two-storey residence is a rare gem that seamlessly combines elegance, comfort, and character. Step inside and be captivated by the sprawling layout, featuring four generously sized bedrooms and four well-appointed bathrooms, and a 2nd floor office, perfect for growing families or hosting guests in style. The heart of the home boasts a large, light-filled living room with hardwood floors and a welcoming main floor family room, both ideal for cozy gatherings or elegant entertaining in style. What truly sets this property apart is the primary bedrooms classic gas fireplace, an exquisite touch that promises cozy evenings all year round. Step into the attached four-season sunroom and savor peaceful mornings with a view of the private backyard or use it as your own serene retreat. This home delivers not just luxury, but lifestyle, in a location that is second to none. If you're looking to elevate your living experience in Cornwall, this home is your opportunity. All well-maintained by the current owner over the last 34 years! Call today for your private showing! (id:37229)
Property Details
|
MLS® Number
|
X12295245 |
|
Property Type
|
Single Family |
|
Features
|
Guest Suite |
|
ParkingSpaceTotal
|
5 |
|
Structure
|
Shed |
Building
|
BathroomTotal
|
4 |
|
BedroomsAboveGround
|
5 |
|
BedroomsTotal
|
5 |
|
Amenities
|
Fireplace(s) |
|
Appliances
|
Water Heater |
|
BasementDevelopment
|
Finished |
|
BasementType
|
Full (finished) |
|
ConstructionStyleAttachment
|
Detached |
|
CoolingType
|
Central Air Conditioning |
|
ExteriorFinish
|
Brick |
|
FireplacePresent
|
Yes |
|
FireplaceTotal
|
3 |
|
FoundationType
|
Concrete |
|
HalfBathTotal
|
1 |
|
HeatingFuel
|
Natural Gas |
|
HeatingType
|
Forced Air |
|
StoriesTotal
|
2 |
|
SizeInterior
|
2,000 - 2,500 Ft2 |
|
Type
|
House |
|
UtilityWater
|
Municipal Water |
Parking
Land
|
Acreage
|
No |
|
Sewer
|
Sanitary Sewer |
|
SizeDepth
|
130 Ft |
|
SizeFrontage
|
73 Ft |
|
SizeIrregular
|
73 X 130 Ft |
|
SizeTotalText
|
73 X 130 Ft |
Rooms
| Level |
Type |
Length |
Width |
Dimensions |
|
Second Level |
Bathroom |
1.6 m |
2.8 m |
1.6 m x 2.8 m |
|
Second Level |
Bedroom |
2.4 m |
3.6 m |
2.4 m x 3.6 m |
|
Second Level |
Office |
2.7 m |
3.2 m |
2.7 m x 3.2 m |
|
Second Level |
Bedroom 3 |
3.32 m |
3.4 m |
3.32 m x 3.4 m |
|
Second Level |
Bathroom |
1.7 m |
2.8 m |
1.7 m x 2.8 m |
|
Second Level |
Primary Bedroom |
5.6 m |
4 m |
5.6 m x 4 m |
|
Lower Level |
Bedroom 4 |
6.1 m |
4.9 m |
6.1 m x 4.9 m |
|
Lower Level |
Bathroom |
2.56 m |
1.6 m |
2.56 m x 1.6 m |
|
Lower Level |
Cold Room |
1.3 m |
3.2 m |
1.3 m x 3.2 m |
|
Lower Level |
Recreational, Games Room |
10.8 m |
6.8 m |
10.8 m x 6.8 m |
|
Lower Level |
Utility Room |
6.4 m |
3.9 m |
6.4 m x 3.9 m |
|
Main Level |
Foyer |
3.5 m |
3.9 m |
3.5 m x 3.9 m |
|
Main Level |
Dining Room |
3.5 m |
3.7 m |
3.5 m x 3.7 m |
|
Main Level |
Kitchen |
4.4 m |
2.7 m |
4.4 m x 2.7 m |
|
Main Level |
Eating Area |
2.7 m |
3.3 m |
2.7 m x 3.3 m |
|
Main Level |
Family Room |
3.44 m |
7.4 m |
3.44 m x 7.4 m |
|
Main Level |
Living Room |
6.4 m |
3.7 m |
6.4 m x 3.7 m |
|
Main Level |
Bathroom |
2.3 m |
1.56 m |
2.3 m x 1.56 m |
|
Main Level |
Sunroom |
3.5 m |
3.7 m |
3.5 m x 3.7 m |
https://www.realtor.ca/real-estate/28627993/1626-grant-avenue-cornwall

