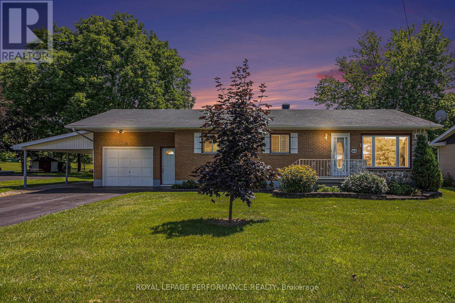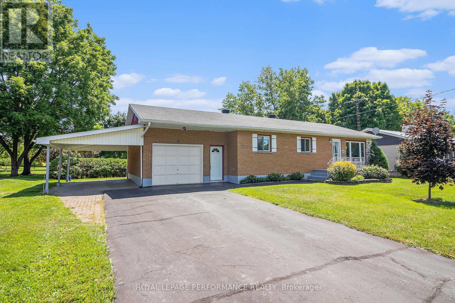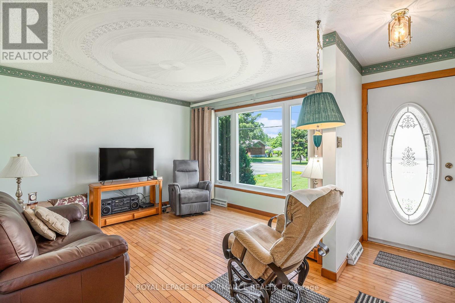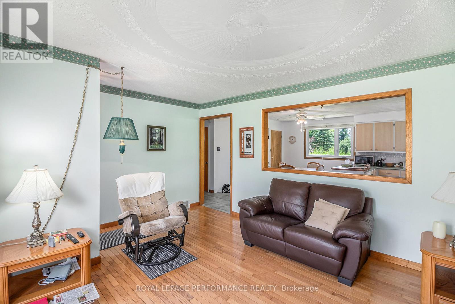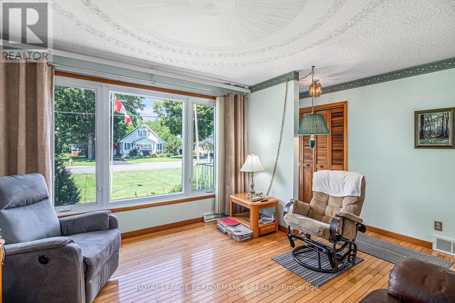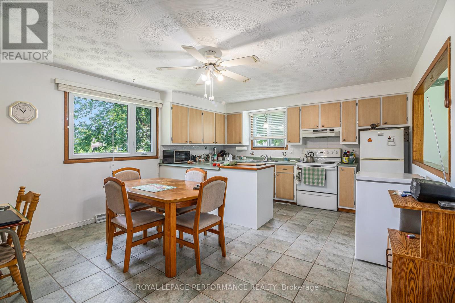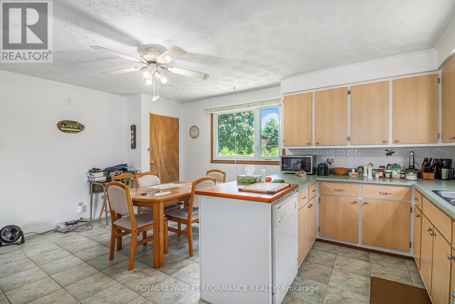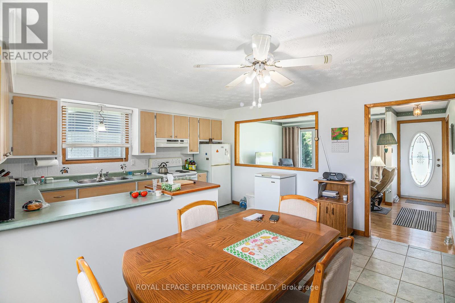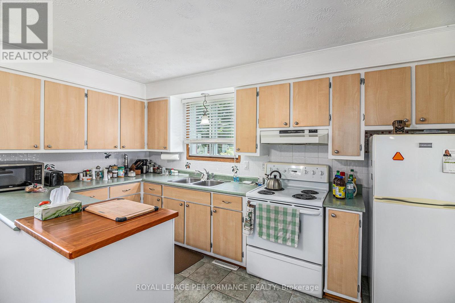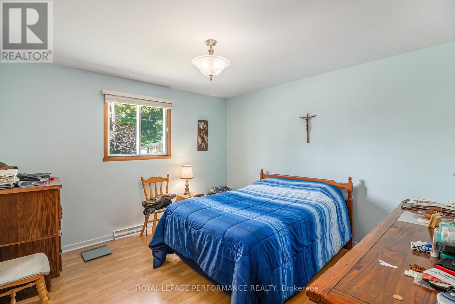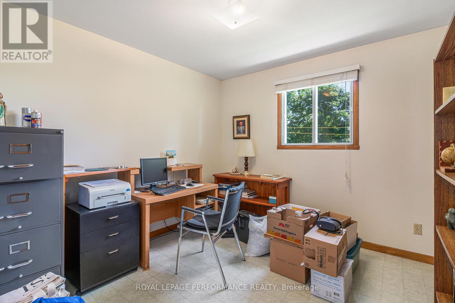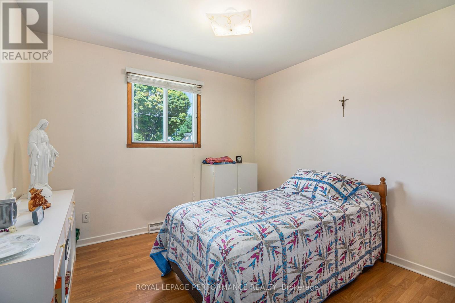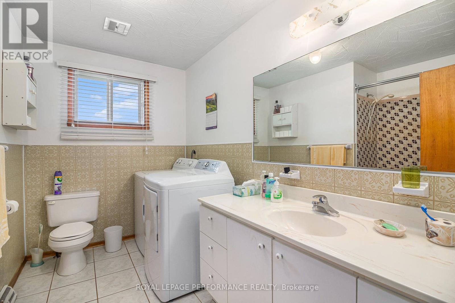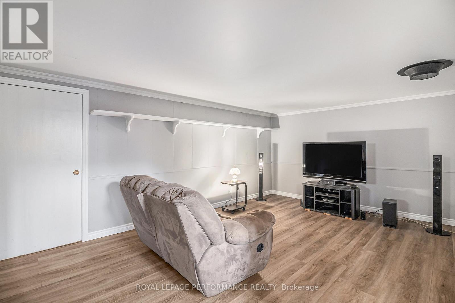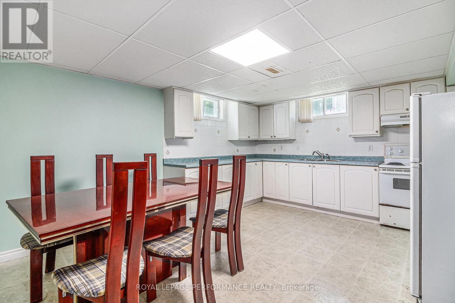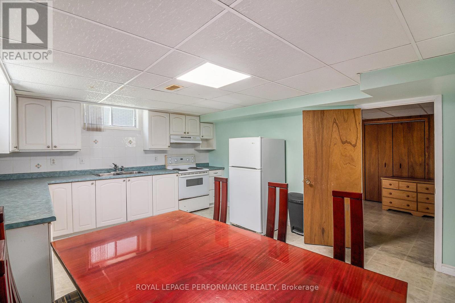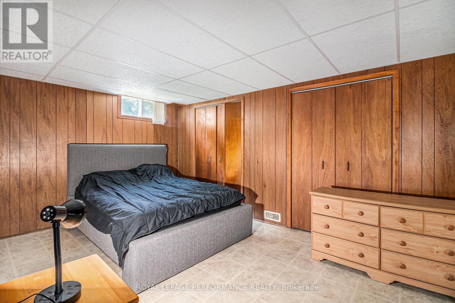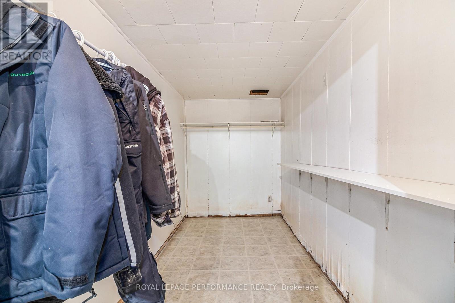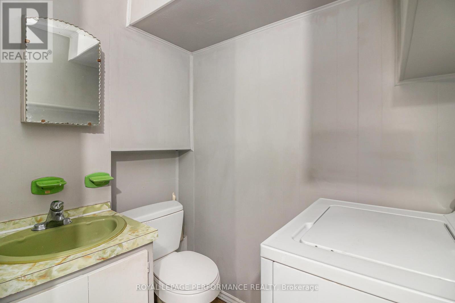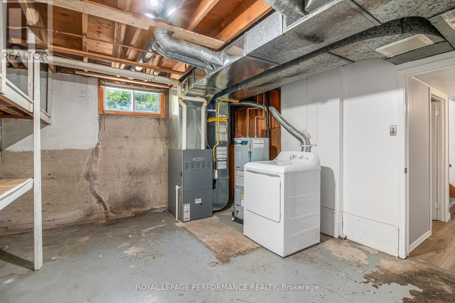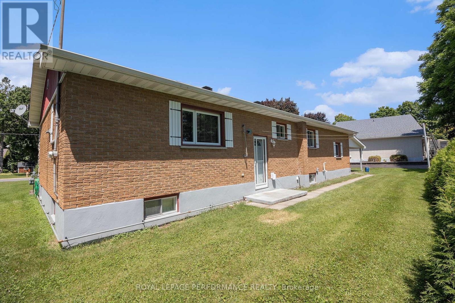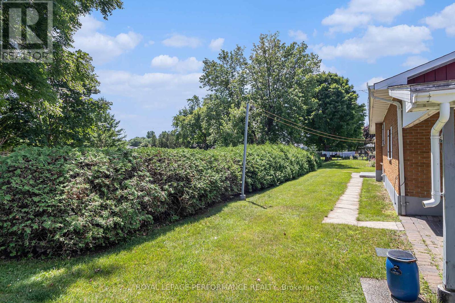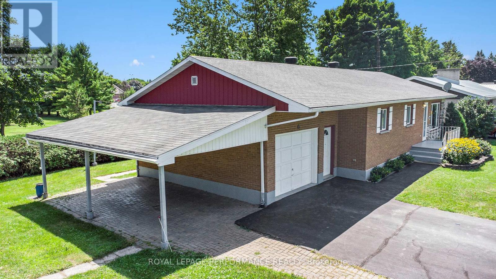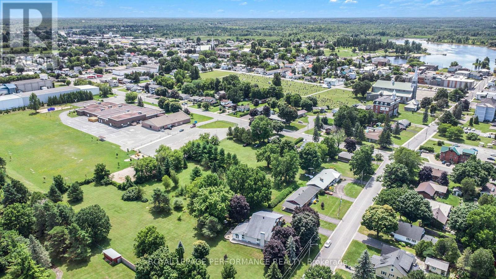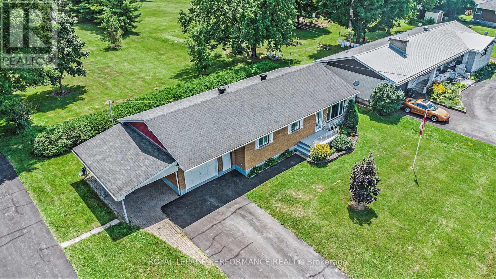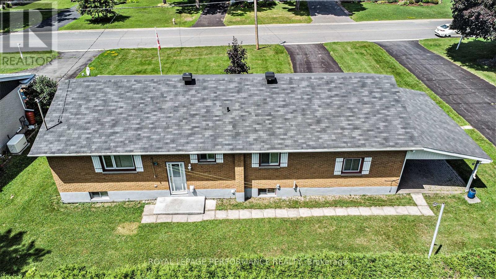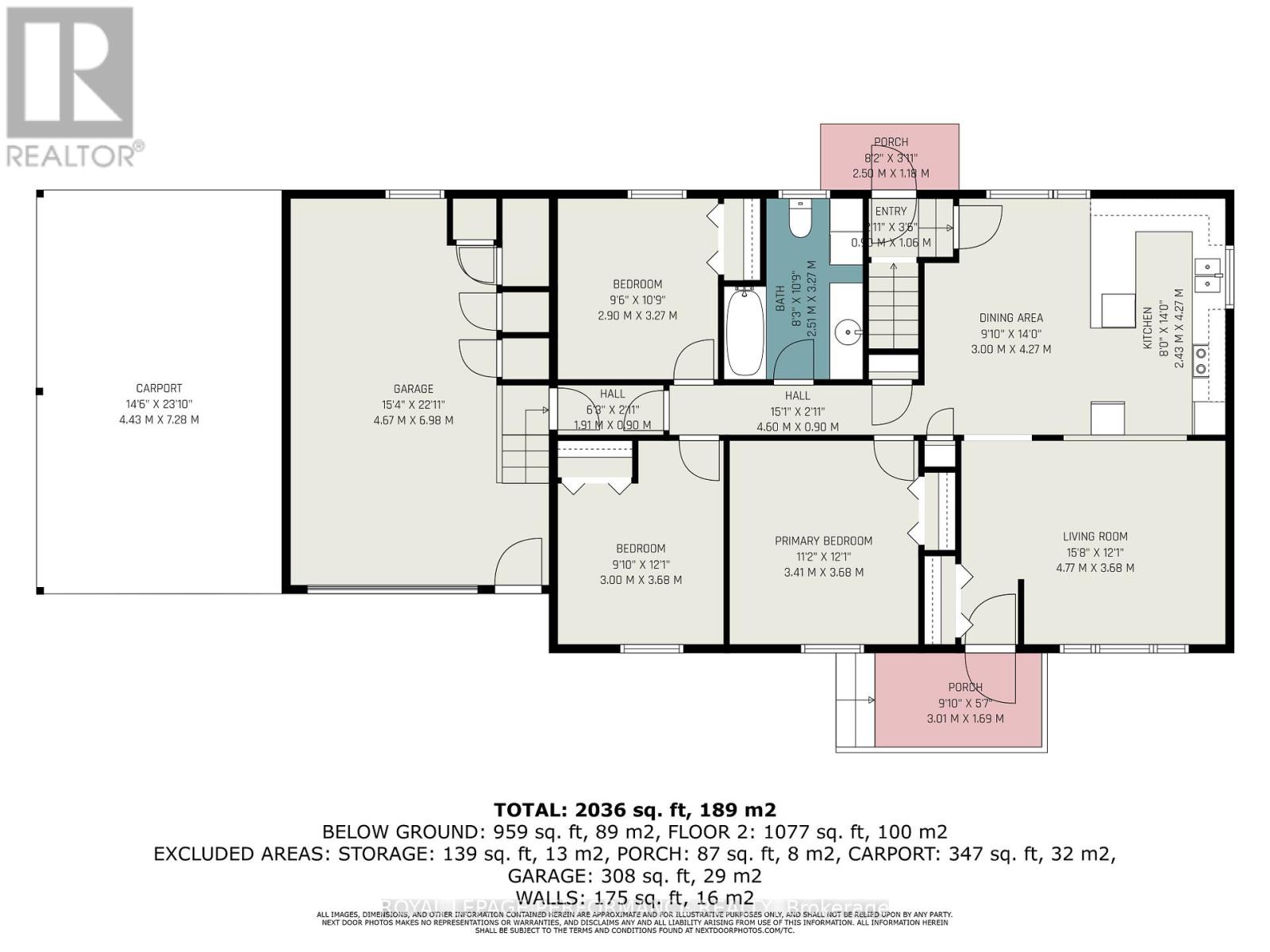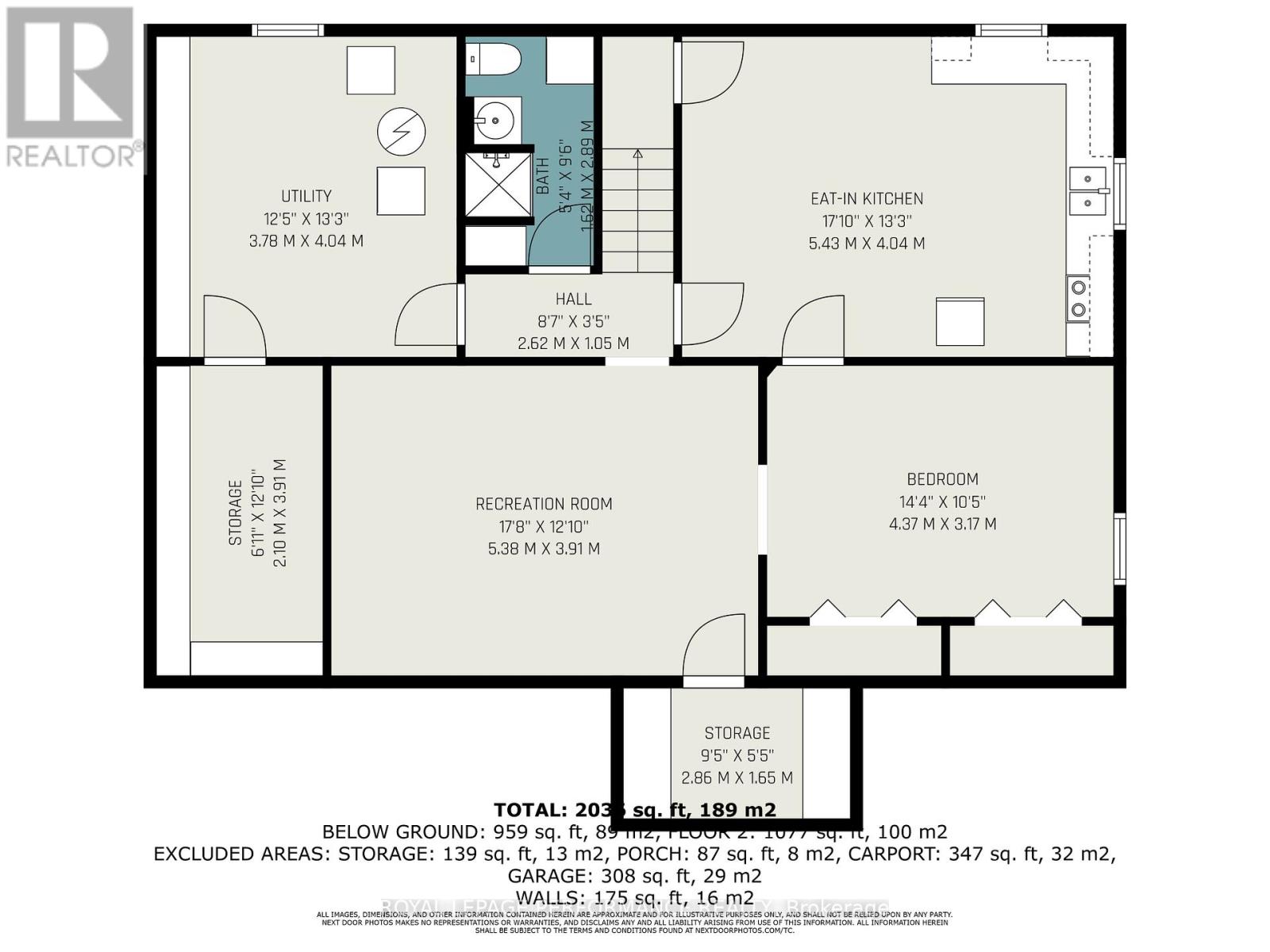4 Bedroom
2 Bathroom
1,100 - 1,500 ft2
Bungalow
Other
$474,000
Charming brick 3+1 bungalow with attached garage and an in law suite/apartment. Good option for a multi generational living arrangement or potential passive income. Boasting plenty of curb appeal this home offers comfort and functionality in a desirable area of town. Entrance leads to the street facing living room. Bright eat in kitchen with ample cabinetry. Rear access to deck and yard. Three main floor bedrooms with adequate closet space. 4pc bathroom with tub shower combo, laundry area. Finished basement with in law suite includes a eat in full kitchen, bedroom, living room, 3pc bathroom, laundry hook up and storage rooms. This living space is accessible from the rear. Other notables: Carport, patio, long paved driveway. Convenient accessibility to services. Hospital, school, park, church, shopping and other amenities nearby. Quick commute to Montreal. As per Seller direction allow 24 hour irrevocable on offers. (id:37229)
Property Details
|
MLS® Number
|
X12306303 |
|
Property Type
|
Single Family |
|
Community Name
|
719 - Alexandria |
|
AmenitiesNearBy
|
Hospital, Place Of Worship, Park, Schools |
|
Features
|
In-law Suite |
|
ParkingSpaceTotal
|
5 |
Building
|
BathroomTotal
|
2 |
|
BedroomsAboveGround
|
4 |
|
BedroomsTotal
|
4 |
|
Appliances
|
Water Heater, Dryer, Stove, Washer, Refrigerator |
|
ArchitecturalStyle
|
Bungalow |
|
BasementDevelopment
|
Finished |
|
BasementType
|
Full (finished) |
|
ConstructionStyleAttachment
|
Detached |
|
ExteriorFinish
|
Brick |
|
FireplacePresent
|
No |
|
FoundationType
|
Concrete |
|
HeatingFuel
|
Natural Gas |
|
HeatingType
|
Other |
|
StoriesTotal
|
1 |
|
SizeInterior
|
1,100 - 1,500 Ft2 |
|
Type
|
House |
|
UtilityWater
|
Municipal Water |
Parking
Land
|
Acreage
|
No |
|
LandAmenities
|
Hospital, Place Of Worship, Park, Schools |
|
Sewer
|
Sanitary Sewer |
|
SizeDepth
|
100 Ft |
|
SizeFrontage
|
90 Ft |
|
SizeIrregular
|
90 X 100 Ft |
|
SizeTotalText
|
90 X 100 Ft |
Rooms
| Level |
Type |
Length |
Width |
Dimensions |
|
Basement |
Recreational, Games Room |
5.38 m |
3.91 m |
5.38 m x 3.91 m |
|
Basement |
Bedroom |
4.37 m |
3.17 m |
4.37 m x 3.17 m |
|
Basement |
Kitchen |
5.43 m |
4.04 m |
5.43 m x 4.04 m |
|
Basement |
Utility Room |
3.78 m |
4.04 m |
3.78 m x 4.04 m |
|
Main Level |
Living Room |
4.77 m |
3.68 m |
4.77 m x 3.68 m |
|
Main Level |
Dining Room |
3 m |
4.27 m |
3 m x 4.27 m |
|
Main Level |
Kitchen |
2.43 m |
4.27 m |
2.43 m x 4.27 m |
|
Main Level |
Primary Bedroom |
3.41 m |
3.68 m |
3.41 m x 3.68 m |
|
Main Level |
Bedroom |
3 m |
3.68 m |
3 m x 3.68 m |
|
Main Level |
Bedroom |
2.9 m |
3.27 m |
2.9 m x 3.27 m |
https://www.realtor.ca/real-estate/28651458/164-mccormick-road-north-glengarry-719-alexandria


