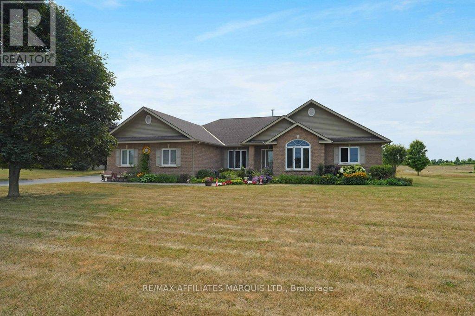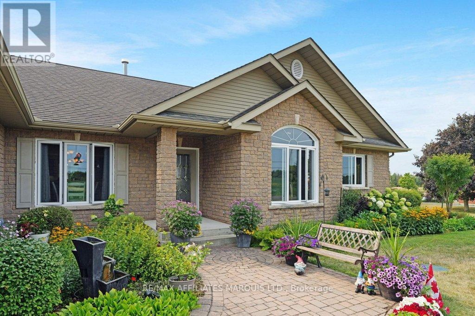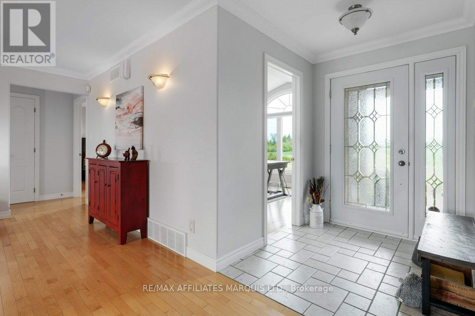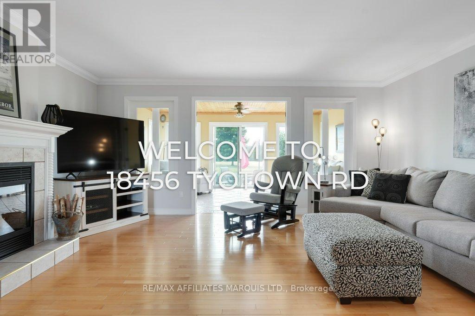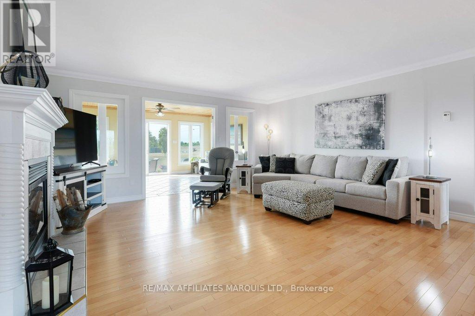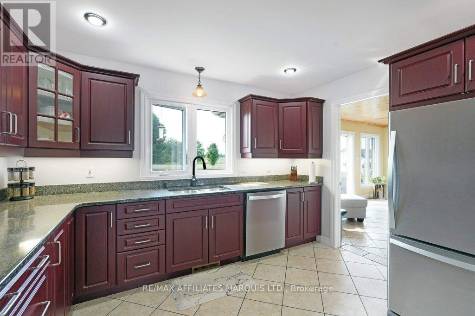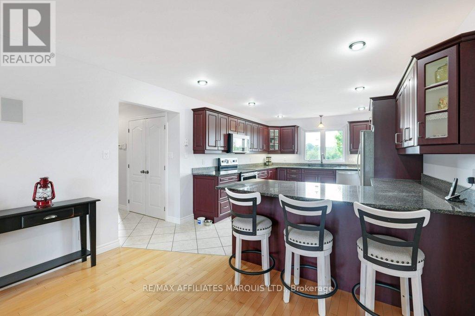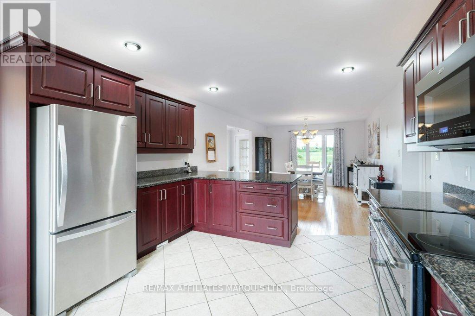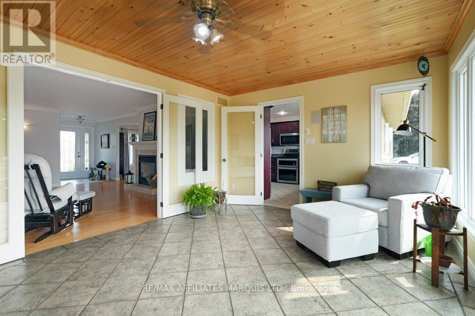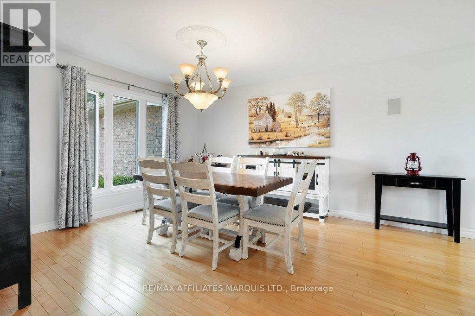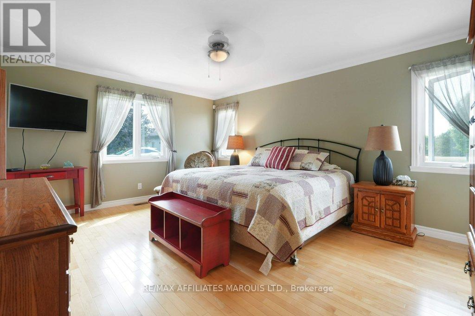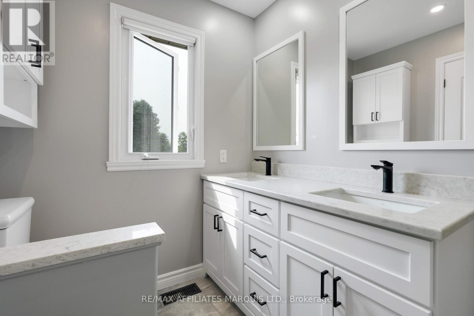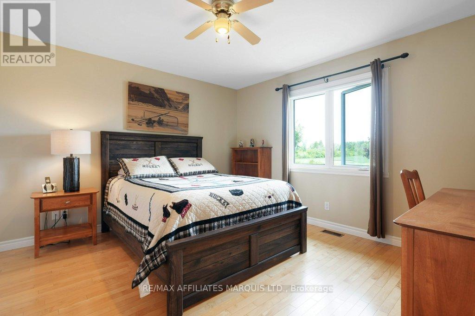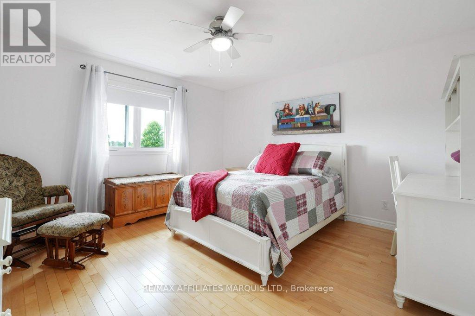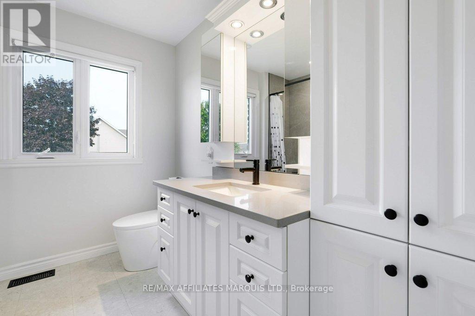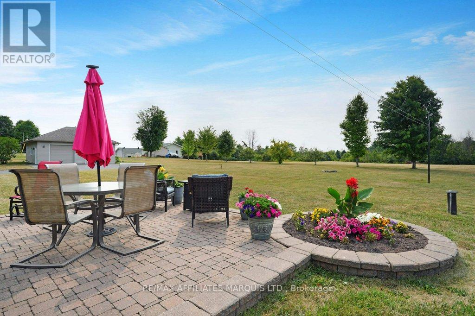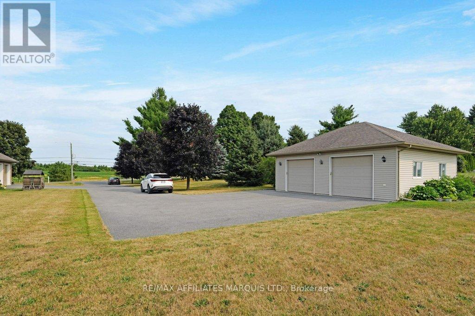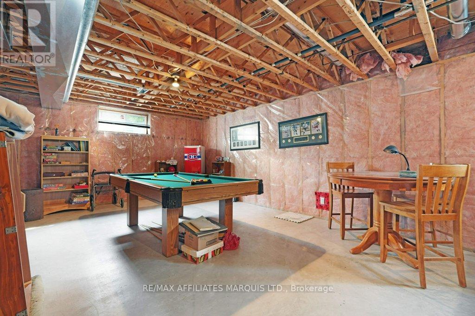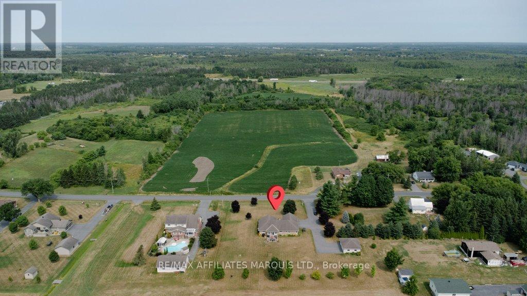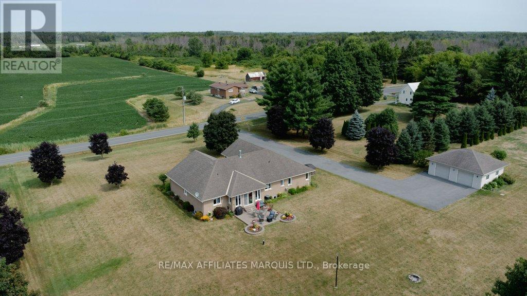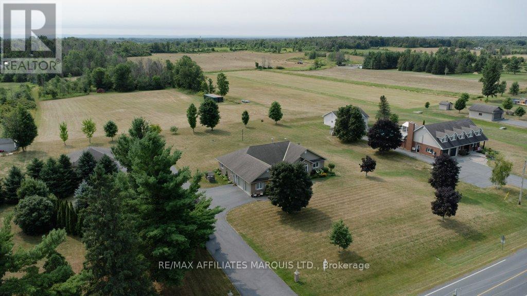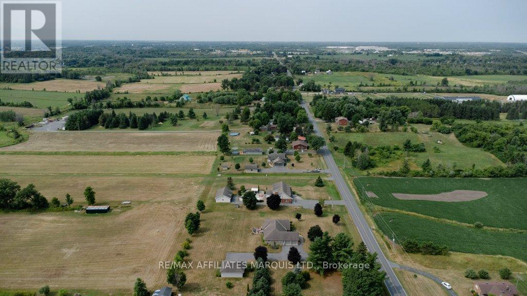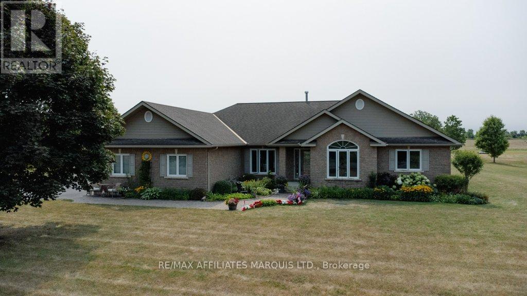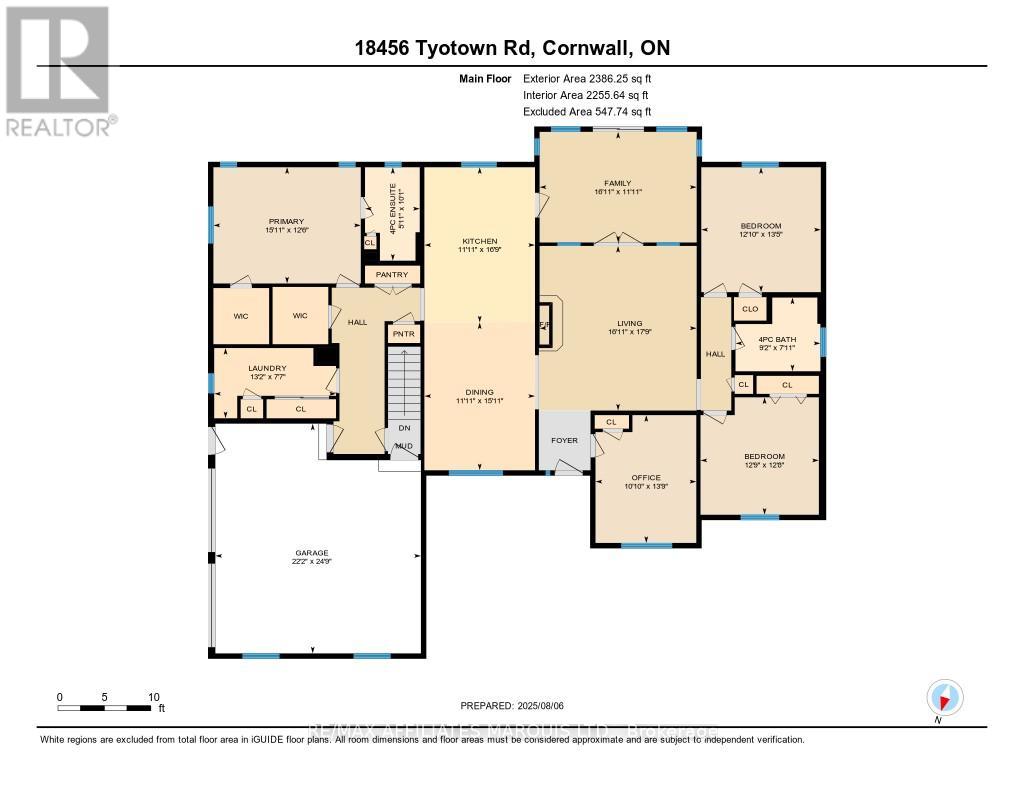3 Bedroom
3 Bathroom
2,000 - 2,500 ft2
Bungalow
Fireplace
Central Air Conditioning, Air Exchanger
Forced Air
$989,000
Discover the perfect blend of comfort, space and privacy in this executive-style bungalow situated on the outskirts of Cornwall. Set on a beautifully landscaped lot with multiple flower beds and mature trees, this home offers both elegance and functionality for modern living... Living room opens up to sun room overlooking rear yard, separate dining room, large kitchen with beautiful cabinetry ,light filled 3 bedrooms, 3 baths, main floor laundry . Open concept living with generous rooms sizes and thoughtful layout. Curb appeal ...call for viewing! Attached garage 24'8" X 22'1". Detached Garage 29' X 24.5' Amazing property (id:37229)
Property Details
|
MLS® Number
|
X12328950 |
|
Property Type
|
Single Family |
|
Community Name
|
723 - South Glengarry (Charlottenburgh) Twp |
|
AmenitiesNearBy
|
Golf Nearby, Park, Schools, Place Of Worship, Hospital |
|
CommunityFeatures
|
School Bus |
|
Features
|
Level |
|
ParkingSpaceTotal
|
24 |
Building
|
BathroomTotal
|
3 |
|
BedroomsAboveGround
|
3 |
|
BedroomsTotal
|
3 |
|
Age
|
16 To 30 Years |
|
Appliances
|
Garage Door Opener Remote(s), Water Heater, Water Treatment, Dishwasher, Stove, Refrigerator |
|
ArchitecturalStyle
|
Bungalow |
|
BasementDevelopment
|
Unfinished |
|
BasementType
|
N/a (unfinished) |
|
ConstructionStyleAttachment
|
Detached |
|
CoolingType
|
Central Air Conditioning, Air Exchanger |
|
ExteriorFinish
|
Brick |
|
FireplacePresent
|
Yes |
|
FireplaceTotal
|
1 |
|
FlooringType
|
Hardwood, Ceramic |
|
FoundationType
|
Concrete |
|
HalfBathTotal
|
1 |
|
HeatingFuel
|
Natural Gas |
|
HeatingType
|
Forced Air |
|
StoriesTotal
|
1 |
|
SizeInterior
|
2,000 - 2,500 Ft2 |
|
Type
|
House |
|
UtilityWater
|
Drilled Well |
Parking
Land
|
Acreage
|
No |
|
LandAmenities
|
Golf Nearby, Park, Schools, Place Of Worship, Hospital |
|
Sewer
|
Septic System |
|
SizeDepth
|
260 Ft |
|
SizeFrontage
|
193 Ft ,9 In |
|
SizeIrregular
|
193.8 X 260 Ft |
|
SizeTotalText
|
193.8 X 260 Ft |
|
ZoningDescription
|
Residential |
Rooms
| Level |
Type |
Length |
Width |
Dimensions |
|
Main Level |
Living Room |
5.4 m |
5.16 m |
5.4 m x 5.16 m |
|
Main Level |
Dining Room |
4.86 m |
3.63 m |
4.86 m x 3.63 m |
|
Main Level |
Kitchen |
5.1 m |
3.63 m |
5.1 m x 3.63 m |
|
Main Level |
Sunroom |
3.63 m |
5.16 m |
3.63 m x 5.16 m |
|
Main Level |
Primary Bedroom |
3.82 m |
4.84 m |
3.82 m x 4.84 m |
|
Main Level |
Bedroom 2 |
3.85 m |
3.89 m |
3.85 m x 3.89 m |
|
Main Level |
Bedroom 3 |
4.1 m |
3.92 m |
4.1 m x 3.92 m |
|
Main Level |
Laundry Room |
2.31 m |
4 m |
2.31 m x 4 m |
|
Main Level |
Office |
4.2 m |
3.31 m |
4.2 m x 3.31 m |
Utilities
|
Cable
|
Available |
|
Electricity
|
Installed |
https://www.realtor.ca/real-estate/28699892/18456-tyotown-road-south-glengarry-723-south-glengarry-charlottenburgh-twp

