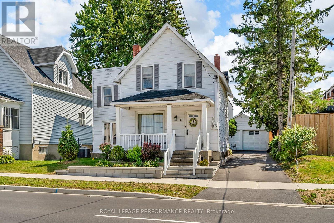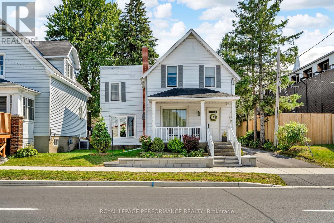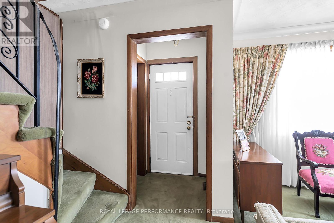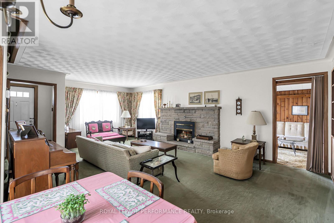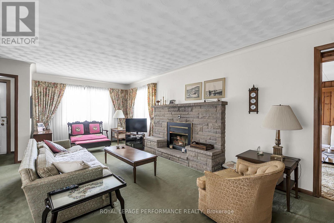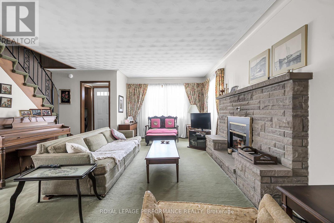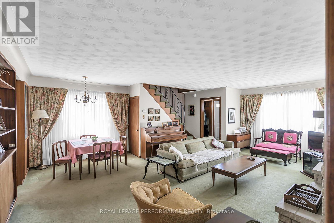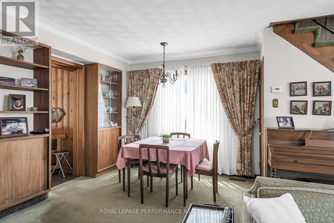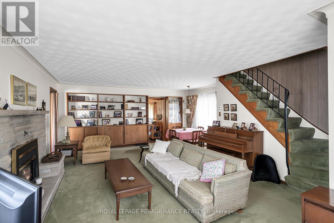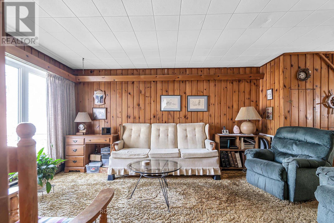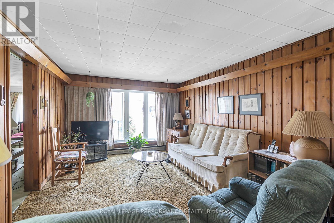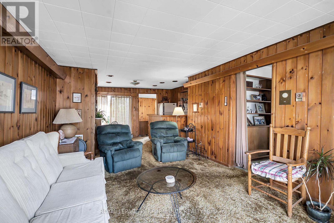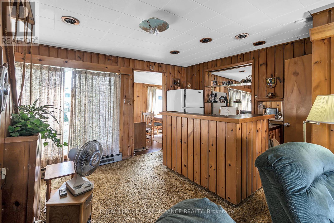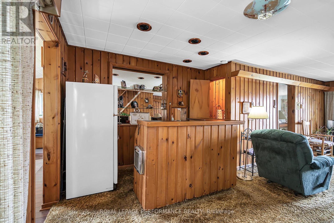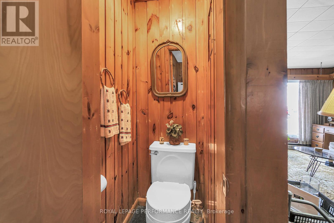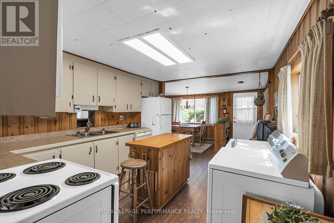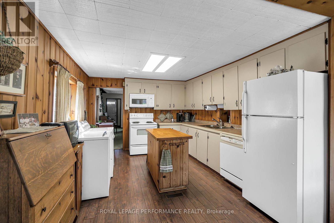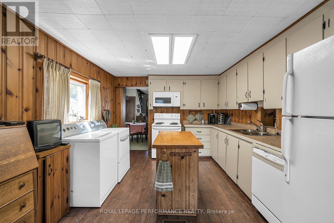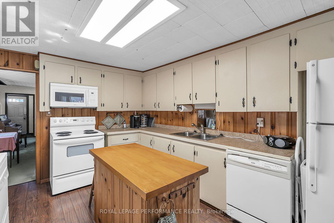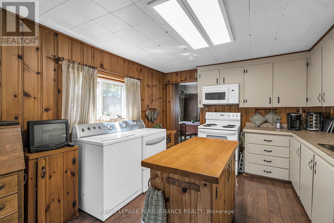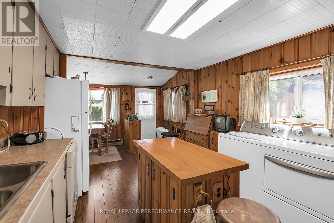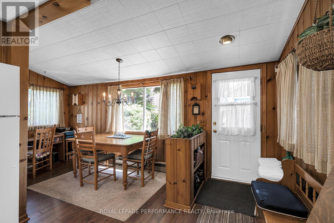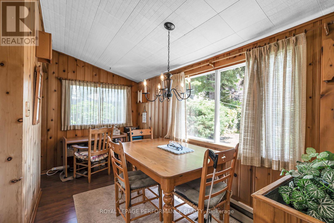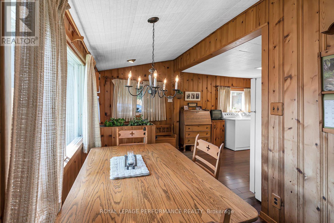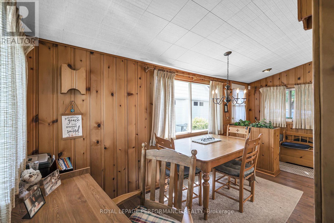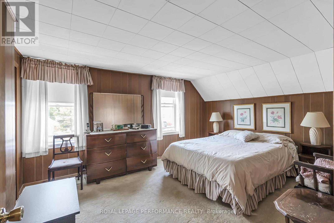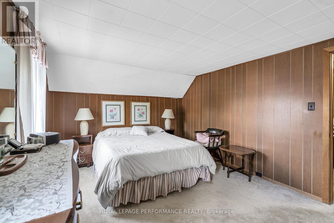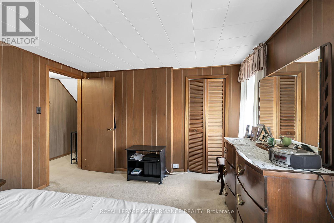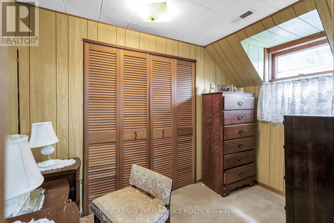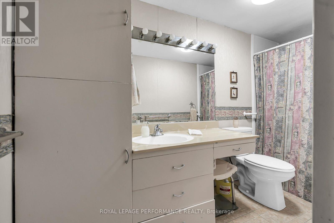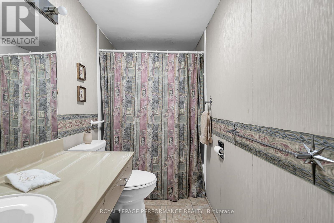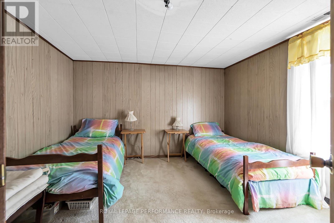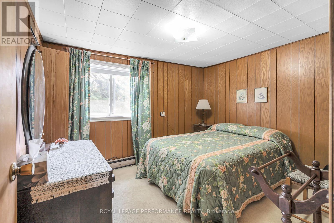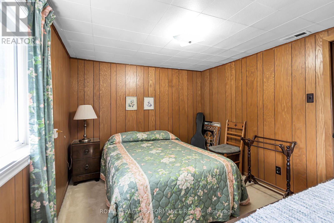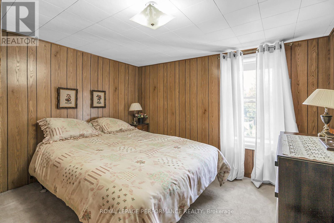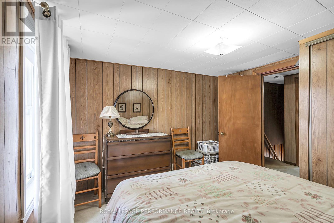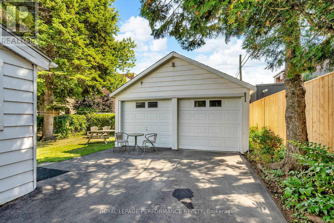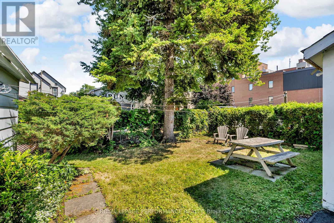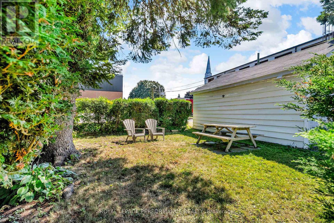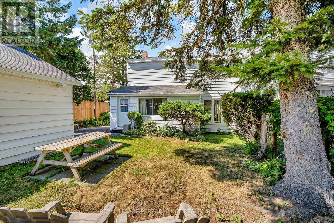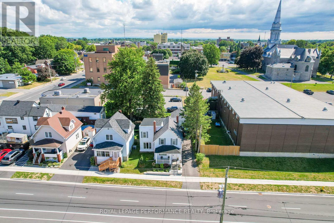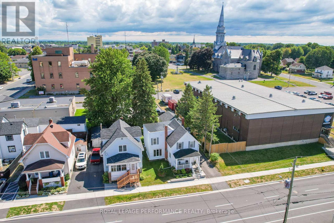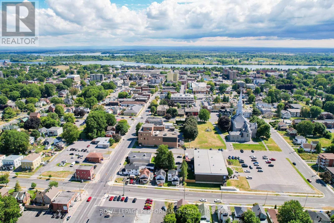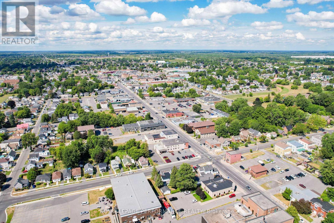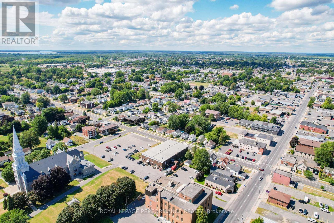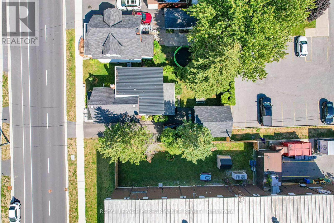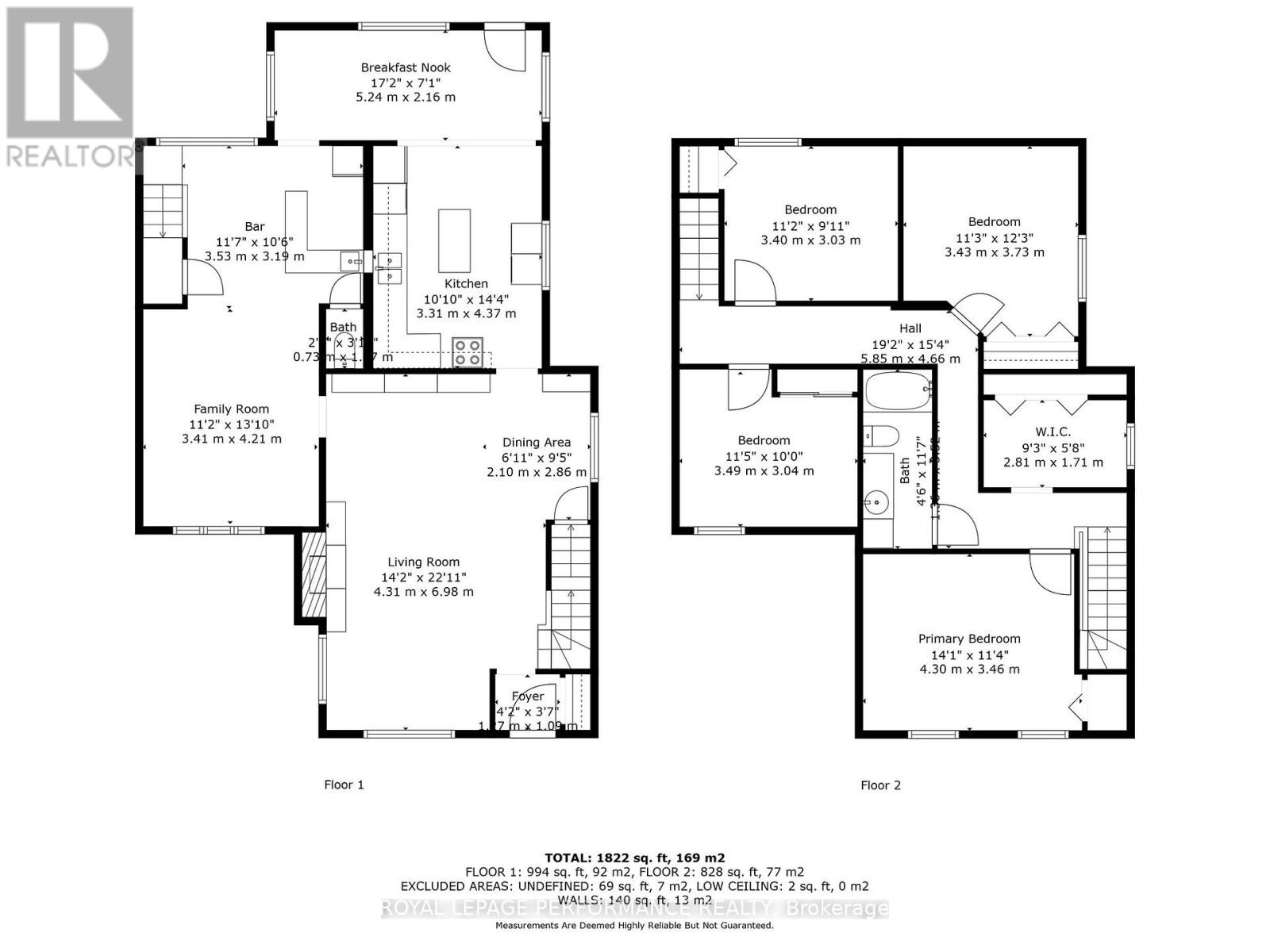4 Bedroom
2 Bathroom
2,000 - 2,500 ft2
Fireplace
Forced Air
$328,000
Charming 4-bedroom home and detached double garage with the convenience of urban living. Great first time buyer affordable option for the growing family. Be greeted by curb appeal and a covered front porch. Spacious living room with a fireplace surround lending to a warm atmosphere. Dining area just off of the galley style kitchen featuring plenty of cupboard space, a working island and breakfast nook. Family room offers a bonus gathering space, wet bar for entertaining and a guest bathroom. Upstairs, the four well-proportioned bedrooms offer ample space for family and guests. A 4pc bathroom with tub shower combo, and office/potential 5th bedroom. Treed backyard provides a nice shaded sitting area. Other notables: Metal roof 2021, natural gas furnace, upstairs windows approx 2014, main floor laundry, paved driveway. As per Seller direction allow 24 hour irrevocable on offers. (id:37229)
Property Details
|
MLS® Number
|
X12359325 |
|
Property Type
|
Single Family |
|
Community Name
|
717 - Cornwall |
|
AmenitiesNearBy
|
Place Of Worship, Public Transit, Schools |
|
ParkingSpaceTotal
|
4 |
|
Structure
|
Porch |
Building
|
BathroomTotal
|
2 |
|
BedroomsAboveGround
|
4 |
|
BedroomsTotal
|
4 |
|
Amenities
|
Fireplace(s) |
|
Appliances
|
Water Heater, Dishwasher, Dryer, Hood Fan, Microwave, Stove, Washer, Two Refrigerators |
|
BasementType
|
Full |
|
ConstructionStyleAttachment
|
Detached |
|
ExteriorFinish
|
Vinyl Siding, Aluminum Siding |
|
FireplacePresent
|
Yes |
|
FireplaceTotal
|
1 |
|
FireplaceType
|
Insert |
|
FoundationType
|
Stone, Block |
|
HalfBathTotal
|
1 |
|
HeatingFuel
|
Natural Gas |
|
HeatingType
|
Forced Air |
|
StoriesTotal
|
2 |
|
SizeInterior
|
2,000 - 2,500 Ft2 |
|
Type
|
House |
|
UtilityWater
|
Municipal Water |
Parking
Land
|
Acreage
|
No |
|
LandAmenities
|
Place Of Worship, Public Transit, Schools |
|
Sewer
|
Sanitary Sewer |
|
SizeDepth
|
93 Ft |
|
SizeFrontage
|
40 Ft |
|
SizeIrregular
|
40 X 93 Ft |
|
SizeTotalText
|
40 X 93 Ft |
Rooms
| Level |
Type |
Length |
Width |
Dimensions |
|
Second Level |
Bedroom |
3.4 m |
3.03 m |
3.4 m x 3.03 m |
|
Second Level |
Bedroom |
3.49 m |
3.04 m |
3.49 m x 3.04 m |
|
Second Level |
Primary Bedroom |
4.3 m |
3.46 m |
4.3 m x 3.46 m |
|
Second Level |
Bedroom |
3.43 m |
3.73 m |
3.43 m x 3.73 m |
|
Second Level |
Other |
2.81 m |
1.71 m |
2.81 m x 1.71 m |
|
Main Level |
Foyer |
1.27 m |
1.09 m |
1.27 m x 1.09 m |
|
Main Level |
Living Room |
4.31 m |
6.98 m |
4.31 m x 6.98 m |
|
Main Level |
Dining Room |
2.1 m |
2.86 m |
2.1 m x 2.86 m |
|
Main Level |
Kitchen |
3.31 m |
4.37 m |
3.31 m x 4.37 m |
|
Main Level |
Family Room |
3.41 m |
4.21 m |
3.41 m x 4.21 m |
|
Main Level |
Eating Area |
5.24 m |
2.16 m |
5.24 m x 2.16 m |
|
Main Level |
Other |
3.53 m |
3.19 m |
3.53 m x 3.19 m |
https://www.realtor.ca/real-estate/28766072/20-fifth-street-w-cornwall-717-cornwall

